3.011 ideas para cuartos de baño con Todos los acabados de armarios y baldosas y/o azulejos de travertino
Filtrar por
Presupuesto
Ordenar por:Popular hoy
1 - 20 de 3011 fotos
Artículo 1 de 3

Lake Front Country Estate Master Bath, design by Tom Markalunas, built by Resort Custom Homes. Photography by Rachael Boling.
Foto de cuarto de baño principal clásico extra grande con lavabo bajoencimera, armarios con paneles lisos, puertas de armario grises, encimera de mármol, bañera encastrada sin remate, baldosas y/o azulejos beige, paredes grises, suelo de travertino y baldosas y/o azulejos de travertino
Foto de cuarto de baño principal clásico extra grande con lavabo bajoencimera, armarios con paneles lisos, puertas de armario grises, encimera de mármol, bañera encastrada sin remate, baldosas y/o azulejos beige, paredes grises, suelo de travertino y baldosas y/o azulejos de travertino

Fully renovated primary bathroom in Katy, Texas. The color scheme is neutral with a lot of interesting application and stunning textures. The result is a timeless bathroom that you can enjoy for years to come.

We paid abundant attention to detail from design to completion of this beautiful contrasting bathroom.
Foto de cuarto de baño principal, doble y a medida actual de tamaño medio con armarios con paneles empotrados, puertas de armario blancas, jacuzzi, ducha doble, sanitario de dos piezas, baldosas y/o azulejos blancos, baldosas y/o azulejos de travertino, paredes negras, suelo vinílico, lavabo bajoencimera, encimera de mármol, suelo gris, ducha con puerta con bisagras, encimeras blancas y hornacina
Foto de cuarto de baño principal, doble y a medida actual de tamaño medio con armarios con paneles empotrados, puertas de armario blancas, jacuzzi, ducha doble, sanitario de dos piezas, baldosas y/o azulejos blancos, baldosas y/o azulejos de travertino, paredes negras, suelo vinílico, lavabo bajoencimera, encimera de mármol, suelo gris, ducha con puerta con bisagras, encimeras blancas y hornacina

Modelo de cuarto de baño principal, doble y flotante contemporáneo grande con armarios con paneles lisos, puertas de armario de madera clara, bañera exenta, ducha abierta, sanitario de pared, baldosas y/o azulejos negros, baldosas y/o azulejos de travertino, paredes blancas, suelo de mármol, lavabo sobreencimera, encimera de mármol, suelo gris, ducha con puerta con bisagras, encimeras blancas y banco de ducha

Joshua McHugh
Modelo de cuarto de baño principal moderno de tamaño medio con armarios con paneles lisos, puertas de armario de madera clara, ducha esquinera, sanitario de pared, baldosas y/o azulejos grises, baldosas y/o azulejos de travertino, paredes grises, suelo de travertino, lavabo bajoencimera, encimera de piedra caliza, suelo gris, ducha con puerta con bisagras y encimeras grises
Modelo de cuarto de baño principal moderno de tamaño medio con armarios con paneles lisos, puertas de armario de madera clara, ducha esquinera, sanitario de pared, baldosas y/o azulejos grises, baldosas y/o azulejos de travertino, paredes grises, suelo de travertino, lavabo bajoencimera, encimera de piedra caliza, suelo gris, ducha con puerta con bisagras y encimeras grises

The homeowners had just purchased this home in El Segundo and they had remodeled the kitchen and one of the bathrooms on their own. However, they had more work to do. They felt that the rest of the project was too big and complex to tackle on their own and so they retained us to take over where they left off. The main focus of the project was to create a master suite and take advantage of the rather large backyard as an extension of their home. They were looking to create a more fluid indoor outdoor space.
When adding the new master suite leaving the ceilings vaulted along with French doors give the space a feeling of openness. The window seat was originally designed as an architectural feature for the exterior but turned out to be a benefit to the interior! They wanted a spa feel for their master bathroom utilizing organic finishes. Since the plan is that this will be their forever home a curbless shower was an important feature to them. The glass barn door on the shower makes the space feel larger and allows for the travertine shower tile to show through. Floating shelves and vanity allow the space to feel larger while the natural tones of the porcelain tile floor are calming. The his and hers vessel sinks make the space functional for two people to use it at once. The walk-in closet is open while the master bathroom has a white pocket door for privacy.
Since a new master suite was added to the home we converted the existing master bedroom into a family room. Adding French Doors to the family room opened up the floorplan to the outdoors while increasing the amount of natural light in this room. The closet that was previously in the bedroom was converted to built in cabinetry and floating shelves in the family room. The French doors in the master suite and family room now both open to the same deck space.
The homes new open floor plan called for a kitchen island to bring the kitchen and dining / great room together. The island is a 3” countertop vs the standard inch and a half. This design feature gives the island a chunky look. It was important that the island look like it was always a part of the kitchen. Lastly, we added a skylight in the corner of the kitchen as it felt dark once we closed off the side door that was there previously.
Repurposing rooms and opening the floor plan led to creating a laundry closet out of an old coat closet (and borrowing a small space from the new family room).
The floors become an integral part of tying together an open floor plan like this. The home still had original oak floors and the homeowners wanted to maintain that character. We laced in new planks and refinished it all to bring the project together.
To add curb appeal we removed the carport which was blocking a lot of natural light from the outside of the house. We also re-stuccoed the home and added exterior trim.

Four different sizes of tile were used in this custom shower. All the walls and the ceiling were tiled so they could concert this to a steam shower at a later date. A stripe of glass accent tile with pencil border was added around the shower. A textured glass was used for the shower door to provide more privacy and allow plenty of light to filter through to the alcove shower.
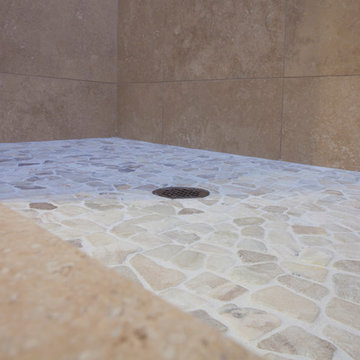
RE Home Photography, Marshall Sheppard
Ejemplo de cuarto de baño clásico pequeño con armarios estilo shaker, puertas de armario de madera en tonos medios, ducha empotrada, sanitario de una pieza, baldosas y/o azulejos beige, baldosas y/o azulejos de travertino, paredes beige, suelo de baldosas de terracota, aseo y ducha, lavabo bajoencimera, encimera de acero inoxidable, suelo beige y ducha con cortina
Ejemplo de cuarto de baño clásico pequeño con armarios estilo shaker, puertas de armario de madera en tonos medios, ducha empotrada, sanitario de una pieza, baldosas y/o azulejos beige, baldosas y/o azulejos de travertino, paredes beige, suelo de baldosas de terracota, aseo y ducha, lavabo bajoencimera, encimera de acero inoxidable, suelo beige y ducha con cortina
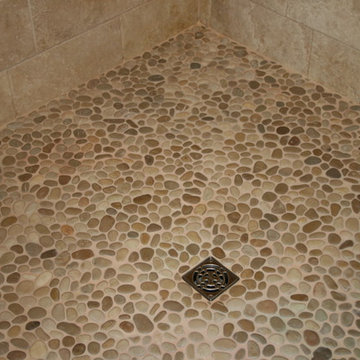
Beautiful master bathroom features peaceful tones and luxurious finishes. The pedestal tub sits on travertine flooring. The built in double sink include custom trim, mirror sconce and marble countertop. The large walk in shower features ceramic tile and pebble flooring
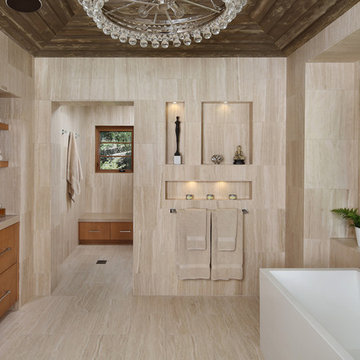
Bernard Andre Photography
Modelo de cuarto de baño contemporáneo con armarios con paneles lisos, puertas de armario de madera oscura, ducha empotrada, baldosas y/o azulejos beige, lavabo bajoencimera, bañera exenta y baldosas y/o azulejos de travertino
Modelo de cuarto de baño contemporáneo con armarios con paneles lisos, puertas de armario de madera oscura, ducha empotrada, baldosas y/o azulejos beige, lavabo bajoencimera, bañera exenta y baldosas y/o azulejos de travertino

Imagen de cuarto de baño principal de estilo americano pequeño con armarios estilo shaker, puertas de armario de madera oscura, ducha a ras de suelo, sanitario de dos piezas, baldosas y/o azulejos azules, baldosas y/o azulejos de travertino, paredes azules, suelo de travertino, lavabo bajoencimera, encimera de cuarcita, suelo beige, ducha con puerta con bisagras y encimeras beige

Guest bath
Ejemplo de cuarto de baño actual pequeño con lavabo bajoencimera, armarios con paneles lisos, puertas de armario de madera oscura, bañera empotrada, combinación de ducha y bañera, sanitario de dos piezas, baldosas y/o azulejos beige, encimera de piedra caliza, paredes blancas, suelo de piedra caliza, aseo y ducha y baldosas y/o azulejos de travertino
Ejemplo de cuarto de baño actual pequeño con lavabo bajoencimera, armarios con paneles lisos, puertas de armario de madera oscura, bañera empotrada, combinación de ducha y bañera, sanitario de dos piezas, baldosas y/o azulejos beige, encimera de piedra caliza, paredes blancas, suelo de piedra caliza, aseo y ducha y baldosas y/o azulejos de travertino
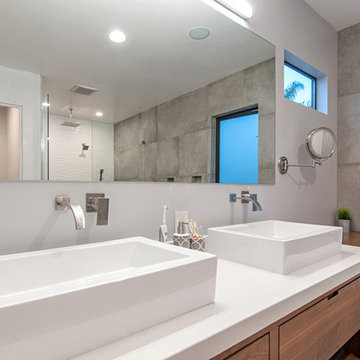
Imagen de cuarto de baño principal minimalista grande sin sin inodoro con armarios con paneles lisos, puertas de armario de madera oscura, bañera exenta, baldosas y/o azulejos grises, baldosas y/o azulejos de travertino, paredes grises, suelo de azulejos de cemento, lavabo sobreencimera, encimera de cuarzo compacto, suelo gris y ducha con puerta con bisagras
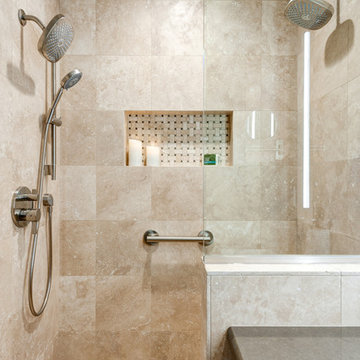
Swiss Alps Photography
Foto de cuarto de baño principal tradicional pequeño con armarios con paneles con relieve, puertas de armario de madera oscura, ducha a ras de suelo, sanitario de pared, baldosas y/o azulejos beige, baldosas y/o azulejos de travertino, paredes beige, suelo de travertino, lavabo bajoencimera, encimera de cuarzo compacto, suelo multicolor y ducha con puerta con bisagras
Foto de cuarto de baño principal tradicional pequeño con armarios con paneles con relieve, puertas de armario de madera oscura, ducha a ras de suelo, sanitario de pared, baldosas y/o azulejos beige, baldosas y/o azulejos de travertino, paredes beige, suelo de travertino, lavabo bajoencimera, encimera de cuarzo compacto, suelo multicolor y ducha con puerta con bisagras

Ejemplo de cuarto de baño principal urbano de tamaño medio con armarios estilo shaker, puertas de armario de madera en tonos medios, ducha empotrada, baldosas y/o azulejos de travertino, paredes verdes, suelo de madera en tonos medios, lavabo bajoencimera y encimera de granito
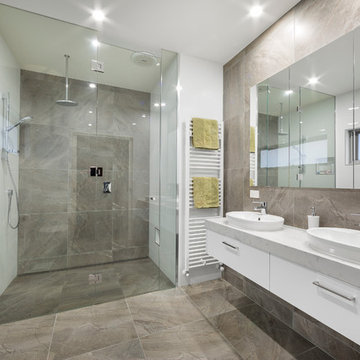
Imagen de cuarto de baño principal contemporáneo grande con armarios con paneles lisos, puertas de armario blancas, ducha a ras de suelo, paredes blancas, lavabo sobreencimera, baldosas y/o azulejos grises, ducha con puerta con bisagras, baldosas y/o azulejos de travertino, suelo de travertino, encimera de mármol y suelo gris

Bathroom Remodeling in Sherman Oaks
Foto de cuarto de baño principal minimalista de tamaño medio con bañera exenta, sanitario de una pieza, lavabo encastrado, encimera de acrílico, armarios abiertos, puertas de armario marrones, baldosas y/o azulejos beige, baldosas y/o azulejos marrones, baldosas y/o azulejos de travertino, paredes marrones, suelo de travertino y suelo marrón
Foto de cuarto de baño principal minimalista de tamaño medio con bañera exenta, sanitario de una pieza, lavabo encastrado, encimera de acrílico, armarios abiertos, puertas de armario marrones, baldosas y/o azulejos beige, baldosas y/o azulejos marrones, baldosas y/o azulejos de travertino, paredes marrones, suelo de travertino y suelo marrón

After moving into a luxurious home in Ashburn, Virginia, the homeowners decided the master bathroom needed to be revamped. The existing whirlpool tub was far too big, the shower too small and the make-up area poorly designed.
From a functional standpoint, they wanted lots of storage, his and her separate vanities with a large make-up area, better lighting, a large steam shower and a vaulted ceiling. Aesthetics were also important, however, and the lady of the house had always dreamed of having a Venetian style spa.
Taking some space from an adjacent closet has allowed for a much larger shower stall with an arched transom window letting plenty of natural light into the space. Using various sizes of tumbled limestone to build its walls, it includes a rain shower head, a hand shower and body sprayers. A seating bench and storage niches make it easier to use.
New plumbing was put in place to add a large vanity with upper glass cabinets for the man of the house, while one corner of the space was used to create a make-up desk complete with a seamless mirror and embedded sconce lights
A free standing Neapolitan-style soaking tub with fluted columns and arched header is the real focal point of this space. Set among large corner windows, under a stylish chandelier, this elegant design sets this bathroom apart from any bathroom in its category.
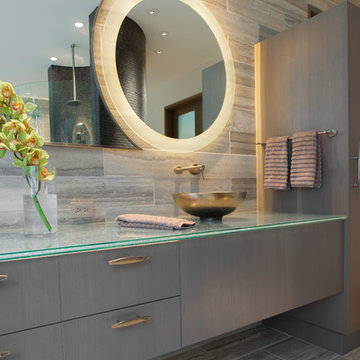
LAIR Architectural + Interior Photography
Diseño de cuarto de baño actual con lavabo sobreencimera, armarios con paneles lisos, puertas de armario grises, encimera de vidrio, bañera exenta, ducha a ras de suelo, baldosas y/o azulejos de travertino y espejo con luz
Diseño de cuarto de baño actual con lavabo sobreencimera, armarios con paneles lisos, puertas de armario grises, encimera de vidrio, bañera exenta, ducha a ras de suelo, baldosas y/o azulejos de travertino y espejo con luz

Foto de cuarto de baño principal, doble y a medida clásico renovado grande sin sin inodoro con armarios con paneles empotrados, puertas de armario beige, bañera exenta, sanitario de una pieza, baldosas y/o azulejos blancos, baldosas y/o azulejos de travertino, paredes blancas, suelo de piedra caliza, lavabo bajoencimera, encimera de piedra caliza, suelo beige, ducha con puerta con bisagras, encimeras grises, banco de ducha y casetón
3.011 ideas para cuartos de baño con Todos los acabados de armarios y baldosas y/o azulejos de travertino
1