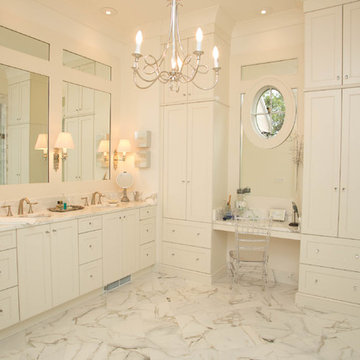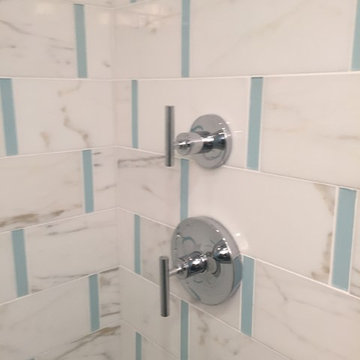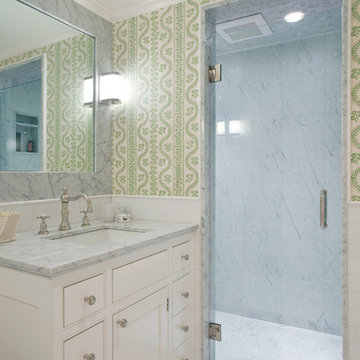39.078 ideas para cuartos de baño con Todos los acabados de armarios y baldosas y/o azulejos de piedra
Filtrar por
Presupuesto
Ordenar por:Popular hoy
1 - 20 de 39.078 fotos
Artículo 1 de 3

Custom cabinetry makes this marble topped vanity a standout piece. Paired with unique lighting features and hardware.
Jim Brady Architectural Photography

Elizabeth Taich Design is a Chicago-based full-service interior architecture and design firm that specializes in sophisticated yet livable environments.
IC360

Photos by Whit Preston
Architect: Cindy Black, Hello Kitchen
Imagen de cuarto de baño clásico con lavabo bajoencimera, puertas de armario blancas, bañera encastrada sin remate, combinación de ducha y bañera, baldosas y/o azulejos grises, baldosas y/o azulejos de piedra y armarios con paneles lisos
Imagen de cuarto de baño clásico con lavabo bajoencimera, puertas de armario blancas, bañera encastrada sin remate, combinación de ducha y bañera, baldosas y/o azulejos grises, baldosas y/o azulejos de piedra y armarios con paneles lisos

Kat Alves-Photography
Imagen de cuarto de baño campestre pequeño con puertas de armario negras, ducha abierta, sanitario de una pieza, baldosas y/o azulejos multicolor, baldosas y/o azulejos de piedra, paredes blancas, suelo de mármol, lavabo bajoencimera, encimera de mármol, aseo y ducha y armarios con paneles lisos
Imagen de cuarto de baño campestre pequeño con puertas de armario negras, ducha abierta, sanitario de una pieza, baldosas y/o azulejos multicolor, baldosas y/o azulejos de piedra, paredes blancas, suelo de mármol, lavabo bajoencimera, encimera de mármol, aseo y ducha y armarios con paneles lisos

Diseño de cuarto de baño principal actual de tamaño medio con lavabo bajoencimera, armarios con paneles lisos, encimera de cuarzo compacto, bañera encastrada, baldosas y/o azulejos de piedra, suelo de mármol, puertas de armario blancas, ducha empotrada y baldosas y/o azulejos blancos

The goal of this project was to upgrade the builder grade finishes and create an ergonomic space that had a contemporary feel. This bathroom transformed from a standard, builder grade bathroom to a contemporary urban oasis. This was one of my favorite projects, I know I say that about most of my projects but this one really took an amazing transformation. By removing the walls surrounding the shower and relocating the toilet it visually opened up the space. Creating a deeper shower allowed for the tub to be incorporated into the wet area. Adding a LED panel in the back of the shower gave the illusion of a depth and created a unique storage ledge. A custom vanity keeps a clean front with different storage options and linear limestone draws the eye towards the stacked stone accent wall.
Houzz Write Up: https://www.houzz.com/magazine/inside-houzz-a-chopped-up-bathroom-goes-streamlined-and-swank-stsetivw-vs~27263720
The layout of this bathroom was opened up to get rid of the hallway effect, being only 7 foot wide, this bathroom needed all the width it could muster. Using light flooring in the form of natural lime stone 12x24 tiles with a linear pattern, it really draws the eye down the length of the room which is what we needed. Then, breaking up the space a little with the stone pebble flooring in the shower, this client enjoyed his time living in Japan and wanted to incorporate some of the elements that he appreciated while living there. The dark stacked stone feature wall behind the tub is the perfect backdrop for the LED panel, giving the illusion of a window and also creates a cool storage shelf for the tub. A narrow, but tasteful, oval freestanding tub fit effortlessly in the back of the shower. With a sloped floor, ensuring no standing water either in the shower floor or behind the tub, every thought went into engineering this Atlanta bathroom to last the test of time. With now adequate space in the shower, there was space for adjacent shower heads controlled by Kohler digital valves. A hand wand was added for use and convenience of cleaning as well. On the vanity are semi-vessel sinks which give the appearance of vessel sinks, but with the added benefit of a deeper, rounded basin to avoid splashing. Wall mounted faucets add sophistication as well as less cleaning maintenance over time. The custom vanity is streamlined with drawers, doors and a pull out for a can or hamper.
A wonderful project and equally wonderful client. I really enjoyed working with this client and the creative direction of this project.
Brushed nickel shower head with digital shower valve, freestanding bathtub, curbless shower with hidden shower drain, flat pebble shower floor, shelf over tub with LED lighting, gray vanity with drawer fronts, white square ceramic sinks, wall mount faucets and lighting under vanity. Hidden Drain shower system. Atlanta Bathroom.

5'6" × 7'-0" room with Restoration Hardware "Hutton" vanity (36"w x 24"d) and "Hutton" mirror, sconces by Waterworks "Newel", shower size 36" x 36" with 22" door, HansGrohe "Axor Montreux" shower set. Wall paint is "pearl white" by Pratt & Lambert and wood trim is "white dove" eggshell from Benjamin Moore. Wall tiles are 3"x6" honed, carrara marble with inset hexagonals for the niche. Coved ceiling - walls are curved into a flat ceiling.

Bathroom.
Modelo de cuarto de baño principal mediterráneo grande con lavabo bajoencimera, armarios con paneles lisos, puertas de armario de madera en tonos medios, ducha empotrada, baldosas y/o azulejos grises, baldosas y/o azulejos de piedra, paredes blancas, suelo de baldosas de porcelana, encimera de acrílico y ventanas
Modelo de cuarto de baño principal mediterráneo grande con lavabo bajoencimera, armarios con paneles lisos, puertas de armario de madera en tonos medios, ducha empotrada, baldosas y/o azulejos grises, baldosas y/o azulejos de piedra, paredes blancas, suelo de baldosas de porcelana, encimera de acrílico y ventanas

Eileen Casey
Ejemplo de cuarto de baño principal clásico renovado grande con lavabo bajoencimera, armarios con paneles empotrados, puertas de armario blancas, encimera de mármol, bañera exenta, baldosas y/o azulejos de piedra, paredes blancas, suelo de mármol y baldosas y/o azulejos blancos
Ejemplo de cuarto de baño principal clásico renovado grande con lavabo bajoencimera, armarios con paneles empotrados, puertas de armario blancas, encimera de mármol, bañera exenta, baldosas y/o azulejos de piedra, paredes blancas, suelo de mármol y baldosas y/o azulejos blancos

Modern Coastal Bathroom. Polished Calcutta Marble tiles 6 x 12 with a 1 x 6 matte sea glass tile inlay on the walls. The shower floor is a 2 x 2 Calcutta marble mosaic.

Master bathroom suite in a classic design of white inset cabinetry, tray ceiling finished with crown molding. The free standing Victoria Albert tub set on a marble stage and stunning chandelier. The flooring is marble in a herring bone pattern and walls are subway.
Photos by Blackstock Photography

Bruce Starrenburg
Modelo de cuarto de baño principal tradicional de tamaño medio con lavabo integrado, armarios con paneles lisos, puertas de armario negras, encimera de acrílico, bañera empotrada, combinación de ducha y bañera, sanitario de una pieza, baldosas y/o azulejos blancos, baldosas y/o azulejos de piedra, paredes blancas y suelo de mármol
Modelo de cuarto de baño principal tradicional de tamaño medio con lavabo integrado, armarios con paneles lisos, puertas de armario negras, encimera de acrílico, bañera empotrada, combinación de ducha y bañera, sanitario de una pieza, baldosas y/o azulejos blancos, baldosas y/o azulejos de piedra, paredes blancas y suelo de mármol

Diseño de cuarto de baño rural con lavabo encastrado, armarios abiertos, puertas de armario con efecto envejecido, ducha empotrada, baldosas y/o azulejos beige, baldosas y/o azulejos de piedra, paredes beige y bañera encastrada

Photos by SpaceCrafting
Modelo de cuarto de baño rectangular tradicional renovado de tamaño medio con lavabo sobreencimera, puertas de armario de madera clara, encimera de azulejos, ducha abierta, sanitario de dos piezas, baldosas y/o azulejos grises, baldosas y/o azulejos de piedra, paredes grises, suelo de baldosas de cerámica, aseo y ducha, ducha abierta y armarios con paneles lisos
Modelo de cuarto de baño rectangular tradicional renovado de tamaño medio con lavabo sobreencimera, puertas de armario de madera clara, encimera de azulejos, ducha abierta, sanitario de dos piezas, baldosas y/o azulejos grises, baldosas y/o azulejos de piedra, paredes grises, suelo de baldosas de cerámica, aseo y ducha, ducha abierta y armarios con paneles lisos

This 5,000+ square foot custom home was constructed from start to finish within 14 months under the watchful eye and strict building standards of the Lahontan Community in Truckee, California. Paying close attention to every dollar spent and sticking to our budget, we were able to incorporate mixed elements such as stone, steel, indigenous rock, tile, and reclaimed woods. This home truly portrays a masterpiece not only for the Owners but also to everyone involved in its construction.

Master Bathroom :
Adams + Beasley Associates, Custom Builders : Photo by Eric Roth : Interior Design by Lewis Interiors
Ejemplo de cuarto de baño tradicional pequeño con armarios con rebordes decorativos, puertas de armario blancas, encimera de mármol, baldosas y/o azulejos blancos, baldosas y/o azulejos de piedra y aseo y ducha
Ejemplo de cuarto de baño tradicional pequeño con armarios con rebordes decorativos, puertas de armario blancas, encimera de mármol, baldosas y/o azulejos blancos, baldosas y/o azulejos de piedra y aseo y ducha

1plus1 Design
Ejemplo de cuarto de baño principal tradicional de tamaño medio con encimera de mármol, lavabo bajoencimera, puertas de armario blancas, baldosas y/o azulejos blancos, baldosas y/o azulejos de piedra, paredes beige, suelo de madera oscura y armarios con paneles empotrados
Ejemplo de cuarto de baño principal tradicional de tamaño medio con encimera de mármol, lavabo bajoencimera, puertas de armario blancas, baldosas y/o azulejos blancos, baldosas y/o azulejos de piedra, paredes beige, suelo de madera oscura y armarios con paneles empotrados

New 4 bedroom home construction artfully designed by E. Cobb Architects for a lively young family maximizes a corner street-to-street lot, providing a seamless indoor/outdoor living experience. A custom steel and glass central stairwell unifies the space and leads to a roof top deck leveraging a view of Lake Washington.
©2012 Steve Keating Photography

Imagen de cuarto de baño principal, doble y a medida clásico renovado extra grande con bañera exenta, ducha abierta, baldosas y/o azulejos de piedra, suelo de piedra caliza, armarios con paneles lisos, puertas de armario de madera oscura, baldosas y/o azulejos beige, lavabo integrado, suelo beige y encimeras blancas

Lakeview primary bathroom
Foto de cuarto de baño principal, doble y a medida rústico de tamaño medio con armarios con paneles lisos, puertas de armario de madera oscura, bañera encastrada sin remate, baldosas y/o azulejos negros, baldosas y/o azulejos de piedra, suelo de baldosas de cerámica, lavabo bajoencimera, encimera de cuarzo compacto, suelo blanco, encimeras blancas, banco de ducha y madera
Foto de cuarto de baño principal, doble y a medida rústico de tamaño medio con armarios con paneles lisos, puertas de armario de madera oscura, bañera encastrada sin remate, baldosas y/o azulejos negros, baldosas y/o azulejos de piedra, suelo de baldosas de cerámica, lavabo bajoencimera, encimera de cuarzo compacto, suelo blanco, encimeras blancas, banco de ducha y madera
39.078 ideas para cuartos de baño con Todos los acabados de armarios y baldosas y/o azulejos de piedra
1