5.523 ideas para cuartos de baño con puertas de armario con efecto envejecido y todo los azulejos de pared
Filtrar por
Presupuesto
Ordenar por:Popular hoy
1 - 20 de 5523 fotos
Artículo 1 de 3

Juli
Ejemplo de cuarto de baño principal rústico extra grande con armarios con paneles lisos, puertas de armario con efecto envejecido, bañera exenta, ducha abierta, baldosas y/o azulejos beige, baldosas y/o azulejos de cerámica, paredes grises, lavabo bajoencimera y ducha con puerta corredera
Ejemplo de cuarto de baño principal rústico extra grande con armarios con paneles lisos, puertas de armario con efecto envejecido, bañera exenta, ducha abierta, baldosas y/o azulejos beige, baldosas y/o azulejos de cerámica, paredes grises, lavabo bajoencimera y ducha con puerta corredera

Imagen de cuarto de baño doble y de pie rústico sin sin inodoro con armarios tipo mueble, puertas de armario con efecto envejecido, bañera con patas, baldosas y/o azulejos blancos, baldosas y/o azulejos de cerámica, suelo de baldosas de cerámica, lavabo sobreencimera, encimera de madera, suelo negro, ducha con puerta con bisagras y banco de ducha

Powder room with patterned cement tile floors, custom shower doors, Slate wood stain vanity, toto toilet, wood and iron display tower.
Diseño de cuarto de baño único y de pie actual pequeño con armarios con paneles empotrados, puertas de armario con efecto envejecido, ducha doble, bidé, baldosas y/o azulejos grises, baldosas y/o azulejos de cemento, paredes beige, suelo de baldosas de porcelana, lavabo bajoencimera, encimera de granito, suelo gris, ducha con puerta con bisagras, encimeras multicolor, hornacina y madera
Diseño de cuarto de baño único y de pie actual pequeño con armarios con paneles empotrados, puertas de armario con efecto envejecido, ducha doble, bidé, baldosas y/o azulejos grises, baldosas y/o azulejos de cemento, paredes beige, suelo de baldosas de porcelana, lavabo bajoencimera, encimera de granito, suelo gris, ducha con puerta con bisagras, encimeras multicolor, hornacina y madera

Barn Door leading to Master Bathroom
Foto de cuarto de baño infantil, único y a medida contemporáneo pequeño con armarios con puertas mallorquinas, puertas de armario con efecto envejecido, bañera empotrada, combinación de ducha y bañera, sanitario de dos piezas, baldosas y/o azulejos grises, baldosas y/o azulejos de vidrio, paredes azules, suelo de baldosas de porcelana, lavabo encastrado, encimera de cuarzo compacto, suelo beige, encimeras blancas, hornacina y papel pintado
Foto de cuarto de baño infantil, único y a medida contemporáneo pequeño con armarios con puertas mallorquinas, puertas de armario con efecto envejecido, bañera empotrada, combinación de ducha y bañera, sanitario de dos piezas, baldosas y/o azulejos grises, baldosas y/o azulejos de vidrio, paredes azules, suelo de baldosas de porcelana, lavabo encastrado, encimera de cuarzo compacto, suelo beige, encimeras blancas, hornacina y papel pintado

With the help of E.Byrne Construction, we took this bathroom from builder grade basics to serene escape. Nothing compares to soaking in this tub after a long day. Organic perfection.

Light and Airy shiplap bathroom was the dream for this hard working couple. The goal was to totally re-create a space that was both beautiful, that made sense functionally and a place to remind the clients of their vacation time. A peaceful oasis. We knew we wanted to use tile that looks like shiplap. A cost effective way to create a timeless look. By cladding the entire tub shower wall it really looks more like real shiplap planked walls.

Sneak peek: Tower Power - high above the clouds in the windy city. Design: John Beckmann, with Hannah LaSota. Renderings: 3DS. © Axis Mundi Design LLC 2019

DJK Custom Homes, Inc.
Foto de cuarto de baño principal campestre grande sin sin inodoro con armarios estilo shaker, puertas de armario con efecto envejecido, bañera exenta, sanitario de dos piezas, baldosas y/o azulejos blancos, baldosas y/o azulejos de cerámica, paredes grises, suelo de baldosas de cerámica, lavabo bajoencimera, encimera de cuarzo compacto, suelo negro, ducha con puerta con bisagras y encimeras blancas
Foto de cuarto de baño principal campestre grande sin sin inodoro con armarios estilo shaker, puertas de armario con efecto envejecido, bañera exenta, sanitario de dos piezas, baldosas y/o azulejos blancos, baldosas y/o azulejos de cerámica, paredes grises, suelo de baldosas de cerámica, lavabo bajoencimera, encimera de cuarzo compacto, suelo negro, ducha con puerta con bisagras y encimeras blancas

For this project we did a small bathroom/mud room remodel and main floor bathroom remodel along with an Interior Design Service at - Hyak Ski Cabin.
Foto de cuarto de baño de estilo americano pequeño con ducha empotrada, sanitario de dos piezas, baldosas y/o azulejos multicolor, paredes beige, aseo y ducha, lavabo bajoencimera, encimera de granito, suelo marrón, armarios con paneles con relieve, puertas de armario con efecto envejecido, baldosas y/o azulejos de piedra, suelo de madera oscura y ducha abierta
Foto de cuarto de baño de estilo americano pequeño con ducha empotrada, sanitario de dos piezas, baldosas y/o azulejos multicolor, paredes beige, aseo y ducha, lavabo bajoencimera, encimera de granito, suelo marrón, armarios con paneles con relieve, puertas de armario con efecto envejecido, baldosas y/o azulejos de piedra, suelo de madera oscura y ducha abierta
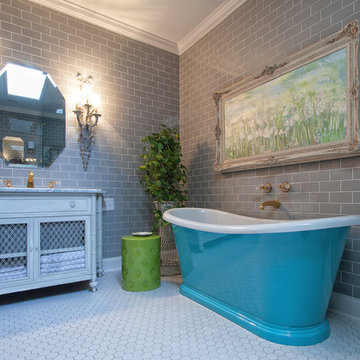
Diseño de cuarto de baño principal clásico de tamaño medio con armarios estilo shaker, puertas de armario con efecto envejecido, bañera exenta, ducha esquinera, baldosas y/o azulejos grises, baldosas y/o azulejos de cemento, paredes grises, suelo de baldosas de porcelana, lavabo bajoencimera y encimera de mármol

Modelo de cuarto de baño principal rural grande con armarios abiertos, puertas de armario con efecto envejecido, bañera exenta, ducha abierta, baldosas y/o azulejos marrones, paredes blancas, lavabo encastrado, ducha abierta, baldosas y/o azulejos de piedra, suelo de baldosas de porcelana, encimera de granito, suelo marrón y piedra
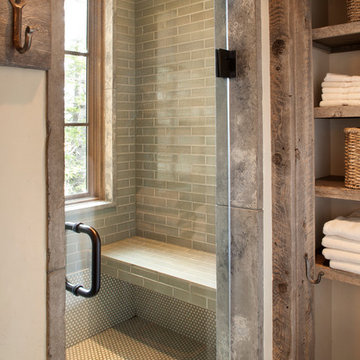
Foto de cuarto de baño principal rústico grande con armarios abiertos, puertas de armario con efecto envejecido, ducha empotrada, baldosas y/o azulejos grises, baldosas y/o azulejos verdes, baldosas y/o azulejos de vidrio, paredes blancas y suelo de madera oscura

Red Ranch Studio photography
Modelo de cuarto de baño principal moderno grande sin sin inodoro con sanitario de dos piezas, paredes grises, suelo de baldosas de cerámica, puertas de armario con efecto envejecido, bañera empotrada, baldosas y/o azulejos blancos, baldosas y/o azulejos de cemento, lavabo sobreencimera, encimera de acrílico, suelo gris y ducha abierta
Modelo de cuarto de baño principal moderno grande sin sin inodoro con sanitario de dos piezas, paredes grises, suelo de baldosas de cerámica, puertas de armario con efecto envejecido, bañera empotrada, baldosas y/o azulejos blancos, baldosas y/o azulejos de cemento, lavabo sobreencimera, encimera de acrílico, suelo gris y ducha abierta

Ejemplo de cuarto de baño industrial de tamaño medio con sanitario de una pieza, paredes grises, suelo de baldosas de cerámica, lavabo suspendido, armarios estilo shaker, puertas de armario con efecto envejecido, baldosas y/o azulejos grises, baldosas y/o azulejos de cemento, aseo y ducha y suelo multicolor
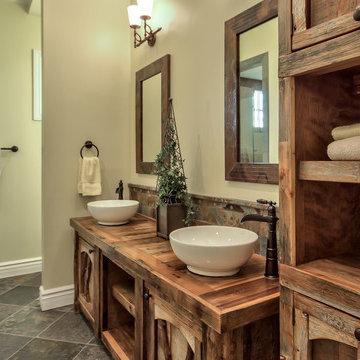
Diseño de cuarto de baño principal rural con armarios con paneles con relieve, puertas de armario con efecto envejecido, ducha esquinera, sanitario de dos piezas, baldosas y/o azulejos blancas y negros, baldosas y/o azulejos de cerámica, paredes beige, suelo de baldosas de cerámica, lavabo sobreencimera y encimera de acrílico
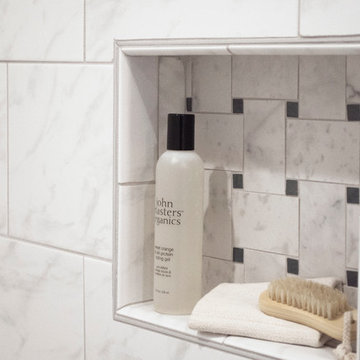
The marble look porcelain tiled shower walls and the basket weave floor tile complement the White marble vanity top and gray stained wood vanity cabinet. The tile shower niche combines the two tiles..
Classic contemporary styling and attention to detail make this double duty bathroom a sophisticated but functional space for the family's two young children as well as guests. Removing a wall and expanding into a closet allowed the additional space needed for a double vanity and generous room in front of the combined tub/shower.
HAVEN design+building llc

This 1930's Barrington Hills farmhouse was in need of some TLC when it was purchased by this southern family of five who planned to make it their new home. The renovation taken on by Advance Design Studio's designer Scott Christensen and master carpenter Justin Davis included a custom porch, custom built in cabinetry in the living room and children's bedrooms, 2 children's on-suite baths, a guest powder room, a fabulous new master bath with custom closet and makeup area, a new upstairs laundry room, a workout basement, a mud room, new flooring and custom wainscot stairs with planked walls and ceilings throughout the home.
The home's original mechanicals were in dire need of updating, so HVAC, plumbing and electrical were all replaced with newer materials and equipment. A dramatic change to the exterior took place with the addition of a quaint standing seam metal roofed farmhouse porch perfect for sipping lemonade on a lazy hot summer day.
In addition to the changes to the home, a guest house on the property underwent a major transformation as well. Newly outfitted with updated gas and electric, a new stacking washer/dryer space was created along with an updated bath complete with a glass enclosed shower, something the bath did not previously have. A beautiful kitchenette with ample cabinetry space, refrigeration and a sink was transformed as well to provide all the comforts of home for guests visiting at the classic cottage retreat.
The biggest design challenge was to keep in line with the charm the old home possessed, all the while giving the family all the convenience and efficiency of modern functioning amenities. One of the most interesting uses of material was the porcelain "wood-looking" tile used in all the baths and most of the home's common areas. All the efficiency of porcelain tile, with the nostalgic look and feel of worn and weathered hardwood floors. The home’s casual entry has an 8" rustic antique barn wood look porcelain tile in a rich brown to create a warm and welcoming first impression.
Painted distressed cabinetry in muted shades of gray/green was used in the powder room to bring out the rustic feel of the space which was accentuated with wood planked walls and ceilings. Fresh white painted shaker cabinetry was used throughout the rest of the rooms, accentuated by bright chrome fixtures and muted pastel tones to create a calm and relaxing feeling throughout the home.
Custom cabinetry was designed and built by Advance Design specifically for a large 70” TV in the living room, for each of the children’s bedroom’s built in storage, custom closets, and book shelves, and for a mudroom fit with custom niches for each family member by name.
The ample master bath was fitted with double vanity areas in white. A generous shower with a bench features classic white subway tiles and light blue/green glass accents, as well as a large free standing soaking tub nestled under a window with double sconces to dim while relaxing in a luxurious bath. A custom classic white bookcase for plush towels greets you as you enter the sanctuary bath.
Joe Nowak
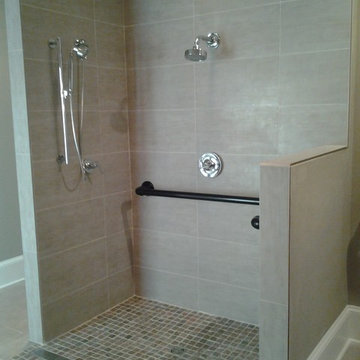
Who says a barrier-free shower has to look institutionalized? This shower is complete with chrome MEN fixtures, a 60" linear drain, Italian imported tile, and custom-made grab bars to complete this industrial bathroom.
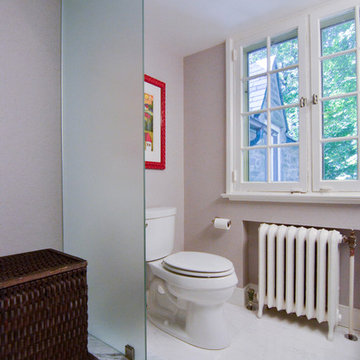
A frosted glass partition separates the toilet area from the rest of the bathroom for some added privacy.
Modelo de cuarto de baño principal clásico renovado grande con lavabo bajoencimera, armarios estilo shaker, puertas de armario con efecto envejecido, encimera de mármol, bañera exenta, ducha empotrada, sanitario de dos piezas, baldosas y/o azulejos beige, baldosas y/o azulejos de piedra, paredes beige y suelo de mármol
Modelo de cuarto de baño principal clásico renovado grande con lavabo bajoencimera, armarios estilo shaker, puertas de armario con efecto envejecido, encimera de mármol, bañera exenta, ducha empotrada, sanitario de dos piezas, baldosas y/o azulejos beige, baldosas y/o azulejos de piedra, paredes beige y suelo de mármol

The design of the cabin began with the client’s discovery of an old mirror which had once been part of a hall tree. Painted In a rustic white finish, the orange pine walls of the cabin were painted by the homeowners on hand using a sock and rubbing paint with a light hand so that the knots would show clearly and you would achieve the look of a lime-washed wall. A custom vanity was fashioned to match the details on the antique mirror and a textured iron vessel sink sits atop. Polished nickel faucets, cast iron tub, and old fashioned toilet are from Herbeau. The antique French Iron bed was located on line and brought in from California. The peeling paint shows the layers of age with French blue, white and rust tones peeking through. An iron chandelier adorned with Strauss crystal and created by Schonbek hangs from the ceiling and matching sconces are fastened into the mirror.
Designed by Melodie Durham of Durham Designs & Consulting, LLC.
Photo by Livengood Photographs [www.livengoodphotographs.com/design].
5.523 ideas para cuartos de baño con puertas de armario con efecto envejecido y todo los azulejos de pared
1