9.293 ideas para cuartos de baño con todo los azulejos de pared y paredes multicolor
Filtrar por
Presupuesto
Ordenar por:Popular hoy
21 - 40 de 9293 fotos
Artículo 1 de 3
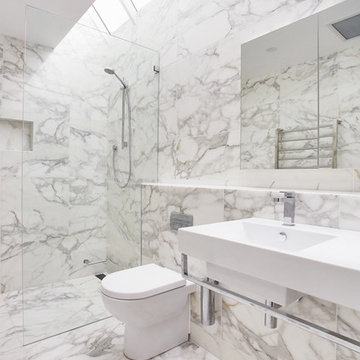
Diseño de cuarto de baño principal actual grande con lavabo suspendido, ducha a ras de suelo, baldosas y/o azulejos blancos, puertas de armario blancas, sanitario de una pieza, baldosas y/o azulejos de mármol, paredes multicolor, suelo de mármol y encimera de cuarcita

Peter Rymwid Architectural Photography
Diseño de cuarto de baño rústico con lavabo encastrado, puertas de armario con efecto envejecido, baldosas y/o azulejos beige, baldosas y/o azulejos de cemento, paredes multicolor, suelo de ladrillo y armarios con paneles lisos
Diseño de cuarto de baño rústico con lavabo encastrado, puertas de armario con efecto envejecido, baldosas y/o azulejos beige, baldosas y/o azulejos de cemento, paredes multicolor, suelo de ladrillo y armarios con paneles lisos
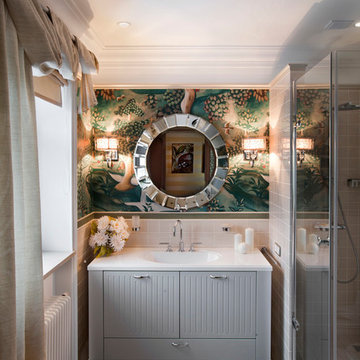
Д.Лившиц
Foto de cuarto de baño tradicional pequeño con lavabo integrado, armarios con paneles lisos, encimera de cuarcita, ducha esquinera, baldosas y/o azulejos de cerámica, paredes multicolor, suelo de baldosas de cerámica, puertas de armario blancas, baldosas y/o azulejos blancos, baldosas y/o azulejos verdes y aseo y ducha
Foto de cuarto de baño tradicional pequeño con lavabo integrado, armarios con paneles lisos, encimera de cuarcita, ducha esquinera, baldosas y/o azulejos de cerámica, paredes multicolor, suelo de baldosas de cerámica, puertas de armario blancas, baldosas y/o azulejos blancos, baldosas y/o azulejos verdes y aseo y ducha
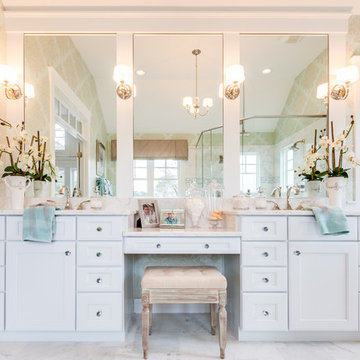
Jonathan Edwards
Foto de cuarto de baño principal marinero grande con lavabo bajoencimera, armarios con paneles empotrados, puertas de armario blancas, encimera de mármol, ducha esquinera, sanitario de dos piezas, baldosas y/o azulejos blancos, baldosas y/o azulejos de piedra, paredes multicolor, suelo de mármol y espejo con luz
Foto de cuarto de baño principal marinero grande con lavabo bajoencimera, armarios con paneles empotrados, puertas de armario blancas, encimera de mármol, ducha esquinera, sanitario de dos piezas, baldosas y/o azulejos blancos, baldosas y/o azulejos de piedra, paredes multicolor, suelo de mármol y espejo con luz

Michael Lee
Ejemplo de cuarto de baño principal clásico renovado grande con lavabo integrado, puertas de armario negras, paredes multicolor, encimera de laminado, bañera exenta, ducha abierta, baldosas y/o azulejos negros, baldosas y/o azulejos en mosaico, suelo con mosaicos de baldosas, suelo negro y armarios con paneles lisos
Ejemplo de cuarto de baño principal clásico renovado grande con lavabo integrado, puertas de armario negras, paredes multicolor, encimera de laminado, bañera exenta, ducha abierta, baldosas y/o azulejos negros, baldosas y/o azulejos en mosaico, suelo con mosaicos de baldosas, suelo negro y armarios con paneles lisos

Encaustic tiles with bespoke backlit feature.
Morgan Hill-Murphy
Diseño de cuarto de baño principal mediterráneo con lavabo sobreencimera, encimera de madera, bañera exenta, baldosas y/o azulejos multicolor, baldosas y/o azulejos de piedra, paredes multicolor, suelo multicolor y encimeras marrones
Diseño de cuarto de baño principal mediterráneo con lavabo sobreencimera, encimera de madera, bañera exenta, baldosas y/o azulejos multicolor, baldosas y/o azulejos de piedra, paredes multicolor, suelo multicolor y encimeras marrones

Mert Carpenter Photography
Modelo de cuarto de baño principal actual de tamaño medio con bañera exenta, armarios con paneles lisos, puertas de armario de madera oscura, ducha abierta, sanitario de una pieza, baldosas y/o azulejos beige, losas de piedra, paredes multicolor, suelo de baldosas de porcelana, lavabo encastrado y encimera de acrílico
Modelo de cuarto de baño principal actual de tamaño medio con bañera exenta, armarios con paneles lisos, puertas de armario de madera oscura, ducha abierta, sanitario de una pieza, baldosas y/o azulejos beige, losas de piedra, paredes multicolor, suelo de baldosas de porcelana, lavabo encastrado y encimera de acrílico
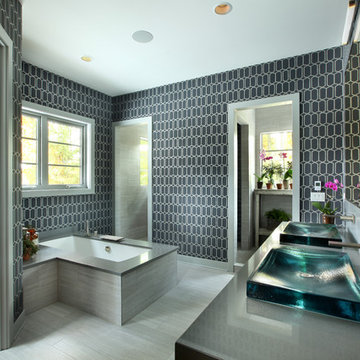
The Hasserton is a sleek take on the waterfront home. This multi-level design exudes modern chic as well as the comfort of a family cottage. The sprawling main floor footprint offers homeowners areas to lounge, a spacious kitchen, a formal dining room, access to outdoor living, and a luxurious master bedroom suite. The upper level features two additional bedrooms and a loft, while the lower level is the entertainment center of the home. A curved beverage bar sits adjacent to comfortable sitting areas. A guest bedroom and exercise facility are also located on this floor.
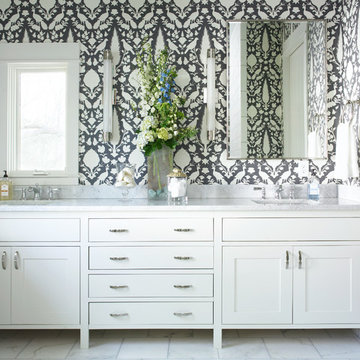
Imagen de cuarto de baño principal actual grande con lavabo bajoencimera, puertas de armario blancas, baldosas y/o azulejos blancos, paredes multicolor, baldosas y/o azulejos de piedra, encimera de mármol, suelo de mármol y armarios con paneles empotrados
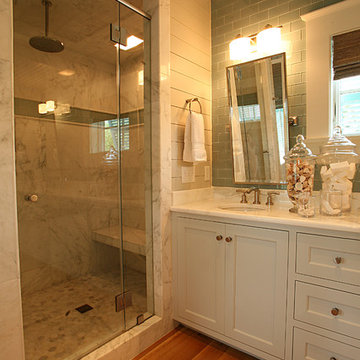
A tropical style beach house featuring green wooden wall panels, freestanding bathtub, textured area rug, striped chaise lounge chair, blue sofa, patterned throw pillows, yellow sofa chair, blue sofa chair, red sofa chair, wicker chairs, wooden dining table, teal rug, wooden cabinet with glass windows, white glass cabinets, clear lamp shades, shelves surrounding square window, green wooden bench, wall art, floral bed frame, dark wooden bed frame, wooden flooring, and an outdoor seating area.
Project designed by Atlanta interior design firm, Nandina Home & Design. Their Sandy Springs home decor showroom and design studio also serve Midtown, Buckhead, and outside the perimeter.
For more about Nandina Home & Design, click here: https://nandinahome.com/
To learn more about this project, click here: http://nandinahome.com/portfolio/sullivans-island-beach-house/

Eclectic bathroom: we had to organise the content of this bathroom in a lovely Victorian property.
In accord with the client, we wanted to preserve the character of the building but not at the expense of creativity and a good dose of quirkiness.We there fore used a mix of pebble and wood flooring to create a lavish bath area - with a twist.
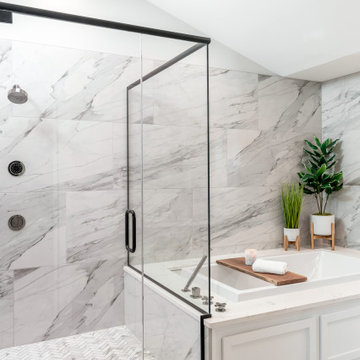
Foto de cuarto de baño principal ecléctico grande con bañera encastrada sin remate, ducha a ras de suelo, baldosas y/o azulejos multicolor, baldosas y/o azulejos de porcelana, paredes multicolor, suelo de baldosas de porcelana, suelo blanco y ducha con puerta con bisagras

Denash Photography, Designed by Wendy Kuhn
This bathroom has tons of character from the large oval freestanding bathtub and the custom mosaic tiled shower. The exotic wallpaper and bird art is a unique touch. The shower has all different sizes and varieties of tile, and the floor is a large porcelain tile.

To meet the client‘s brief and maintain the character of the house it was decided to retain the existing timber framed windows and VJ timber walling above tiles.
The client loves green and yellow, so a patterned floor tile including these colours was selected, with two complimentry subway tiles used for the walls up to the picture rail. The feature green tile used in the back of the shower. A playful bold vinyl wallpaper was installed in the bathroom and above the dado rail in the toilet. The corner back to wall bath, brushed gold tapware and accessories, wall hung custom vanity with Davinci Blanco stone bench top, teardrop clearstone basin, circular mirrored shaving cabinet and antique brass wall sconces finished off the look.
The picture rail in the high section was painted in white to match the wall tiles and the above VJ‘s were painted in Dulux Triamble to match the custom vanity 2 pak finish. This colour framed the small room and with the high ceilings softened the space and made it more intimate. The timber window architraves were retained, whereas the architraves around the entry door were painted white to match the wall tiles.
The adjacent toilet was changed to an in wall cistern and pan with tiles, wallpaper, accessories and wall sconces to match the bathroom
Overall, the design allowed open easy access, modernised the space and delivered the wow factor that the client was seeking.

This lavish primary bathroom stars an illuminated, floating vanity brilliantly suited with French gold fixtures and set before floor-to-ceiling chevron tile. The walk-in shower features large, book-matched porcelain slabs that mirror the pattern, movement, and veining of marble. As a stylistic nod to the previous design inhabiting this space, our designers created a custom wood niche lined with wallpaper passed down through generations.
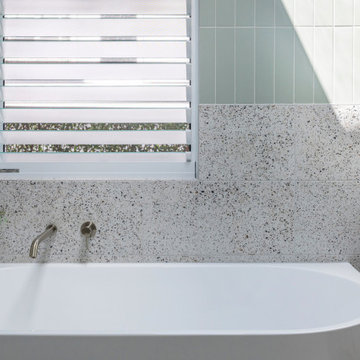
Mid-century meets modern – this project demonstrates the potential of a heritage renovation that builds upon the past. The major renovations and extension encourage a strong relationship between the landscape, as part of daily life, and cater to a large family passionate about their neighbourhood and entertaining.

Bathrooms by Oldham were engaged by Judith & Frank to redesign their main bathroom and their downstairs powder room.
We provided the upstairs bathroom with a new layout creating flow and functionality with a walk in shower. Custom joinery added the much needed storage and an in-wall cistern created more space.
In the powder room downstairs we offset a wall hung basin and in-wall cistern to create space in the compact room along with a custom cupboard above to create additional storage. Strip lighting on a sensor brings a soft ambience whilst being practical.
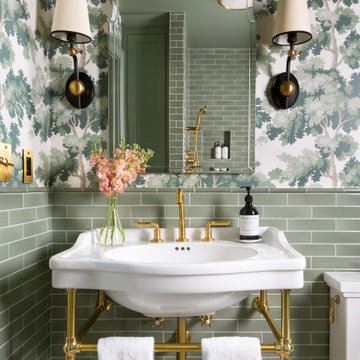
Spring has sprung and it looks like Rosemary tile. These guest bathroom remodels incorporated this fresh look with our 2x8 Tile in Rosemary.
DESIGN
Erin Kestenbaum
PHOTOS
Erin Kestenbaum
LOCATION
Norwalk, CT
TILE SHOWN
2x8 Tile in Rosemary

Diseño de cuarto de baño principal, doble y flotante actual grande con armarios con paneles lisos, puertas de armario marrones, bañera exenta, ducha abierta, sanitario de dos piezas, baldosas y/o azulejos multicolor, baldosas y/o azulejos de vidrio, paredes multicolor, suelo de baldosas de cerámica, lavabo bajoencimera, encimera de granito, suelo multicolor, ducha con puerta corredera y encimeras blancas
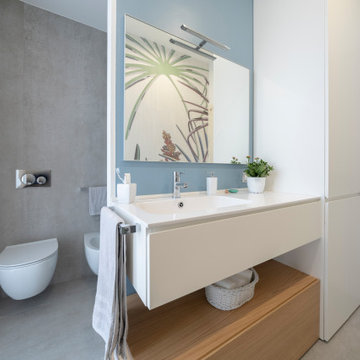
Vista del mobile in legno laccato bianco e in rovere naturale. Il lavabo è integrato nel top in corian.
Foto di Simone Marulli
Diseño de cuarto de baño minimalista grande con armarios con paneles lisos, puertas de armario blancas, ducha empotrada, sanitario de dos piezas, baldosas y/o azulejos grises, baldosas y/o azulejos de porcelana, paredes multicolor, suelo de baldosas de porcelana, aseo y ducha, lavabo integrado, encimera de cuarzo compacto, suelo gris, ducha con puerta con bisagras y encimeras blancas
Diseño de cuarto de baño minimalista grande con armarios con paneles lisos, puertas de armario blancas, ducha empotrada, sanitario de dos piezas, baldosas y/o azulejos grises, baldosas y/o azulejos de porcelana, paredes multicolor, suelo de baldosas de porcelana, aseo y ducha, lavabo integrado, encimera de cuarzo compacto, suelo gris, ducha con puerta con bisagras y encimeras blancas
9.293 ideas para cuartos de baño con todo los azulejos de pared y paredes multicolor
2