58.833 ideas para cuartos de baño con todo los azulejos de pared y lavabo sobreencimera
Filtrar por
Presupuesto
Ordenar por:Popular hoy
121 - 140 de 58.833 fotos
Artículo 1 de 3

Fotografía: David Zarzoso y Lorenzo Franzi
Foto de cuarto de baño minimalista con armarios abiertos, baldosas y/o azulejos grises, baldosas y/o azulejos beige, puertas de armario de madera clara, bañera encastrada, ducha a ras de suelo, baldosas y/o azulejos en mosaico, paredes blancas, lavabo sobreencimera, encimera de madera, suelo gris, ducha abierta y encimeras beige
Foto de cuarto de baño minimalista con armarios abiertos, baldosas y/o azulejos grises, baldosas y/o azulejos beige, puertas de armario de madera clara, bañera encastrada, ducha a ras de suelo, baldosas y/o azulejos en mosaico, paredes blancas, lavabo sobreencimera, encimera de madera, suelo gris, ducha abierta y encimeras beige

Natalie from the Palm Co
Diseño de cuarto de baño principal, doble y flotante actual con armarios con paneles lisos, puertas de armario de madera oscura, bañera exenta, ducha a ras de suelo, sanitario de una pieza, baldosas y/o azulejos blancos, paredes blancas, suelo de baldosas de porcelana, lavabo sobreencimera, suelo gris, ducha abierta, encimeras blancas, baldosas y/o azulejos de porcelana y encimera de cuarzo compacto
Diseño de cuarto de baño principal, doble y flotante actual con armarios con paneles lisos, puertas de armario de madera oscura, bañera exenta, ducha a ras de suelo, sanitario de una pieza, baldosas y/o azulejos blancos, paredes blancas, suelo de baldosas de porcelana, lavabo sobreencimera, suelo gris, ducha abierta, encimeras blancas, baldosas y/o azulejos de porcelana y encimera de cuarzo compacto

Imagen de cuarto de baño escandinavo pequeño con puertas de armario de madera clara, baldosas y/o azulejos azules, baldosas y/o azulejos de cerámica, paredes blancas, encimera de madera, ducha con puerta corredera, armarios con paneles lisos, bañera empotrada, combinación de ducha y bañera, sanitario de una pieza, suelo de madera en tonos medios, aseo y ducha, lavabo sobreencimera, suelo beige y encimeras beige

A stunning Master Bathroom with large stone bath tub, walk in rain shower, large format porcelain tiles, gun metal finish bathroom fittings, bespoke wood features and stylish Janey Butler Interiors throughout.
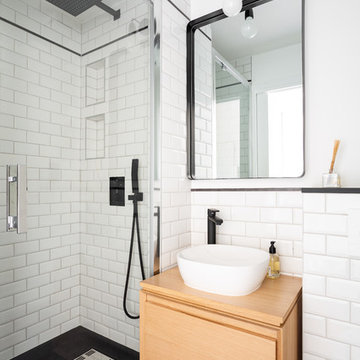
Ejemplo de cuarto de baño principal contemporáneo pequeño con armarios con paneles lisos, puertas de armario de madera clara, ducha esquinera, baldosas y/o azulejos blancos, baldosas y/o azulejos de cemento, paredes blancas, lavabo sobreencimera, encimera de madera, suelo negro, suelo de baldosas de cerámica, ducha con puerta con bisagras y encimeras beige
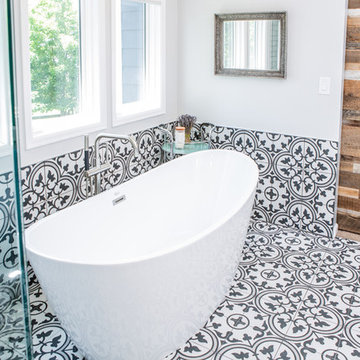
This project is an incredible transformation and the perfect example of successful style mixing! This client, and now a good friend of TVL (as they all become), is a wonderfully eclectic and adventurous one with immense interest in texture play, pops of color, and unique applications. Our scope in this home included a full kitchen renovation, main level powder room renovation, and a master bathroom overhaul. Taking just over a year to complete from the first design phases to final photos, this project was so insanely fun and packs an amazing amount of fun details and lively surprises. The original kitchen was large and fairly functional. However, the cabinetry was dated, the lighting was inefficient and frankly ugly, and the space was lacking personality in general. Our client desired maximized storage and a more personalized aesthetic. The existing cabinets were short and left the nice height of the space under-utilized. We integrated new gray shaker cabinets from Waypoint Living Spaces and ran them to the ceiling to really exaggerate the height of the space and to maximize usable storage as much as possible. The upper cabinets are glass and lit from within, offering display space or functional storage as the client needs. The central feature of this space is the large cobalt blue range from Viking as well as the custom made reclaimed wood range hood floating above. The backsplash along this entire wall is vertical slab of marble look quartz from Pental Surfaces. This matches the expanse of the same countertop that wraps the room. Flanking the range, we installed cobalt blue lantern penny tile from Merola Tile for a playful texture that adds visual interest and class to the entire room. We upgraded the lighting in the ceiling, under the cabinets, and within cabinets--we also installed accent sconces over each window on the sink wall to create cozy and functional illumination. The deep, textured front Whitehaven apron sink is a dramatic nod to the farmhouse aesthetic from KOHLER, and it's paired with the bold and industrial inspired Tournant faucet, also from Kohler. We finalized this space with other gorgeous appliances, a super sexy dining table and chair set from Room & Board, the Paxton dining light from Pottery Barn and a small bar area and pantry on the far end of the space. In the small powder room on the main level, we converted a drab builder-grade space into a super cute, rustic-inspired washroom. We utilized the Bonner vanity from Signature Hardware and paired this with the cute Ashfield faucet from Pfister. The most unique statements in this room include the water-drop light over the vanity from Shades Of Light, the copper-look porcelain floor tile from Pental Surfaces and the gorgeous Cashmere colored Tresham toilet from Kohler. Up in the master bathroom, elegance abounds. Using the same footprint, we upgraded everything in this space to reflect the client's desire for a more bright, patterned and pretty space. Starting at the entry, we installed a custom reclaimed plank barn door with bold large format hardware from Rustica Hardware. In the bathroom, the custom slate blue vanity from Tharp Cabinet Company is an eye catching statement piece. This is paired with gorgeous hardware from Amerock, vessel sinks from Kohler, and Purist faucets also from Kohler. We replaced the old built-in bathtub with a new freestanding soaker from Signature Hardware. The floor tile is a bold, graphic porcelain tile with a classic color scheme. The shower was upgraded with new tile and fixtures throughout: new clear glass, gorgeous distressed subway tile from the Castle line from TileBar, and a sophisticated shower panel from Vigo. We finalized the space with a small crystal chandelier and soft gray paint. This project is a stunning conversion and we are so thrilled that our client can enjoy these personalized spaces for years to come. Special thanks to the amazing Ian Burks of Burks Wurks Construction for bringing this to life!
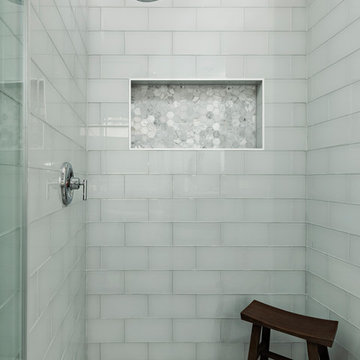
We worked on a complete remodel of this home. We modified the entire floor plan as well as stripped the home down to drywall and wood studs. All finishes are new, including a brand new kitchen that was the previous living room.
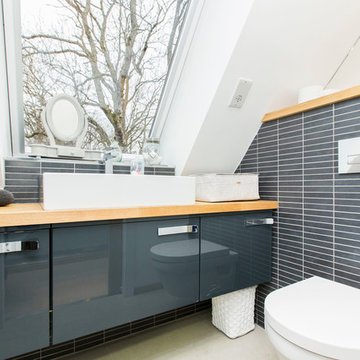
Diseño de cuarto de baño actual pequeño con armarios con paneles lisos, puertas de armario grises, sanitario de una pieza, baldosas y/o azulejos grises, lavabo sobreencimera, encimera de madera, encimeras beige y azulejos en listel

Modelo de cuarto de baño principal de estilo de casa de campo de tamaño medio con puertas de armario de madera oscura, ducha doble, baldosas y/o azulejos blancos, suelo de baldosas tipo guijarro, paredes beige, suelo de baldosas tipo guijarro, lavabo sobreencimera, suelo beige y ducha abierta
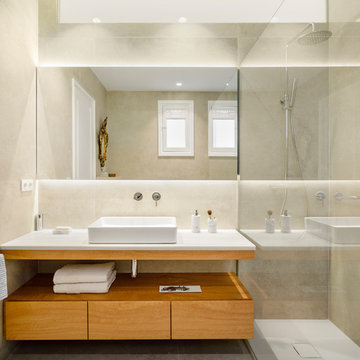
Diseño de cuarto de baño contemporáneo con puertas de armario de madera oscura, ducha abierta, baldosas y/o azulejos beige, baldosas y/o azulejos de porcelana, paredes beige, suelo de baldosas de porcelana, suelo gris, ducha abierta, encimeras blancas, armarios con paneles lisos, aseo y ducha y lavabo sobreencimera
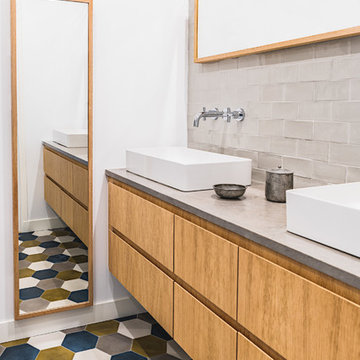
Studio Chevojon
Modelo de cuarto de baño actual con armarios con paneles lisos, puertas de armario de madera oscura, baldosas y/o azulejos grises, baldosas y/o azulejos de cemento, paredes blancas, lavabo sobreencimera, encimera de cemento, suelo multicolor y encimeras grises
Modelo de cuarto de baño actual con armarios con paneles lisos, puertas de armario de madera oscura, baldosas y/o azulejos grises, baldosas y/o azulejos de cemento, paredes blancas, lavabo sobreencimera, encimera de cemento, suelo multicolor y encimeras grises
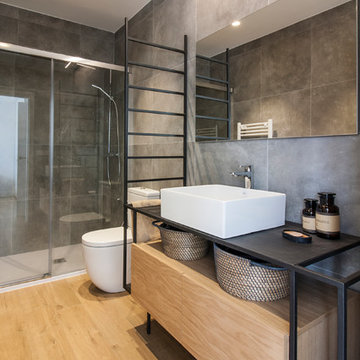
Diseño de cuarto de baño principal contemporáneo con baldosas y/o azulejos grises, baldosas y/o azulejos de porcelana, lavabo sobreencimera, encimera de acero inoxidable y ducha con puerta corredera
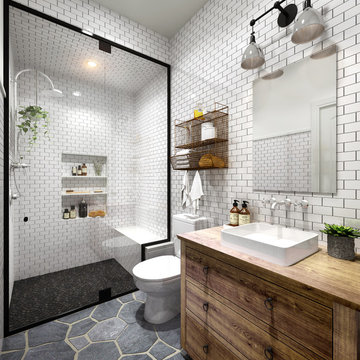
Diseño de cuarto de baño contemporáneo de tamaño medio con armarios tipo mueble, puertas de armario de madera oscura, ducha empotrada, sanitario de una pieza, baldosas y/o azulejos blancos, baldosas y/o azulejos de cemento, paredes blancas, aseo y ducha, lavabo sobreencimera, encimera de madera, suelo gris, ducha con puerta con bisagras y encimeras marrones
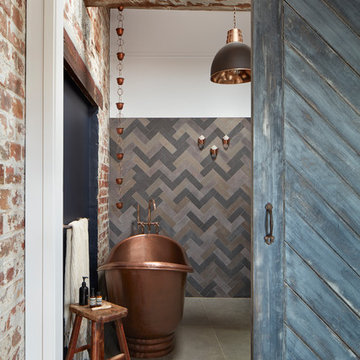
Designer: Vanessa Cook
Photographer: Tom Roe
Foto de cuarto de baño principal industrial grande con armarios con paneles lisos, puertas de armario de madera en tonos medios, bañera exenta, ducha empotrada, sanitario de una pieza, baldosas y/o azulejos grises, baldosas y/o azulejos de porcelana, paredes blancas, suelo de baldosas de porcelana, lavabo sobreencimera, encimera de cuarzo compacto, suelo gris y ducha abierta
Foto de cuarto de baño principal industrial grande con armarios con paneles lisos, puertas de armario de madera en tonos medios, bañera exenta, ducha empotrada, sanitario de una pieza, baldosas y/o azulejos grises, baldosas y/o azulejos de porcelana, paredes blancas, suelo de baldosas de porcelana, lavabo sobreencimera, encimera de cuarzo compacto, suelo gris y ducha abierta

Justin Lambert
Imagen de cuarto de baño principal costero grande con armarios con paneles con relieve, puertas de armario azules, bañera exenta, paredes grises, encimera de madera, ducha con puerta con bisagras, ducha esquinera, baldosas y/o azulejos beige, baldosas y/o azulejos de cemento, suelo con mosaicos de baldosas, lavabo sobreencimera, suelo azul y encimeras marrones
Imagen de cuarto de baño principal costero grande con armarios con paneles con relieve, puertas de armario azules, bañera exenta, paredes grises, encimera de madera, ducha con puerta con bisagras, ducha esquinera, baldosas y/o azulejos beige, baldosas y/o azulejos de cemento, suelo con mosaicos de baldosas, lavabo sobreencimera, suelo azul y encimeras marrones

Ejemplo de cuarto de baño principal moderno grande con armarios con paneles lisos, puertas de armario blancas, ducha a ras de suelo, baldosas y/o azulejos grises, baldosas y/o azulejos de cemento, paredes blancas, suelo de cemento, lavabo sobreencimera, encimera de cemento, suelo gris y ducha abierta
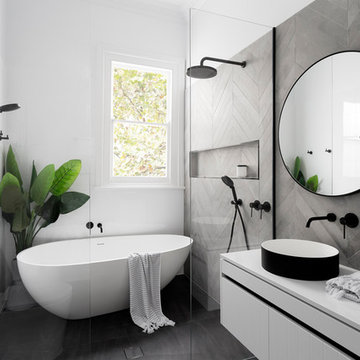
Foto de cuarto de baño principal actual de tamaño medio sin sin inodoro con armarios con paneles lisos, puertas de armario blancas, bañera exenta, baldosas y/o azulejos grises, baldosas y/o azulejos blancos, lavabo sobreencimera, sanitario de pared, baldosas y/o azulejos de cemento, encimera de cuarzo compacto y encimeras blancas
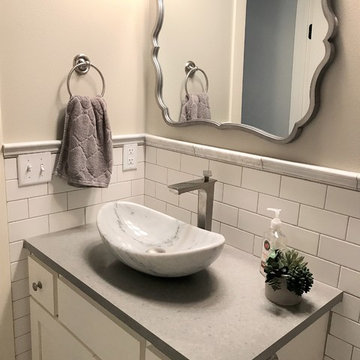
This home features Cambria Brittanicca on the kitchen island with Cambria Whitehall on the perimeter; and that gorgeous backsplash tile. She used Cambria Carrick in the powder bath with white subway tile. Her hearth room features a custom built desk using Cambria New Quay. Now that's a lot of Cambria! For her children's study area she added cabinets and a working station with Formica Soapstone Sequoia countertops. The master bath feature granite countertops. This home definitely say WOW!

Imagen de cuarto de baño de estilo de casa de campo con puertas de armario verdes, ducha empotrada, baldosas y/o azulejos blancos, baldosas y/o azulejos de cemento, paredes blancas, suelo con mosaicos de baldosas, aseo y ducha, lavabo sobreencimera, suelo blanco y armarios con paneles lisos
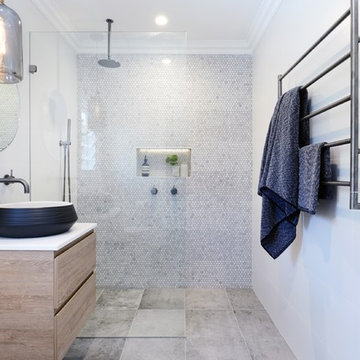
Anyone would fall in LOVE with this very ‘Hamptons-esque’ home, remodelled by Smith & Sons. The perfect location for Christmas lunch, this home has all the warm cheer and charm of trifle and Baileys.
Spacious, gracious and packed with modern amenities, this elegant abode is pure craftsmanship – every detail perfectly complementing the next. An immaculate representation of the client’s taste and lifestyle, this home’s design is ageless and classic; a fusion of sophisticated city-style amenities and blissed-out beach country.
Utilising a neutral palette while including luxurious textures and high-end fixtures and fittings, truly makes this home an interior design dream. While the bathrooms feature a coast-contemporary feel, the bedrooms and entryway boast something a little more European in décor and design. This neat blend of styles gives this family home that true ‘Hampton’s living’ feel with eclectic, yet light and airy spaces.
58.833 ideas para cuartos de baño con todo los azulejos de pared y lavabo sobreencimera
7