58.838 ideas para cuartos de baño con todo los azulejos de pared y lavabo sobreencimera
Filtrar por
Presupuesto
Ordenar por:Popular hoy
101 - 120 de 58.838 fotos
Artículo 1 de 3

Susan Brenner
Modelo de cuarto de baño campestre de tamaño medio con armarios con paneles lisos, puertas de armario azules, ducha empotrada, sanitario de dos piezas, paredes grises, suelo de baldosas de cerámica, aseo y ducha, lavabo sobreencimera, encimera de madera, suelo blanco, ducha con puerta corredera, encimeras marrones, baldosas y/o azulejos blancos y baldosas y/o azulejos de cemento
Modelo de cuarto de baño campestre de tamaño medio con armarios con paneles lisos, puertas de armario azules, ducha empotrada, sanitario de dos piezas, paredes grises, suelo de baldosas de cerámica, aseo y ducha, lavabo sobreencimera, encimera de madera, suelo blanco, ducha con puerta corredera, encimeras marrones, baldosas y/o azulejos blancos y baldosas y/o azulejos de cemento
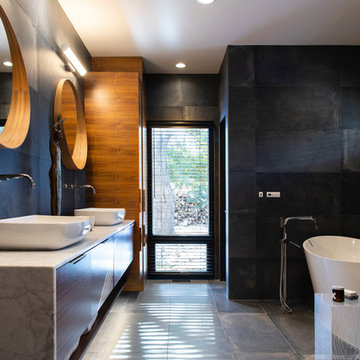
designed in collaboration with Larsen Designs, INC and B2LAB. Contractor was Huber Builders.
custom cabinetry by d KISER design.construct, inc.
Photography by Colin Conces.
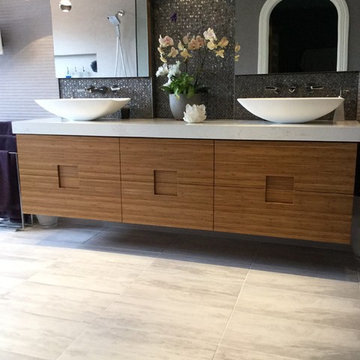
84" floating double vanity built by G&M Cabinets, San Leandro. There are bamboo medicine cabinets hiding behind the mirrors
Ejemplo de cuarto de baño principal minimalista grande con armarios con paneles lisos, puertas de armario de madera clara, bañera exenta, ducha a ras de suelo, bidé, baldosas y/o azulejos grises, baldosas y/o azulejos de piedra, paredes grises, suelo de baldosas de porcelana, lavabo sobreencimera, encimera de cuarcita, suelo gris, ducha abierta y encimeras blancas
Ejemplo de cuarto de baño principal minimalista grande con armarios con paneles lisos, puertas de armario de madera clara, bañera exenta, ducha a ras de suelo, bidé, baldosas y/o azulejos grises, baldosas y/o azulejos de piedra, paredes grises, suelo de baldosas de porcelana, lavabo sobreencimera, encimera de cuarcita, suelo gris, ducha abierta y encimeras blancas

“Milne’s meticulous eye for detail elevated this master suite to a finely-tuned alchemy of balanced design. It shows that you can use dark and dramatic pieces from our carbon fibre collection and still achieve the restful bathroom sanctuary that is at the top of clients’ wish lists.”
Miles Hartwell, Co-founder, Splinter Works Ltd
When collaborations work they are greater than the sum of their parts, and this was certainly the case in this project. I was able to respond to Splinter Works’ designs by weaving in natural materials, that perhaps weren’t the obvious choice, but they ground the high-tech materials and soften the look.
It was important to achieve a dialog between the bedroom and bathroom areas, so the graphic black curved lines of the bathroom fittings were countered by soft pink calamine and brushed gold accents.
We introduced subtle repetitions of form through the circular black mirrors, and the black tub filler. For the first time Splinter Works created a special finish for the Hammock bath and basins, a lacquered matte black surface. The suffused light that reflects off the unpolished surface lends to the serene air of warmth and tranquility.
Walking through to the master bedroom, bespoke Splinter Works doors slide open with bespoke handles that were etched to echo the shapes in the striking marbleised wallpaper above the bed.
In the bedroom, specially commissioned furniture makes the best use of space with recessed cabinets around the bed and a wardrobe that banks the wall to provide as much storage as possible. For the woodwork, a light oak was chosen with a wash of pink calamine, with bespoke sculptural handles hand-made in brass. The myriad considered details culminate in a delicate and restful space.
PHOTOGRAPHY BY CARMEL KING
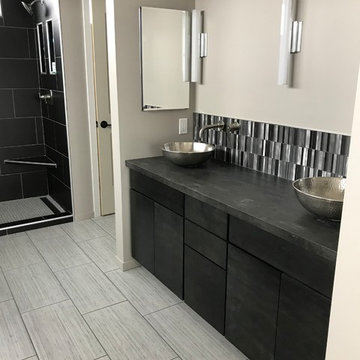
Mid Continent cabinetry- flat panel, maple with charcoal stain. Using Wilson arts Brushed Steel laminate with stainless steel vessel sinks. glass and metal mosaic tile to finish the backsplash.

a corner tub-shower provides for flexibility in use, with a custom two-sided enclosure opens the space to the colorful material palette of coral color tile, plywood, and matte laminate surfaces

Ejemplo de cuarto de baño principal actual de tamaño medio sin sin inodoro con armarios con paneles lisos, puertas de armario blancas, bañera encastrada, baldosas y/o azulejos de porcelana, paredes grises, suelo de baldosas de porcelana, suelo gris, ducha abierta, baldosas y/o azulejos grises, lavabo sobreencimera y encimeras blancas

- Custom mid-century modern furniture vanity
- European-design patchwork shower tile
- Modern-style toilet
- Porcelain 12 x 24 field tile
- Modern 3/8" heavy glass sliding shower door
- Modern multi-function shower panel

Marcell Puzsar
Modelo de cuarto de baño clásico pequeño con bañera esquinera, combinación de ducha y bañera, sanitario de dos piezas, baldosas y/o azulejos blancos, baldosas y/o azulejos de porcelana, paredes azules, suelo con mosaicos de baldosas, aseo y ducha, lavabo sobreencimera, suelo blanco y ducha con cortina
Modelo de cuarto de baño clásico pequeño con bañera esquinera, combinación de ducha y bañera, sanitario de dos piezas, baldosas y/o azulejos blancos, baldosas y/o azulejos de porcelana, paredes azules, suelo con mosaicos de baldosas, aseo y ducha, lavabo sobreencimera, suelo blanco y ducha con cortina

Fotografía: David Zarzoso y Lorenzo Franzi
Foto de cuarto de baño minimalista con armarios abiertos, baldosas y/o azulejos grises, baldosas y/o azulejos beige, puertas de armario de madera clara, bañera encastrada, ducha a ras de suelo, baldosas y/o azulejos en mosaico, paredes blancas, lavabo sobreencimera, encimera de madera, suelo gris, ducha abierta y encimeras beige
Foto de cuarto de baño minimalista con armarios abiertos, baldosas y/o azulejos grises, baldosas y/o azulejos beige, puertas de armario de madera clara, bañera encastrada, ducha a ras de suelo, baldosas y/o azulejos en mosaico, paredes blancas, lavabo sobreencimera, encimera de madera, suelo gris, ducha abierta y encimeras beige

Imagen de cuarto de baño escandinavo pequeño con puertas de armario de madera clara, baldosas y/o azulejos azules, baldosas y/o azulejos de cerámica, paredes blancas, encimera de madera, ducha con puerta corredera, armarios con paneles lisos, bañera empotrada, combinación de ducha y bañera, sanitario de una pieza, suelo de madera en tonos medios, aseo y ducha, lavabo sobreencimera, suelo beige y encimeras beige
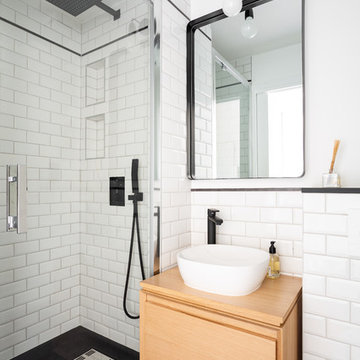
Ejemplo de cuarto de baño principal contemporáneo pequeño con armarios con paneles lisos, puertas de armario de madera clara, ducha esquinera, baldosas y/o azulejos blancos, baldosas y/o azulejos de cemento, paredes blancas, lavabo sobreencimera, encimera de madera, suelo negro, suelo de baldosas de cerámica, ducha con puerta con bisagras y encimeras beige
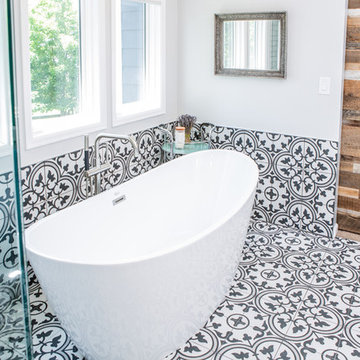
This project is an incredible transformation and the perfect example of successful style mixing! This client, and now a good friend of TVL (as they all become), is a wonderfully eclectic and adventurous one with immense interest in texture play, pops of color, and unique applications. Our scope in this home included a full kitchen renovation, main level powder room renovation, and a master bathroom overhaul. Taking just over a year to complete from the first design phases to final photos, this project was so insanely fun and packs an amazing amount of fun details and lively surprises. The original kitchen was large and fairly functional. However, the cabinetry was dated, the lighting was inefficient and frankly ugly, and the space was lacking personality in general. Our client desired maximized storage and a more personalized aesthetic. The existing cabinets were short and left the nice height of the space under-utilized. We integrated new gray shaker cabinets from Waypoint Living Spaces and ran them to the ceiling to really exaggerate the height of the space and to maximize usable storage as much as possible. The upper cabinets are glass and lit from within, offering display space or functional storage as the client needs. The central feature of this space is the large cobalt blue range from Viking as well as the custom made reclaimed wood range hood floating above. The backsplash along this entire wall is vertical slab of marble look quartz from Pental Surfaces. This matches the expanse of the same countertop that wraps the room. Flanking the range, we installed cobalt blue lantern penny tile from Merola Tile for a playful texture that adds visual interest and class to the entire room. We upgraded the lighting in the ceiling, under the cabinets, and within cabinets--we also installed accent sconces over each window on the sink wall to create cozy and functional illumination. The deep, textured front Whitehaven apron sink is a dramatic nod to the farmhouse aesthetic from KOHLER, and it's paired with the bold and industrial inspired Tournant faucet, also from Kohler. We finalized this space with other gorgeous appliances, a super sexy dining table and chair set from Room & Board, the Paxton dining light from Pottery Barn and a small bar area and pantry on the far end of the space. In the small powder room on the main level, we converted a drab builder-grade space into a super cute, rustic-inspired washroom. We utilized the Bonner vanity from Signature Hardware and paired this with the cute Ashfield faucet from Pfister. The most unique statements in this room include the water-drop light over the vanity from Shades Of Light, the copper-look porcelain floor tile from Pental Surfaces and the gorgeous Cashmere colored Tresham toilet from Kohler. Up in the master bathroom, elegance abounds. Using the same footprint, we upgraded everything in this space to reflect the client's desire for a more bright, patterned and pretty space. Starting at the entry, we installed a custom reclaimed plank barn door with bold large format hardware from Rustica Hardware. In the bathroom, the custom slate blue vanity from Tharp Cabinet Company is an eye catching statement piece. This is paired with gorgeous hardware from Amerock, vessel sinks from Kohler, and Purist faucets also from Kohler. We replaced the old built-in bathtub with a new freestanding soaker from Signature Hardware. The floor tile is a bold, graphic porcelain tile with a classic color scheme. The shower was upgraded with new tile and fixtures throughout: new clear glass, gorgeous distressed subway tile from the Castle line from TileBar, and a sophisticated shower panel from Vigo. We finalized the space with a small crystal chandelier and soft gray paint. This project is a stunning conversion and we are so thrilled that our client can enjoy these personalized spaces for years to come. Special thanks to the amazing Ian Burks of Burks Wurks Construction for bringing this to life!
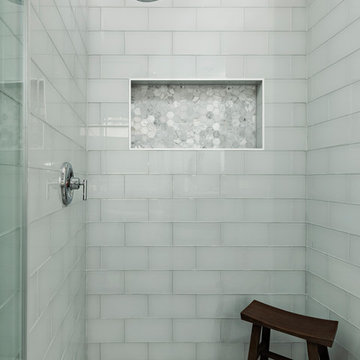
We worked on a complete remodel of this home. We modified the entire floor plan as well as stripped the home down to drywall and wood studs. All finishes are new, including a brand new kitchen that was the previous living room.
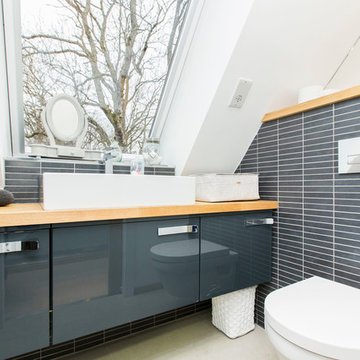
Diseño de cuarto de baño actual pequeño con armarios con paneles lisos, puertas de armario grises, sanitario de una pieza, baldosas y/o azulejos grises, lavabo sobreencimera, encimera de madera, encimeras beige y azulejos en listel

Modelo de cuarto de baño principal de estilo de casa de campo de tamaño medio con puertas de armario de madera oscura, ducha doble, baldosas y/o azulejos blancos, suelo de baldosas tipo guijarro, paredes beige, suelo de baldosas tipo guijarro, lavabo sobreencimera, suelo beige y ducha abierta
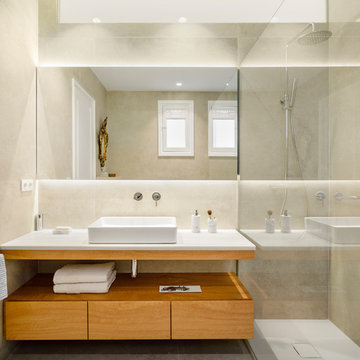
Diseño de cuarto de baño contemporáneo con puertas de armario de madera oscura, ducha abierta, baldosas y/o azulejos beige, baldosas y/o azulejos de porcelana, paredes beige, suelo de baldosas de porcelana, suelo gris, ducha abierta, encimeras blancas, armarios con paneles lisos, aseo y ducha y lavabo sobreencimera
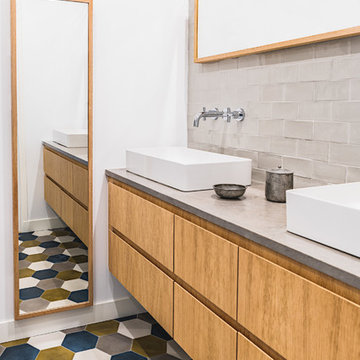
Studio Chevojon
Modelo de cuarto de baño actual con armarios con paneles lisos, puertas de armario de madera oscura, baldosas y/o azulejos grises, baldosas y/o azulejos de cemento, paredes blancas, lavabo sobreencimera, encimera de cemento, suelo multicolor y encimeras grises
Modelo de cuarto de baño actual con armarios con paneles lisos, puertas de armario de madera oscura, baldosas y/o azulejos grises, baldosas y/o azulejos de cemento, paredes blancas, lavabo sobreencimera, encimera de cemento, suelo multicolor y encimeras grises
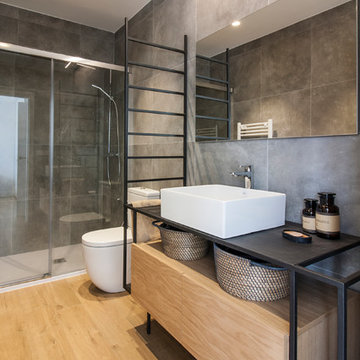
Diseño de cuarto de baño principal contemporáneo con baldosas y/o azulejos grises, baldosas y/o azulejos de porcelana, lavabo sobreencimera, encimera de acero inoxidable y ducha con puerta corredera
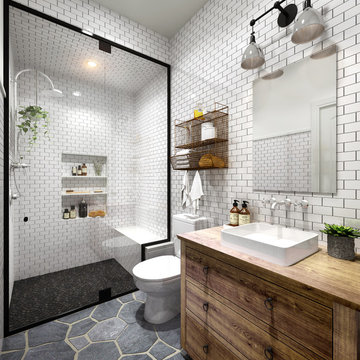
Diseño de cuarto de baño contemporáneo de tamaño medio con armarios tipo mueble, puertas de armario de madera oscura, ducha empotrada, sanitario de una pieza, baldosas y/o azulejos blancos, baldosas y/o azulejos de cemento, paredes blancas, aseo y ducha, lavabo sobreencimera, encimera de madera, suelo gris, ducha con puerta con bisagras y encimeras marrones
58.838 ideas para cuartos de baño con todo los azulejos de pared y lavabo sobreencimera
6