1.373 ideas para cuartos de baño con Todas las duchas y suelo de terrazo
Filtrar por
Presupuesto
Ordenar por:Popular hoy
141 - 160 de 1373 fotos
Artículo 1 de 3

Pour ce projet, nos clients souhaitaient personnaliser leur appartement en y apportant de la couleur et le rendre plus fonctionnel. Nous avons donc conçu de nombreuses menuiseries sur mesure et joué avec les couleurs en fonction des espaces.
Dans la pièce de vie, le bleu des niches de la bibliothèque contraste avec les touches orangées de la décoration et fait écho au mur mitoyen.
Côté salle à manger, le module de rangement aux lignes géométriques apporte une touche graphique. L’entrée et la cuisine ont elles aussi droit à leurs menuiseries sur mesure, avec des espaces de rangement fonctionnels et leur banquette pour plus de convivialité. En ce qui concerne les salles de bain, chacun la sienne ! Une dans les tons chauds, l’autre aux tons plus sobres.

The colour palette of pastel pistachio has the ability to create a sense of cleanliness without been clinical, creating a relaxing feel. Adding a stunning shade of sage green to this vanity helps create a clean and refreshing space before a busy start to the day. The gorgeous white Kit Kat tiles add versatility of pattern and texture, making a stalemate in this beautiful renovation.
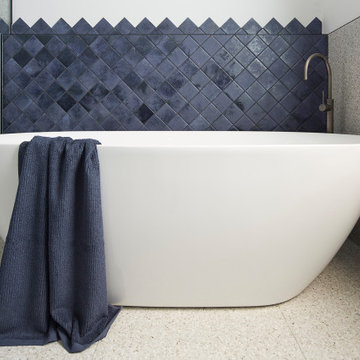
The clients wants a tile that looked like ink, which resulted in them choosing stunning navy blue tiles which had a very long lead time so the project was scheduled around the arrival of the tiles. Our designer also designed the tiles to be laid in a diamond pattern and to run seamlessly into the 6×6 tiles above which is an amazing feature to the space. The other main feature of the design was the arch mirrors which extended above the picture rail, accentuate the high of the ceiling and reflecting the pendant in the centre of the room. The bathroom also features a beautiful custom-made navy blue vanity to match the tiles with an abundance of storage for the client’s children, a curvaceous freestanding bath, which the navy tiles are the perfect backdrop to as well as a luxurious open shower.
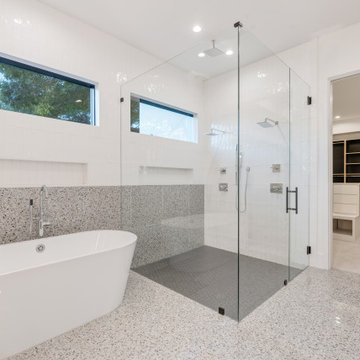
Modelo de cuarto de baño principal, único y flotante vintage con armarios con paneles lisos, puertas de armario marrones, bañera exenta, ducha esquinera, sanitario de dos piezas, baldosas y/o azulejos blancos, baldosas y/o azulejos de cerámica, paredes blancas, suelo de terrazo, lavabo bajoencimera, encimera de cuarzo compacto, suelo gris, ducha con puerta con bisagras, encimeras blancas y hornacina
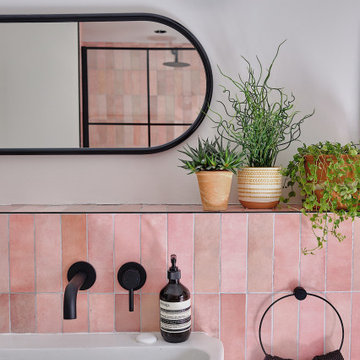
A fun and colourful kids bathroom in a newly built loft extension. A black and white terrazzo floor contrast with vertical pink metro tiles. Black taps and crittall shower screen for the walk in shower. An old reclaimed school trough sink adds character together with a big storage cupboard with Georgian wire glass with fresh display of plants.
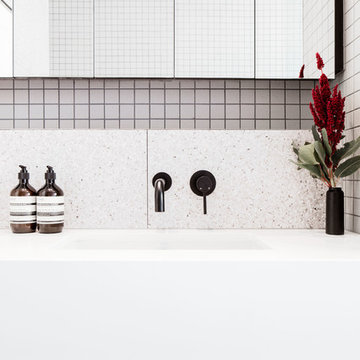
Julian Gries
Diseño de cuarto de baño principal actual de tamaño medio con bañera exenta, ducha abierta, sanitario de pared, baldosas y/o azulejos grises, lavabo bajoencimera, encimera de cuarzo compacto, ducha abierta, encimeras blancas, baldosas y/o azulejos en mosaico, paredes grises, suelo de terrazo y suelo gris
Diseño de cuarto de baño principal actual de tamaño medio con bañera exenta, ducha abierta, sanitario de pared, baldosas y/o azulejos grises, lavabo bajoencimera, encimera de cuarzo compacto, ducha abierta, encimeras blancas, baldosas y/o azulejos en mosaico, paredes grises, suelo de terrazo y suelo gris
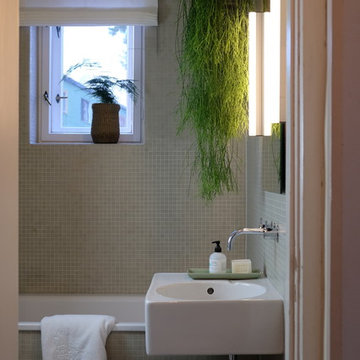
Imagen de cuarto de baño infantil actual pequeño con baldosas y/o azulejos beige, baldosas y/o azulejos en mosaico, lavabo suspendido, bañera encastrada, combinación de ducha y bañera, sanitario de pared, suelo de terrazo, suelo gris y ducha con cortina

Rénovation complète d'un appartement haussmmannien de 70m2 dans le 14ème arr. de Paris. Les espaces ont été repensés pour créer une grande pièce de vie regroupant la cuisine, la salle à manger et le salon. Les espaces sont sobres et colorés. Pour optimiser les rangements et mettre en valeur les volumes, le mobilier est sur mesure, il s'intègre parfaitement au style de l'appartement haussmannien.
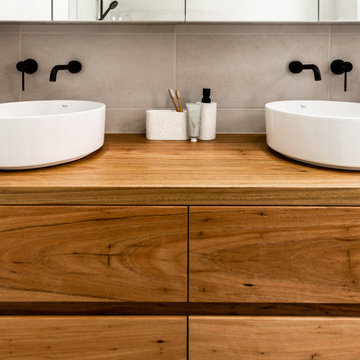
Ejemplo de cuarto de baño principal, doble y flotante minimalista grande con armarios con paneles lisos, puertas de armario de madera clara, bañera esquinera, ducha abierta, sanitario de dos piezas, baldosas y/o azulejos grises, paredes grises, suelo de terrazo, lavabo sobreencimera, encimera de madera y ducha abierta
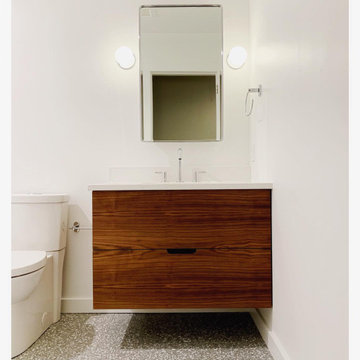
The Philadelphia region is one filled with gorgeous stone colonial architecture but a family with a more modern aesthetic and a contemporary home was having trouble finding a design and build firm who could bring their desired Scandinavian bathroom renovation to life.
Fritz Carpentry and Contracting worked with the client to select contemporary finishes including vertically stacked white subway tile, mid-century era lighting, terrazzo tile floors and modern fixtures. The bathroom was warmed and completed by a custom designed and handcrafted walnut floating vanity with white quartz countertop from Fritz Studios.
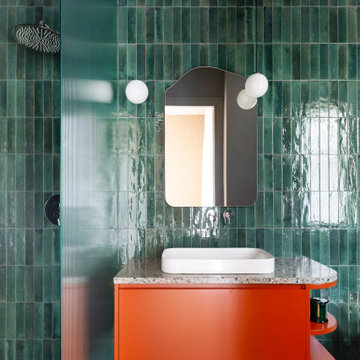
Modelo de cuarto de baño actual con ducha abierta, sanitario de dos piezas, baldosas y/o azulejos verdes, suelo de terrazo, lavabo sobreencimera y encimera de terrazo
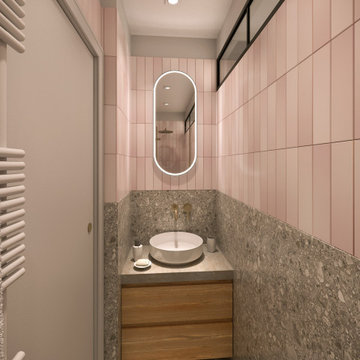
Diseño de cuarto de baño principal, azulejo de dos tonos, doble y a medida actual de tamaño medio con armarios con paneles lisos, puertas de armario de madera clara, ducha a ras de suelo, baldosas y/o azulejos rosa, baldosas y/o azulejos de cerámica, paredes rosas, suelo de terrazo, lavabo sobreencimera, suelo gris, ducha abierta y encimeras grises
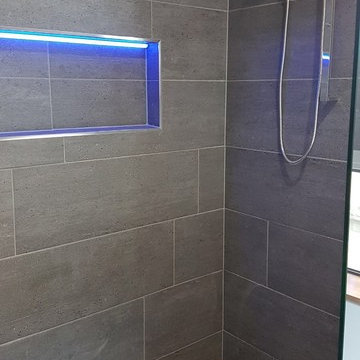
Imagen de cuarto de baño principal contemporáneo de tamaño medio con ducha a ras de suelo, armarios con paneles lisos, puertas de armario blancas, bañera exenta, baldosas y/o azulejos de cerámica, paredes grises, suelo de terrazo, lavabo sobreencimera, encimera de madera, suelo gris y ducha con puerta con bisagras
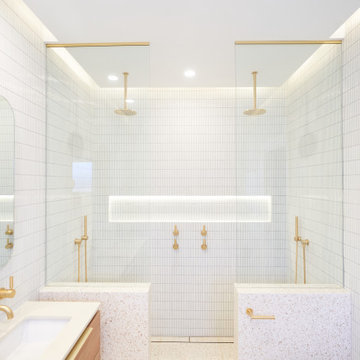
Ejemplo de cuarto de baño flotante moderno con puertas de armario de madera oscura, bañera exenta, ducha doble, baldosas y/o azulejos blancos, suelo de terrazo, lavabo bajoencimera, suelo beige, ducha abierta, hornacina y bandeja
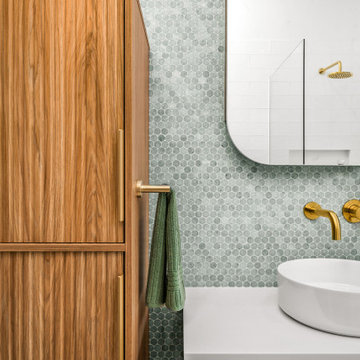
Modelo de cuarto de baño infantil, único y flotante costero de tamaño medio con puertas de armario de madera oscura, bañera exenta, ducha abierta, sanitario de dos piezas, baldosas y/o azulejos blancos, suelo de terrazo, lavabo sobreencimera, suelo beige, ducha abierta, encimeras blancas y hornacina
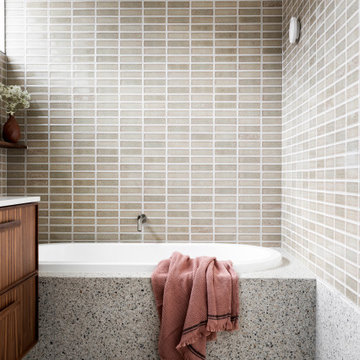
Family bathroom with so much style. Warm timber tones mixed with beautiful glazed tiles and terrazzo flooring. Built in bath, perfect for kids.
Foto de cuarto de baño actual de tamaño medio con ducha abierta, baldosas y/o azulejos de cemento y suelo de terrazo
Foto de cuarto de baño actual de tamaño medio con ducha abierta, baldosas y/o azulejos de cemento y suelo de terrazo
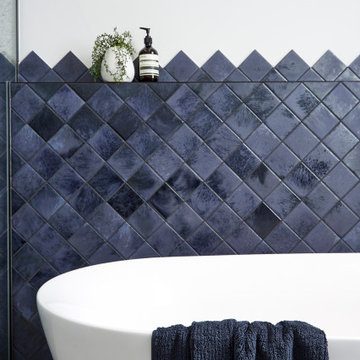
The clients wants a tile that looked like ink, which resulted in them choosing stunning navy blue tiles which had a very long lead time so the project was scheduled around the arrival of the tiles. Our designer also designed the tiles to be laid in a diamond pattern and to run seamlessly into the 6×6 tiles above which is an amazing feature to the space. The other main feature of the design was the arch mirrors which extended above the picture rail, accentuate the high of the ceiling and reflecting the pendant in the centre of the room. The bathroom also features a beautiful custom-made navy blue vanity to match the tiles with an abundance of storage for the client’s children, a curvaceous freestanding bath, which the navy tiles are the perfect backdrop to as well as a luxurious open shower.

Dans cet appartement moderne de 86 m², l’objectif était d’ajouter de la personnalité et de créer des rangements sur mesure en adéquation avec les besoins de nos clients : le tout en alliant couleurs et design !
Dans l’entrée, un module bicolore a pris place pour maximiser les rangements tout en créant un élément de décoration à part entière.
La salle de bain, aux tons naturels de vert et de bois, est maintenant très fonctionnelle grâce à son grand plan de toilette et sa buanderie cachée.
Dans la chambre d’enfant, la peinture bleu profond accentue le coin nuit pour une ambiance cocooning.
Pour finir, l’espace bureau ouvert sur le salon permet de télétravailler dans les meilleures conditions avec de nombreux rangements et une couleur jaune qui motive !
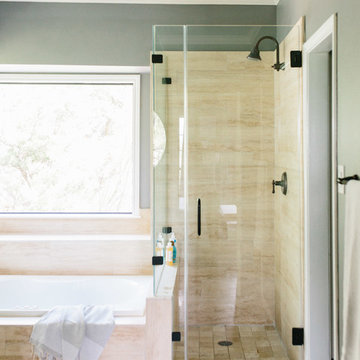
This master bedroom boasts a vintage glam aesthetic, merging together both modern and traditional elements. The monochromatic color palette is timeless and elegant, and when paired with round mirrors, industrial lighting, and a contemporary designed walk-in shower, the space is given an instant update.
Designed by Sara Barney’s BANDD DESIGN, who are based in Austin, Texas and serving throughout Round Rock, Lake Travis, West Lake Hills, and Tarrytown.
For more about BANDD DESIGN, click here: https://bandddesign.com/
To learn more about this project, click here: https://bandddesign.com/whitemarsh-master-retreat/

Bathrooms by Oldham were engaged by Judith & Frank to redesign their main bathroom and their downstairs powder room.
We provided the upstairs bathroom with a new layout creating flow and functionality with a walk in shower. Custom joinery added the much needed storage and an in-wall cistern created more space.
In the powder room downstairs we offset a wall hung basin and in-wall cistern to create space in the compact room along with a custom cupboard above to create additional storage. Strip lighting on a sensor brings a soft ambience whilst being practical.
1.373 ideas para cuartos de baño con Todas las duchas y suelo de terrazo
8