128.114 ideas para cuartos de baño con Todas las duchas y encimera de cuarzo compacto
Filtrar por
Presupuesto
Ordenar por:Popular hoy
81 - 100 de 128.114 fotos
Artículo 1 de 3

Renee Alexander
Diseño de cuarto de baño clásico renovado de tamaño medio con armarios con paneles empotrados, puertas de armario beige, sanitario de dos piezas, baldosas y/o azulejos de porcelana, paredes beige, suelo de baldosas de porcelana, aseo y ducha, lavabo bajoencimera, encimera de cuarzo compacto, ducha empotrada, baldosas y/o azulejos beige, suelo beige, ducha con puerta corredera y encimeras grises
Diseño de cuarto de baño clásico renovado de tamaño medio con armarios con paneles empotrados, puertas de armario beige, sanitario de dos piezas, baldosas y/o azulejos de porcelana, paredes beige, suelo de baldosas de porcelana, aseo y ducha, lavabo bajoencimera, encimera de cuarzo compacto, ducha empotrada, baldosas y/o azulejos beige, suelo beige, ducha con puerta corredera y encimeras grises

Snowberry Lane Photography
Diseño de cuarto de baño principal contemporáneo grande sin sin inodoro con armarios con paneles lisos, puertas de armario negras, bañera exenta, baldosas y/o azulejos grises, baldosas y/o azulejos azules, baldosas y/o azulejos de porcelana, paredes grises, suelo de baldosas de porcelana, lavabo bajoencimera, encimera de cuarzo compacto, suelo gris, ducha abierta y encimeras blancas
Diseño de cuarto de baño principal contemporáneo grande sin sin inodoro con armarios con paneles lisos, puertas de armario negras, bañera exenta, baldosas y/o azulejos grises, baldosas y/o azulejos azules, baldosas y/o azulejos de porcelana, paredes grises, suelo de baldosas de porcelana, lavabo bajoencimera, encimera de cuarzo compacto, suelo gris, ducha abierta y encimeras blancas
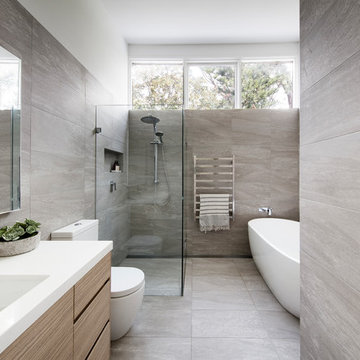
Contemporary style bathroom renovation in a mid-century style home. Beautiful high ceilings and natural light. Cool greys, crisp whites and natural timber provide a modern day spa feeling of luxury and calm.

Our clients house was built in 2012, so it was not that outdated, it was just dark. The clients wanted to lighten the kitchen and create something that was their own, using more unique products. The master bath needed to be updated and they wanted the upstairs game room to be more functional for their family.
The original kitchen was very dark and all brown. The cabinets were stained dark brown, the countertops were a dark brown and black granite, with a beige backsplash. We kept the dark cabinets but lightened everything else. A new translucent frosted glass pantry door was installed to soften the feel of the kitchen. The main architecture in the kitchen stayed the same but the clients wanted to change the coffee bar into a wine bar, so we removed the upper cabinet door above a small cabinet and installed two X-style wine storage shelves instead. An undermount farm sink was installed with a 23” tall main faucet for more functionality. We replaced the chandelier over the island with a beautiful Arhaus Poppy large antique brass chandelier. Two new pendants were installed over the sink from West Elm with a much more modern feel than before, not to mention much brighter. The once dark backsplash was now a bright ocean honed marble mosaic 2”x4” a top the QM Calacatta Miel quartz countertops. We installed undercabinet lighting and added over-cabinet LED tape strip lighting to add even more light into the kitchen.
We basically gutted the Master bathroom and started from scratch. We demoed the shower walls, ceiling over tub/shower, demoed the countertops, plumbing fixtures, shutters over the tub and the wall tile and flooring. We reframed the vaulted ceiling over the shower and added an access panel in the water closet for a digital shower valve. A raised platform was added under the tub/shower for a shower slope to existing drain. The shower floor was Carrara Herringbone tile, accented with Bianco Venatino Honed marble and Metro White glossy ceramic 4”x16” tile on the walls. We then added a bench and a Kohler 8” rain showerhead to finish off the shower. The walk-in shower was sectioned off with a frameless clear anti-spot treated glass. The tub was not important to the clients, although they wanted to keep one for resale value. A Japanese soaker tub was installed, which the kids love! To finish off the master bath, the walls were painted with SW Agreeable Gray and the existing cabinets were painted SW Mega Greige for an updated look. Four Pottery Barn Mercer wall sconces were added between the new beautiful Distressed Silver leaf mirrors instead of the three existing over-mirror vanity bars that were originally there. QM Calacatta Miel countertops were installed which definitely brightened up the room!
Originally, the upstairs game room had nothing but a built-in bar in one corner. The clients wanted this to be more of a media room but still wanted to have a kitchenette upstairs. We had to remove the original plumbing and electrical and move it to where the new cabinets were. We installed 16’ of cabinets between the windows on one wall. Plank and Mill reclaimed barn wood plank veneers were used on the accent wall in between the cabinets as a backing for the wall mounted TV above the QM Calacatta Miel countertops. A kitchenette was installed to one end, housing a sink and a beverage fridge, so the clients can still have the best of both worlds. LED tape lighting was added above the cabinets for additional lighting. The clients love their updated rooms and feel that house really works for their family now.
Design/Remodel by Hatfield Builders & Remodelers | Photography by Versatile Imaging

Modelo de cuarto de baño clásico renovado de tamaño medio con armarios con paneles empotrados, puertas de armario azules, bañera empotrada, ducha empotrada, baldosas y/o azulejos grises, baldosas y/o azulejos de mármol, suelo de mármol, encimera de cuarzo compacto, suelo gris, paredes azules, lavabo bajoencimera y aseo y ducha

Dawn Burkhart
Diseño de cuarto de baño campestre de tamaño medio con armarios estilo shaker, puertas de armario de madera oscura, bañera exenta, ducha esquinera, baldosas y/o azulejos de cemento, paredes grises, suelo de baldosas de cerámica, lavabo encastrado, encimera de cuarzo compacto y suelo gris
Diseño de cuarto de baño campestre de tamaño medio con armarios estilo shaker, puertas de armario de madera oscura, bañera exenta, ducha esquinera, baldosas y/o azulejos de cemento, paredes grises, suelo de baldosas de cerámica, lavabo encastrado, encimera de cuarzo compacto y suelo gris

We wanted to have a little fun with this kids bathroom. The pattern geometric tile was fun and playful and adds a little flair. In keeping with the geometric theme we added the round mirror and sconces and the square shower head to compliment the floor. A simple vanity highlights the floor and shower pattern tile.

Michael Hunter Photography
Ejemplo de cuarto de baño costero pequeño con armarios estilo shaker, puertas de armario de madera oscura, ducha empotrada, sanitario de dos piezas, baldosas y/o azulejos blancos, paredes negras, suelo de azulejos de cemento, aseo y ducha, lavabo bajoencimera, encimera de cuarzo compacto, suelo multicolor, ducha con puerta con bisagras y baldosas y/o azulejos de cemento
Ejemplo de cuarto de baño costero pequeño con armarios estilo shaker, puertas de armario de madera oscura, ducha empotrada, sanitario de dos piezas, baldosas y/o azulejos blancos, paredes negras, suelo de azulejos de cemento, aseo y ducha, lavabo bajoencimera, encimera de cuarzo compacto, suelo multicolor, ducha con puerta con bisagras y baldosas y/o azulejos de cemento

Modelo de cuarto de baño principal costero grande con armarios con paneles lisos, puertas de armario blancas, ducha abierta, sanitario de dos piezas, baldosas y/o azulejos multicolor, baldosas y/o azulejos de porcelana, paredes blancas, suelo de baldosas de porcelana, lavabo bajoencimera, encimera de cuarzo compacto, suelo marrón y ducha abierta
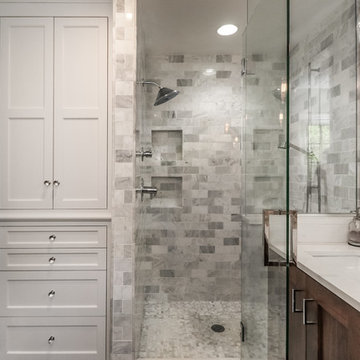
Modelo de cuarto de baño principal contemporáneo de tamaño medio con armarios estilo shaker, puertas de armario de madera en tonos medios, ducha esquinera, baldosas y/o azulejos grises, baldosas y/o azulejos de mármol, paredes grises, lavabo bajoencimera, encimera de cuarzo compacto, ducha con puerta con bisagras y encimeras blancas

Brookhaven "Bridgeport Recessed" cabinets and Mirror Trim in a Bright White finsh on Maple. Wood-Mode Satin Nickel Hardware.
Zodiaq "Stratus White" Quartz countertop.
Photo: John Martinelli

This project is a whole home remodel that is being completed in 2 phases. The first phase included this bathroom remodel. The whole home will maintain the Mid Century styling. The cabinets are stained in Alder Wood. The countertop is Ceasarstone in Pure White. The shower features Kohler Purist Fixtures in Vibrant Modern Brushed Gold finish. The flooring is Large Hexagon Tile from Dal Tile. The decorative tile is Wayfair “Illica” ceramic. The lighting is Mid-Century pendent lights. The vanity is custom made with traditional mid-century tapered legs. The next phase of the project will be added once it is completed.
Read the article here: https://www.houzz.com/ideabooks/82478496
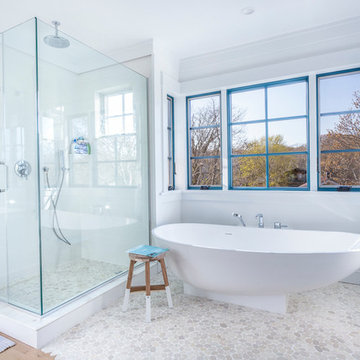
Foto de cuarto de baño principal marinero con bañera exenta, ducha esquinera, suelo de baldosas tipo guijarro, paredes blancas, armarios abiertos, puertas de armario de madera oscura, baldosas y/o azulejos grises, baldosas y/o azulejos blancos, suelo de madera en tonos medios, lavabo bajoencimera, encimera de cuarzo compacto y ducha con puerta con bisagras
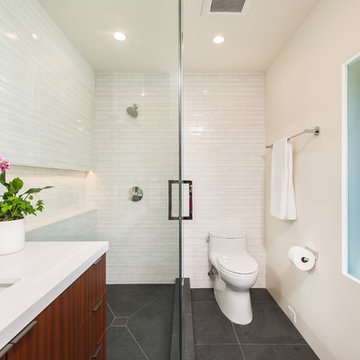
Unlimited Style Photography
Foto de cuarto de baño contemporáneo pequeño con armarios con paneles lisos, puertas de armario de madera oscura, ducha esquinera, sanitario de una pieza, baldosas y/o azulejos blancos, baldosas y/o azulejos de piedra, paredes blancas, suelo de pizarra, aseo y ducha, lavabo bajoencimera y encimera de cuarzo compacto
Foto de cuarto de baño contemporáneo pequeño con armarios con paneles lisos, puertas de armario de madera oscura, ducha esquinera, sanitario de una pieza, baldosas y/o azulejos blancos, baldosas y/o azulejos de piedra, paredes blancas, suelo de pizarra, aseo y ducha, lavabo bajoencimera y encimera de cuarzo compacto

Photography by William Quarles
Diseño de cuarto de baño principal tradicional grande con bañera exenta, baldosas y/o azulejos de piedra, suelo de baldosas tipo guijarro, armarios con rebordes decorativos, puertas de armario beige, ducha esquinera, baldosas y/o azulejos grises, paredes beige, encimera de cuarzo compacto, suelo gris y encimeras blancas
Diseño de cuarto de baño principal tradicional grande con bañera exenta, baldosas y/o azulejos de piedra, suelo de baldosas tipo guijarro, armarios con rebordes decorativos, puertas de armario beige, ducha esquinera, baldosas y/o azulejos grises, paredes beige, encimera de cuarzo compacto, suelo gris y encimeras blancas

Custom straight-grain cedar sauna, custom straight oak cabinets with skirt back-lighting. 3-D tile vanity backsplash with wall mounted fixtures and LED mirrors. Light-projected shower plumbing box with custom glass. Pebble-inlaid and heated wood-tile flooring.
Photo by Marcie Heitzmann

Martin King
Modelo de cuarto de baño principal tradicional renovado grande con lavabo bajoencimera, puertas de armario grises, baldosas y/o azulejos grises, baldosas y/o azulejos blancos, paredes grises, baldosas y/o azulejos en mosaico, suelo gris, armarios estilo shaker, ducha empotrada, sanitario de dos piezas, suelo de baldosas de cerámica, encimera de cuarzo compacto, ducha con puerta con bisagras y vestidor
Modelo de cuarto de baño principal tradicional renovado grande con lavabo bajoencimera, puertas de armario grises, baldosas y/o azulejos grises, baldosas y/o azulejos blancos, paredes grises, baldosas y/o azulejos en mosaico, suelo gris, armarios estilo shaker, ducha empotrada, sanitario de dos piezas, suelo de baldosas de cerámica, encimera de cuarzo compacto, ducha con puerta con bisagras y vestidor

What started as a kitchen and two-bathroom remodel evolved into a full home renovation plus conversion of the downstairs unfinished basement into a permitted first story addition, complete with family room, guest suite, mudroom, and a new front entrance. We married the midcentury modern architecture with vintage, eclectic details and thoughtful materials.

Ejemplo de cuarto de baño principal, doble y a medida clásico renovado de tamaño medio con armarios con paneles lisos, puertas de armario blancas, bañera exenta, ducha abierta, sanitario de dos piezas, baldosas y/o azulejos grises, baldosas y/o azulejos de porcelana, paredes grises, suelo de baldosas de porcelana, lavabo bajoencimera, encimera de cuarzo compacto, suelo negro, ducha abierta, encimeras negras y hornacina
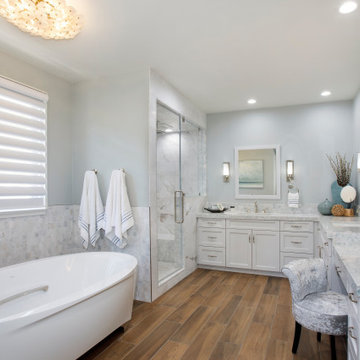
This magnificent primary bath is a coastal chic spa paradise complete with steam shower and soaking tub. With ample storage, makeup area, steam shower and large soaking tub, no detail is left untouched. Reconfiguring the room created a much better layout with extra large shower, closet & tub areas. Upscale finishes feature engineered quartz, polished nickel faucets, custom marble shower walls and wood look non-slip porcelain tile flooring for easy maintenance.
128.114 ideas para cuartos de baño con Todas las duchas y encimera de cuarzo compacto
5