31.987 ideas para cuartos de baño con Todas las duchas y baldosas y/o azulejos de cemento
Filtrar por
Presupuesto
Ordenar por:Popular hoy
81 - 100 de 31.987 fotos
Artículo 1 de 3
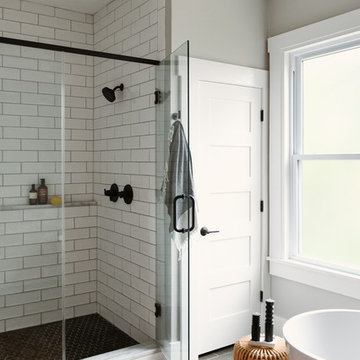
Diseño de cuarto de baño principal contemporáneo pequeño con armarios estilo shaker, puertas de armario de madera clara, bañera exenta, ducha abierta, baldosas y/o azulejos blancos, baldosas y/o azulejos de cemento, suelo de baldosas de porcelana, lavabo bajoencimera, encimera de cuarcita, suelo negro, ducha con puerta con bisagras y encimeras blancas

Visit The Korina 14803 Como Circle or call 941 907.8131 for additional information.
3 bedrooms | 4.5 baths | 3 car garage | 4,536 SF
The Korina is John Cannon’s new model home that is inspired by a transitional West Indies style with a contemporary influence. From the cathedral ceilings with custom stained scissor beams in the great room with neighboring pristine white on white main kitchen and chef-grade prep kitchen beyond, to the luxurious spa-like dual master bathrooms, the aesthetics of this home are the epitome of timeless elegance. Every detail is geared toward creating an upscale retreat from the hectic pace of day-to-day life. A neutral backdrop and an abundance of natural light, paired with vibrant accents of yellow, blues, greens and mixed metals shine throughout the home.

Imagen de cuarto de baño principal clásico renovado de tamaño medio con armarios estilo shaker, puertas de armario grises, bañera con patas, baldosas y/o azulejos blancos, baldosas y/o azulejos de cemento, paredes azules, suelo con mosaicos de baldosas, lavabo bajoencimera, suelo multicolor, encimeras blancas, ducha empotrada, encimera de mármol y ducha con puerta con bisagras

Photo Credit: Dustin Halleck
Diseño de cuarto de baño contemporáneo de tamaño medio con armarios con paneles lisos, puertas de armario de madera oscura, ducha esquinera, baldosas y/o azulejos blancas y negros, baldosas y/o azulejos blancos, baldosas y/o azulejos de cemento, paredes blancas, lavabo sobreencimera, encimera de madera, suelo multicolor, ducha con puerta corredera y encimeras marrones
Diseño de cuarto de baño contemporáneo de tamaño medio con armarios con paneles lisos, puertas de armario de madera oscura, ducha esquinera, baldosas y/o azulejos blancas y negros, baldosas y/o azulejos blancos, baldosas y/o azulejos de cemento, paredes blancas, lavabo sobreencimera, encimera de madera, suelo multicolor, ducha con puerta corredera y encimeras marrones
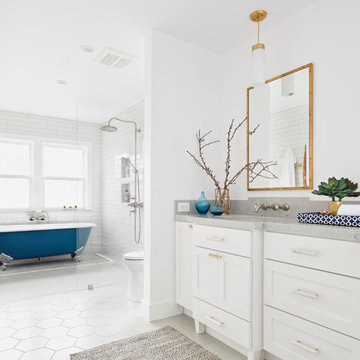
Ejemplo de cuarto de baño principal costero de tamaño medio con armarios estilo shaker, puertas de armario blancas, bañera con patas, combinación de ducha y bañera, baldosas y/o azulejos blancos, baldosas y/o azulejos de cemento, paredes blancas, lavabo bajoencimera, suelo blanco, ducha abierta, encimeras grises y encimera de cuarcita

The first floor hall bath departs from the Craftsman style of the rest of the house for a clean contemporary finish. The steel-framed vanity and shower doors are focal points of the room. The white subway tiles extend from floor to ceiling on all 4 walls, and are highlighted with black grout. The dark bronze fixtures accent the steel and complete the industrial vibe. The transom window in the shower provides ample natural light and ventilation.
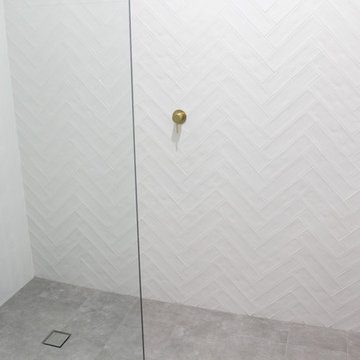
Wood Vanity Benchtop, Wood Bathroom, Walk In Shower, Open Bathroom, Long Family Bathroom, Top Mounted Vessel Basin, Gold Bathroom Tapware, Herringbone Tiling, Herringbone Wall Tiling, Herringbone Feature Tile, Gold Rain Shower, All Draws Vanity, On the Ball Bathrooms

This is the perfect Farmhouse bath. Let’s start with the gorgeous shiplap. This wife was adamant that she wanted floor to ceiling shiplap. It was a bit interesting to complete because these walls tile halfway up the walls for a wainscoting appearance.
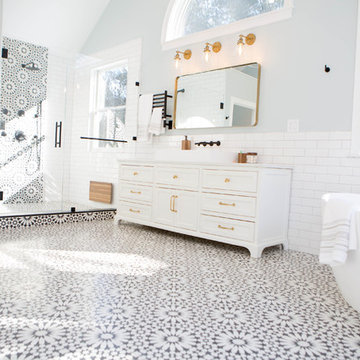
Unique black and white master suite with a vivid Moroccan influence.Bold Cement tiles used for the floor and shower accent give the room energy. Classic 3x9 subway tiles on the walls keep the space feeling light and airy. A mix media of matte black fixtures and satin brass hardware provided a hint of glamour. The clean aesthetic of the white vessel Sinks and freestanding tub balance the space.
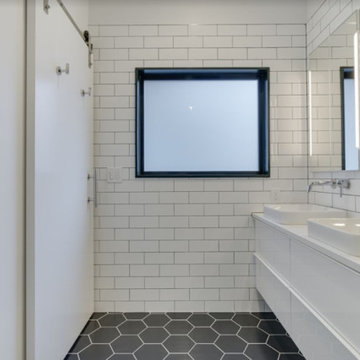
In this bathroom, the client wanted the contrast of the white subway tile and the black hexagon tile. We tiled up the walls and ceiling to create a wet room feeling.

Foto de cuarto de baño tradicional de tamaño medio con baldosas y/o azulejos blancos, baldosas y/o azulejos de cemento, paredes azules, ducha empotrada, sanitario de dos piezas, aseo y ducha, lavabo suspendido, suelo blanco y ducha con puerta con bisagras

Luxurious black and brass master bathroom with a double vanity for his and hers with an expansive wet room. The mosaic tub feature really brings all the colors in this master bath together.
Photos by Chris Veith.
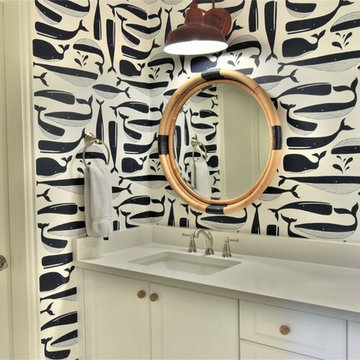
Diseño de cuarto de baño infantil costero de tamaño medio con armarios con paneles con relieve, puertas de armario blancas, bañera empotrada, combinación de ducha y bañera, sanitario de dos piezas, baldosas y/o azulejos azules, baldosas y/o azulejos de cemento, paredes azules, suelo de baldosas de porcelana, lavabo bajoencimera, encimera de cuarzo compacto, suelo blanco, ducha con cortina y encimeras blancas
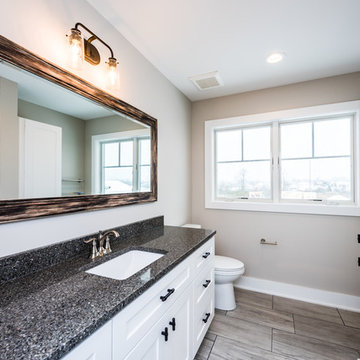
Foto de cuarto de baño único y a medida tradicional renovado de tamaño medio con armarios estilo shaker, puertas de armario blancas, ducha empotrada, sanitario de dos piezas, baldosas y/o azulejos blancos, baldosas y/o azulejos de cemento, paredes beige, suelo de baldosas de porcelana, aseo y ducha, lavabo bajoencimera, encimera de cuarzo compacto, suelo gris, ducha con puerta corredera y encimeras azules

From natural stone to tone-on-tone, this master bath is now a soothing space to start and end the day.
Diseño de cuarto de baño principal tradicional renovado grande con armarios estilo shaker, puertas de armario negras, ducha esquinera, baldosas y/o azulejos de cemento, paredes blancas, suelo de mármol, encimera de cuarzo compacto, suelo beige, ducha con puerta con bisagras, encimeras beige, bañera empotrada, baldosas y/o azulejos grises y lavabo bajoencimera
Diseño de cuarto de baño principal tradicional renovado grande con armarios estilo shaker, puertas de armario negras, ducha esquinera, baldosas y/o azulejos de cemento, paredes blancas, suelo de mármol, encimera de cuarzo compacto, suelo beige, ducha con puerta con bisagras, encimeras beige, bañera empotrada, baldosas y/o azulejos grises y lavabo bajoencimera
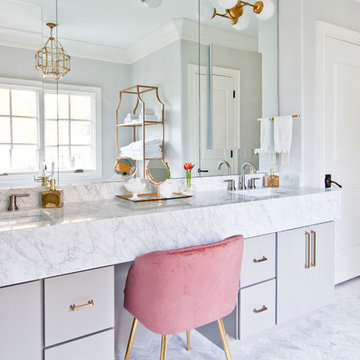
Designed by Terri Sears, Photography by Melissa M. Mills
Ejemplo de cuarto de baño principal contemporáneo de tamaño medio con armarios con paneles lisos, puertas de armario grises, bañera exenta, ducha empotrada, baldosas y/o azulejos blancos, baldosas y/o azulejos de cemento, paredes grises, suelo de mármol, lavabo bajoencimera, encimera de mármol, suelo multicolor, ducha con puerta con bisagras y encimeras multicolor
Ejemplo de cuarto de baño principal contemporáneo de tamaño medio con armarios con paneles lisos, puertas de armario grises, bañera exenta, ducha empotrada, baldosas y/o azulejos blancos, baldosas y/o azulejos de cemento, paredes grises, suelo de mármol, lavabo bajoencimera, encimera de mármol, suelo multicolor, ducha con puerta con bisagras y encimeras multicolor

Jonathan Mitchell
Diseño de cuarto de baño principal de estilo americano grande con armarios con paneles lisos, puertas de armario blancas, baldosas y/o azulejos blancas y negros, baldosas y/o azulejos blancos, lavabo bajoencimera, suelo multicolor, encimeras negras, bañera exenta, ducha empotrada, sanitario de dos piezas, baldosas y/o azulejos de cemento, paredes blancas, suelo de baldosas de porcelana, encimera de mármol y ducha con puerta con bisagras
Diseño de cuarto de baño principal de estilo americano grande con armarios con paneles lisos, puertas de armario blancas, baldosas y/o azulejos blancas y negros, baldosas y/o azulejos blancos, lavabo bajoencimera, suelo multicolor, encimeras negras, bañera exenta, ducha empotrada, sanitario de dos piezas, baldosas y/o azulejos de cemento, paredes blancas, suelo de baldosas de porcelana, encimera de mármol y ducha con puerta con bisagras

Download our free ebook, Creating the Ideal Kitchen. DOWNLOAD NOW
Storage was extremely important for this project because she wanted to go from keeping everything out in the open to have everything tucked away neatly, and who wouldn’t want this? So we went to work figuring out how to hide as much as possible but still keep things easy to access. The solution was two pullouts on either side of each vanity and a flush mount medicine cabinet above, so plenty of storage for each person.
We kept the layout pretty much the same, but just changed up the configuration of the cabinets. We added a storage cabinet by the toilet because there was plenty of room for that and converted the tub to a shower to make it easy to use the space long-term.
Modern day conveniences were also installed, including a heated towel bar, a lower threshold cast iron shower pan with sliding barn door shower door and a flip down shower seat. The house is a classic 1950’s midcentury ranch so we chose materials that fit that bill, and that had a bit of a Scandinavian vibe, including light maple Shaker door cabinets, black hardware and lighting, and simple subway tile in the shower. Our client fell in love with the white Macauba quartzite countertops in our showroom, and we agree they bring a perfect earthy energy into her space.
Designed by: Susan Klimala, CKD, CBD
Photography by: Dawn Jackman
For more information on kitchen and bath design ideas go to: www.kitchenstudio-ge.com

Landmarked townhouse gut renovation. Master bathroom with white wainscoting, subway tile, and black and white design.
Foto de cuarto de baño principal industrial de tamaño medio con bañera encastrada, combinación de ducha y bañera, sanitario de dos piezas, baldosas y/o azulejos blancos, baldosas y/o azulejos de cemento, paredes blancas, suelo con mosaicos de baldosas, lavabo de seno grande, suelo blanco y ducha con cortina
Foto de cuarto de baño principal industrial de tamaño medio con bañera encastrada, combinación de ducha y bañera, sanitario de dos piezas, baldosas y/o azulejos blancos, baldosas y/o azulejos de cemento, paredes blancas, suelo con mosaicos de baldosas, lavabo de seno grande, suelo blanco y ducha con cortina

Shoootin
Diseño de cuarto de baño contemporáneo con armarios con paneles lisos, puertas de armario negras, ducha empotrada, sanitario de pared, baldosas y/o azulejos blancos, baldosas y/o azulejos de cemento, paredes blancas, suelo con mosaicos de baldosas, aseo y ducha, lavabo sobreencimera, encimera de madera, suelo negro, ducha con puerta corredera y encimeras beige
Diseño de cuarto de baño contemporáneo con armarios con paneles lisos, puertas de armario negras, ducha empotrada, sanitario de pared, baldosas y/o azulejos blancos, baldosas y/o azulejos de cemento, paredes blancas, suelo con mosaicos de baldosas, aseo y ducha, lavabo sobreencimera, encimera de madera, suelo negro, ducha con puerta corredera y encimeras beige
31.987 ideas para cuartos de baño con Todas las duchas y baldosas y/o azulejos de cemento
5