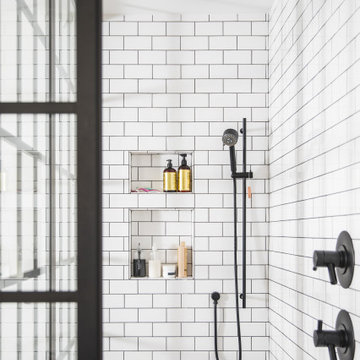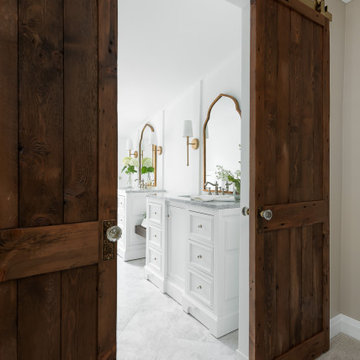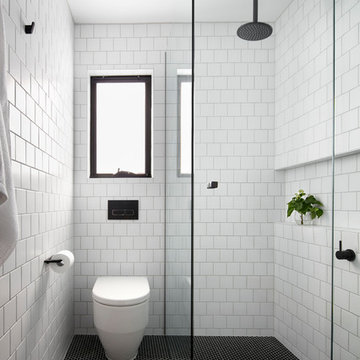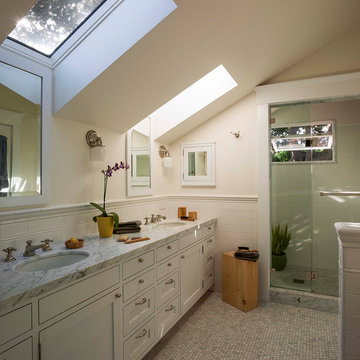31.987 ideas para cuartos de baño con Todas las duchas y baldosas y/o azulejos de cemento
Filtrar por
Presupuesto
Ordenar por:Popular hoy
1 - 20 de 31.987 fotos
Artículo 1 de 3

Cuarto de baño de estilo ecléctico inspirado en la película Bettle Juice y con referencias a la serie Twin Peaks. Un baño que explota la conexión entre el blanco, el rojo y el negro, creando un espacio abrumante, erótico y alocado a la vez.

Ejemplo de cuarto de baño de estilo de casa de campo con bañera empotrada, combinación de ducha y bañera, baldosas y/o azulejos blancos, baldosas y/o azulejos de cemento, paredes blancas, suelo gris y ducha con cortina

Imagen de cuarto de baño principal contemporáneo pequeño con armarios estilo shaker, puertas de armario de madera clara, bañera exenta, ducha abierta, baldosas y/o azulejos blancos, baldosas y/o azulejos de cemento, suelo de baldosas de porcelana, lavabo bajoencimera, encimera de cuarcita, suelo negro, ducha con puerta con bisagras y encimeras blancas

His and her shower niches perfect for personal items. This niche is surround by a matte white 3x6 subway tile and features a black hexagon tile pattern on the inset.

Architect: Stephen Verner and Aleck Wilson Architects / Designer: Caitlin Jones Design / Photography: Paul Dyer
Modelo de cuarto de baño principal tradicional grande con paredes blancas, bañera encastrada sin remate, armarios con paneles empotrados, puertas de armario blancas, ducha empotrada, baldosas y/o azulejos grises, baldosas y/o azulejos de cemento, suelo con mosaicos de baldosas, lavabo bajoencimera, suelo gris, ducha con puerta con bisagras y encimera de mármol
Modelo de cuarto de baño principal tradicional grande con paredes blancas, bañera encastrada sin remate, armarios con paneles empotrados, puertas de armario blancas, ducha empotrada, baldosas y/o azulejos grises, baldosas y/o azulejos de cemento, suelo con mosaicos de baldosas, lavabo bajoencimera, suelo gris, ducha con puerta con bisagras y encimera de mármol

Small condo bathroom gets modern update with walk in shower tiled with vertical white subway tile, black slate style niche and shower floor, rain head shower with hand shower, and partial glass door. New flooring, lighting, vanity, and sink.

This modern farmhouse bathroom has an extra large vanity with double sinks to make use of a longer rectangular bathroom. The wall behind the vanity has counter to ceiling Jeffrey Court white subway tiles that tie into the shower. There is a playful mix of metals throughout including the black framed round mirrors from CB2, brass & black sconces with glass globes from Shades of Light , and gold wall-mounted faucets from Phylrich. The countertop is quartz with some gold veining to pull the selections together. The charcoal navy custom vanity has ample storage including a pull-out laundry basket while providing contrast to the quartz countertop and brass hexagon cabinet hardware from CB2. This bathroom has a glass enclosed tub/shower that is tiled to the ceiling. White subway tiles are used on two sides with an accent deco tile wall with larger textured field tiles in a chevron pattern on the back wall. The niche incorporates penny rounds on the back using the same countertop quartz for the shelves with a black Schluter edge detail that pops against the deco tile wall.
Photography by LifeCreated.

Foto de cuarto de baño principal tradicional renovado de tamaño medio con bañera exenta, ducha esquinera, baldosas y/o azulejos blancos y baldosas y/o azulejos de cemento

Modelo de cuarto de baño principal tradicional de tamaño medio con armarios con paneles empotrados, puertas de armario blancas, ducha a ras de suelo, sanitario de dos piezas, baldosas y/o azulejos blancos, baldosas y/o azulejos de cemento, paredes blancas, suelo de mármol, lavabo bajoencimera, encimera de mármol, suelo blanco, ducha con puerta con bisagras y encimeras blancas

Photo by Jess Blackwell Photography
Foto de cuarto de baño tradicional renovado con armarios estilo shaker, puertas de armario negras, ducha empotrada, baldosas y/o azulejos blancos, baldosas y/o azulejos de cemento, paredes blancas, lavabo bajoencimera, suelo multicolor, ducha con puerta corredera y encimeras blancas
Foto de cuarto de baño tradicional renovado con armarios estilo shaker, puertas de armario negras, ducha empotrada, baldosas y/o azulejos blancos, baldosas y/o azulejos de cemento, paredes blancas, lavabo bajoencimera, suelo multicolor, ducha con puerta corredera y encimeras blancas

Tom Roe
Diseño de cuarto de baño escandinavo pequeño con puertas de armario de madera clara, aseo y ducha, armarios abiertos, ducha a ras de suelo, baldosas y/o azulejos blancos, baldosas y/o azulejos de cemento, paredes blancas, suelo con mosaicos de baldosas, lavabo suspendido, encimera de acrílico y ducha con puerta con bisagras
Diseño de cuarto de baño escandinavo pequeño con puertas de armario de madera clara, aseo y ducha, armarios abiertos, ducha a ras de suelo, baldosas y/o azulejos blancos, baldosas y/o azulejos de cemento, paredes blancas, suelo con mosaicos de baldosas, lavabo suspendido, encimera de acrílico y ducha con puerta con bisagras

Imagen de cuarto de baño tradicional renovado grande con armarios estilo shaker, puertas de armario con efecto envejecido, ducha abierta, sanitario de una pieza, baldosas y/o azulejos blancos, baldosas y/o azulejos de cemento, paredes grises, suelo de baldosas de cerámica, aseo y ducha, encimera de mármol y lavabo bajoencimera

This 1930's Barrington Hills farmhouse was in need of some TLC when it was purchased by this southern family of five who planned to make it their new home. The renovation taken on by Advance Design Studio's designer Scott Christensen and master carpenter Justin Davis included a custom porch, custom built in cabinetry in the living room and children's bedrooms, 2 children's on-suite baths, a guest powder room, a fabulous new master bath with custom closet and makeup area, a new upstairs laundry room, a workout basement, a mud room, new flooring and custom wainscot stairs with planked walls and ceilings throughout the home.
The home's original mechanicals were in dire need of updating, so HVAC, plumbing and electrical were all replaced with newer materials and equipment. A dramatic change to the exterior took place with the addition of a quaint standing seam metal roofed farmhouse porch perfect for sipping lemonade on a lazy hot summer day.
In addition to the changes to the home, a guest house on the property underwent a major transformation as well. Newly outfitted with updated gas and electric, a new stacking washer/dryer space was created along with an updated bath complete with a glass enclosed shower, something the bath did not previously have. A beautiful kitchenette with ample cabinetry space, refrigeration and a sink was transformed as well to provide all the comforts of home for guests visiting at the classic cottage retreat.
The biggest design challenge was to keep in line with the charm the old home possessed, all the while giving the family all the convenience and efficiency of modern functioning amenities. One of the most interesting uses of material was the porcelain "wood-looking" tile used in all the baths and most of the home's common areas. All the efficiency of porcelain tile, with the nostalgic look and feel of worn and weathered hardwood floors. The home’s casual entry has an 8" rustic antique barn wood look porcelain tile in a rich brown to create a warm and welcoming first impression.
Painted distressed cabinetry in muted shades of gray/green was used in the powder room to bring out the rustic feel of the space which was accentuated with wood planked walls and ceilings. Fresh white painted shaker cabinetry was used throughout the rest of the rooms, accentuated by bright chrome fixtures and muted pastel tones to create a calm and relaxing feeling throughout the home.
Custom cabinetry was designed and built by Advance Design specifically for a large 70” TV in the living room, for each of the children’s bedroom’s built in storage, custom closets, and book shelves, and for a mudroom fit with custom niches for each family member by name.
The ample master bath was fitted with double vanity areas in white. A generous shower with a bench features classic white subway tiles and light blue/green glass accents, as well as a large free standing soaking tub nestled under a window with double sconces to dim while relaxing in a luxurious bath. A custom classic white bookcase for plush towels greets you as you enter the sanctuary bath.

Photos by Langdon Clay
Diseño de cuarto de baño principal tradicional de tamaño medio con lavabo bajoencimera, armarios estilo shaker, puertas de armario blancas, ducha empotrada, suelo con mosaicos de baldosas, encimera de mármol, baldosas y/o azulejos grises, baldosas y/o azulejos de cemento, paredes blancas y sanitario de dos piezas
Diseño de cuarto de baño principal tradicional de tamaño medio con lavabo bajoencimera, armarios estilo shaker, puertas de armario blancas, ducha empotrada, suelo con mosaicos de baldosas, encimera de mármol, baldosas y/o azulejos grises, baldosas y/o azulejos de cemento, paredes blancas y sanitario de dos piezas

This vintage style bathroom was inspired by it's 1930's art deco roots. The goal was to recreate a space that felt like it was original. With lighting from Rejuvenation, tile from B&W tile and Kohler fixtures, this is a small bathroom that packs a design punch. Interior Designer- Marilynn Taylor, The Taylored Home
Contractor- Allison Allain, Plumb Crazy Contracting.

Photography: Stephani Buchman
Ejemplo de cuarto de baño principal y gris y blanco contemporáneo de tamaño medio con lavabo bajoencimera, armarios con paneles empotrados, puertas de armario grises, bañera empotrada, combinación de ducha y bañera, baldosas y/o azulejos grises, baldosas y/o azulejos de cemento, paredes grises, suelo de mármol y suelo gris
Ejemplo de cuarto de baño principal y gris y blanco contemporáneo de tamaño medio con lavabo bajoencimera, armarios con paneles empotrados, puertas de armario grises, bañera empotrada, combinación de ducha y bañera, baldosas y/o azulejos grises, baldosas y/o azulejos de cemento, paredes grises, suelo de mármol y suelo gris

The layout of this bathroom was reconfigured by locating the new tub on the rear wall, and putting the toilet on the left of the vanity.
The wall on the left of the existing vanity was taken out.

Eric Rorer Photography
Ejemplo de cuarto de baño beige y blanco tradicional con lavabo bajoencimera, armarios con paneles con relieve, puertas de armario blancas, bañera encastrada, ducha empotrada, baldosas y/o azulejos blancos, baldosas y/o azulejos de cemento y encimeras beige
Ejemplo de cuarto de baño beige y blanco tradicional con lavabo bajoencimera, armarios con paneles con relieve, puertas de armario blancas, bañera encastrada, ducha empotrada, baldosas y/o azulejos blancos, baldosas y/o azulejos de cemento y encimeras beige

This basement remodel held special significance for an expectant young couple eager to adapt their home for a growing family. Facing the challenge of an open layout that lacked functionality, our team delivered a complete transformation.
The project's scope involved reframing the layout of the entire basement, installing plumbing for a new bathroom, modifying the stairs for code compliance, and adding an egress window to create a livable bedroom. The redesigned space now features a guest bedroom, a fully finished bathroom, a cozy living room, a practical laundry area, and private, separate office spaces. The primary objective was to create a harmonious, open flow while ensuring privacy—a vital aspect for the couple. The final result respects the original character of the house, while enhancing functionality for the evolving needs of the homeowners expanding family.

Experience the ultimate bathroom indulgence - an eclectic bathroom delight that's designed to impress. Recently transforming a master bedroom into a confident and bright functional wet area that seamlessly connects with the bedroom. With a stunning double side-by-side shower head and a heated towel rail, this bathroom is the epitome of luxury and comfort. From the carefully curated fixtures to the vibrant colors and textures, every element has been thoughtfully selected to create a space that's both visually stunning and highly functional
31.987 ideas para cuartos de baño con Todas las duchas y baldosas y/o azulejos de cemento
1