431 ideas para cuartos de baño con suelo negro y encimeras multicolor
Filtrar por
Presupuesto
Ordenar por:Popular hoy
21 - 40 de 431 fotos
Artículo 1 de 3

Ejemplo de cuarto de baño doble y a medida de estilo de casa de campo con armarios estilo shaker, puertas de armario azules, paredes blancas, lavabo bajoencimera, suelo negro y encimeras multicolor
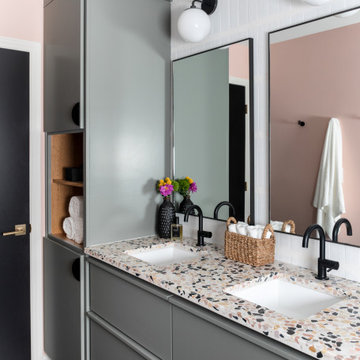
Imagen de cuarto de baño doble y flotante actual con armarios con paneles lisos, puertas de armario grises, baldosas y/o azulejos blancos, paredes rosas, lavabo bajoencimera, encimera de terrazo, suelo negro y encimeras multicolor
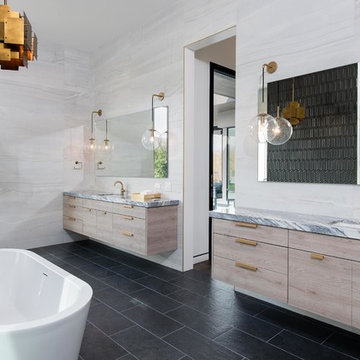
Ejemplo de cuarto de baño principal contemporáneo con armarios con paneles lisos, lavabo bajoencimera, encimera de mármol, encimeras multicolor, puertas de armario de madera clara, bañera exenta, baldosas y/o azulejos blancos y suelo negro
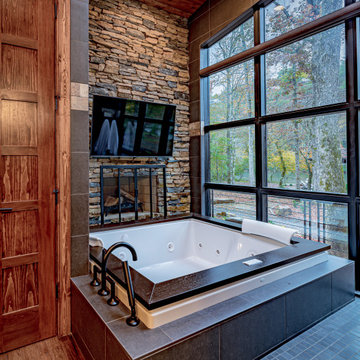
This gorgeous modern home sits along a rushing river and includes a separate enclosed pavilion. Distinguishing features include the mixture of metal, wood and stone textures throughout the home in hues of brown, grey and black.

You don't have to own a big celebrity mansion to have a beautifully appointed house finished with unique and special materials. When my clients bought an average condo kitted out with all the average builder-grade things that average builders stuff into spaces like that, they longed to make it theirs. Being collectors of colorful Fiesta tableware and lovers of extravagant stone, we set about infusing the space with a dose of their fun personality.
There wasn’t a corner of the house that went untouched in this extensive renovation. The ground floor got a complete make-over with a new Calacatta Gold tile floor, and I designed a very special border of Lunada Bay glass mosaic tiles that outlines the edge of every room.
We ripped out a solid walled staircase and replaced it with a visually lighter cable rail system, and a custom hanging chandelier now shines over the living room.
The kitchen was redesigned to take advantage of a wall that was previously just shallow pantry storage. By opening it up and installing cabinetry, we doubled the counter space and made the kitchen much more spacious and usable. We also removed a low hanging set of upper cabinets that cut off the kitchen from the rest of the ground floor spaces. Acquarella Fantasy quartzite graces the counter surfaces and continues down in a waterfall feature in order to enjoy as much of this stone’s natural beauty as possible.
One of my favorite spaces turned out to be the primary bathroom. The scheme for this room took shape when we were at a slab warehouse shopping for material. We stumbled across a packet of a stunning quartzite called Fusion Wow Dark and immediately fell in love. We snatched up a pair of slabs for the counter as well as the back wall of the shower. My clients were eager to be rid of a tub-shower alcove and create a spacious curbless shower, which meant a full piece of stone on the entire long wall would be stunning. To compliment it, I found a neutral, sandstone-like tile for the return walls of the shower and brought it around the remaining walls of the space, capped with a coordinating chair rail. But my client's love of gold and all things sparkly led us to a wonderful mosaic. Composed of shifting hues of honey and gold, I envisioned the mosaic on the vanity wall and as a backing for the niche in the shower. We chose a dark slate tile to ground the room, and designed a luxurious, glass French door shower enclosure. Little touches like a motion-detected toe kick night light at the vanity, oversized LED mirrors, and ultra-modern plumbing fixtures elevate this previously simple bathroom.
And I designed a watery-themed guest bathroom with a deep blue vanity, a large LED mirror, toe kick lights, and customized handmade porcelain tiles illustrating marshland scenes and herons.
All photos by Bernardo Grijalva
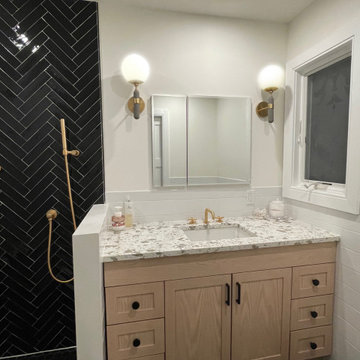
Bathroom with open shower design
Modelo de cuarto de baño único y a medida vintage con armarios estilo shaker, puertas de armario beige, ducha abierta, baldosas y/o azulejos blancos, baldosas y/o azulejos de cemento, paredes blancas, suelo de baldosas de cerámica, lavabo bajoencimera, encimera de terrazo, suelo negro, ducha abierta y encimeras multicolor
Modelo de cuarto de baño único y a medida vintage con armarios estilo shaker, puertas de armario beige, ducha abierta, baldosas y/o azulejos blancos, baldosas y/o azulejos de cemento, paredes blancas, suelo de baldosas de cerámica, lavabo bajoencimera, encimera de terrazo, suelo negro, ducha abierta y encimeras multicolor

We demoed the bathroom completely, adding in now flooring and tiles for the shower. Installed frameless Glassdoors for the shower. Removed the wall to wall mirror and added two make up mirrors with Led lights. In the middle we installed two cabinets that open in opposite directions, which add the asymmetrical design.
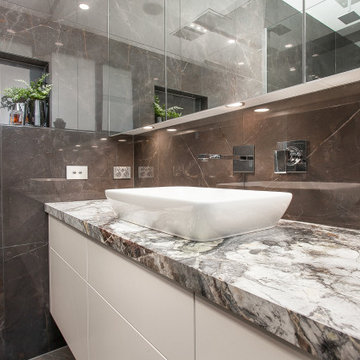
Foto de cuarto de baño principal, único y de pie contemporáneo grande con armarios tipo mueble, puertas de armario blancas, Todas las duchas, sanitario de pared, baldosas y/o azulejos negros, baldosas y/o azulejos de porcelana, paredes negras, suelo de baldosas de porcelana, lavabo tipo consola, encimera de mármol, suelo negro, ducha con puerta con bisagras, encimeras multicolor, hornacina, todos los diseños de techos y todos los tratamientos de pared
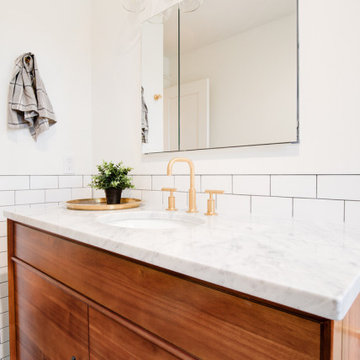
This is the remodel of a hall bathroom with mid-century modern details done in a modern flair. This hall bathroom maintains the feel of this 1920's home with the subway tile, living brass finish faucets, classic white fixtures and period lighting.

Imagen de cuarto de baño único y a medida marinero con armarios con paneles lisos, puertas de armario verdes, bañera empotrada, combinación de ducha y bañera, sanitario de dos piezas, baldosas y/o azulejos de cemento, paredes multicolor, suelo con mosaicos de baldosas, aseo y ducha, lavabo bajoencimera, encimera de cuarzo compacto, suelo negro, ducha con puerta corredera, encimeras multicolor y papel pintado

This original 1960s bathroom needed a complete overhaul. The original pink floor and vanity tile as well as the pink ceramic bathtub were all removed and replaced with a clean, timeless look. A majority of the wall space was retiled with classic white subway tile while the floor was redone with a beautiful black and white geometric tile. Black faucets and vessel sinks add a modern touch with the completed look being a combination of modern finishes and traditional touches.
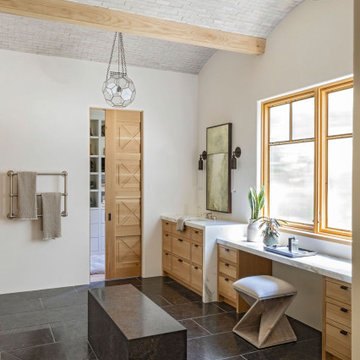
Foto de cuarto de baño principal, único, a medida y abovedado mediterráneo grande sin sin inodoro con armarios con paneles lisos, puertas de armario marrones, baldosas y/o azulejos multicolor, baldosas y/o azulejos en mosaico, paredes blancas, suelo con mosaicos de baldosas, encimera de granito, suelo negro, ducha abierta, encimeras multicolor y banco de ducha
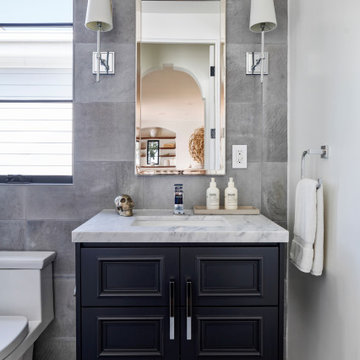
Modelo de cuarto de baño único y flotante mediterráneo de tamaño medio con armarios estilo shaker, puertas de armario negras, sanitario de una pieza, baldosas y/o azulejos grises, baldosas y/o azulejos de cerámica, suelo de baldosas de porcelana, aseo y ducha, encimera de mármol, suelo negro y encimeras multicolor
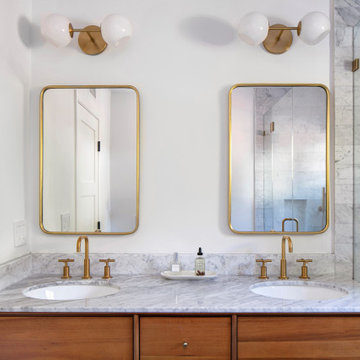
The main bathroom in the house acts as the master bathroom. And like any master bathroom we design the shower is always the centerpiece and must be as big as possible.
The shower you see here is 3' by almost 9' with the control and diverter valve located right in front of the swing glass door to allow the client to turn the water on/off without getting herself wet.
The shower is divided into two areas, the shower head and the bench with the handheld unit, this shower system allows both fixtures to operate at the same time so two people can use the space simultaneously.
The floor is made of dark porcelain tile 48"x24" to minimize the amount of grout lines.
The color scheme in this bathroom is black/wood/gold and gray.
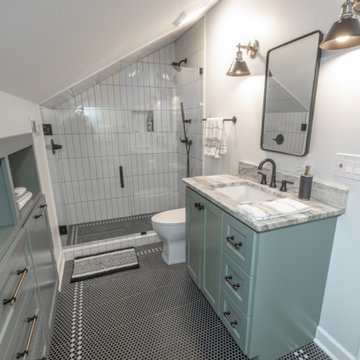
Imagen de cuarto de baño infantil, único y a medida moderno pequeño con armarios estilo shaker, puertas de armario verdes, ducha empotrada, sanitario de dos piezas, baldosas y/o azulejos blancos, baldosas y/o azulejos de cerámica, paredes blancas, suelo de baldosas de cerámica, lavabo bajoencimera, encimera de cuarcita, suelo negro, ducha con puerta con bisagras, encimeras multicolor y hornacina
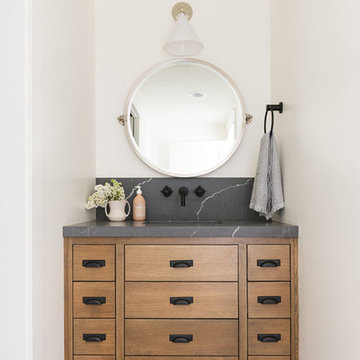
Imagen de cuarto de baño clásico renovado de tamaño medio con puertas de armario de madera oscura, paredes blancas, aseo y ducha, suelo negro y encimeras multicolor
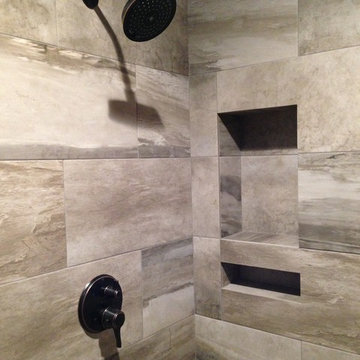
Christine Craig
Foto de cuarto de baño principal de estilo americano grande sin sin inodoro con armarios con paneles empotrados, puertas de armario marrones, sanitario de una pieza, baldosas y/o azulejos grises, baldosas y/o azulejos de cerámica, paredes beige, suelo de pizarra, lavabo bajoencimera, encimera de cuarzo compacto, suelo negro, ducha con puerta con bisagras y encimeras multicolor
Foto de cuarto de baño principal de estilo americano grande sin sin inodoro con armarios con paneles empotrados, puertas de armario marrones, sanitario de una pieza, baldosas y/o azulejos grises, baldosas y/o azulejos de cerámica, paredes beige, suelo de pizarra, lavabo bajoencimera, encimera de cuarzo compacto, suelo negro, ducha con puerta con bisagras y encimeras multicolor
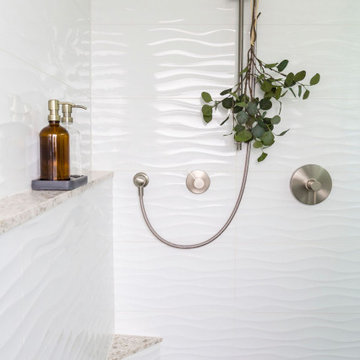
From builder-grade to custom! This primary bathroom got a major refresh that included a rain head shower and the addition of a water closet.
Foto de cuarto de baño principal, doble y flotante actual pequeño con armarios estilo shaker, puertas de armario de madera clara, ducha abierta, sanitario de una pieza, baldosas y/o azulejos blancos, paredes blancas, suelo de baldosas de cerámica, lavabo bajoencimera, encimera de cuarzo compacto, suelo negro, ducha con puerta con bisagras, encimeras multicolor y cuarto de baño
Foto de cuarto de baño principal, doble y flotante actual pequeño con armarios estilo shaker, puertas de armario de madera clara, ducha abierta, sanitario de una pieza, baldosas y/o azulejos blancos, paredes blancas, suelo de baldosas de cerámica, lavabo bajoencimera, encimera de cuarzo compacto, suelo negro, ducha con puerta con bisagras, encimeras multicolor y cuarto de baño
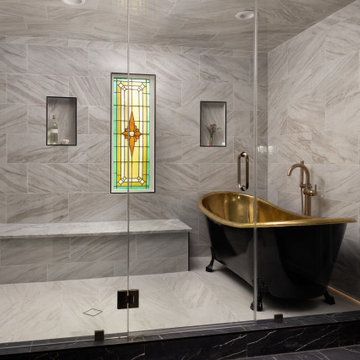
Foto de cuarto de baño principal, doble y flotante con armarios con paneles lisos, puertas de armario marrones, bañera con patas, ducha abierta, sanitario de una pieza, baldosas y/o azulejos multicolor, baldosas y/o azulejos de mármol, paredes blancas, suelo de baldosas de porcelana, lavabo encastrado, encimera de cuarcita, suelo negro, ducha con puerta con bisagras, encimeras multicolor y banco de ducha
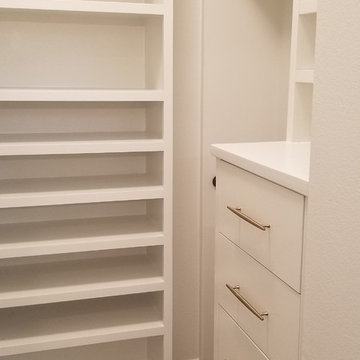
Imagen de cuarto de baño principal tradicional renovado grande con armarios con paneles empotrados, puertas de armario blancas, bañera exenta, ducha empotrada, paredes grises, suelo de mármol, lavabo bajoencimera, encimera de cuarcita, suelo negro, ducha con puerta con bisagras y encimeras multicolor
431 ideas para cuartos de baño con suelo negro y encimeras multicolor
2