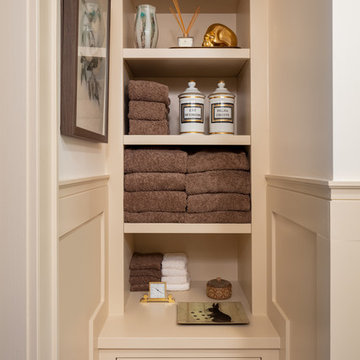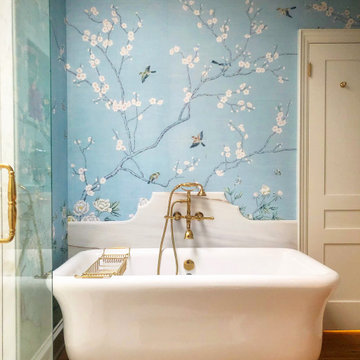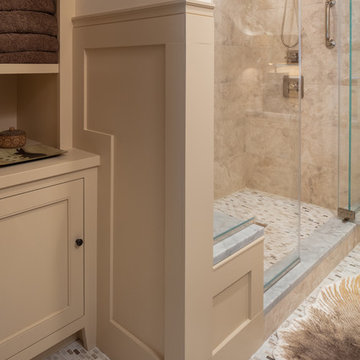10.567 ideas para cuartos de baño con suelo marrón
Filtrar por
Presupuesto
Ordenar por:Popular hoy
1 - 20 de 10.567 fotos
Artículo 1 de 3

Ejemplo de cuarto de baño doble y flotante actual de tamaño medio con armarios con paneles lisos, puertas de armario blancas, ducha a ras de suelo, sanitario de dos piezas, baldosas y/o azulejos azules, baldosas y/o azulejos de cerámica, paredes blancas, suelo de baldosas de porcelana, aseo y ducha, lavabo sobreencimera, encimera de cuarzo compacto, suelo marrón, ducha con puerta corredera, encimeras blancas y ventanas

Our clients called us wanting to not only update their master bathroom but to specifically make it more functional. She had just had knee surgery, so taking a shower wasn’t easy. They wanted to remove the tub and enlarge the shower, as much as possible, and add a bench. She really wanted a seated makeup vanity area, too. They wanted to replace all vanity cabinets making them one height, and possibly add tower storage. With the current layout, they felt that there were too many doors, so we discussed possibly using a barn door to the bedroom.
We removed the large oval bathtub and expanded the shower, with an added bench. She got her seated makeup vanity and it’s placed between the shower and the window, right where she wanted it by the natural light. A tilting oval mirror sits above the makeup vanity flanked with Pottery Barn “Hayden” brushed nickel vanity lights. A lit swing arm makeup mirror was installed, making for a perfect makeup vanity! New taller Shiloh “Eclipse” bathroom cabinets painted in Polar with Slate highlights were installed (all at one height), with Kohler “Caxton” square double sinks. Two large beautiful mirrors are hung above each sink, again, flanked with Pottery Barn “Hayden” brushed nickel vanity lights on either side. Beautiful Quartzmasters Polished Calacutta Borghini countertops were installed on both vanities, as well as the shower bench top and shower wall cap.
Carrara Valentino basketweave mosaic marble tiles was installed on the shower floor and the back of the niches, while Heirloom Clay 3x9 tile was installed on the shower walls. A Delta Shower System was installed with both a hand held shower and a rainshower. The linen closet that used to have a standard door opening into the middle of the bathroom is now storage cabinets, with the classic Restoration Hardware “Campaign” pulls on the drawers and doors. A beautiful Birch forest gray 6”x 36” floor tile, laid in a random offset pattern was installed for an updated look on the floor. New glass paneled doors were installed to the closet and the water closet, matching the barn door. A gorgeous Shades of Light 20” “Pyramid Crystals” chandelier was hung in the center of the bathroom to top it all off!
The bedroom was painted a soothing Magnetic Gray and a classic updated Capital Lighting “Harlow” Chandelier was hung for an updated look.
We were able to meet all of our clients needs by removing the tub, enlarging the shower, installing the seated makeup vanity, by the natural light, right were she wanted it and by installing a beautiful barn door between the bathroom from the bedroom! Not only is it beautiful, but it’s more functional for them now and they love it!
Design/Remodel by Hatfield Builders & Remodelers | Photography by Versatile Imaging

Bob Fortner Photography
Modelo de cuarto de baño principal de estilo de casa de campo de tamaño medio con armarios con paneles empotrados, puertas de armario blancas, bañera exenta, ducha a ras de suelo, sanitario de dos piezas, baldosas y/o azulejos blancos, baldosas y/o azulejos de cerámica, paredes blancas, suelo de baldosas de porcelana, lavabo bajoencimera, encimera de mármol, suelo marrón, ducha con puerta con bisagras y encimeras blancas
Modelo de cuarto de baño principal de estilo de casa de campo de tamaño medio con armarios con paneles empotrados, puertas de armario blancas, bañera exenta, ducha a ras de suelo, sanitario de dos piezas, baldosas y/o azulejos blancos, baldosas y/o azulejos de cerámica, paredes blancas, suelo de baldosas de porcelana, lavabo bajoencimera, encimera de mármol, suelo marrón, ducha con puerta con bisagras y encimeras blancas

Linen Storage
Imagen de cuarto de baño principal moderno de tamaño medio con armarios con paneles empotrados, puertas de armario beige, paredes beige, suelo con mosaicos de baldosas y suelo marrón
Imagen de cuarto de baño principal moderno de tamaño medio con armarios con paneles empotrados, puertas de armario beige, paredes beige, suelo con mosaicos de baldosas y suelo marrón

A gorgeous, varied mid-tone brown with wirebrushing to enhance the oak wood grain on every plank. This floor works with nearly every color combination. With the Modin Collection, we have raised the bar on luxury vinyl plank. The result is a new standard in resilient flooring. Modin offers true embossed in register texture, a low sheen level, a rigid SPC core, an industry-leading wear layer, and so much more.

Diseño de cuarto de baño único y flotante actual de tamaño medio con armarios con paneles lisos, puertas de armario de madera oscura, ducha empotrada, sanitario de pared, baldosas y/o azulejos multicolor, baldosas y/o azulejos de porcelana, paredes grises, suelo de baldosas de porcelana, aseo y ducha, lavabo integrado, encimera de acrílico, suelo marrón, ducha con puerta corredera y encimeras grises

Sometimes the cost of painting an existing vanity vs. a new vanity isn't only the cost of the labor, fixing the old doors, the inside shelves were in poor condition, and the overall space the vanity provided was sub par...so we did replace the vanity and they have so much more functioning space. We did however paint the linen cabinet and the adjoining wall, and it really makes it look built it. I think this transformation is a home run!!!

Imagen de cuarto de baño único y a medida costero pequeño con armarios estilo shaker, puertas de armario blancas, bañera encastrada, combinación de ducha y bañera, sanitario de dos piezas, baldosas y/o azulejos blancos, baldosas y/o azulejos de cerámica, paredes azules, imitación a madera, lavabo integrado, encimera de cuarzo compacto, suelo marrón, ducha con cortina, encimeras blancas y hornacina

Retiled shower walls replaced shower doors, bathroom fixtures, toilet, vanity and flooring to give this farmhouse bathroom a much deserved update.
Imagen de cuarto de baño único y de pie de estilo de casa de campo pequeño con armarios estilo shaker, puertas de armario blancas, ducha esquinera, sanitario de dos piezas, baldosas y/o azulejos blancos, baldosas y/o azulejos de cerámica, paredes blancas, suelo laminado, aseo y ducha, lavabo encastrado, encimera de acrílico, suelo marrón, ducha con puerta con bisagras, hornacina y panelado
Imagen de cuarto de baño único y de pie de estilo de casa de campo pequeño con armarios estilo shaker, puertas de armario blancas, ducha esquinera, sanitario de dos piezas, baldosas y/o azulejos blancos, baldosas y/o azulejos de cerámica, paredes blancas, suelo laminado, aseo y ducha, lavabo encastrado, encimera de acrílico, suelo marrón, ducha con puerta con bisagras, hornacina y panelado

Ejemplo de cuarto de baño principal, doble, flotante y beige y blanco moderno de tamaño medio con armarios tipo mueble, puertas de armario blancas, ducha a ras de suelo, sanitario de una pieza, baldosas y/o azulejos beige, baldosas y/o azulejos de cerámica, paredes beige, suelo de baldosas de porcelana, lavabo integrado, encimera de acrílico, suelo marrón, ducha abierta, encimeras blancas y banco de ducha

Imagen de cuarto de baño principal, único y de pie retro pequeño con armarios con paneles lisos, puertas de armario blancas, bañera exenta, combinación de ducha y bañera, sanitario de una pieza, baldosas y/o azulejos blancos, baldosas y/o azulejos de cerámica, paredes grises, suelo de madera en tonos medios, lavabo encastrado, encimera de cuarzo compacto, suelo marrón, ducha con puerta corredera y encimeras grises

Rustic
$40,000- 50,000
Ejemplo de cuarto de baño principal, doble y de pie rústico de tamaño medio con armarios tipo mueble, puertas de armario de madera en tonos medios, jacuzzi, sanitario de una pieza, baldosas y/o azulejos marrones, baldosas y/o azulejos de travertino, paredes verdes, suelo de travertino, encimera de granito, suelo marrón, encimeras marrones, cuarto de baño y madera
Ejemplo de cuarto de baño principal, doble y de pie rústico de tamaño medio con armarios tipo mueble, puertas de armario de madera en tonos medios, jacuzzi, sanitario de una pieza, baldosas y/o azulejos marrones, baldosas y/o azulejos de travertino, paredes verdes, suelo de travertino, encimera de granito, suelo marrón, encimeras marrones, cuarto de baño y madera

This mural is called "Belva", installed in this bathroom, designed by The Address Interiors in Canada. "Belva" is printed on standard wallpaper with a "tea paper" effect background.

This tiny home has a very unique and spacious bathroom. This tiny home has utilized space-saving design and put the bathroom vanity in the corner of the bathroom. Natural light in addition to track lighting makes this vanity perfect for getting ready in the morning. Triangle corner shelves give an added space for personal items to keep from cluttering the wood counter.
This contemporary, costal Tiny Home features a bathroom with a shower built out over the tongue of the trailer it sits on saving space and creating space in the bathroom. This shower has it's own clear roofing giving the shower a skylight. This allows tons of light to shine in on the beautiful blue tiles that shape this corner shower. Stainless steel planters hold ferns giving the shower an outdoor feel. With sunlight, plants, and a rain shower head above the shower, it is just like an outdoor shower only with more convenience and privacy. The curved glass shower door gives the whole tiny home bathroom a bigger feel while letting light shine through to the rest of the bathroom. The blue tile shower has niches; built-in shower shelves to save space making your shower experience even better. The frosted glass pocket door also allows light to shine through.

Pool bath clad in painted ship-lap siding with separate water closet, changing space, and storage room for cushions & pool floats.
Modelo de cuarto de baño tradicional renovado grande con armarios abiertos, puertas de armario blancas, sanitario de dos piezas, paredes azules, suelo de baldosas de porcelana, lavabo tipo consola y suelo marrón
Modelo de cuarto de baño tradicional renovado grande con armarios abiertos, puertas de armario blancas, sanitario de dos piezas, paredes azules, suelo de baldosas de porcelana, lavabo tipo consola y suelo marrón

Charming bathroom with beautiful mosaic tile in the shower enclosed with a gorgeous glass shower door.
Meyer Design
Photos: Jody Kmetz
Foto de cuarto de baño único y de pie campestre pequeño con puertas de armario grises, sanitario de dos piezas, paredes beige, suelo de baldosas de cerámica, lavabo bajoencimera, encimera de ónix, suelo marrón, ducha con puerta con bisagras, encimeras grises, armarios tipo mueble, ducha empotrada, baldosas y/o azulejos blancos, baldosas y/o azulejos de cerámica, aseo y ducha, banco de ducha y papel pintado
Foto de cuarto de baño único y de pie campestre pequeño con puertas de armario grises, sanitario de dos piezas, paredes beige, suelo de baldosas de cerámica, lavabo bajoencimera, encimera de ónix, suelo marrón, ducha con puerta con bisagras, encimeras grises, armarios tipo mueble, ducha empotrada, baldosas y/o azulejos blancos, baldosas y/o azulejos de cerámica, aseo y ducha, banco de ducha y papel pintado

Shower and Linen Storage
Ejemplo de cuarto de baño principal minimalista de tamaño medio con armarios con paneles empotrados, puertas de armario beige, ducha empotrada, baldosas y/o azulejos beige, baldosas y/o azulejos de mármol, paredes beige, suelo con mosaicos de baldosas, suelo marrón y ducha con puerta con bisagras
Ejemplo de cuarto de baño principal minimalista de tamaño medio con armarios con paneles empotrados, puertas de armario beige, ducha empotrada, baldosas y/o azulejos beige, baldosas y/o azulejos de mármol, paredes beige, suelo con mosaicos de baldosas, suelo marrón y ducha con puerta con bisagras

Ejemplo de cuarto de baño principal tradicional renovado grande con armarios con paneles empotrados, puertas de armario de madera en tonos medios, ducha esquinera, sanitario de dos piezas, baldosas y/o azulejos marrones, baldosas y/o azulejos de cerámica, parades naranjas, suelo de baldosas de cerámica, lavabo bajoencimera, encimera de cuarzo compacto, suelo marrón, ducha con puerta con bisagras y encimeras beige

Our clients called us wanting to not only update their master bathroom but to specifically make it more functional. She had just had knee surgery, so taking a shower wasn’t easy. They wanted to remove the tub and enlarge the shower, as much as possible, and add a bench. She really wanted a seated makeup vanity area, too. They wanted to replace all vanity cabinets making them one height, and possibly add tower storage. With the current layout, they felt that there were too many doors, so we discussed possibly using a barn door to the bedroom.
We removed the large oval bathtub and expanded the shower, with an added bench. She got her seated makeup vanity and it’s placed between the shower and the window, right where she wanted it by the natural light. A tilting oval mirror sits above the makeup vanity flanked with Pottery Barn “Hayden” brushed nickel vanity lights. A lit swing arm makeup mirror was installed, making for a perfect makeup vanity! New taller Shiloh “Eclipse” bathroom cabinets painted in Polar with Slate highlights were installed (all at one height), with Kohler “Caxton” square double sinks. Two large beautiful mirrors are hung above each sink, again, flanked with Pottery Barn “Hayden” brushed nickel vanity lights on either side. Beautiful Quartzmasters Polished Calacutta Borghini countertops were installed on both vanities, as well as the shower bench top and shower wall cap.
Carrara Valentino basketweave mosaic marble tiles was installed on the shower floor and the back of the niches, while Heirloom Clay 3x9 tile was installed on the shower walls. A Delta Shower System was installed with both a hand held shower and a rainshower. The linen closet that used to have a standard door opening into the middle of the bathroom is now storage cabinets, with the classic Restoration Hardware “Campaign” pulls on the drawers and doors. A beautiful Birch forest gray 6”x 36” floor tile, laid in a random offset pattern was installed for an updated look on the floor. New glass paneled doors were installed to the closet and the water closet, matching the barn door. A gorgeous Shades of Light 20” “Pyramid Crystals” chandelier was hung in the center of the bathroom to top it all off!
The bedroom was painted a soothing Magnetic Gray and a classic updated Capital Lighting “Harlow” Chandelier was hung for an updated look.
We were able to meet all of our clients needs by removing the tub, enlarging the shower, installing the seated makeup vanity, by the natural light, right were she wanted it and by installing a beautiful barn door between the bathroom from the bedroom! Not only is it beautiful, but it’s more functional for them now and they love it!
Design/Remodel by Hatfield Builders & Remodelers | Photography by Versatile Imaging

SeaThru is a new, waterfront, modern home. SeaThru was inspired by the mid-century modern homes from our area, known as the Sarasota School of Architecture.
This homes designed to offer more than the standard, ubiquitous rear-yard waterfront outdoor space. A central courtyard offer the residents a respite from the heat that accompanies west sun, and creates a gorgeous intermediate view fro guest staying in the semi-attached guest suite, who can actually SEE THROUGH the main living space and enjoy the bay views.
Noble materials such as stone cladding, oak floors, composite wood louver screens and generous amounts of glass lend to a relaxed, warm-contemporary feeling not typically common to these types of homes.
Photos by Ryan Gamma Photography
10.567 ideas para cuartos de baño con suelo marrón
1