919 ideas para cuartos de baño con suelo laminado y suelo beige
Filtrar por
Presupuesto
Ordenar por:Popular hoy
121 - 140 de 919 fotos
Artículo 1 de 3
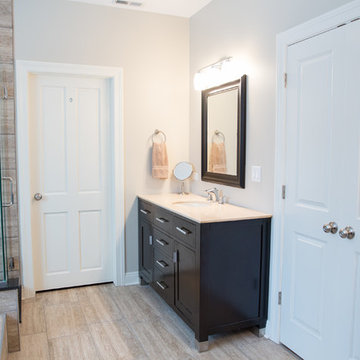
Master Bathroom with individual vanities, private wc, and open tub and shower.
Photo by Katie Basil Photography
Modelo de cuarto de baño principal clásico de tamaño medio con lavabo bajoencimera, armarios con paneles lisos, puertas de armario de madera en tonos medios, encimera de piedra caliza, bañera encastrada, ducha esquinera, sanitario de dos piezas, baldosas y/o azulejos beige, baldosas y/o azulejos de piedra, paredes beige, suelo beige, ducha con puerta con bisagras y suelo laminado
Modelo de cuarto de baño principal clásico de tamaño medio con lavabo bajoencimera, armarios con paneles lisos, puertas de armario de madera en tonos medios, encimera de piedra caliza, bañera encastrada, ducha esquinera, sanitario de dos piezas, baldosas y/o azulejos beige, baldosas y/o azulejos de piedra, paredes beige, suelo beige, ducha con puerta con bisagras y suelo laminado
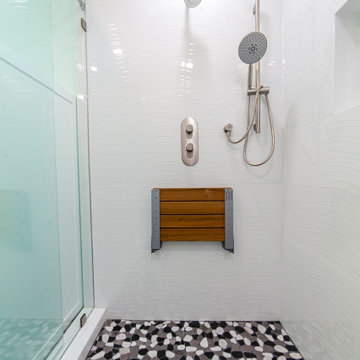
Full Bathroom Remodel: new walk-in shower with glass enclosure, shower bench and sliding glass door
Ejemplo de cuarto de baño actual grande con armarios estilo shaker, puertas de armario blancas, ducha empotrada, sanitario de una pieza, baldosas y/o azulejos blancos, paredes verdes, suelo laminado, aseo y ducha, lavabo bajoencimera, encimera de granito, suelo beige y ducha con puerta corredera
Ejemplo de cuarto de baño actual grande con armarios estilo shaker, puertas de armario blancas, ducha empotrada, sanitario de una pieza, baldosas y/o azulejos blancos, paredes verdes, suelo laminado, aseo y ducha, lavabo bajoencimera, encimera de granito, suelo beige y ducha con puerta corredera
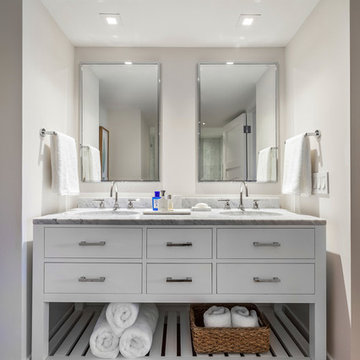
Ejemplo de cuarto de baño principal clásico renovado de tamaño medio con armarios con paneles lisos, puertas de armario blancas, baldosas y/o azulejos beige, baldosas y/o azulejos de mármol, paredes beige, suelo laminado, lavabo bajoencimera, encimera de mármol, suelo beige y encimeras blancas

This tiny home has utilized space-saving design and put the bathroom vanity in the corner of the bathroom. Natural light in addition to track lighting makes this vanity perfect for getting ready in the morning. Triangle corner shelves give an added space for personal items to keep from cluttering the wood counter. This contemporary, costal Tiny Home features a bathroom with a shower built out over the tongue of the trailer it sits on saving space and creating space in the bathroom. This shower has it's own clear roofing giving the shower a skylight. This allows tons of light to shine in on the beautiful blue tiles that shape this corner shower. Stainless steel planters hold ferns giving the shower an outdoor feel. With sunlight, plants, and a rain shower head above the shower, it is just like an outdoor shower only with more convenience and privacy. The curved glass shower door gives the whole tiny home bathroom a bigger feel while letting light shine through to the rest of the bathroom. The blue tile shower has niches; built-in shower shelves to save space making your shower experience even better. The bathroom door is a pocket door, saving space in both the bathroom and kitchen to the other side. The frosted glass pocket door also allows light to shine through.
This Tiny Home has a unique shower structure that points out over the tongue of the tiny house trailer. This provides much more room to the entire bathroom and centers the beautiful shower so that it is what you see looking through the bathroom door. The gorgeous blue tile is hit with natural sunlight from above allowed in to nurture the ferns by way of clear roofing. Yes, there is a skylight in the shower and plants making this shower conveniently located in your bathroom feel like an outdoor shower. It has a large rounded sliding glass door that lets the space feel open and well lit. There is even a frosted sliding pocket door that also lets light pass back and forth. There are built-in shelves to conserve space making the shower, bathroom, and thus the tiny house, feel larger, open and airy.
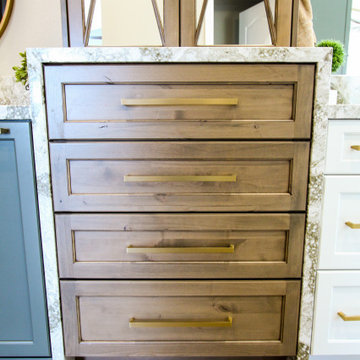
Modern California Farmhouse style primary bathroom. Three different cabinetry materials all brought together seamlessly by the beautiful Cambria Quartz countertops in Beaumont. Waterfall edge detail around the Knotty Alder make-shift medicine cabinet. The shower curbs and wall caps are quartz material from Q-Quartz (MSI) - Carrara Caldia. Luxury Vinyl plank flooring from MSI - Andover Series: Blythe 7x48. Barn door entry into the closet by California Closets. Barn door from Rustica Hardware in Alder with the Dark Walnut Stain, flat black hardware, Valley hand pull, spoked garrick wheel - top mounted. Cabinetry from Dura Supreme in paintable and knotty alder material. Cabinetry door style is a shaker door style with a bead - the cabinetry paint colors are specific to Dura Supreme and they are Dove and Cast Iron. The knotty alder has a stain with a glaze specific to Dura Supreme called Cashew with Coffee Glaze. Pendant lights bring down the look point with a cluster of three over the make-up area and three surrounding the main vanity. Pendants by Kichler in a clear ribbed glass and olde bronze. Light fixture over free-standing tub is from Hubbardton Forge. Interestingly shaped frosted glass with a soft gold finish. Shower decorative tile is Comfort-C in Beige Rug, it is a porcelain tile. Field tile is from Richards & Sterling, it is a textured beige large format tile. The shower floor is finished off with penny rounds in a neutral color. Paint is from Benjamin Moore - the Revere Pewter (HC-172). Cabinetry hardware is from Berenson and Amerock. Knobs from Amerock line (Oberon Knob - in golden champagne and frosted); Pulls are from Berenson's Uptown Appeal collection (Swagger pull in various sizes in the Modern Brushed Gold finish). All plumbing fixtures are from Brizo's Litze collection. Freestanding tub is from Barclay, sinks are from Toto.
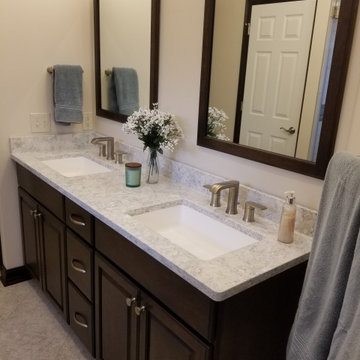
When Bill and Laura came to us for their remodel, they wanted to create a master bathroom oasis. They were able to achieve this with a raised panel from the cabinetry line Holiday Kitchen’s in a traditional cherry finish in the color truffle with Victoria knobs on all doors and Bow pulls on all drawers, Cambria’s Montgomery quartz, Armstrong Alterna 16” x 16” Gray dust flooring, and Moen’s Genta amenities. In the shower the Geschke’s went with Emser’s action advanced tile in a 12” x 24” for their main shower walls, with an accent stripe of Virginia Tile’s Refluence. Other selections that finished their dream look included; Moen’s waterfill 10” diameter rain head shower head, along with Moen’s eco performance handheld shower head.
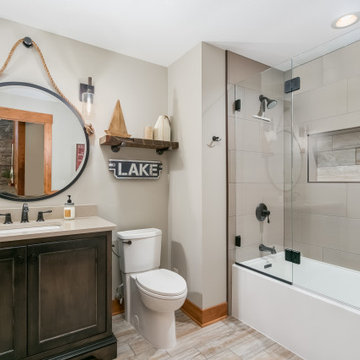
Foto de cuarto de baño principal, doble y flotante costero de tamaño medio con armarios con paneles lisos, puertas de armario de madera en tonos medios, bañera encastrada, combinación de ducha y bañera, sanitario de una pieza, baldosas y/o azulejos beige, baldosas y/o azulejos de cerámica, paredes beige, suelo laminado, lavabo encastrado, encimera de mármol, suelo beige, ducha con puerta con bisagras y encimeras multicolor
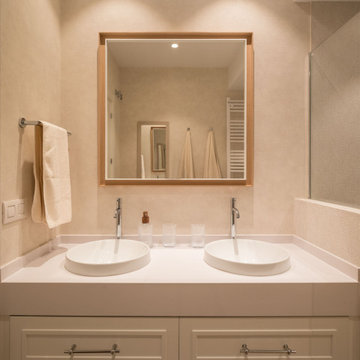
Imagen de cuarto de baño principal, doble, a medida y beige y blanco clásico renovado de tamaño medio con armarios con paneles con relieve, puertas de armario blancas, ducha a ras de suelo, sanitario de pared, baldosas y/o azulejos beige, baldosas y/o azulejos de porcelana, paredes beige, suelo laminado, lavabo sobreencimera, encimera de cuarzo compacto, suelo beige, ducha con puerta corredera, encimeras blancas y papel pintado
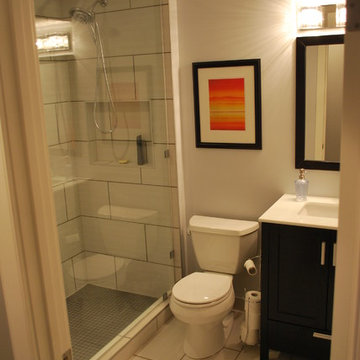
shower tile
Foto de cuarto de baño moderno pequeño con armarios estilo shaker, puertas de armario de madera en tonos medios, ducha empotrada, sanitario de dos piezas, baldosas y/o azulejos beige, baldosas y/o azulejos de porcelana, paredes beige, suelo laminado, aseo y ducha, lavabo bajoencimera, encimera de acrílico, suelo beige y ducha con puerta con bisagras
Foto de cuarto de baño moderno pequeño con armarios estilo shaker, puertas de armario de madera en tonos medios, ducha empotrada, sanitario de dos piezas, baldosas y/o azulejos beige, baldosas y/o azulejos de porcelana, paredes beige, suelo laminado, aseo y ducha, lavabo bajoencimera, encimera de acrílico, suelo beige y ducha con puerta con bisagras
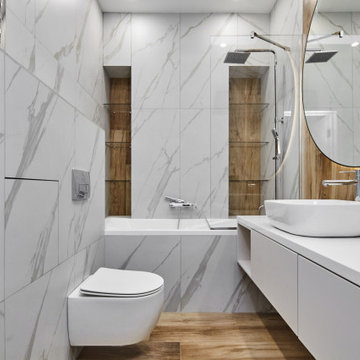
Ejemplo de cuarto de baño principal, único y flotante contemporáneo de tamaño medio con armarios con paneles lisos, puertas de armario blancas, bañera empotrada, combinación de ducha y bañera, sanitario de pared, baldosas y/o azulejos grises, baldosas y/o azulejos de porcelana, paredes grises, suelo laminado, lavabo sobreencimera, suelo beige, ducha abierta, encimeras blancas y espejo con luz
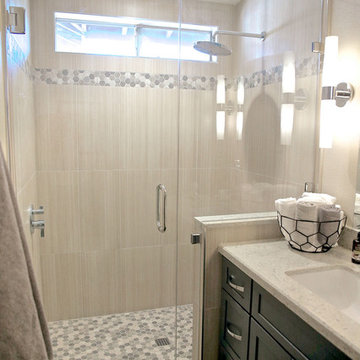
Gayle Dawn Photography
Imagen de cuarto de baño minimalista pequeño con armarios estilo shaker, puertas de armario grises, sanitario de una pieza, baldosas y/o azulejos beige, baldosas y/o azulejos de porcelana, suelo laminado, aseo y ducha, lavabo bajoencimera, encimera de cuarcita, suelo beige, ducha con puerta con bisagras, encimeras beige y paredes beige
Imagen de cuarto de baño minimalista pequeño con armarios estilo shaker, puertas de armario grises, sanitario de una pieza, baldosas y/o azulejos beige, baldosas y/o azulejos de porcelana, suelo laminado, aseo y ducha, lavabo bajoencimera, encimera de cuarcita, suelo beige, ducha con puerta con bisagras, encimeras beige y paredes beige
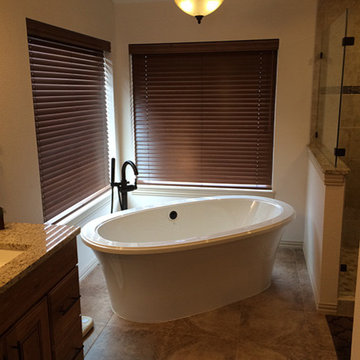
Foto de cuarto de baño principal clásico de tamaño medio con armarios con paneles con relieve, puertas de armario de madera oscura, bañera exenta, ducha esquinera, paredes beige, suelo laminado, lavabo bajoencimera, encimera de granito, suelo beige y ducha con puerta con bisagras
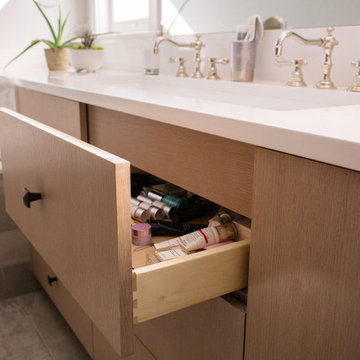
Stunning modern bathroom with custom vanity.
Foto de cuarto de baño principal, doble, a medida y blanco moderno de tamaño medio con puertas de armario de madera clara, armarios estilo shaker, bañera encastrada, ducha empotrada, todos los baños, paredes blancas, suelo laminado, lavabo encastrado, suelo beige, ducha con puerta con bisagras, encimeras blancas y banco de ducha
Foto de cuarto de baño principal, doble, a medida y blanco moderno de tamaño medio con puertas de armario de madera clara, armarios estilo shaker, bañera encastrada, ducha empotrada, todos los baños, paredes blancas, suelo laminado, lavabo encastrado, suelo beige, ducha con puerta con bisagras, encimeras blancas y banco de ducha
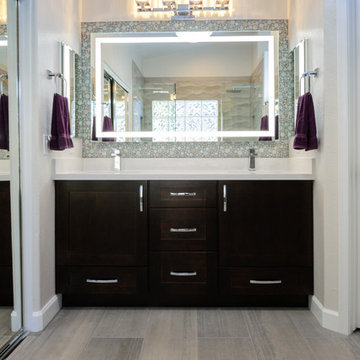
Imagen de cuarto de baño principal actual de tamaño medio con armarios estilo shaker, puertas de armario de madera en tonos medios, paredes beige, suelo laminado, lavabo bajoencimera, encimera de cuarzo compacto, suelo beige, ducha con puerta con bisagras, ducha doble, baldosas y/o azulejos beige y baldosas y/o azulejos de cerámica
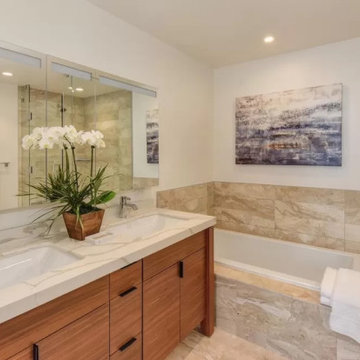
Modelo de cuarto de baño doble y de pie contemporáneo de tamaño medio con armarios con paneles lisos, puertas de armario de madera oscura, bañera encastrada, ducha a ras de suelo, sanitario de dos piezas, baldosas y/o azulejos beige, baldosas y/o azulejos de cerámica, paredes blancas, suelo laminado, aseo y ducha, lavabo bajoencimera, encimera de granito, suelo beige, ducha con puerta con bisagras y encimeras blancas
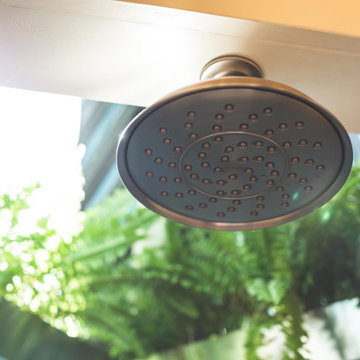
This Tiny Home has a unique shower structure that points out over the tongue of the tiny house trailer. This provides much more room to the entire bathroom and centers the beautiful shower so that it is what you see looking through the bathroom door. The gorgeous blue tile is hit with natural sunlight from above allowed in to nurture the ferns by way of clear roofing. Yes, there is a skylight in the shower and plants making this shower conveniently located in your bathroom feel like an outdoor shower. It has a large rounded sliding glass door that lets the space feel open and well lit. There is even a frosted sliding pocket door that also lets light pass back and forth. There are built-in shelves to conserve space making the shower, bathroom, and thus the tiny house, feel larger, open and airy.
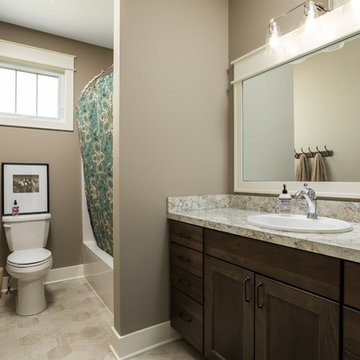
Foto de cuarto de baño infantil campestre de tamaño medio con armarios con paneles empotrados, puertas de armario marrones, bañera empotrada, combinación de ducha y bañera, sanitario de una pieza, paredes beige, suelo laminado, lavabo encastrado, encimera de laminado, suelo beige, ducha con cortina y encimeras multicolor
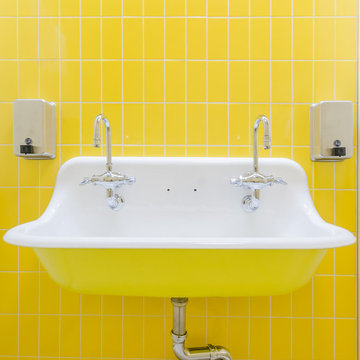
Renovated storefront to create an open airy modern neighborhood daycare that popped with color and functionality.
Photography by Chastity Cortijo
Imagen de cuarto de baño actual pequeño con paredes amarillas, suelo laminado y suelo beige
Imagen de cuarto de baño actual pequeño con paredes amarillas, suelo laminado y suelo beige
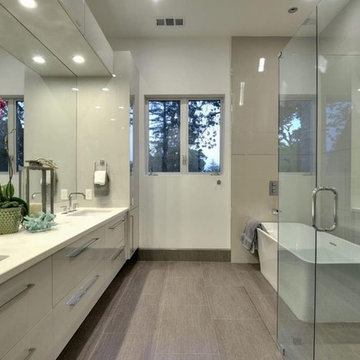
Foto de cuarto de baño principal moderno grande con armarios con paneles lisos, puertas de armario blancas, bañera exenta, ducha esquinera, baldosas y/o azulejos grises, baldosas y/o azulejos de porcelana, paredes beige, suelo laminado, lavabo bajoencimera, encimera de acrílico, suelo beige y ducha con puerta con bisagras
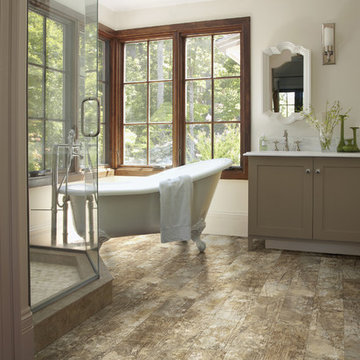
Diseño de cuarto de baño principal campestre grande con armarios estilo shaker, puertas de armario beige, bañera exenta, ducha esquinera, baldosas y/o azulejos beige, baldosas y/o azulejos de cerámica, paredes beige, suelo laminado, lavabo integrado, encimera de acrílico, suelo beige y ducha con puerta con bisagras
919 ideas para cuartos de baño con suelo laminado y suelo beige
7