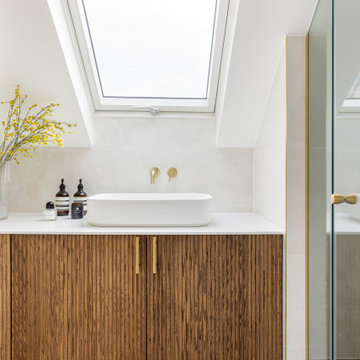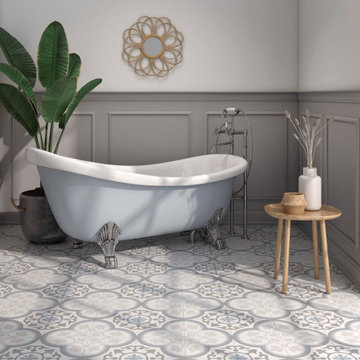126.195 ideas para cuartos de baño con suelo gris y suelo violeta
Filtrar por
Presupuesto
Ordenar por:Popular hoy
101 - 120 de 126.195 fotos
Artículo 1 de 3

An injection of colour brings this bathroom to life. Muted green used on the vanity compliments the black and white elements, all set on a neutral wall and floor backdrop.

This bathroom was designed for specifically for my clients’ overnight guests.
My clients felt their previous bathroom was too light and sparse looking and asked for a more intimate and moodier look.
The mirror, tapware and bathroom fixtures have all been chosen for their soft gradual curves which create a flow on effect to each other, even the tiles were chosen for their flowy patterns. The smoked bronze lighting, door hardware, including doorstops were specified to work with the gun metal tapware.
A 2-metre row of deep storage drawers’ float above the floor, these are stained in a custom inky blue colour – the interiors are done in Indian Ink Melamine. The existing entrance door has also been stained in the same dark blue timber stain to give a continuous and purposeful look to the room.
A moody and textural material pallet was specified, this made up of dark burnished metal look porcelain tiles, a lighter grey rock salt porcelain tile which were specified to flow from the hallway into the bathroom and up the back wall.
A wall has been designed to divide the toilet and the vanity and create a more private area for the toilet so its dominance in the room is minimised - the focal areas are the large shower at the end of the room bath and vanity.
The freestanding bath has its own tumbled natural limestone stone wall with a long-recessed shelving niche behind the bath - smooth tiles for the internal surrounds which are mitred to the rough outer tiles all carefully planned to ensure the best and most practical solution was achieved. The vanity top is also a feature element, made in Bengal black stone with specially designed grooves creating a rock edge.

Modern bathroom with glazed brick tile shower and custom tiled tub front in stone mosaic. Features wall mounted vanity with custom mirror and sconce installation. Complete with roman clay plaster wall & ceiling paint for a subtle texture.

Diseño de cuarto de baño único y flotante con armarios con paneles lisos, puertas de armario de madera oscura, bañera empotrada, ducha a ras de suelo, baldosas y/o azulejos blancos, lavabo sobreencimera, suelo gris, ducha abierta y encimeras blancas

Foto de cuarto de baño de pie tradicional renovado con armarios estilo shaker, puertas de armario blancas, ducha empotrada, baldosas y/o azulejos grises, lavabo bajoencimera, suelo gris, ducha con puerta con bisagras y encimeras grises

Ensuite bathroom - Loft conversion
Foto de cuarto de baño contemporáneo de tamaño medio con paredes blancas, suelo de baldosas de cerámica y suelo gris
Foto de cuarto de baño contemporáneo de tamaño medio con paredes blancas, suelo de baldosas de cerámica y suelo gris

Imagen de cuarto de baño único y flotante contemporáneo con armarios con paneles lisos, puertas de armario negras, bañera empotrada, combinación de ducha y bañera, baldosas y/o azulejos blancos, lavabo integrado, suelo gris, ducha abierta y encimeras blancas

Ejemplo de cuarto de baño doble y a medida tradicional renovado con armarios estilo shaker, puertas de armario de madera oscura, ducha esquinera, baldosas y/o azulejos grises, paredes grises, lavabo bajoencimera, suelo gris, ducha con puerta con bisagras y encimeras blancas

Our deluxe Victorian Patterned Floor Tiles can adorn walls and floors with traditional beauty. With stunning details, the light blue and grey reflect the meticulous craftsmanship of the Victorian period.
These 45cm x 45cm delicately patterned tiles transport spaces into a nostalgic era of high elegance and sophistication, with rectified edges for a seamless, crisp look.
Order a free sample to try before you buy or contact the Direct Tile Warehouse team for tiling advice.

Ejemplo de cuarto de baño flotante y único actual con armarios con paneles lisos, puertas de armario de madera oscura, aseo y ducha, ducha empotrada, sanitario de una pieza, baldosas y/o azulejos negros, lavabo integrado, suelo gris, ducha con puerta con bisagras y encimeras grises

Another crazy transformation for us with this remodel. It used to be a coat closet with the tiniest toilet and pedestal sink on the other side. Knocking down the wall between the two gave us the real estate to create a nice linear shower and much more open toilet and vanity area. Perfect for right off the clients home office which can be used as an extra bedroom if needed. White beveled subway tile is married nicely with the black and white geometric tile and we think that'll be a relationship for life! The black industrial style shower system gives a nod to a more masculine vibe and the wall mounted faucet with the black vessel bowl sink and toilet is the ultimate touch!

Ejemplo de cuarto de baño principal, único, flotante y gris y blanco contemporáneo de tamaño medio con armarios con paneles lisos, puertas de armario de madera oscura, bañera empotrada, combinación de ducha y bañera, sanitario de pared, baldosas y/o azulejos grises, baldosas y/o azulejos de porcelana, paredes beige, suelo de baldosas de porcelana, lavabo integrado, encimera de cuarzo compacto, suelo gris, ducha con cortina, encimeras blancas, cuarto de baño, papel pintado y panelado

We re-designed and renovated three bathrooms and a laundry/mudroom in this builder-grade tract home. All finishes were carefully sourced, and all millwork was designed and custom-built.

Our clients wanted an ensuite bathroom with organic lines and a hand-forged feel with an aged patina. The japanese finger tiles, micro cement render, aged copper tapware, and refined curves surprised and delighted them.

Imagen de cuarto de baño principal, único, flotante y gris y blanco actual pequeño con puertas de armario grises, bañera empotrada, combinación de ducha y bañera, sanitario de pared, baldosas y/o azulejos grises, baldosas y/o azulejos de porcelana, paredes grises, suelo de baldosas de porcelana, lavabo sobreencimera, encimera de madera, suelo gris, ducha abierta, encimeras grises y cuarto de baño

This transformation started with a builder grade bathroom and was expanded into a sauna wet room. With cedar walls and ceiling and a custom cedar bench, the sauna heats the space for a relaxing dry heat experience. The goal of this space was to create a sauna in the secondary bathroom and be as efficient as possible with the space. This bathroom transformed from a standard secondary bathroom to a ergonomic spa without impacting the functionality of the bedroom.
This project was super fun, we were working inside of a guest bedroom, to create a functional, yet expansive bathroom. We started with a standard bathroom layout and by building out into the large guest bedroom that was used as an office, we were able to create enough square footage in the bathroom without detracting from the bedroom aesthetics or function. We worked with the client on her specific requests and put all of the materials into a 3D design to visualize the new space.
Houzz Write Up: https://www.houzz.com/magazine/bathroom-of-the-week-stylish-spa-retreat-with-a-real-sauna-stsetivw-vs~168139419
The layout of the bathroom needed to change to incorporate the larger wet room/sauna. By expanding the room slightly it gave us the needed space to relocate the toilet, the vanity and the entrance to the bathroom allowing for the wet room to have the full length of the new space.
This bathroom includes a cedar sauna room that is incorporated inside of the shower, the custom cedar bench follows the curvature of the room's new layout and a window was added to allow the natural sunlight to come in from the bedroom. The aromatic properties of the cedar are delightful whether it's being used with the dry sauna heat and also when the shower is steaming the space. In the shower are matching porcelain, marble-look tiles, with architectural texture on the shower walls contrasting with the warm, smooth cedar boards. Also, by increasing the depth of the toilet wall, we were able to create useful towel storage without detracting from the room significantly.
This entire project and client was a joy to work with.

Diseño de cuarto de baño único y flotante marinero con armarios con paneles lisos, puertas de armario de madera clara, baldosas y/o azulejos verdes, paredes verdes, lavabo sobreencimera, encimera de madera, suelo gris y encimeras beige

Imagen de cuarto de baño principal, doble y flotante tradicional de tamaño medio con armarios estilo shaker, puertas de armario blancas, sanitario de pared, paredes blancas, suelo de baldosas de cerámica, encimera de cuarzo compacto, suelo gris, ducha con puerta con bisagras y panelado

Ejemplo de cuarto de baño único y flotante actual con armarios con paneles lisos, puertas de armario negras, baldosas y/o azulejos grises, paredes grises, lavabo bajoencimera, suelo gris y encimeras blancas

Modelo de cuarto de baño único y flotante contemporáneo con armarios con paneles lisos, puertas de armario de madera oscura, baldosas y/o azulejos grises, paredes blancas, suelo gris y lavabo suspendido
126.195 ideas para cuartos de baño con suelo gris y suelo violeta
6