170 ideas para cuartos de baño con suelo de piedra caliza y suelo marrón
Filtrar por
Presupuesto
Ordenar por:Popular hoy
21 - 40 de 170 fotos
Artículo 1 de 3
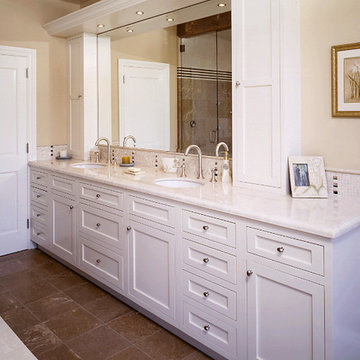
The large and luxurious master bath in this custom built home has double sinks and cabinets galore with plenty of countertop space. The two tall cabinets above function as medicine cabinets with ample space
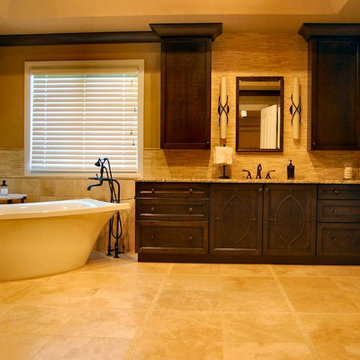
These custom matching his and hers vanities have all the style and storage that one could ask for. The contemporary freestanding soaking tub floating in a grid like tile floor of Jerusalem Gold Travertine tiles. The rich Oil Rubbed Bronze fittings and espresso finish on the vanities pop against the glow of the floor and walls.
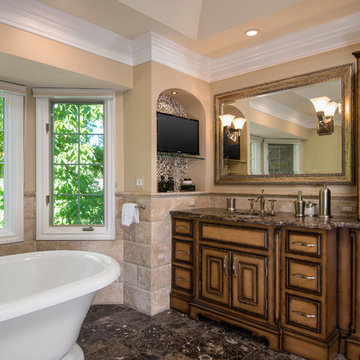
This master bathroom was completely gutted from the original space and enlarged by modifying the entry way. The bay window area was opened up with the use of free standing bath from Kohler. This allowed for a tall furniture style linen cabinet to be added near the entry for additional storage. The his and hers vanities are separated by a beautiful mullioned glass cabinet and each person has a unique space with their own arched cubby lined in a gorgeous mosaic tile. The room was designed around a pillowed Elon Durango Limestone wainscot surrounding the space with an Emperado Dark 16x16 Limestone floor and slab countertops. The cabinetry was custom made locally to a specified finish.
kate Benjamin photography
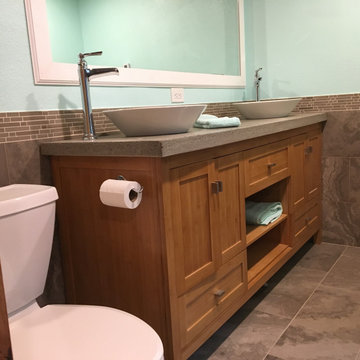
Fantastic basement bathroom with limestone tile, custom concrete counters, bamboo double vanity cabinet, heated floor, massive double shower with freestanding soaking tub.
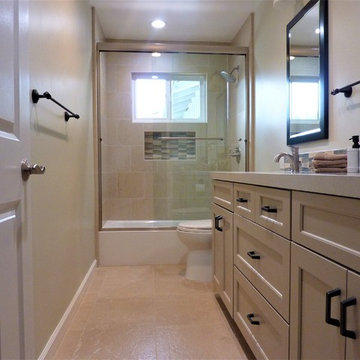
Small changes made a big impact in this guest bath! The layout remained the same, but the bathroom was remodeled from top to bottom. The warm, neutral colors in the limestone floor and wall tile create a beautiful backdrop for the martini glass accent tile and matte black hardware to pop!
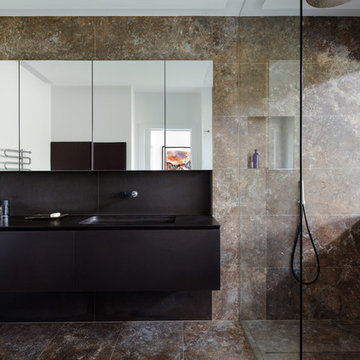
Andrew Beasley
Ejemplo de cuarto de baño actual grande sin sin inodoro con armarios con paneles lisos, baldosas y/o azulejos marrones, baldosas y/o azulejos de piedra caliza, paredes marrones, suelo de piedra caliza, suelo marrón, ducha abierta, puertas de armario marrones, aseo y ducha, lavabo bajoencimera y ventanas
Ejemplo de cuarto de baño actual grande sin sin inodoro con armarios con paneles lisos, baldosas y/o azulejos marrones, baldosas y/o azulejos de piedra caliza, paredes marrones, suelo de piedra caliza, suelo marrón, ducha abierta, puertas de armario marrones, aseo y ducha, lavabo bajoencimera y ventanas
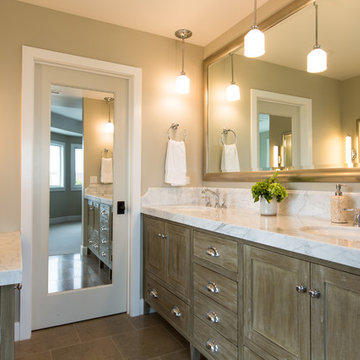
This beach cottage has an amazing view and we maximized the space by using a freestanding vs. drop-in tub.Photos by: Rod Foster
Imagen de cuarto de baño principal marinero de tamaño medio con puertas de armario con efecto envejecido, bañera exenta, sanitario de una pieza, baldosas y/o azulejos blancos, baldosas y/o azulejos de piedra, paredes beige, suelo de piedra caliza, lavabo bajoencimera, encimera de mármol, armarios estilo shaker y suelo marrón
Imagen de cuarto de baño principal marinero de tamaño medio con puertas de armario con efecto envejecido, bañera exenta, sanitario de una pieza, baldosas y/o azulejos blancos, baldosas y/o azulejos de piedra, paredes beige, suelo de piedra caliza, lavabo bajoencimera, encimera de mármol, armarios estilo shaker y suelo marrón
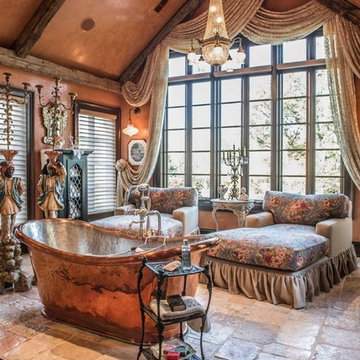
Foto de cuarto de baño principal romántico extra grande con bañera exenta, paredes marrones, suelo de piedra caliza y suelo marrón
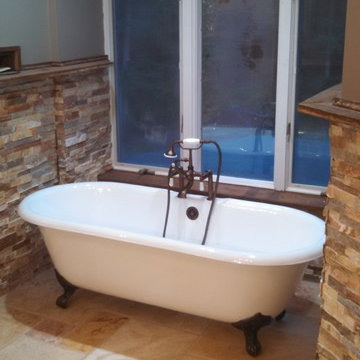
Complete master bath remodel in Fredericksburg, VA with 8 foot walk in shower with natural stone. Featuring a claw foot tub and reclaimed wood.
Imagen de cuarto de baño principal rural grande con bañera con patas, ducha abierta, paredes azules, suelo de piedra caliza y suelo marrón
Imagen de cuarto de baño principal rural grande con bañera con patas, ducha abierta, paredes azules, suelo de piedra caliza y suelo marrón
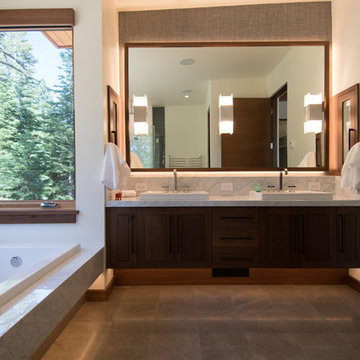
Master Bath.
Built by Crestwood.
Photo by Jeff Freeman.
Rhino on countertop.
Foto de cuarto de baño principal minimalista de tamaño medio con armarios con paneles lisos, puertas de armario de madera en tonos medios, bañera encastrada, ducha a ras de suelo, sanitario de una pieza, paredes blancas, suelo de piedra caliza, lavabo encastrado, encimera de mármol, suelo marrón, ducha con puerta con bisagras y encimeras amarillas
Foto de cuarto de baño principal minimalista de tamaño medio con armarios con paneles lisos, puertas de armario de madera en tonos medios, bañera encastrada, ducha a ras de suelo, sanitario de una pieza, paredes blancas, suelo de piedra caliza, lavabo encastrado, encimera de mármol, suelo marrón, ducha con puerta con bisagras y encimeras amarillas
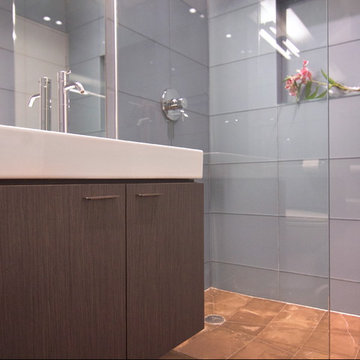
photos by Pedro Marti
The main goal of this renovation was to improve the overall flow of this one bedroom. The existing layout consisted of too much unusable circulation space and poorly laid out storage located at the entry of the apartment. The existing kitchen was an antiquated, small enclosed space. The main design solution was to remove the long entry hall by opening the kitchen to create one large open space that interacted with the main living room. A new focal point was created in the space by adding a long linear element of floating shelves with a workspace below opposite the kitchen running from the entry to the living space. Visually the apartment is tied together by using the same material for various elements throughout. Grey oak is used for the custom kitchen cabinetry, the floating shelves and desk, and to clad the entry walls. Custom light grey acid etched glass is used for the upper kitchen cabinets, the drawer fronts below the desk, and the tall closet doors at the entry. In the kitchen black granite countertops wrap around terminating with a raised dining surface open to the living room. The black counters are mirrored with a soft black acid etched backsplash that helps the kitchen feel larger as they create the illusion of receding. The existing floors of the apartment were stained a dark ebony and complimented by the new dark metallic porcelain tiled kitchen floor. In the bathroom the tub was replaced with an open shower. Brown limestone floors flow straight from the bathroom into the shower with out a curb, European style. The walls are tiled with a large format light blue glass.
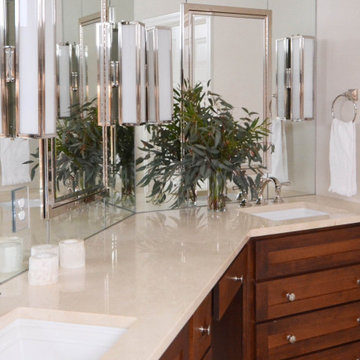
In the course of our design work, we completely re-worked the kitchen layout, designed new cabinetry for the kitchen, bathrooms, and living areas. The new great room layout provides a focal point in the fireplace and creates additional seating without moving walls. On the upper floor, we significantly remodeled all the bathrooms. The color palette was simplified and calmed by using a cool palette of grays, blues, and natural textures.
Our aesthetic goal for the project was to assemble a warm, casual, family-friendly palette of materials; linen, leather, natural wood and stone, cozy rugs, and vintage textiles. The reclaimed beam as a mantle and subtle grey walls create a strong graphic element which is balanced and echoed by more delicate textile patterns.
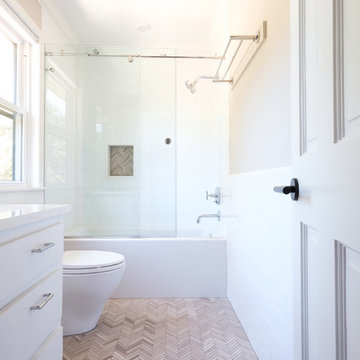
Imagen de cuarto de baño tradicional renovado con armarios con paneles lisos, puertas de armario blancas, bañera exenta, combinación de ducha y bañera, sanitario de una pieza, baldosas y/o azulejos blancos, baldosas y/o azulejos de cerámica, paredes blancas, suelo de piedra caliza, lavabo bajoencimera, encimera de cuarzo compacto, suelo marrón, ducha con puerta corredera y encimeras blancas
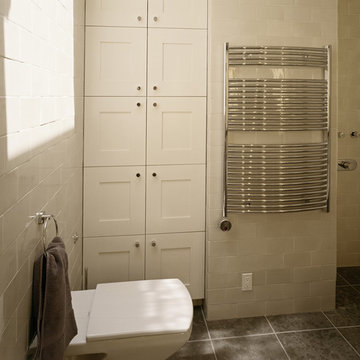
Master bathroom storage and towel warmer
Ejemplo de cuarto de baño principal contemporáneo de tamaño medio con lavabo bajoencimera, armarios estilo shaker, puertas de armario blancas, encimera de piedra caliza, bañera encastrada sin remate, ducha abierta, sanitario de pared, baldosas y/o azulejos beige, baldosas y/o azulejos de cerámica, paredes beige, suelo de piedra caliza y suelo marrón
Ejemplo de cuarto de baño principal contemporáneo de tamaño medio con lavabo bajoencimera, armarios estilo shaker, puertas de armario blancas, encimera de piedra caliza, bañera encastrada sin remate, ducha abierta, sanitario de pared, baldosas y/o azulejos beige, baldosas y/o azulejos de cerámica, paredes beige, suelo de piedra caliza y suelo marrón
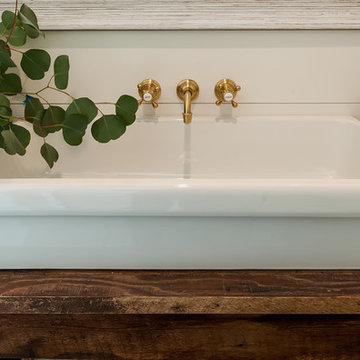
Ejemplo de cuarto de baño campestre con armarios tipo mueble, puertas de armario de madera oscura, paredes blancas, suelo de piedra caliza, lavabo sobreencimera, encimera de madera, suelo marrón y encimeras marrones
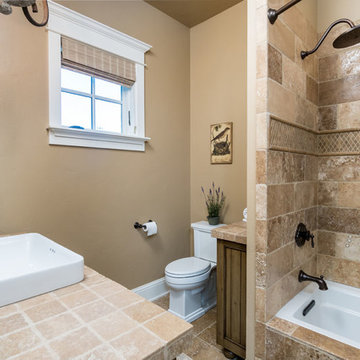
Foto de cuarto de baño principal mediterráneo grande con armarios con paneles con relieve, puertas de armario beige, baldosas y/o azulejos marrones, baldosas y/o azulejos de piedra caliza, paredes beige, suelo de piedra caliza, lavabo encastrado y suelo marrón
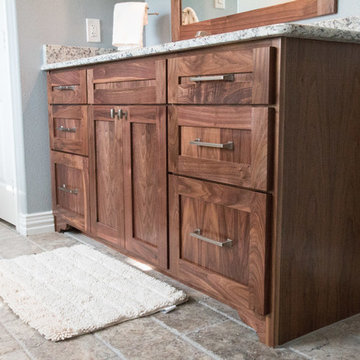
Foto de cuarto de baño principal clásico renovado de tamaño medio con armarios estilo shaker, puertas de armario marrones, paredes azules, encimera de granito, suelo de piedra caliza, lavabo bajoencimera y suelo marrón
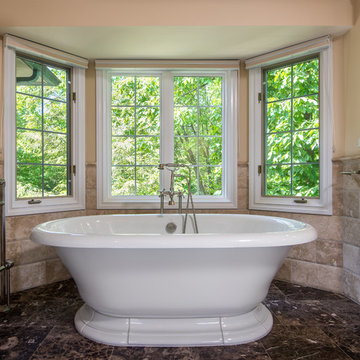
This master bathroom was completely gutted from the original space and enlarged by modifying the entry way. The bay window area was opened up with the use of free standing bath from Kohler. This allowed for a tall furniture style linen cabinet to be added near the entry for additional storage. The his and hers vanities are seperated by a beautiful mullioned glass cabinet and each person has a unique space with their own arched cubby lined in a gorgeous mosaic tile. The room was designed around a pillowed Elon Durango Limestone wainscot surrounding the space with an Emperado Dark 16x16 Limestone floor and slab countertops. The cabinetry was custom made locally to a specified finish.
katebenjamin photography
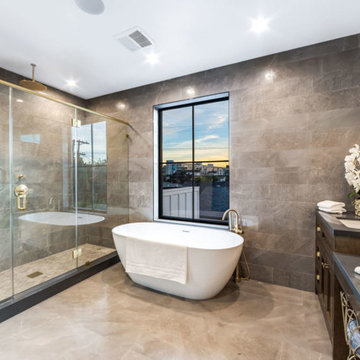
Ejemplo de cuarto de baño principal clásico renovado grande con armarios con paneles empotrados, puertas de armario de madera en tonos medios, bañera exenta, ducha empotrada, sanitario de dos piezas, baldosas y/o azulejos marrones, baldosas y/o azulejos de piedra caliza, paredes marrones, suelo de piedra caliza, lavabo bajoencimera, encimera de cuarzo compacto, suelo marrón, ducha con puerta con bisagras y encimeras grises
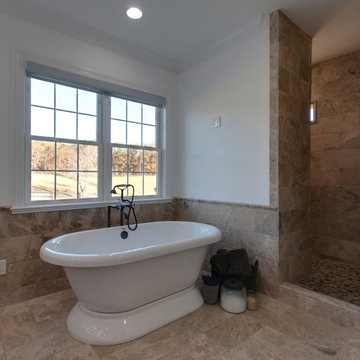
Modelo de cuarto de baño principal, doble y a medida campestre de tamaño medio con armarios con paneles empotrados, puertas de armario negras, bañera exenta, ducha abierta, sanitario de una pieza, baldosas y/o azulejos blancos, baldosas y/o azulejos de cerámica, paredes blancas, suelo de piedra caliza, lavabo bajoencimera, encimera de mármol, suelo marrón, ducha abierta y encimeras blancas
170 ideas para cuartos de baño con suelo de piedra caliza y suelo marrón
2