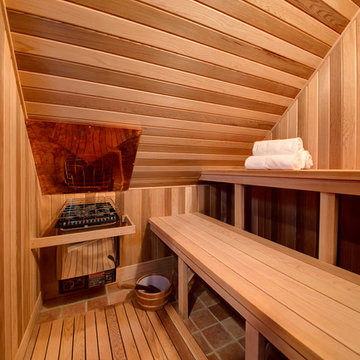462 ideas para cuartos de baño con suelo de ladrillo
Filtrar por
Presupuesto
Ordenar por:Popular hoy
81 - 100 de 462 fotos
Artículo 1 de 2
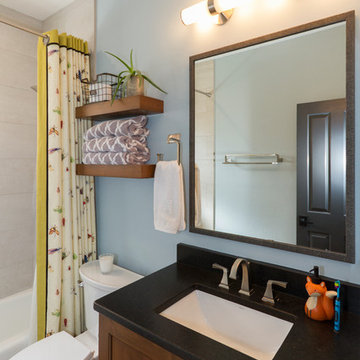
Photography by Jeffery Volker
Modelo de cuarto de baño infantil de estilo americano pequeño con armarios con paneles empotrados, puertas de armario de madera oscura, bañera encastrada sin remate, combinación de ducha y bañera, sanitario de dos piezas, baldosas y/o azulejos blancas y negros, baldosas y/o azulejos de porcelana, paredes azules, suelo de ladrillo, lavabo bajoencimera, encimera de cuarzo compacto, suelo rojo, ducha con cortina y encimeras negras
Modelo de cuarto de baño infantil de estilo americano pequeño con armarios con paneles empotrados, puertas de armario de madera oscura, bañera encastrada sin remate, combinación de ducha y bañera, sanitario de dos piezas, baldosas y/o azulejos blancas y negros, baldosas y/o azulejos de porcelana, paredes azules, suelo de ladrillo, lavabo bajoencimera, encimera de cuarzo compacto, suelo rojo, ducha con cortina y encimeras negras
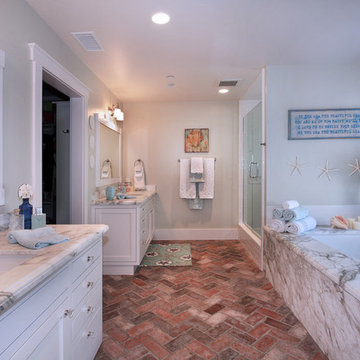
Photograph by Jeri Koegel
A master bath retreat.
Modelo de cuarto de baño costero con lavabo bajoencimera, armarios con paneles empotrados, puertas de armario blancas, ducha empotrada, suelo de ladrillo, bañera encastrada sin remate y suelo rojo
Modelo de cuarto de baño costero con lavabo bajoencimera, armarios con paneles empotrados, puertas de armario blancas, ducha empotrada, suelo de ladrillo, bañera encastrada sin remate y suelo rojo
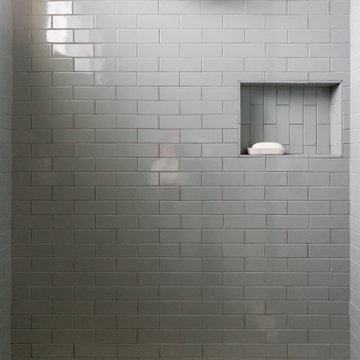
Using a glossy grey shower subway tile in your bathroom relaxes the senses making for an everyday getaway in your own home.
DESIGN
High Street Homes
PHOTOS
Jen Morley Burner
Tile Shown: Glazed Thin Brick in Silk, 2x6 in Driftwood, 3" Hexagon in Iron Ore
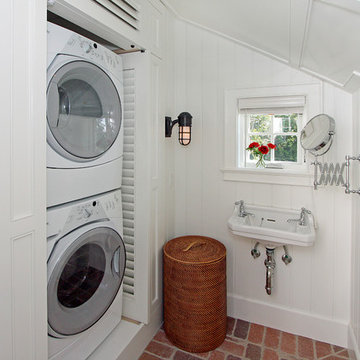
Imagen de cuarto de baño costero con paredes blancas, suelo de ladrillo, lavabo suspendido y tendedero
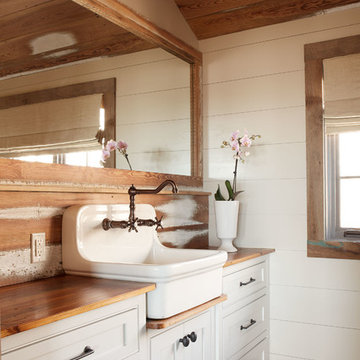
Kip Dawkins
Foto de cuarto de baño rural con encimera de madera, suelo de ladrillo y encimeras marrones
Foto de cuarto de baño rural con encimera de madera, suelo de ladrillo y encimeras marrones

Peter Rymwid Architectural Photography
Diseño de cuarto de baño rústico con lavabo encastrado, puertas de armario con efecto envejecido, baldosas y/o azulejos beige, baldosas y/o azulejos de cemento, paredes multicolor, suelo de ladrillo y armarios con paneles lisos
Diseño de cuarto de baño rústico con lavabo encastrado, puertas de armario con efecto envejecido, baldosas y/o azulejos beige, baldosas y/o azulejos de cemento, paredes multicolor, suelo de ladrillo y armarios con paneles lisos
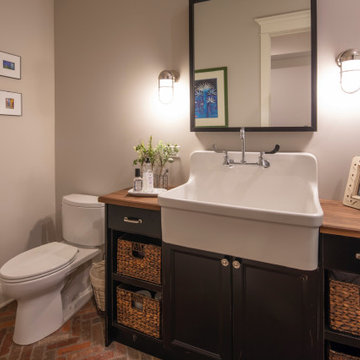
Ejemplo de cuarto de baño único y de pie con armarios con rebordes decorativos, puertas de armario negras, bañera empotrada, combinación de ducha y bañera, sanitario de dos piezas, baldosas y/o azulejos de cemento, paredes grises, suelo de ladrillo, aseo y ducha, lavabo sobreencimera, encimera de madera, suelo marrón, ducha con puerta con bisagras y encimeras marrones
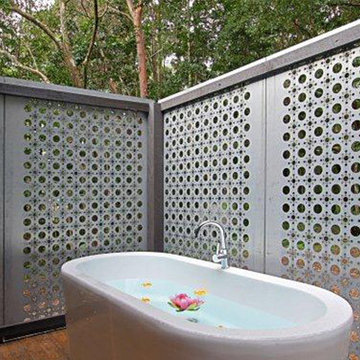
Ejemplo de cuarto de baño tropical de tamaño medio con baldosas y/o azulejos negros, bañera exenta, paredes grises y suelo de ladrillo
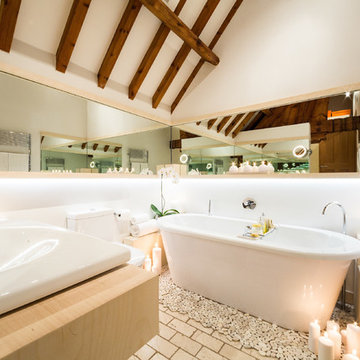
Diseño de cuarto de baño actual con lavabo encastrado, puertas de armario de madera clara, bañera exenta, paredes blancas y suelo de ladrillo
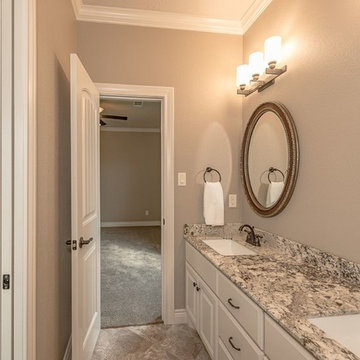
Jack and Jill Bathe with Kent Moore Painted Vanity Cabinet in River Rock
Granite Vanity Top is Alaskan White and the Mirrors are Uttermost Montrose Mirrors

Renovation of a master bath suite, dressing room and laundry room in a log cabin farm house. Project involved expanding the space to almost three times the original square footage, which resulted in the attractive exterior rock wall becoming a feature interior wall in the bathroom, accenting the stunning copper soaking bathtub.
A two tone brick floor in a herringbone pattern compliments the variations of color on the interior rock and log walls. A large picture window near the copper bathtub allows for an unrestricted view to the farmland. The walk in shower walls are porcelain tiles and the floor and seat in the shower are finished with tumbled glass mosaic penny tile. His and hers vanities feature soapstone counters and open shelving for storage.
Concrete framed mirrors are set above each vanity and the hand blown glass and concrete pendants compliment one another.
Interior Design & Photo ©Suzanne MacCrone Rogers
Architectural Design - Robert C. Beeland, AIA, NCARB
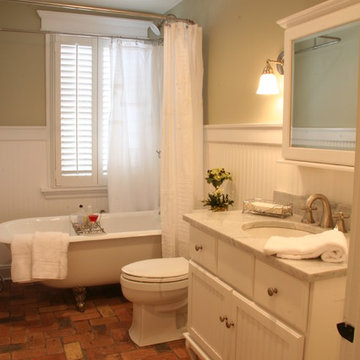
Located on a partially wooded lot in Elburn, Illinois, this home needed an eye-catching interior redo to match the unique period exterior. The residence was originally designed by Bow House, a company that reproduces the look of 300-year old bow roof Cape-Cod style homes. Since typical kitchens in old Cape Cod-style homes tend to run a bit small- or as some would like to say, cozy – this kitchen was in need of plenty of efficient storage to house a modern day family of three.
Advance Design Studio, Ltd. was able to evaluate the kitchen’s adjacent spaces and determine that there were several walls that could be relocated to allow for more usable space in the kitchen. The refrigerator was moved to the newly excavated space and incorporated into a handsome dinette, an intimate banquette, and a new coffee bar area. This allowed for more countertop and prep space in the primary area of the kitchen. It now became possible to incorporate a ball and claw foot tub and a larger vanity in the elegant new full bath that was once just an adjacent guest powder room.
Reclaimed vintage Chicago brick paver flooring was carefully installed in a herringbone pattern to give the space a truly unique touch and feel. And to top off this revamped redo, a handsome custom green-toned island with a distressed black walnut counter top graces the center of the room, the perfect final touch in this charming little kitchen.
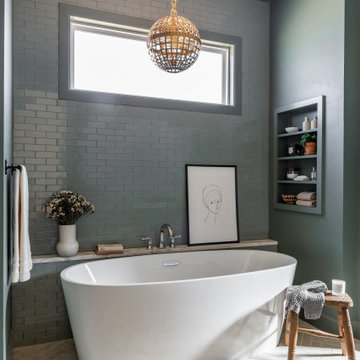
Dip your toes into transitional bathroom design by using a neutral textured thin brick on the floor and cool grey subway tile to surround your tub.
DESIGN
High Street Homes
PHOTOS
Jen Morley Burner
Tile Shown: Glazed Thin Brick in Silk, 2x6 in Driftwood, 3" Hexagon in Iron Ore
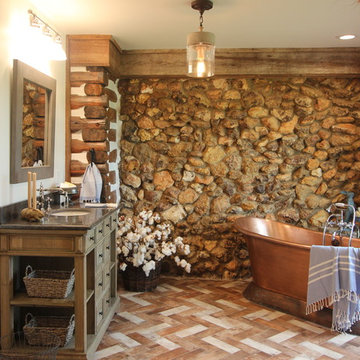
Renovation of a master bath suite, dressing room and laundry room in a log cabin farm house. Project involved expanding the space to almost three times the original square footage, which resulted in the attractive exterior rock wall becoming a feature interior wall in the bathroom, accenting the stunning copper soaking bathtub.
A two tone brick floor in a herringbone pattern compliments the variations of color on the interior rock and log walls. A large picture window near the copper bathtub allows for an unrestricted view to the farmland. The walk in shower walls are porcelain tiles and the floor and seat in the shower are finished with tumbled glass mosaic penny tile. His and hers vanities feature soapstone counters and open shelving for storage.
Concrete framed mirrors are set above each vanity and the hand blown glass and concrete pendants compliment one another.
Interior Design & Photo ©Suzanne MacCrone Rogers
Architectural Design - Robert C. Beeland, AIA, NCARB
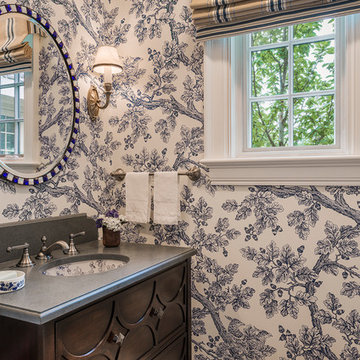
Photo Credit: Tom Crane
Imagen de cuarto de baño clásico con lavabo bajoencimera, puertas de armario de madera en tonos medios, suelo de ladrillo, paredes multicolor, encimeras grises y armarios con paneles empotrados
Imagen de cuarto de baño clásico con lavabo bajoencimera, puertas de armario de madera en tonos medios, suelo de ladrillo, paredes multicolor, encimeras grises y armarios con paneles empotrados
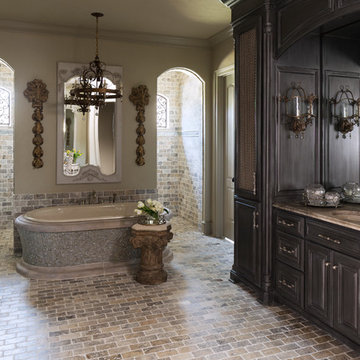
Diseño de cuarto de baño principal tradicional grande con armarios con paneles con relieve, puertas de armario de madera oscura, bañera exenta, ducha abierta, ducha abierta y suelo de ladrillo
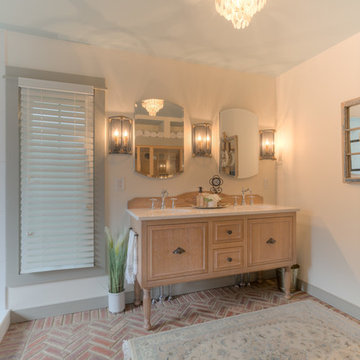
Sean Shannon Photography
Foto de cuarto de baño principal tradicional de tamaño medio con armarios con paneles empotrados, puertas de armario de madera clara, suelo de ladrillo y lavabo bajoencimera
Foto de cuarto de baño principal tradicional de tamaño medio con armarios con paneles empotrados, puertas de armario de madera clara, suelo de ladrillo y lavabo bajoencimera
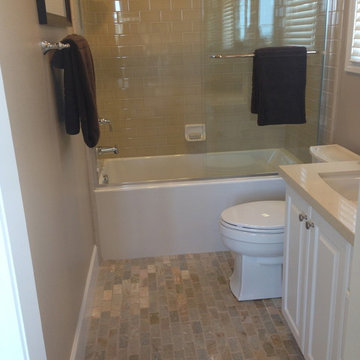
Foto de cuarto de baño clásico pequeño con armarios con paneles con relieve, puertas de armario blancas, bañera empotrada, combinación de ducha y bañera, sanitario de dos piezas, baldosas y/o azulejos beige, baldosas y/o azulejos de cemento, paredes beige, suelo de ladrillo, lavabo bajoencimera, encimera de acrílico, suelo multicolor y ducha con puerta corredera
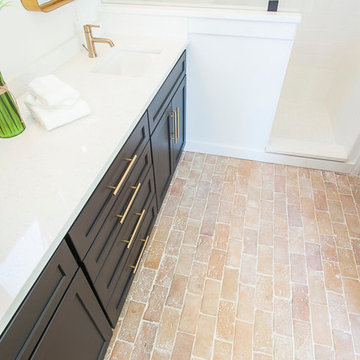
Imagen de cuarto de baño principal actual de tamaño medio con armarios estilo shaker, puertas de armario negras, ducha empotrada, paredes blancas, suelo de ladrillo y lavabo bajoencimera
462 ideas para cuartos de baño con suelo de ladrillo
5
