30 ideas para cuartos de baño con puertas de armario con efecto envejecido y suelo de ladrillo
Filtrar por
Presupuesto
Ordenar por:Popular hoy
1 - 20 de 30 fotos

Renovation of a master bath suite, dressing room and laundry room in a log cabin farm house. Project involved expanding the space to almost three times the original square footage, which resulted in the attractive exterior rock wall becoming a feature interior wall in the bathroom, accenting the stunning copper soaking bathtub.
A two tone brick floor in a herringbone pattern compliments the variations of color on the interior rock and log walls. A large picture window near the copper bathtub allows for an unrestricted view to the farmland. The walk in shower walls are porcelain tiles and the floor and seat in the shower are finished with tumbled glass mosaic penny tile. His and hers vanities feature soapstone counters and open shelving for storage.
Concrete framed mirrors are set above each vanity and the hand blown glass and concrete pendants compliment one another.
Interior Design & Photo ©Suzanne MacCrone Rogers
Architectural Design - Robert C. Beeland, AIA, NCARB
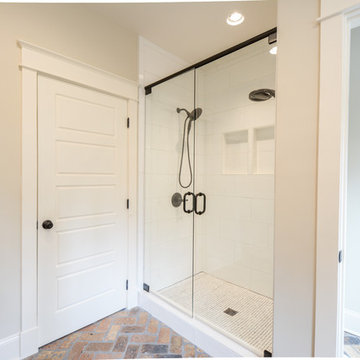
Custom rustic sink, with bronze finishes and herring bone Chicago brick floors.
Modelo de cuarto de baño principal de estilo americano de tamaño medio con armarios abiertos, puertas de armario con efecto envejecido, baldosas y/o azulejos blancos, baldosas y/o azulejos de cemento, paredes beige, suelo de ladrillo, lavabo bajoencimera, encimera de madera, suelo multicolor, ducha con puerta con bisagras y encimeras marrones
Modelo de cuarto de baño principal de estilo americano de tamaño medio con armarios abiertos, puertas de armario con efecto envejecido, baldosas y/o azulejos blancos, baldosas y/o azulejos de cemento, paredes beige, suelo de ladrillo, lavabo bajoencimera, encimera de madera, suelo multicolor, ducha con puerta con bisagras y encimeras marrones

Peter Rymwid Architectural Photography
Diseño de cuarto de baño rústico con lavabo encastrado, puertas de armario con efecto envejecido, baldosas y/o azulejos beige, baldosas y/o azulejos de cemento, paredes multicolor, suelo de ladrillo y armarios con paneles lisos
Diseño de cuarto de baño rústico con lavabo encastrado, puertas de armario con efecto envejecido, baldosas y/o azulejos beige, baldosas y/o azulejos de cemento, paredes multicolor, suelo de ladrillo y armarios con paneles lisos
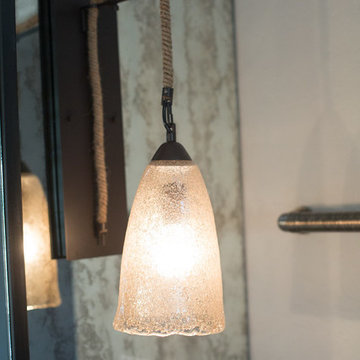
Plain Jane Photography
Diseño de cuarto de baño principal rural grande con armarios estilo shaker, puertas de armario con efecto envejecido, bañera exenta, ducha empotrada, sanitario de una pieza, baldosas y/o azulejos grises, losas de piedra, paredes grises, suelo de ladrillo, lavabo sobreencimera, encimera de esteatita, suelo gris y ducha con puerta con bisagras
Diseño de cuarto de baño principal rural grande con armarios estilo shaker, puertas de armario con efecto envejecido, bañera exenta, ducha empotrada, sanitario de una pieza, baldosas y/o azulejos grises, losas de piedra, paredes grises, suelo de ladrillo, lavabo sobreencimera, encimera de esteatita, suelo gris y ducha con puerta con bisagras
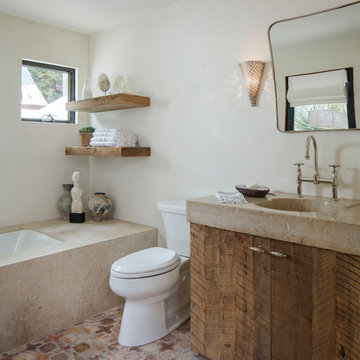
Ejemplo de cuarto de baño principal, único y a medida de tamaño medio con armarios con paneles lisos, puertas de armario con efecto envejecido y suelo de ladrillo
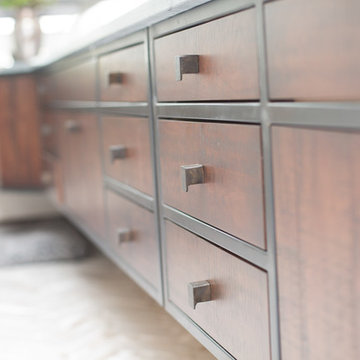
Plain Jane Photography
Ejemplo de cuarto de baño principal rural grande con armarios estilo shaker, puertas de armario con efecto envejecido, bañera exenta, ducha empotrada, sanitario de una pieza, baldosas y/o azulejos grises, losas de piedra, paredes grises, suelo de ladrillo, lavabo sobreencimera, encimera de esteatita, suelo gris y ducha con puerta con bisagras
Ejemplo de cuarto de baño principal rural grande con armarios estilo shaker, puertas de armario con efecto envejecido, bañera exenta, ducha empotrada, sanitario de una pieza, baldosas y/o azulejos grises, losas de piedra, paredes grises, suelo de ladrillo, lavabo sobreencimera, encimera de esteatita, suelo gris y ducha con puerta con bisagras
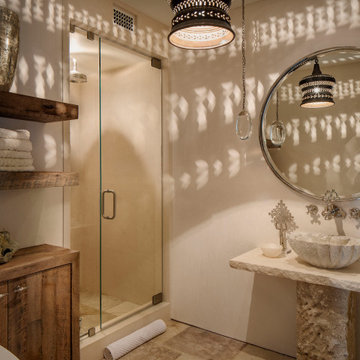
Ejemplo de cuarto de baño principal, único y a medida mediterráneo de tamaño medio con armarios con paneles lisos, puertas de armario con efecto envejecido y suelo de ladrillo

Renovation of a master bath suite, dressing room and laundry room in a log cabin farm house. Project involved expanding the space to almost three times the original square footage, which resulted in the attractive exterior rock wall becoming a feature interior wall in the bathroom, accenting the stunning copper soaking bathtub.
A two tone brick floor in a herringbone pattern compliments the variations of color on the interior rock and log walls. A large picture window near the copper bathtub allows for an unrestricted view to the farmland. The walk in shower walls are porcelain tiles and the floor and seat in the shower are finished with tumbled glass mosaic penny tile. His and hers vanities feature soapstone counters and open shelving for storage.
Concrete framed mirrors are set above each vanity and the hand blown glass and concrete pendants compliment one another.
Interior Design & Photo ©Suzanne MacCrone Rogers
Architectural Design - Robert C. Beeland, AIA, NCARB

Renovation of a master bath suite, dressing room and laundry room in a log cabin farm house. Project involved expanding the space to almost three times the original square footage, which resulted in the attractive exterior rock wall becoming a feature interior wall in the bathroom, accenting the stunning copper soaking bathtub.
A two tone brick floor in a herringbone pattern compliments the variations of color on the interior rock and log walls. A large picture window near the copper bathtub allows for an unrestricted view to the farmland. The walk in shower walls are porcelain tiles and the floor and seat in the shower are finished with tumbled glass mosaic penny tile. His and hers vanities feature soapstone counters and open shelving for storage.
Concrete framed mirrors are set above each vanity and the hand blown glass and concrete pendants compliment one another.
Interior Design & Photo ©Suzanne MacCrone Rogers
Architectural Design - Robert C. Beeland, AIA, NCARB
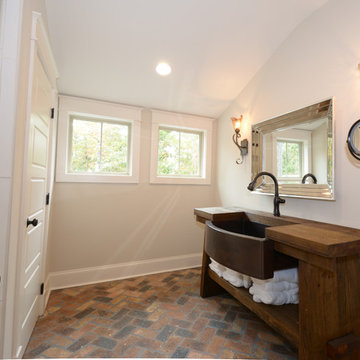
Custom rustic sink, with bronze finishes and herring bone Chicago brick floors.
Modelo de cuarto de baño principal de estilo americano de tamaño medio con armarios abiertos, puertas de armario con efecto envejecido, baldosas y/o azulejos blancos, baldosas y/o azulejos de cemento, paredes beige, suelo de ladrillo, lavabo bajoencimera, encimera de madera, suelo multicolor, ducha con puerta con bisagras y encimeras marrones
Modelo de cuarto de baño principal de estilo americano de tamaño medio con armarios abiertos, puertas de armario con efecto envejecido, baldosas y/o azulejos blancos, baldosas y/o azulejos de cemento, paredes beige, suelo de ladrillo, lavabo bajoencimera, encimera de madera, suelo multicolor, ducha con puerta con bisagras y encimeras marrones
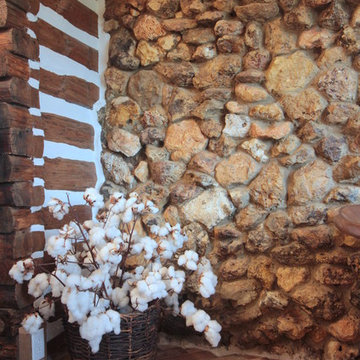
Renovation of a master bath suite, dressing room and laundry room in a log cabin farm house. Project involved expanding the space to almost three times the original square footage, which resulted in the attractive exterior rock wall becoming a feature interior wall in the bathroom, accenting the stunning copper soaking bathtub.
A two tone brick floor in a herringbone pattern compliments the variations of color on the interior rock and log walls. A large picture window near the copper bathtub allows for an unrestricted view to the farmland. The walk in shower walls are porcelain tiles and the floor and seat in the shower are finished with tumbled glass mosaic penny tile. His and hers vanities feature soapstone counters and open shelving for storage.
Concrete framed mirrors are set above each vanity and the hand blown glass and concrete pendants compliment one another.
Interior Design & Photo ©Suzanne MacCrone Rogers
Architectural Design - Robert C. Beeland, AIA, NCARB
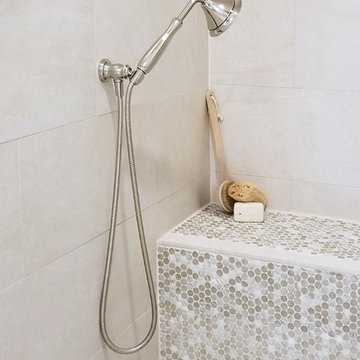
Renovation of a master bath suite, dressing room and laundry room in a log cabin farm house. Project involved expanding the space to almost three times the original square footage, which resulted in the attractive exterior rock wall becoming a feature interior wall in the bathroom, accenting the stunning copper soaking bathtub.
A two tone brick floor in a herringbone pattern compliments the variations of color on the interior rock and log walls. A large picture window near the copper bathtub allows for an unrestricted view to the farmland. The walk in shower walls are porcelain tiles and the floor and seat in the shower are finished with tumbled glass mosaic penny tile. His and hers vanities feature soapstone counters and open shelving for storage.
Concrete framed mirrors are set above each vanity and the hand blown glass and concrete pendants compliment one another.
Interior Design & Photo ©Suzanne MacCrone Rogers
Architectural Design - Robert C. Beeland, AIA, NCARB
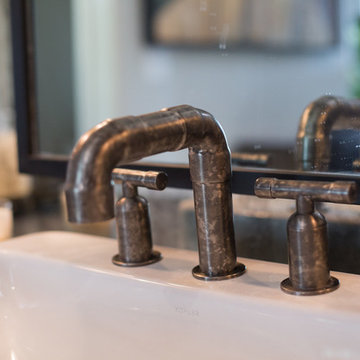
Plain Jane Photography
Ejemplo de cuarto de baño principal rural grande con armarios estilo shaker, puertas de armario con efecto envejecido, bañera exenta, ducha empotrada, sanitario de una pieza, baldosas y/o azulejos grises, losas de piedra, paredes grises, suelo de ladrillo, lavabo sobreencimera, encimera de esteatita, suelo gris y ducha con puerta con bisagras
Ejemplo de cuarto de baño principal rural grande con armarios estilo shaker, puertas de armario con efecto envejecido, bañera exenta, ducha empotrada, sanitario de una pieza, baldosas y/o azulejos grises, losas de piedra, paredes grises, suelo de ladrillo, lavabo sobreencimera, encimera de esteatita, suelo gris y ducha con puerta con bisagras
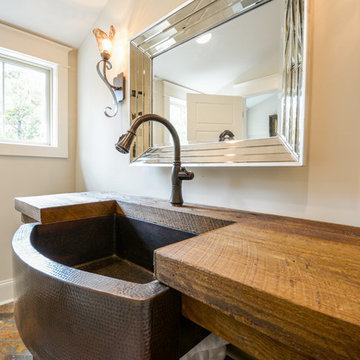
Custom rustic sink, with bronze finishes and herring bone Chicago brick floors.
Modelo de cuarto de baño principal de estilo americano de tamaño medio con armarios abiertos, puertas de armario con efecto envejecido, baldosas y/o azulejos blancos, baldosas y/o azulejos de cemento, paredes beige, suelo de ladrillo, lavabo bajoencimera, encimera de madera, suelo multicolor, ducha con puerta con bisagras y encimeras marrones
Modelo de cuarto de baño principal de estilo americano de tamaño medio con armarios abiertos, puertas de armario con efecto envejecido, baldosas y/o azulejos blancos, baldosas y/o azulejos de cemento, paredes beige, suelo de ladrillo, lavabo bajoencimera, encimera de madera, suelo multicolor, ducha con puerta con bisagras y encimeras marrones
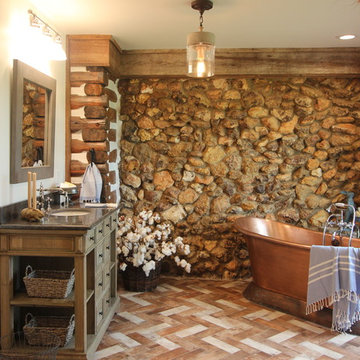
Renovation of a master bath suite, dressing room and laundry room in a log cabin farm house. Project involved expanding the space to almost three times the original square footage, which resulted in the attractive exterior rock wall becoming a feature interior wall in the bathroom, accenting the stunning copper soaking bathtub.
A two tone brick floor in a herringbone pattern compliments the variations of color on the interior rock and log walls. A large picture window near the copper bathtub allows for an unrestricted view to the farmland. The walk in shower walls are porcelain tiles and the floor and seat in the shower are finished with tumbled glass mosaic penny tile. His and hers vanities feature soapstone counters and open shelving for storage.
Concrete framed mirrors are set above each vanity and the hand blown glass and concrete pendants compliment one another.
Interior Design & Photo ©Suzanne MacCrone Rogers
Architectural Design - Robert C. Beeland, AIA, NCARB

Renovation of a master bath suite, dressing room and laundry room in a log cabin farm house. Project involved expanding the space to almost three times the original square footage, which resulted in the attractive exterior rock wall becoming a feature interior wall in the bathroom, accenting the stunning copper soaking bathtub.
A two tone brick floor in a herringbone pattern compliments the variations of color on the interior rock and log walls. A large picture window near the copper bathtub allows for an unrestricted view to the farmland. The walk in shower walls are porcelain tiles and the floor and seat in the shower are finished with tumbled glass mosaic penny tile. His and hers vanities feature soapstone counters and open shelving for storage.
Concrete framed mirrors are set above each vanity and the hand blown glass and concrete pendants compliment one another.
Interior Design & Photo ©Suzanne MacCrone Rogers
Architectural Design - Robert C. Beeland, AIA, NCARB
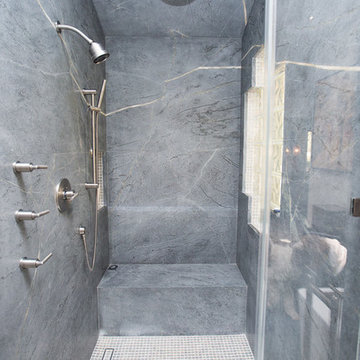
Plain Jane Photography
Diseño de cuarto de baño principal rural grande con armarios estilo shaker, puertas de armario con efecto envejecido, bañera exenta, ducha empotrada, sanitario de una pieza, baldosas y/o azulejos grises, losas de piedra, paredes grises, suelo de ladrillo, lavabo sobreencimera, encimera de esteatita, suelo gris y ducha con puerta con bisagras
Diseño de cuarto de baño principal rural grande con armarios estilo shaker, puertas de armario con efecto envejecido, bañera exenta, ducha empotrada, sanitario de una pieza, baldosas y/o azulejos grises, losas de piedra, paredes grises, suelo de ladrillo, lavabo sobreencimera, encimera de esteatita, suelo gris y ducha con puerta con bisagras
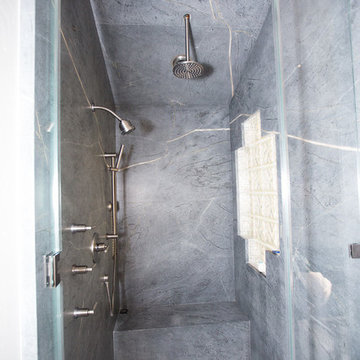
Plain Jane Photography
Diseño de cuarto de baño principal rústico grande con armarios estilo shaker, puertas de armario con efecto envejecido, bañera exenta, ducha empotrada, sanitario de una pieza, baldosas y/o azulejos grises, losas de piedra, paredes grises, suelo de ladrillo, lavabo sobreencimera, encimera de esteatita, suelo gris y ducha con puerta con bisagras
Diseño de cuarto de baño principal rústico grande con armarios estilo shaker, puertas de armario con efecto envejecido, bañera exenta, ducha empotrada, sanitario de una pieza, baldosas y/o azulejos grises, losas de piedra, paredes grises, suelo de ladrillo, lavabo sobreencimera, encimera de esteatita, suelo gris y ducha con puerta con bisagras
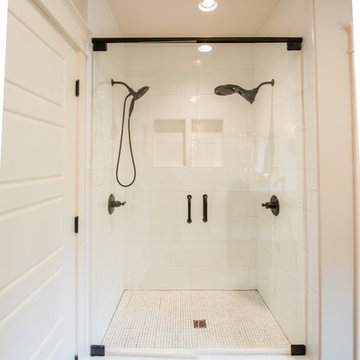
Custom rustic sink, with bronze finishes and herring bone Chicago brick floors.
Modelo de cuarto de baño principal de estilo americano de tamaño medio con armarios abiertos, puertas de armario con efecto envejecido, baldosas y/o azulejos blancos, baldosas y/o azulejos de cemento, paredes beige, suelo de ladrillo, lavabo bajoencimera, encimera de madera, suelo multicolor, ducha con puerta con bisagras y encimeras marrones
Modelo de cuarto de baño principal de estilo americano de tamaño medio con armarios abiertos, puertas de armario con efecto envejecido, baldosas y/o azulejos blancos, baldosas y/o azulejos de cemento, paredes beige, suelo de ladrillo, lavabo bajoencimera, encimera de madera, suelo multicolor, ducha con puerta con bisagras y encimeras marrones

Renovation of a master bath suite, dressing room and laundry room in a log cabin farm house. Project involved expanding the space to almost three times the original square footage, which resulted in the attractive exterior rock wall becoming a feature interior wall in the bathroom, accenting the stunning copper soaking bathtub.
A two tone brick floor in a herringbone pattern compliments the variations of color on the interior rock and log walls. A large picture window near the copper bathtub allows for an unrestricted view to the farmland. The walk in shower walls are porcelain tiles and the floor and seat in the shower are finished with tumbled glass mosaic penny tile. His and hers vanities feature soapstone counters and open shelving for storage.
Concrete framed mirrors are set above each vanity and the hand blown glass and concrete pendants compliment one another.
Interior Design & Photo ©Suzanne MacCrone Rogers
Architectural Design - Robert C. Beeland, AIA, NCARB
30 ideas para cuartos de baño con puertas de armario con efecto envejecido y suelo de ladrillo
1