2.141 ideas para cuartos de baño con suelo de corcho y suelo de terrazo
Filtrar por
Presupuesto
Ordenar por:Popular hoy
21 - 40 de 2141 fotos
Artículo 1 de 3
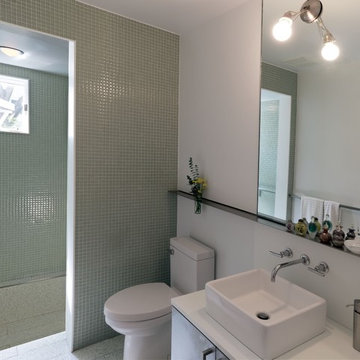
Photography: Michael S. Koryta
Custom Metalwork: Ludwig Design & Production
Imagen de cuarto de baño principal moderno pequeño con lavabo sobreencimera, armarios con paneles lisos, encimera de acrílico, ducha empotrada, sanitario de una pieza, baldosas y/o azulejos de vidrio, paredes blancas, puertas de armario grises, baldosas y/o azulejos verdes, suelo de terrazo, suelo gris y ducha abierta
Imagen de cuarto de baño principal moderno pequeño con lavabo sobreencimera, armarios con paneles lisos, encimera de acrílico, ducha empotrada, sanitario de una pieza, baldosas y/o azulejos de vidrio, paredes blancas, puertas de armario grises, baldosas y/o azulejos verdes, suelo de terrazo, suelo gris y ducha abierta
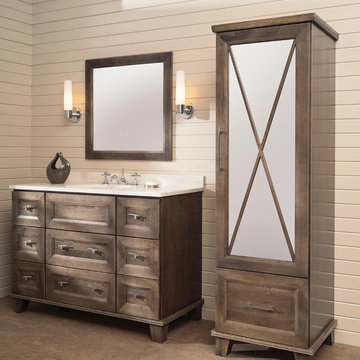
Splash your bath with fine furniture details to create a coordinated and relaxing atmosphere. With a variety of configuration choices, each bathroom vanity console can be designed to cradle a single, double or offset sink basin. A matching linen cabinet can be selected with a deep drawer for towels and paper items, and a convenient full-length mirror for a dressing area. For this vanity, stately beveled legs accent the beveled details of the cabinet door style, but any combination of Dura Supreme’s many door styles, wood species, and finishes can be selected to create a one-of-a-kind bath furniture collection.
A centered console provides plenty of space on both sides of the sink, while drawer stacks resemble a furniture bureau. This luxurious bathroom features Dura Supreme’s “Style Two” furniture series. Style Two offers 15 different configurations (for single sink vanities, double sink vanities, or offset sinks) with multiple decorative bun foot options to create a personal look. A matching bun foot detail was chosen to coordinate with the vanity and linen cabinets.
The bathroom has evolved from its purist utilitarian roots to a more intimate and reflective sanctuary in which to relax and reconnect. A refreshing spa-like environment offers a brisk welcome at the dawning of a new day or a soothing interlude as your day concludes.
Our busy and hectic lifestyles leave us yearning for a private place where we can truly relax and indulge. With amenities that pamper the senses and design elements inspired by luxury spas, bathroom environments are being transformed from the mundane and utilitarian to the extravagant and luxurious.
Bath cabinetry from Dura Supreme offers myriad design directions to create the personal harmony and beauty that are a hallmark of the bath sanctuary. Immerse yourself in our expansive palette of finishes and wood species to discover the look that calms your senses and soothes your soul. Your Dura Supreme designer will guide you through the selections and transform your bath into a beautiful retreat.
Request a FREE Dura Supreme Brochure Packet:
http://www.durasupreme.com/request-brochure
Find a Dura Supreme Showroom near you today:
http://www.durasupreme.com/dealer-locator

Master Bed/Bath Remodel
Ejemplo de cuarto de baño doble y flotante contemporáneo pequeño con armarios con paneles lisos, bañera exenta, ducha a ras de suelo, baldosas y/o azulejos de cerámica, suelo de terrazo, lavabo bajoencimera, encimera de cuarcita, ducha con puerta con bisagras, puertas de armario de madera oscura, baldosas y/o azulejos azules, paredes blancas, suelo gris y encimeras grises
Ejemplo de cuarto de baño doble y flotante contemporáneo pequeño con armarios con paneles lisos, bañera exenta, ducha a ras de suelo, baldosas y/o azulejos de cerámica, suelo de terrazo, lavabo bajoencimera, encimera de cuarcita, ducha con puerta con bisagras, puertas de armario de madera oscura, baldosas y/o azulejos azules, paredes blancas, suelo gris y encimeras grises

Foto de cuarto de baño principal, único y a medida rústico pequeño con armarios con paneles empotrados, ducha abierta, sanitario de pared, baldosas y/o azulejos marrones, baldosas y/o azulejos de cerámica, paredes azules, suelo de terrazo, lavabo encastrado, encimera de terrazo, ducha con puerta con bisagras y encimeras grises

Brunswick Parlour transforms a Victorian cottage into a hard-working, personalised home for a family of four.
Our clients loved the character of their Brunswick terrace home, but not its inefficient floor plan and poor year-round thermal control. They didn't need more space, they just needed their space to work harder.
The front bedrooms remain largely untouched, retaining their Victorian features and only introducing new cabinetry. Meanwhile, the main bedroom’s previously pokey en suite and wardrobe have been expanded, adorned with custom cabinetry and illuminated via a generous skylight.
At the rear of the house, we reimagined the floor plan to establish shared spaces suited to the family’s lifestyle. Flanked by the dining and living rooms, the kitchen has been reoriented into a more efficient layout and features custom cabinetry that uses every available inch. In the dining room, the Swiss Army Knife of utility cabinets unfolds to reveal a laundry, more custom cabinetry, and a craft station with a retractable desk. Beautiful materiality throughout infuses the home with warmth and personality, featuring Blackbutt timber flooring and cabinetry, and selective pops of green and pink tones.
The house now works hard in a thermal sense too. Insulation and glazing were updated to best practice standard, and we’ve introduced several temperature control tools. Hydronic heating installed throughout the house is complemented by an evaporative cooling system and operable skylight.
The result is a lush, tactile home that increases the effectiveness of every existing inch to enhance daily life for our clients, proving that good design doesn’t need to add space to add value.

A small and unwelcoming ensuite was transformed with a full renovation including skylights and full height wall tiles.
Modelo de cuarto de baño flotante actual de tamaño medio con puertas de armario verdes, ducha abierta, sanitario de pared, baldosas y/o azulejos verdes, baldosas y/o azulejos de porcelana, paredes blancas, suelo de terrazo, lavabo sobreencimera, suelo gris, ducha abierta y encimeras blancas
Modelo de cuarto de baño flotante actual de tamaño medio con puertas de armario verdes, ducha abierta, sanitario de pared, baldosas y/o azulejos verdes, baldosas y/o azulejos de porcelana, paredes blancas, suelo de terrazo, lavabo sobreencimera, suelo gris, ducha abierta y encimeras blancas

Dans cette maison datant de 1993, il y avait une grande perte de place au RDCH; Les clients souhaitaient une rénovation totale de ce dernier afin de le restructurer. Ils rêvaient d'un espace évolutif et chaleureux. Nous avons donc proposé de re-cloisonner l'ensemble par des meubles sur mesure et des claustras. Nous avons également proposé d'apporter de la lumière en repeignant en blanc les grandes fenêtres donnant sur jardin et en retravaillant l'éclairage. Et, enfin, nous avons proposé des matériaux ayant du caractère et des coloris apportant du peps!
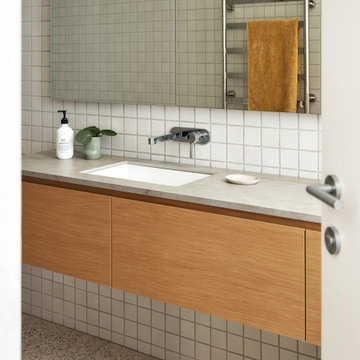
Neutral tones in the bathroom.
Ejemplo de cuarto de baño flotante y único actual de tamaño medio con baldosas y/o azulejos blancos, suelo de terrazo, lavabo bajoencimera y puertas de armario grises
Ejemplo de cuarto de baño flotante y único actual de tamaño medio con baldosas y/o azulejos blancos, suelo de terrazo, lavabo bajoencimera y puertas de armario grises

Imagen de cuarto de baño principal, doble y a medida nórdico grande con armarios estilo shaker, puertas de armario de madera clara, bañera exenta, ducha a ras de suelo, bidé, baldosas y/o azulejos blancos, baldosas y/o azulejos de vidrio, paredes blancas, suelo de terrazo, lavabo bajoencimera, encimera de cuarzo compacto, suelo gris, ducha abierta, encimeras blancas y hornacina
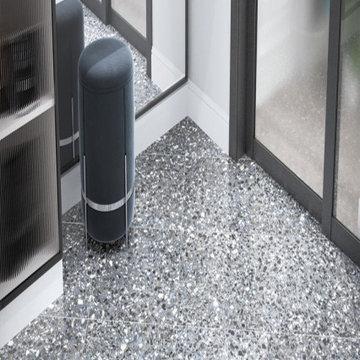
The cutting-edge technology and versatility we have developed over the years have resulted in four main line of Agglotech terrazzo — Unico. Small chips and contrasting background for a harmonious interplay of perspectives that lends this material vibrancy and depth.
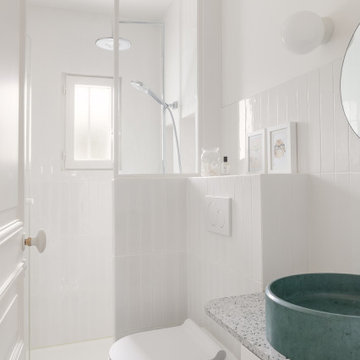
Foto de cuarto de baño infantil clásico renovado pequeño con ducha abierta, paredes blancas, suelo de terrazo, lavabo tipo consola y ducha con puerta con bisagras
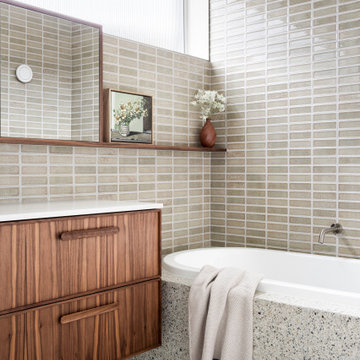
Family bathroom with so much style. Warm timber tones mixed with beautiful glazed tiles and terrazzo flooring. Built in bath, perfect for kids.
Foto de cuarto de baño contemporáneo de tamaño medio con ducha abierta, baldosas y/o azulejos de cemento y suelo de terrazo
Foto de cuarto de baño contemporáneo de tamaño medio con ducha abierta, baldosas y/o azulejos de cemento y suelo de terrazo

Diseño de cuarto de baño único y flotante vintage de tamaño medio con bañera empotrada, ducha empotrada, sanitario de dos piezas, baldosas y/o azulejos blancos, baldosas y/o azulejos de cerámica, paredes blancas, suelo de terrazo, aseo y ducha, lavabo encastrado, encimera de laminado, suelo blanco, ducha con puerta corredera y encimeras blancas

Dans cet appartement moderne de 86 m², l’objectif était d’ajouter de la personnalité et de créer des rangements sur mesure en adéquation avec les besoins de nos clients : le tout en alliant couleurs et design !
Dans l’entrée, un module bicolore a pris place pour maximiser les rangements tout en créant un élément de décoration à part entière.
La salle de bain, aux tons naturels de vert et de bois, est maintenant très fonctionnelle grâce à son grand plan de toilette et sa buanderie cachée.
Dans la chambre d’enfant, la peinture bleu profond accentue le coin nuit pour une ambiance cocooning.
Pour finir, l’espace bureau ouvert sur le salon permet de télétravailler dans les meilleures conditions avec de nombreux rangements et une couleur jaune qui motive !

Ejemplo de cuarto de baño principal, único y flotante contemporáneo con armarios con paneles lisos, puertas de armario de madera oscura, bañera exenta, ducha doble, baldosas y/o azulejos grises, baldosas y/o azulejos multicolor, baldosas y/o azulejos blancos, suelo de terrazo, lavabo encastrado, encimera de cuarzo compacto, suelo multicolor, ducha abierta y encimeras negras

Lisa Rossman, co-owner of Huntington Beach design firm LL Design Co, reached out to us right after our launch in March 2020. She needed tile options for her client—a local homeowner embarking on an ambitious, complete master suite remodel.
We were delighted to connect with Rossman and rushed to send over a few of our favorite samples, so her client had some chic and sustainable tiles to choose from.
Her client went back and forth on which tile sample to select, but eventually landed on the stylish STELLA 5-Flower tile in the colorway Fog on our recycled 12x12 Polar Ice Terrazzo. One of the added benefits of this tile—and all LIVDEN tiles for that matter—is its tile body type. LL Design Co’s client selected the STELLA tile on our 12x12 Polar Ice Terrazzo, which is made from recycled materials and produced by manufacturers committed to preserving our planet’s resources.

Ejemplo de cuarto de baño único y flotante retro de tamaño medio con armarios abiertos, puertas de armario blancas, baldosas y/o azulejos azules, baldosas y/o azulejos de porcelana, paredes beige, suelo de terrazo, lavabo sobreencimera, encimera de cuarzo compacto, suelo blanco y encimeras blancas
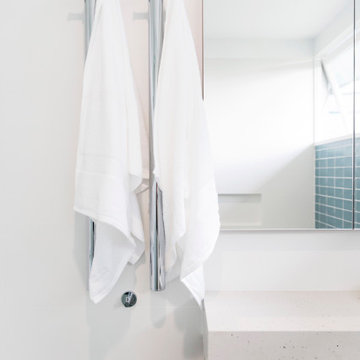
Nestled amongst Queenslanders and large contemporary homes in a suburb of Brisbane, is a modest, mid-century modern home.
The much-loved home of a professional couple, it features large, low windows and interiors that have lost their way over time. Bella Vie Interiors worked with Boutique Bathrooms Brisbane to redesign the bathroom and give it a true sense of identity.
The result is a light, functional bathroom that blends seamlessly with the Mid-Century Modern aesthetic of the home.

A fun and colourful kids bathroom in a newly built loft extension. A black and white terrazzo floor contrast with vertical pink metro tiles. Black taps and crittall shower screen for the walk in shower. An old reclaimed school trough sink adds character together with a big storage cupboard with Georgian wire glass with fresh display of plants.

Diseño de cuarto de baño único y de pie contemporáneo de tamaño medio con ducha a ras de suelo, sanitario de dos piezas, baldosas y/o azulejos blancos, paredes multicolor, suelo de terrazo, aseo y ducha, lavabo tipo consola, suelo gris, ducha abierta, hornacina y papel pintado
2.141 ideas para cuartos de baño con suelo de corcho y suelo de terrazo
2