14.916 ideas para cuartos de baño con suelo de cemento y suelo de baldosas tipo guijarro
Filtrar por
Presupuesto
Ordenar por:Popular hoy
161 - 180 de 14.916 fotos
Artículo 1 de 3
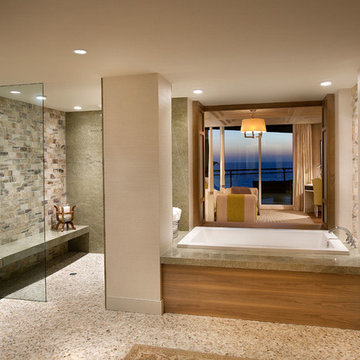
Foto de cuarto de baño marinero con bañera encastrada, ducha abierta, baldosas y/o azulejos grises, baldosas y/o azulejos de piedra, paredes grises, suelo de baldosas tipo guijarro, suelo beige y ducha abierta

Designed to stay clutter free, the shower features a built in recessed niche & a large bench seat, to organize the homeowners shower products. The two person shower outfitted with 3 showering components, encourages shared time. Showering configurations invite the owners to enjoy personalized spa settings together, including a ceiling mounted rain shower head, & a multi- functional shower head and handheld with a pivot for precise positioning.
Vertical wall tiles mixed with blue glass mosaic tiles create visual interest. The pebble floor not only feels amazing underfoot but adds an unexpected twist to this modern downtown retreat.
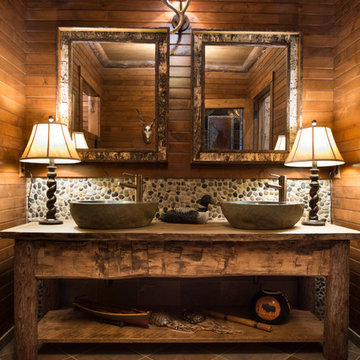
Photographed by Scott Amundson
Modelo de cuarto de baño rural con lavabo sobreencimera, suelo de baldosas tipo guijarro y suelo de baldosas tipo guijarro
Modelo de cuarto de baño rural con lavabo sobreencimera, suelo de baldosas tipo guijarro y suelo de baldosas tipo guijarro
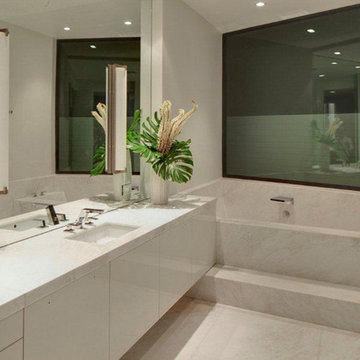
Imagen de cuarto de baño principal minimalista de tamaño medio con baldosas y/o azulejos beige, losas de piedra, paredes blancas, suelo de cemento, lavabo integrado, encimera de acrílico, suelo blanco y encimeras blancas
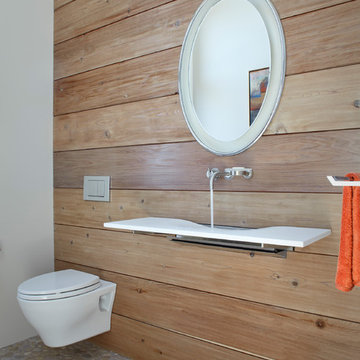
This whole house remodel updated and expanded a 1950’s contemporary. Redwood siding from the original home was used on this accent wall in the new powder room. Architect: Harrison Design; Landscape Design/Construction: Grace Design Associates; Photography: Jake Cryan Photography
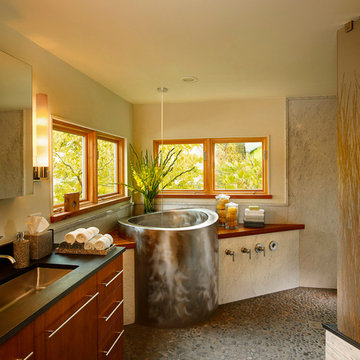
Foto de cuarto de baño principal actual grande con bañera japonesa, suelo de baldosas tipo guijarro, armarios con paneles lisos, puertas de armario de madera oscura, paredes blancas, lavabo bajoencimera y encimera de acrílico
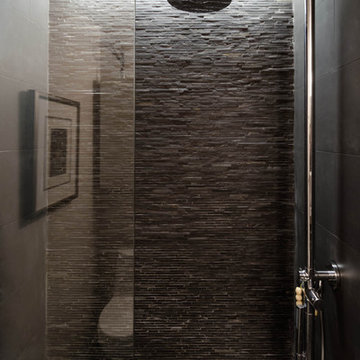
The back wall of this bathroom is covered in a semi-rough textured slate mosaic.
Design: CONTENT Architecture
Tile: Bayou City Mosaics Black Slate Mini Sticks
Photo: Peter Molick

The goal of this project was to build a house that would be energy efficient using materials that were both economical and environmentally conscious. Due to the extremely cold winter weather conditions in the Catskills, insulating the house was a primary concern. The main structure of the house is a timber frame from an nineteenth century barn that has been restored and raised on this new site. The entirety of this frame has then been wrapped in SIPs (structural insulated panels), both walls and the roof. The house is slab on grade, insulated from below. The concrete slab was poured with a radiant heating system inside and the top of the slab was polished and left exposed as the flooring surface. Fiberglass windows with an extremely high R-value were chosen for their green properties. Care was also taken during construction to make all of the joints between the SIPs panels and around window and door openings as airtight as possible. The fact that the house is so airtight along with the high overall insulatory value achieved from the insulated slab, SIPs panels, and windows make the house very energy efficient. The house utilizes an air exchanger, a device that brings fresh air in from outside without loosing heat and circulates the air within the house to move warmer air down from the second floor. Other green materials in the home include reclaimed barn wood used for the floor and ceiling of the second floor, reclaimed wood stairs and bathroom vanity, and an on-demand hot water/boiler system. The exterior of the house is clad in black corrugated aluminum with an aluminum standing seam roof. Because of the extremely cold winter temperatures windows are used discerningly, the three largest windows are on the first floor providing the main living areas with a majestic view of the Catskill mountains.
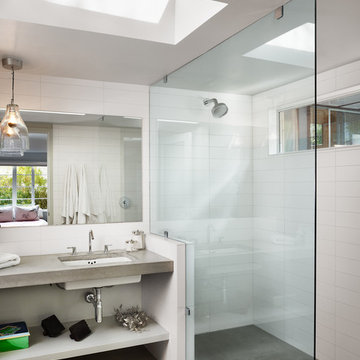
Imagen de cuarto de baño rectangular actual con encimera de cemento y suelo de cemento
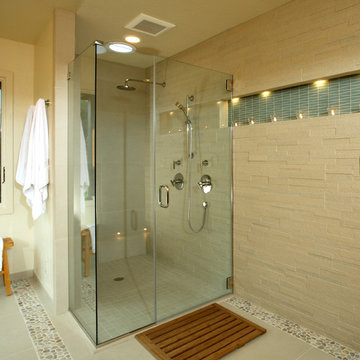
2012 National Best Bath Award, 1st Place Large Bath, and People's Pick Bath Winner NKBA National. Designed by Yuko Matsumoto, CKD, CBD.
Photographed by Douglas Johnson Photography
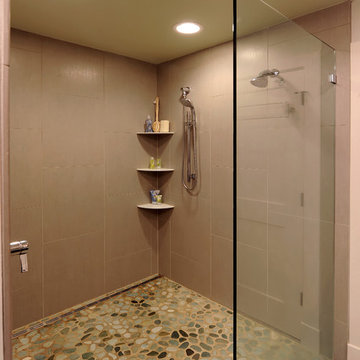
Bob Narod Photography
Imagen de cuarto de baño moderno con suelo de baldosas tipo guijarro y ducha a ras de suelo
Imagen de cuarto de baño moderno con suelo de baldosas tipo guijarro y ducha a ras de suelo
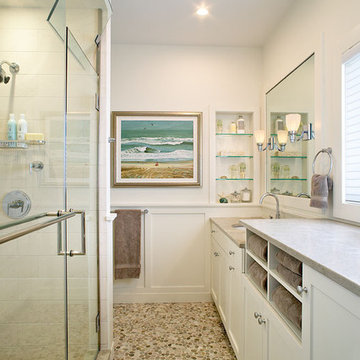
Ejemplo de cuarto de baño costero con lavabo bajoencimera, armarios estilo shaker, puertas de armario blancas, ducha empotrada, baldosas y/o azulejos blancos y suelo de baldosas tipo guijarro
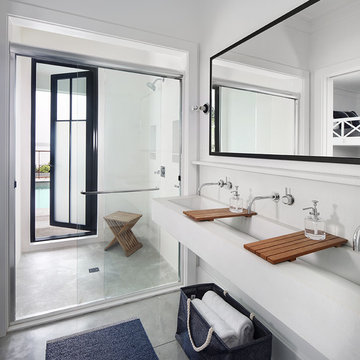
Modelo de cuarto de baño de estilo de casa de campo con ducha empotrada, paredes blancas, lavabo de seno grande, suelo gris, ducha con puerta corredera y suelo de cemento
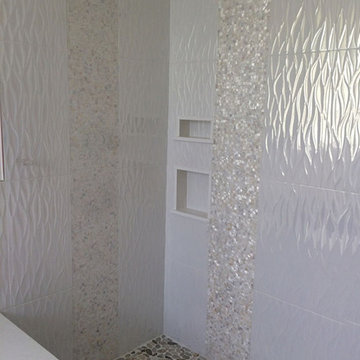
15X26 IRRIDESCENT WAVE TILE WITH MOTHER OF PEARL DESIGNS AND NATURAL ROCK PEBBLE SHOWER FLOOR

This close-up captures the sculptural beauty of a modern bathroom's details, where the monochrome palette speaks volumes in its simplicity. The sleek black taps emerges from the microcement wall with a bold presence, casting a graceful arc over the pristine white vessel sink. The interplay of shadow and light dances on the white countertop, highlighting the sink's clean lines and the tap's matte finish. The textured backdrop of the microcement wall adds depth and a tactile dimension, creating a canvas that emphasizes the fixtures' contemporary design. This image is a celebration of modern minimalism, where the elegance of each element is amplified by the serene and sophisticated environment it inhabits.

Full Home Remodel: Guest Bathroom (Shown)
Spanish Glazed Gray 2.6x7.9 tile in a brick pattern on the shower walls with 4x4 diamond pattern as a waterfall stripe and in the niche with pebble tile shower floor.

Reforma integral de vivienda en Barcelona
Ejemplo de cuarto de baño rectangular, único, flotante y beige y blanco mediterráneo pequeño con armarios con paneles lisos, puertas de armario beige, ducha empotrada, sanitario de pared, baldosas y/o azulejos beige, microcemento, paredes beige, suelo de cemento, aseo y ducha, lavabo sobreencimera, encimera de laminado, suelo beige, ducha con puerta corredera y encimeras beige
Ejemplo de cuarto de baño rectangular, único, flotante y beige y blanco mediterráneo pequeño con armarios con paneles lisos, puertas de armario beige, ducha empotrada, sanitario de pared, baldosas y/o azulejos beige, microcemento, paredes beige, suelo de cemento, aseo y ducha, lavabo sobreencimera, encimera de laminado, suelo beige, ducha con puerta corredera y encimeras beige

Diseño de cuarto de baño principal, doble, flotante y gris y blanco minimalista grande con armarios con paneles lisos, puertas de armario de madera clara, bañera encastrada, ducha a ras de suelo, sanitario de dos piezas, baldosas y/o azulejos beige, baldosas y/o azulejos de cerámica, paredes grises, suelo de baldosas tipo guijarro, lavabo sobreencimera, encimera de madera, suelo beige, ducha abierta y madera

Diseño de cuarto de baño infantil, único y flotante contemporáneo con armarios con paneles lisos, puertas de armario blancas, bañera encastrada, combinación de ducha y bañera, sanitario de dos piezas, baldosas y/o azulejos blancos, baldosas y/o azulejos de porcelana, paredes blancas, suelo de cemento, lavabo sobreencimera, encimera de cuarzo compacto, suelo gris y encimeras blancas

Diseño de cuarto de baño único contemporáneo pequeño con ducha empotrada, sanitario de dos piezas, baldosas y/o azulejos grises, baldosas y/o azulejos en mosaico, paredes grises, suelo de cemento, lavabo sobreencimera, encimera de acrílico, suelo gris, ducha con puerta con bisagras, encimeras negras y banco de ducha
14.916 ideas para cuartos de baño con suelo de cemento y suelo de baldosas tipo guijarro
9