576 ideas para cuartos de baño con suelo de baldosas tipo guijarro y paredes grises
Filtrar por
Presupuesto
Ordenar por:Popular hoy
41 - 60 de 576 fotos
Artículo 1 de 3
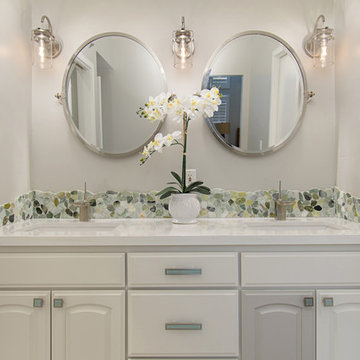
This gorgeous beach condo sits on the banks of the Pacific ocean in Solana Beach, CA. The previous design was dark, heavy and out of scale for the square footage of the space. We removed an outdated bulit in, a column that was not supporting and all the detailed trim work. We replaced it with white kitchen cabinets, continuous vinyl plank flooring and clean lines throughout. The entry was created by pulling the lower portion of the bookcases out past the wall to create a foyer. The shelves are open to both sides so the immediate view of the ocean is not obstructed. New patio sliders now open in the center to continue the view. The shiplap ceiling was updated with a fresh coat of paint and smaller LED can lights. The bookcases are the inspiration color for the entire design. Sea glass green, the color of the ocean, is sprinkled throughout the home. The fireplace is now a sleek contemporary feel with a tile surround. The mantel is made from old barn wood. A very special slab of quartzite was used for the bookcase counter, dining room serving ledge and a shelf in the laundry room. The kitchen is now white and bright with glass tile that reflects the colors of the water. The hood and floating shelves have a weathered finish to reflect drift wood. The laundry room received a face lift starting with new moldings on the door, fresh paint, a rustic cabinet and a stone shelf. The guest bathroom has new white tile with a beachy mosaic design and a fresh coat of paint on the vanity. New hardware, sinks, faucets, mirrors and lights finish off the design. The master bathroom used to be open to the bedroom. We added a wall with a barn door for privacy. The shower has been opened up with a beautiful pebble tile water fall. The pebbles are repeated on the vanity with a natural edge finish. The vanity received a fresh paint job, new hardware, faucets, sinks, mirrors and lights. The guest bedroom has a custom double bunk with reading lamps for the kiddos. This space now reflects the community it is in, and we have brought the beach inside.
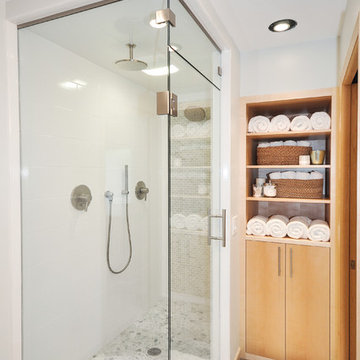
Katie Mueller Photography
Ejemplo de cuarto de baño principal actual pequeño con lavabo sobreencimera, armarios con paneles lisos, puertas de armario de madera clara, encimera de madera, ducha doble, baldosas y/o azulejos verdes, suelo de baldosas tipo guijarro, paredes grises y suelo de baldosas de cerámica
Ejemplo de cuarto de baño principal actual pequeño con lavabo sobreencimera, armarios con paneles lisos, puertas de armario de madera clara, encimera de madera, ducha doble, baldosas y/o azulejos verdes, suelo de baldosas tipo guijarro, paredes grises y suelo de baldosas de cerámica
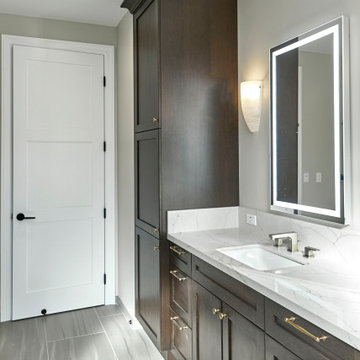
Diseño de cuarto de baño principal, doble y a medida contemporáneo extra grande con armarios estilo shaker, puertas de armario de madera en tonos medios, bañera japonesa, ducha a ras de suelo, sanitario de dos piezas, baldosas y/o azulejos beige, suelo de baldosas tipo guijarro, paredes grises, suelo de baldosas de porcelana, lavabo bajoencimera, encimera de cuarzo compacto, suelo beige, ducha abierta, encimeras grises y cuarto de baño
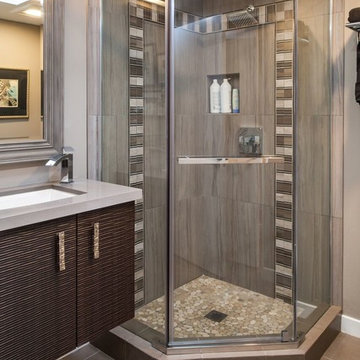
Guest bathroom keeps the gray theme going but enriched with the deep bronze textured cabinets and horizontal mosaic tile detailing.
Modelo de cuarto de baño actual pequeño con lavabo bajoencimera, armarios con paneles lisos, puertas de armario de madera en tonos medios, encimera de cuarzo compacto, ducha esquinera, sanitario de una pieza, baldosas y/o azulejos grises, suelo de baldosas tipo guijarro, paredes grises, suelo de baldosas de cerámica y aseo y ducha
Modelo de cuarto de baño actual pequeño con lavabo bajoencimera, armarios con paneles lisos, puertas de armario de madera en tonos medios, encimera de cuarzo compacto, ducha esquinera, sanitario de una pieza, baldosas y/o azulejos grises, suelo de baldosas tipo guijarro, paredes grises, suelo de baldosas de cerámica y aseo y ducha
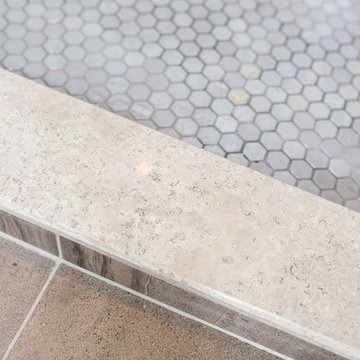
Contracting Work Provided by:
Caffrey Contracting Inc
Photography By:
Lindsay Miller Photography
Modelo de cuarto de baño contemporáneo de tamaño medio con lavabo integrado, armarios con paneles lisos, puertas de armario de madera en tonos medios, encimera de acrílico, ducha empotrada, sanitario de una pieza, baldosas y/o azulejos marrones, suelo de baldosas tipo guijarro, paredes grises, suelo de baldosas de porcelana y aseo y ducha
Modelo de cuarto de baño contemporáneo de tamaño medio con lavabo integrado, armarios con paneles lisos, puertas de armario de madera en tonos medios, encimera de acrílico, ducha empotrada, sanitario de una pieza, baldosas y/o azulejos marrones, suelo de baldosas tipo guijarro, paredes grises, suelo de baldosas de porcelana y aseo y ducha
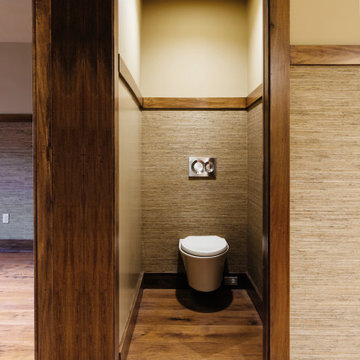
Modelo de cuarto de baño principal, doble y a medida minimalista con armarios tipo mueble, puertas de armario de madera oscura, bañera japonesa, combinación de ducha y bañera, sanitario de pared, baldosas y/o azulejos grises, suelo de baldosas tipo guijarro, paredes grises, suelo de madera en tonos medios, lavabo sobreencimera, encimera de mármol, suelo marrón, ducha con puerta con bisagras, encimeras amarillas, hornacina y boiserie
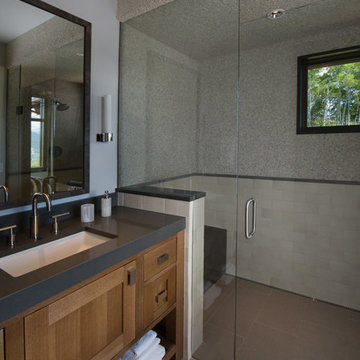
Ric Stovall
Imagen de cuarto de baño tradicional renovado de tamaño medio con armarios estilo shaker, puertas de armario marrones, bañera encastrada sin remate, ducha a ras de suelo, sanitario de una pieza, baldosas y/o azulejos blancos, suelo de baldosas tipo guijarro, paredes grises, suelo de baldosas de porcelana, aseo y ducha, lavabo bajoencimera, encimera de cuarzo compacto, suelo marrón y ducha con puerta con bisagras
Imagen de cuarto de baño tradicional renovado de tamaño medio con armarios estilo shaker, puertas de armario marrones, bañera encastrada sin remate, ducha a ras de suelo, sanitario de una pieza, baldosas y/o azulejos blancos, suelo de baldosas tipo guijarro, paredes grises, suelo de baldosas de porcelana, aseo y ducha, lavabo bajoencimera, encimera de cuarzo compacto, suelo marrón y ducha con puerta con bisagras
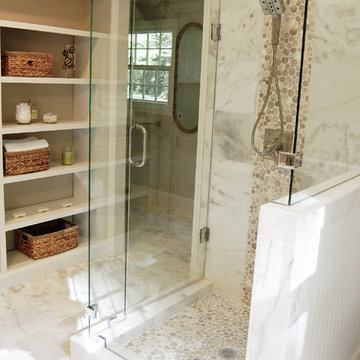
Angela Schlentz
Ejemplo de cuarto de baño principal clásico renovado de tamaño medio con lavabo bajoencimera, armarios con paneles con relieve, puertas de armario blancas, encimera de granito, ducha empotrada, sanitario de dos piezas, baldosas y/o azulejos blancos, suelo de baldosas tipo guijarro, paredes grises y suelo de mármol
Ejemplo de cuarto de baño principal clásico renovado de tamaño medio con lavabo bajoencimera, armarios con paneles con relieve, puertas de armario blancas, encimera de granito, ducha empotrada, sanitario de dos piezas, baldosas y/o azulejos blancos, suelo de baldosas tipo guijarro, paredes grises y suelo de mármol
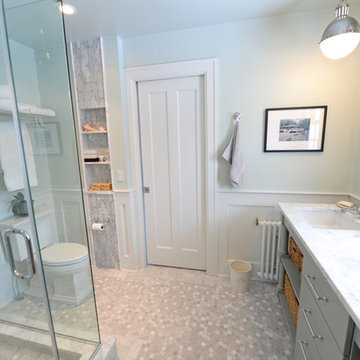
White carrera honed Hex tile and subway tile are complimented by the polished carrera on the custom designed vanity with Kohler Sinks. Thomas O’Brien Hicks pendants in Antique Nickel hang over the mirrors from Restoration Hardware. Faucets and Shower Hardware are the Grafton Collection from Restoration Hardware. Pocket doors were installed using the original 100 year old doors, and add usable space in the room. The Custom mosaic Niche in the Shower is repeated on the opposite wall beside the Tresham Toilet by Kohler. A new low profile radiator was installed.
Photo Credit: Marc Golub
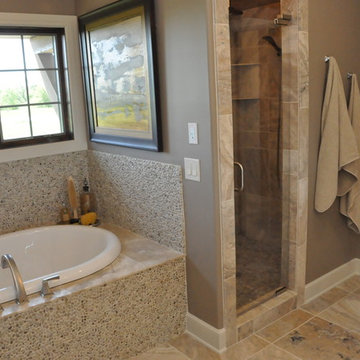
Architect: Michelle Penn, AIA This traditional European Romantic style home was designed to be mainstream, but is also a high tech, super efficient home. It is a Net Zero home that produces as much energy as it uses in a year. We wanted to make a compact plan so the walk-in shower is just the right size! Not to big, not too small! Photograph credit: Dave Thiel
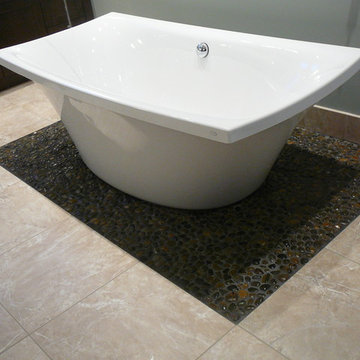
Imagen de cuarto de baño principal minimalista de tamaño medio con armarios estilo shaker, puertas de armario de madera en tonos medios, bañera exenta, paredes grises, suelo de baldosas tipo guijarro, baldosas y/o azulejos beige, baldosas y/o azulejos negros, baldosas y/o azulejos marrones y suelo de baldosas tipo guijarro
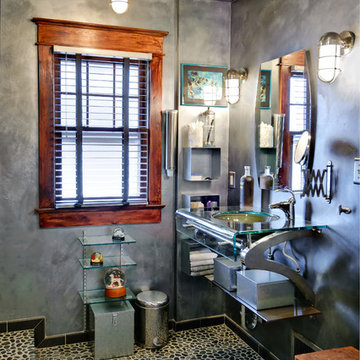
A complete bathroom renovation using non-traditional style and materials.
Photo by: Richard Quindry
Ejemplo de cuarto de baño principal bohemio de tamaño medio con lavabo bajoencimera, encimera de vidrio, suelo de baldosas tipo guijarro, paredes grises, suelo de baldosas tipo guijarro, armarios abiertos, ducha empotrada, sanitario de una pieza, baldosas y/o azulejos negros y baldosas y/o azulejos grises
Ejemplo de cuarto de baño principal bohemio de tamaño medio con lavabo bajoencimera, encimera de vidrio, suelo de baldosas tipo guijarro, paredes grises, suelo de baldosas tipo guijarro, armarios abiertos, ducha empotrada, sanitario de una pieza, baldosas y/o azulejos negros y baldosas y/o azulejos grises
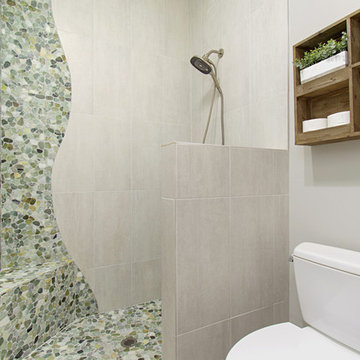
This gorgeous beach condo sits on the banks of the Pacific ocean in Solana Beach, CA. The previous design was dark, heavy and out of scale for the square footage of the space. We removed an outdated bulit in, a column that was not supporting and all the detailed trim work. We replaced it with white kitchen cabinets, continuous vinyl plank flooring and clean lines throughout. The entry was created by pulling the lower portion of the bookcases out past the wall to create a foyer. The shelves are open to both sides so the immediate view of the ocean is not obstructed. New patio sliders now open in the center to continue the view. The shiplap ceiling was updated with a fresh coat of paint and smaller LED can lights. The bookcases are the inspiration color for the entire design. Sea glass green, the color of the ocean, is sprinkled throughout the home. The fireplace is now a sleek contemporary feel with a tile surround. The mantel is made from old barn wood. A very special slab of quartzite was used for the bookcase counter, dining room serving ledge and a shelf in the laundry room. The kitchen is now white and bright with glass tile that reflects the colors of the water. The hood and floating shelves have a weathered finish to reflect drift wood. The laundry room received a face lift starting with new moldings on the door, fresh paint, a rustic cabinet and a stone shelf. The guest bathroom has new white tile with a beachy mosaic design and a fresh coat of paint on the vanity. New hardware, sinks, faucets, mirrors and lights finish off the design. The master bathroom used to be open to the bedroom. We added a wall with a barn door for privacy. The shower has been opened up with a beautiful pebble tile water fall. The pebbles are repeated on the vanity with a natural edge finish. The vanity received a fresh paint job, new hardware, faucets, sinks, mirrors and lights. The guest bedroom has a custom double bunk with reading lamps for the kiddos. This space now reflects the community it is in, and we have brought the beach inside.
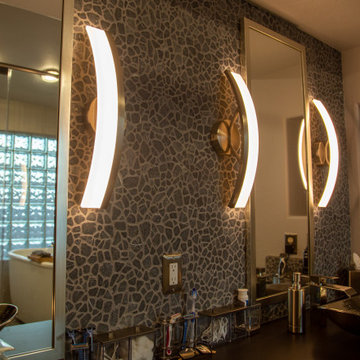
Our team had the pleasure of working with this amazing couple that had big ideas for their Master Bathroom design. This gray and black scheme has a modern, yet masculine feel to it, while incorporating all of the spa-like features for her.
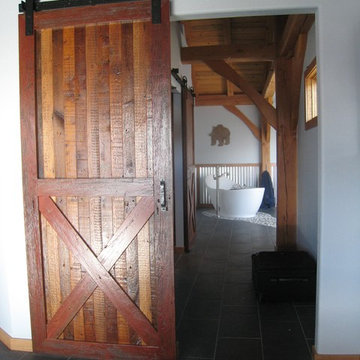
Ric Forest
Diseño de cuarto de baño principal rústico grande con bañera exenta, baldosas y/o azulejos beige, baldosas y/o azulejos grises, suelo de baldosas tipo guijarro, paredes grises, suelo gris y suelo de pizarra
Diseño de cuarto de baño principal rústico grande con bañera exenta, baldosas y/o azulejos beige, baldosas y/o azulejos grises, suelo de baldosas tipo guijarro, paredes grises, suelo gris y suelo de pizarra
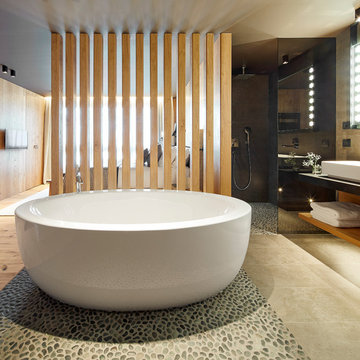
Jordi Miralles fotografia
Foto de cuarto de baño principal minimalista de tamaño medio con armarios con paneles lisos, puertas de armario de madera oscura, bañera exenta, ducha a ras de suelo, sanitario de dos piezas, baldosas y/o azulejos beige, suelo de baldosas tipo guijarro, paredes grises, suelo de baldosas de cerámica, lavabo sobreencimera, encimera de piedra caliza, suelo beige, ducha abierta y encimeras negras
Foto de cuarto de baño principal minimalista de tamaño medio con armarios con paneles lisos, puertas de armario de madera oscura, bañera exenta, ducha a ras de suelo, sanitario de dos piezas, baldosas y/o azulejos beige, suelo de baldosas tipo guijarro, paredes grises, suelo de baldosas de cerámica, lavabo sobreencimera, encimera de piedra caliza, suelo beige, ducha abierta y encimeras negras
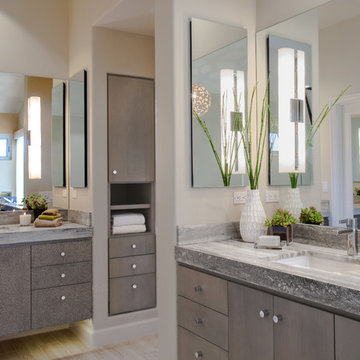
Ejemplo de cuarto de baño principal clásico renovado grande con bañera exenta, armarios con paneles lisos, puertas de armario de madera oscura, sanitario de una pieza, baldosas y/o azulejos beige, suelo de baldosas tipo guijarro, lavabo bajoencimera, paredes grises, suelo de baldosas de porcelana, encimera de esteatita y ducha abierta
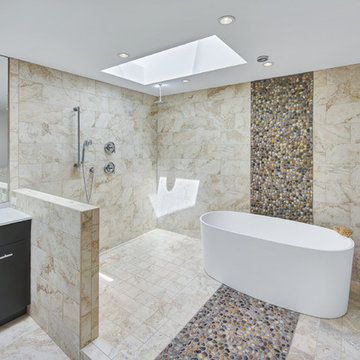
Modelo de cuarto de baño principal contemporáneo con armarios con paneles lisos, puertas de armario negras, bañera exenta, ducha abierta, baldosas y/o azulejos beige, suelo de baldosas tipo guijarro, paredes grises, lavabo bajoencimera, suelo beige, ducha abierta y encimeras blancas
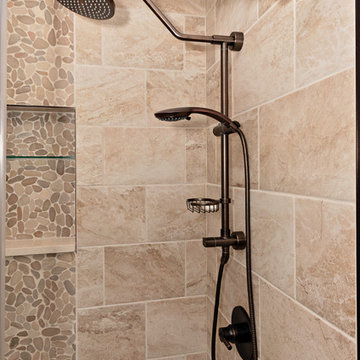
Ejemplo de cuarto de baño tradicional renovado de tamaño medio con armarios estilo shaker, puertas de armario de madera en tonos medios, ducha empotrada, sanitario de dos piezas, baldosas y/o azulejos beige, suelo de baldosas tipo guijarro, paredes grises, suelo de baldosas de cerámica, aseo y ducha, lavabo bajoencimera, encimera de cuarzo compacto, suelo beige, ducha con puerta corredera y encimeras beige
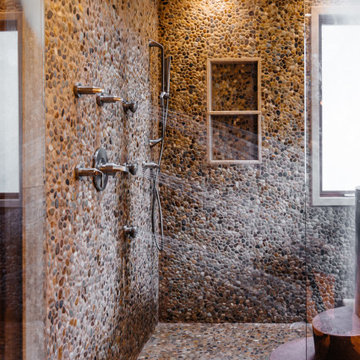
Imagen de cuarto de baño principal, doble y a medida minimalista con armarios tipo mueble, puertas de armario de madera oscura, bañera japonesa, combinación de ducha y bañera, sanitario de pared, baldosas y/o azulejos grises, suelo de baldosas tipo guijarro, paredes grises, suelo de madera en tonos medios, lavabo sobreencimera, encimera de mármol, suelo marrón, ducha con puerta con bisagras, encimeras amarillas, hornacina y boiserie
576 ideas para cuartos de baño con suelo de baldosas tipo guijarro y paredes grises
3