1.612 ideas para cuartos de baño con suelo con mosaicos de baldosas y encimera de granito
Filtrar por
Presupuesto
Ordenar por:Popular hoy
121 - 140 de 1612 fotos
Artículo 1 de 3
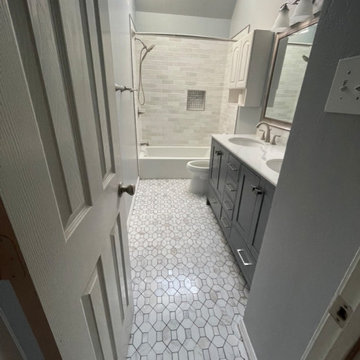
A repeat client, wonderful to work with called us back to renovate his two guest bathrooms.
1. Converted a tub shower into a custom stand-up with tiles, bench and niches.
2. Replaced the tub and custom installed new tile walls, floors, vanity and paint.
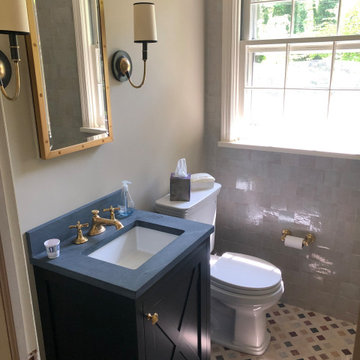
Ejemplo de cuarto de baño principal, azulejo de dos tonos, único y a medida mediterráneo pequeño con armarios con paneles lisos, puertas de armario negras, bañera empotrada, combinación de ducha y bañera, sanitario de dos piezas, baldosas y/o azulejos beige, baldosas y/o azulejos de piedra, paredes verdes, suelo con mosaicos de baldosas, lavabo bajoencimera, encimera de granito, suelo beige, ducha con puerta con bisagras y encimeras negras
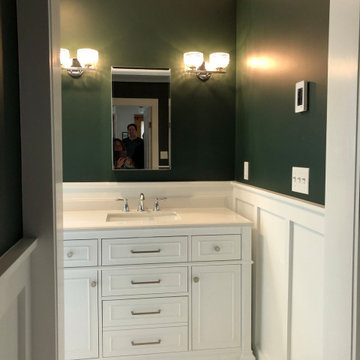
The vanity came from Lowe's - sometimes we make exceptions! The faucet came from Bender Showroom in New Haven
Diseño de cuarto de baño infantil, único y de pie clásico pequeño con puertas de armario blancas, ducha empotrada, paredes verdes, suelo con mosaicos de baldosas, lavabo integrado, encimera de granito, suelo blanco y ducha con cortina
Diseño de cuarto de baño infantil, único y de pie clásico pequeño con puertas de armario blancas, ducha empotrada, paredes verdes, suelo con mosaicos de baldosas, lavabo integrado, encimera de granito, suelo blanco y ducha con cortina
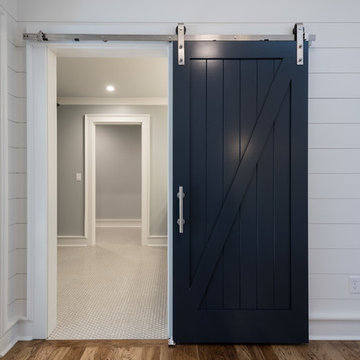
Insidesign
5933-D Peachtree Industrial Blvd.
Peachtree Corners, GA 30092
Imagen de cuarto de baño de estilo de casa de campo de tamaño medio con armarios con paneles lisos, puertas de armario azules, bañera empotrada, combinación de ducha y bañera, sanitario de una pieza, baldosas y/o azulejos beige, baldosas y/o azulejos de cemento, paredes azules, lavabo de seno grande, encimera de granito, ducha abierta, suelo con mosaicos de baldosas y suelo blanco
Imagen de cuarto de baño de estilo de casa de campo de tamaño medio con armarios con paneles lisos, puertas de armario azules, bañera empotrada, combinación de ducha y bañera, sanitario de una pieza, baldosas y/o azulejos beige, baldosas y/o azulejos de cemento, paredes azules, lavabo de seno grande, encimera de granito, ducha abierta, suelo con mosaicos de baldosas y suelo blanco
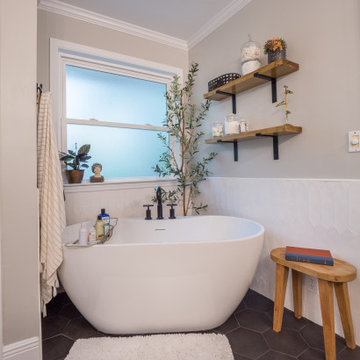
Custom bathroom remodel with a freestanding tub, rainfall showerhead, custom vanity lighting, and tile flooring.
Imagen de cuarto de baño principal, doble y a medida tradicional de tamaño medio con armarios con paneles empotrados, puertas de armario de madera oscura, bañera exenta, ducha empotrada, baldosas y/o azulejos blancos, baldosas y/o azulejos de cerámica, paredes beige, suelo con mosaicos de baldosas, lavabo integrado, encimera de granito, suelo negro, ducha con puerta con bisagras, encimeras blancas y cuarto de baño
Imagen de cuarto de baño principal, doble y a medida tradicional de tamaño medio con armarios con paneles empotrados, puertas de armario de madera oscura, bañera exenta, ducha empotrada, baldosas y/o azulejos blancos, baldosas y/o azulejos de cerámica, paredes beige, suelo con mosaicos de baldosas, lavabo integrado, encimera de granito, suelo negro, ducha con puerta con bisagras, encimeras blancas y cuarto de baño
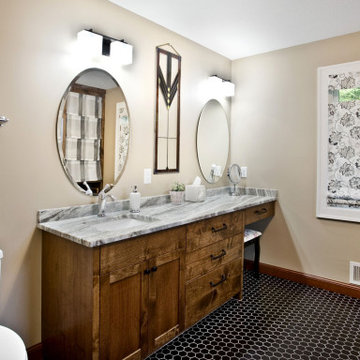
Foto de cuarto de baño principal, único y a medida clásico de tamaño medio con puertas de armario de madera en tonos medios, ducha empotrada, sanitario de dos piezas, paredes beige, suelo con mosaicos de baldosas, lavabo bajoencimera, encimera de granito, suelo negro, ducha con puerta corredera, encimeras multicolor y tendedero
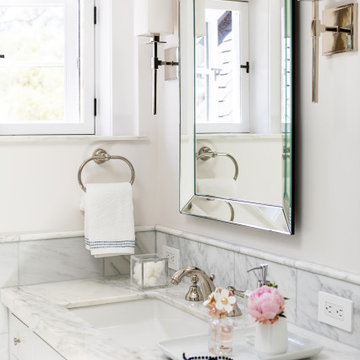
This Altadena home is the perfect example of modern farmhouse flair. The powder room flaunts an elegant mirror over a strapping vanity; the butcher block in the kitchen lends warmth and texture; the living room is replete with stunning details like the candle style chandelier, the plaid area rug, and the coral accents; and the master bathroom’s floor is a gorgeous floor tile.
Project designed by Courtney Thomas Design in La Cañada. Serving Pasadena, Glendale, Monrovia, San Marino, Sierra Madre, South Pasadena, and Altadena.
For more about Courtney Thomas Design, click here: https://www.courtneythomasdesign.com/
To learn more about this project, click here:
https://www.courtneythomasdesign.com/portfolio/new-construction-altadena-rustic-modern/
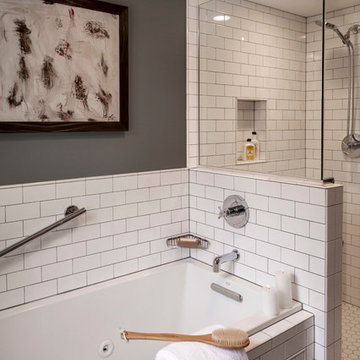
The owners of this South Minneapolis home wished to renovate their outdated bath to create a relaxing, therapeutic, master suite. Fixtures were flipped within the room, creating more space and minimizing compartmentalization. Clean 3x6 Subway tiles were paired with dark grout for a crisp feel. The floor, though simple and unembellished, forms a strong contrast against the wall color and dark vanity.
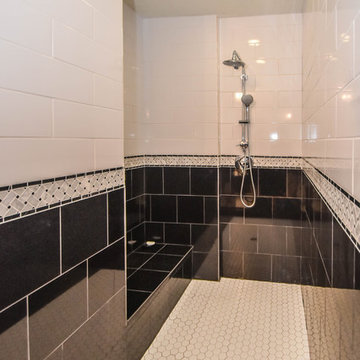
This Houston bathroom features polished chrome and a black-and-white palette, lending plenty of glamour and visual drama.
"We incorporated many of the latest bathroom design trends - like the metallic finish on the claw feet of the tub; crisp, bright whites and the oversized tiles on the shower wall," says Outdoor Homescapes' interior project designer, Lisha Maxey. "But the overall look is classic and elegant and will hold up well for years to come."
As you can see from the "before" pictures, this 300-square foot, long, narrow space has come a long way from its outdated, wallpaper-bordered beginnings.
"The client - a Houston woman who works as a physician's assistant - had absolutely no idea what to do with her bathroom - she just knew she wanted it updated," says Outdoor Homescapes of Houston owner Wayne Franks. "Lisha did a tremendous job helping this woman find her own personal style while keeping the project enjoyable and organized."
Let's start the tour with the new, updated floors. Black-and-white Carrara marble mosaic tile has replaced the old 8-inch tiles. (All the tile, by the way, came from Floor & Décor. So did the granite countertop.)
The walls, meanwhile, have gone from ho-hum beige to Agreeable Gray by Sherwin Williams. (The trim is Reflective White, also by Sherwin Williams.)
Polished "Absolute Black" granite now gleams where the pink-and-gray marble countertops used to be; white vessel bowls have replaced the black undermount black sinks and the cabinets got an update with glass-and-chrome knobs and pulls (note the matching towel bars):
The outdated black tub also had to go. In its place we put a doorless shower.
Across from the shower sits a claw foot tub - a 66' inch Sanford cast iron model in black, with polished chrome Imperial feet. "The waincoting behind it and chandelier above it," notes Maxey, "adds an upscale, finished look and defines the tub area as a separate space."
The shower wall features 6 x 18-inch tiles in a brick pattern - "White Ice" porcelain tile on top, "Absolute Black" granite on the bottom. A beautiful tile mosaic border - Bianco Carrara basketweave marble - serves as an accent ribbon between the two. Covering the shower floor - a classic white porcelain hexagon tile. Mounted above - a polished chrome European rainshower head.
"As always, the client was able to look at - and make changes to - 3D renderings showing how the bathroom would look from every angle when done," says Franks. "Having that kind of control over the details has been crucial to our client satisfaction," says Franks. "And it's definitely paid off for us, in all our great reviews on Houzz and in our Best of Houzz awards for customer service."
And now on to final details!
Accents and décor from Restoration Hardware definitely put Maxey's designer touch on the space - the iron-and-wood French chandelier, polished chrome vanity lights and swivel mirrors definitely knocked this bathroom remodel out of the park!
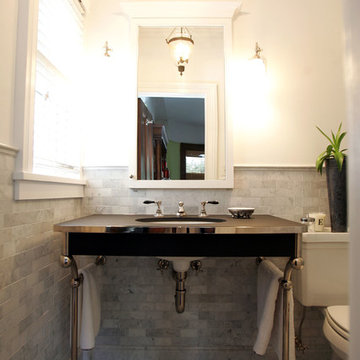
Elegant black and gray tile art deco bathroom.
Diseño de cuarto de baño principal clásico de tamaño medio con lavabo bajoencimera, armarios abiertos, puertas de armario grises, encimera de granito, ducha empotrada, sanitario de dos piezas, baldosas y/o azulejos grises, baldosas y/o azulejos de piedra, paredes grises y suelo con mosaicos de baldosas
Diseño de cuarto de baño principal clásico de tamaño medio con lavabo bajoencimera, armarios abiertos, puertas de armario grises, encimera de granito, ducha empotrada, sanitario de dos piezas, baldosas y/o azulejos grises, baldosas y/o azulejos de piedra, paredes grises y suelo con mosaicos de baldosas

After 20 years in their home, this Redding, CT couple was anxious to exchange their tired, 80s-styled master bath for an elegant retreat boasting a myriad of modern conveniences. Because they were less than fond of the existing space-one that featured a white color palette complemented by a red tile border surrounding the tub and shower-the couple desired radical transformation. Inspired by a recent stay at a luxury hotel & armed with photos of the spa-like bathroom they enjoyed there, they called upon the design expertise & experience of Barry Miller of Simply Baths, Inc. Miller immediately set about imbuing the room with transitional styling, topping the floor, tub deck and shower with a mosaic Honey Onyx border. Honey Onyx vessel sinks and Ubatuba granite complete the embellished decor, while a skylight floods the space with natural light and a warm aesthetic. A large Whirlpool tub invites the couple to relax and unwind, and the inset LCD TV serves up a dose of entertainment. When time doesn't allow for an indulgent soak, a two-person shower with eight body jets is equally luxurious.
The bathroom also features ample storage, complete with three closets, three medicine cabinets, and various display niches. Now these homeowners are delighted when they set foot into their newly transformed five-star master bathroom retreat.
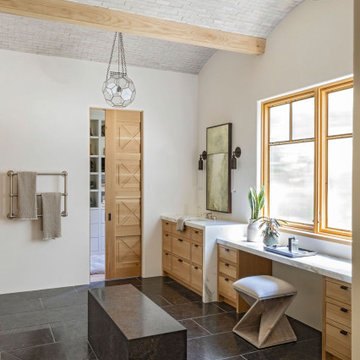
Foto de cuarto de baño principal, único, a medida y abovedado mediterráneo grande sin sin inodoro con armarios con paneles lisos, puertas de armario marrones, baldosas y/o azulejos multicolor, baldosas y/o azulejos en mosaico, paredes blancas, suelo con mosaicos de baldosas, encimera de granito, suelo negro, ducha abierta, encimeras multicolor y banco de ducha
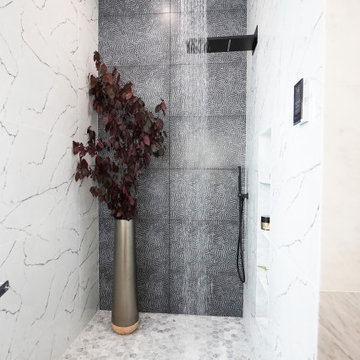
The detailed plans for this bathroom can be purchased here: https://www.changeyourbathroom.com/shop/sensational-spa-bathroom-plans/
Contemporary bathroom with mosaic marble on the floors, porcelain on the walls, no pulls on the vanity, mirrors with built in lighting, black counter top, complete rearranging of this floor plan.
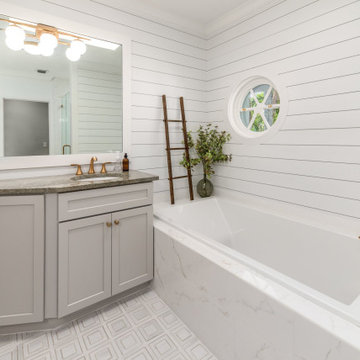
Imagen de cuarto de baño principal, único y a medida tradicional renovado de tamaño medio con armarios estilo shaker, puertas de armario grises, bañera encastrada, ducha esquinera, baldosas y/o azulejos blancos, baldosas y/o azulejos de porcelana, paredes blancas, suelo con mosaicos de baldosas, lavabo bajoencimera, encimera de granito, suelo blanco, ducha con puerta con bisagras, encimeras verdes y machihembrado
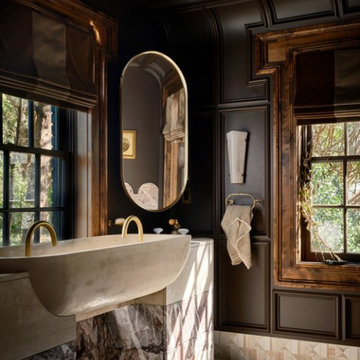
For the Kips Bay Show House Dallas, our studio has envisioned a primary bathroom that is a daring and innovative fusion of ancient Roman bathhouse aesthetics and contemporary elegance.
We enveloped the walls with traditional molding and millwork and ceilings in a rich chocolate hue to ensure the ambience resonates with warmth. A custom trough sink crafted from luxurious limestone plaster commands attention with its sculptural allure.
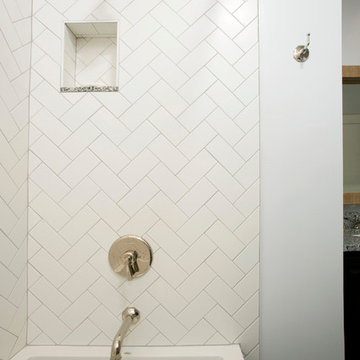
Our client said she was surprised to find the third bathroom, her son’s, has turned out to be her favorite. Perhaps it’s the subtle but captivating herringbone tile pattern in the shower, the contrasting granite countertop, or the charcoal hex tile floor that makes it so appealing. She also admitted it was hard to pick a favorite.
Photographer Greg Hadley
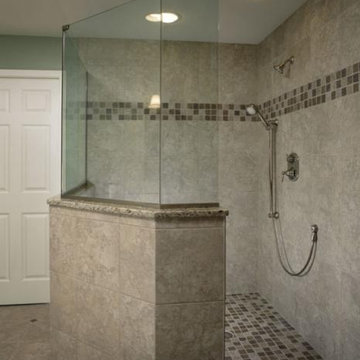
We transformed this builder grade bathroom into a bathroom that is custom to our client’s needs. We rearranged the layout of this bathroom, replacing the unused tub with a large master walk-in shower. A cool mosaic tile picks up on the colors in their new granite vanity tops. It is the little touches of detail that make this bathroom interesting and exactly what the client wanted; a beautiful handicap accessible bathroom and shower.
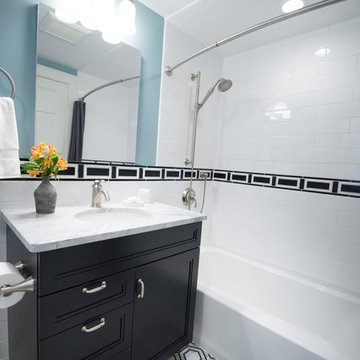
Leah Martin Photography
Modelo de cuarto de baño infantil clásico renovado pequeño con armarios con paneles empotrados, puertas de armario negras, bañera encastrada, combinación de ducha y bañera, sanitario de una pieza, baldosas y/o azulejos blancas y negros, baldosas y/o azulejos de cerámica, paredes azules, suelo con mosaicos de baldosas, lavabo bajoencimera, encimera de granito, suelo negro y ducha con cortina
Modelo de cuarto de baño infantil clásico renovado pequeño con armarios con paneles empotrados, puertas de armario negras, bañera encastrada, combinación de ducha y bañera, sanitario de una pieza, baldosas y/o azulejos blancas y negros, baldosas y/o azulejos de cerámica, paredes azules, suelo con mosaicos de baldosas, lavabo bajoencimera, encimera de granito, suelo negro y ducha con cortina
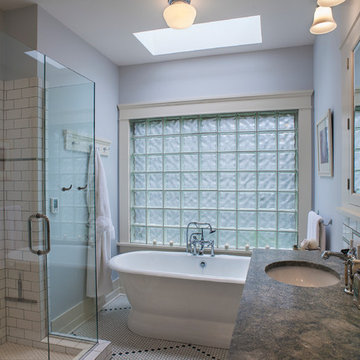
Photo: Eckert & Eckert Photography
Diseño de cuarto de baño principal tradicional de tamaño medio con lavabo bajoencimera, bañera exenta, baldosas y/o azulejos blancos, baldosas y/o azulejos de cemento, armarios estilo shaker, puertas de armario blancas, encimera de granito, ducha doble, paredes grises y suelo con mosaicos de baldosas
Diseño de cuarto de baño principal tradicional de tamaño medio con lavabo bajoencimera, bañera exenta, baldosas y/o azulejos blancos, baldosas y/o azulejos de cemento, armarios estilo shaker, puertas de armario blancas, encimera de granito, ducha doble, paredes grises y suelo con mosaicos de baldosas
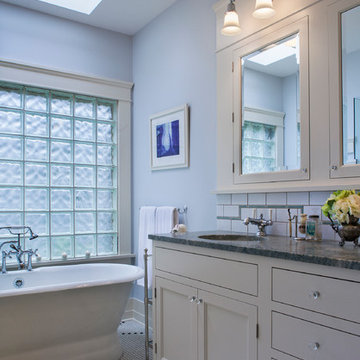
Photo: Eckert & Eckert Photography
Modelo de cuarto de baño principal de estilo americano de tamaño medio con lavabo bajoencimera, armarios estilo shaker, puertas de armario blancas, encimera de granito, bañera exenta, ducha doble, baldosas y/o azulejos blancos, baldosas y/o azulejos de cemento, paredes grises y suelo con mosaicos de baldosas
Modelo de cuarto de baño principal de estilo americano de tamaño medio con lavabo bajoencimera, armarios estilo shaker, puertas de armario blancas, encimera de granito, bañera exenta, ducha doble, baldosas y/o azulejos blancos, baldosas y/o azulejos de cemento, paredes grises y suelo con mosaicos de baldosas
1.612 ideas para cuartos de baño con suelo con mosaicos de baldosas y encimera de granito
7