2.006 ideas para cuartos de baño con suelo con mosaicos de baldosas y ducha abierta
Filtrar por
Presupuesto
Ordenar por:Popular hoy
161 - 180 de 2006 fotos
Artículo 1 de 3
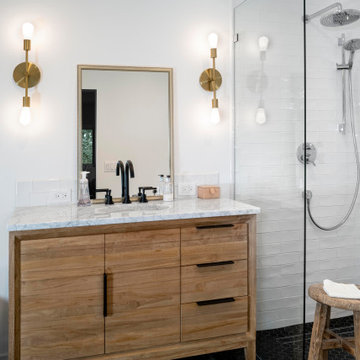
Imagen de cuarto de baño principal, único y de pie contemporáneo de tamaño medio con armarios con paneles lisos, puertas de armario de madera clara, bañera exenta, ducha a ras de suelo, sanitario de dos piezas, baldosas y/o azulejos blancos, baldosas y/o azulejos de cemento, paredes blancas, suelo con mosaicos de baldosas, lavabo bajoencimera, encimera de cuarzo compacto, suelo negro, ducha abierta y encimeras blancas
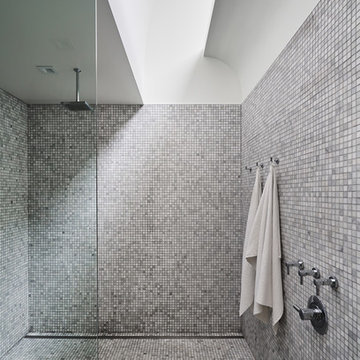
Ejemplo de cuarto de baño actual con ducha a ras de suelo, baldosas y/o azulejos grises, baldosas y/o azulejos en mosaico, paredes blancas, suelo con mosaicos de baldosas, suelo gris y ducha abierta
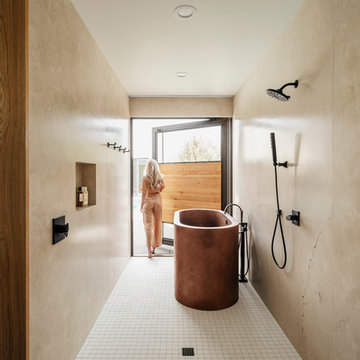
Roehner + Ryan
Ejemplo de cuarto de baño principal de estilo americano con armarios con paneles lisos, puertas de armario de madera oscura, bañera exenta, ducha abierta, baldosas y/o azulejos beige, baldosas y/o azulejos de mármol, paredes beige, suelo con mosaicos de baldosas, encimera de mármol, suelo blanco, ducha abierta y encimeras beige
Ejemplo de cuarto de baño principal de estilo americano con armarios con paneles lisos, puertas de armario de madera oscura, bañera exenta, ducha abierta, baldosas y/o azulejos beige, baldosas y/o azulejos de mármol, paredes beige, suelo con mosaicos de baldosas, encimera de mármol, suelo blanco, ducha abierta y encimeras beige
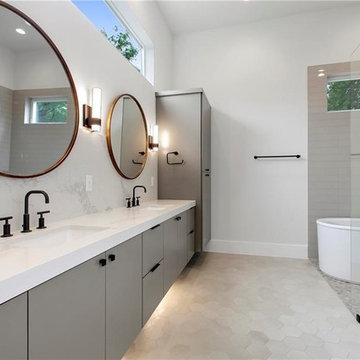
Diseño de cuarto de baño principal contemporáneo grande sin sin inodoro con armarios con paneles lisos, puertas de armario grises, bañera exenta, baldosas y/o azulejos beige, baldosas y/o azulejos de porcelana, paredes blancas, suelo con mosaicos de baldosas, lavabo bajoencimera, encimera de mármol, suelo beige, ducha abierta y encimeras blancas
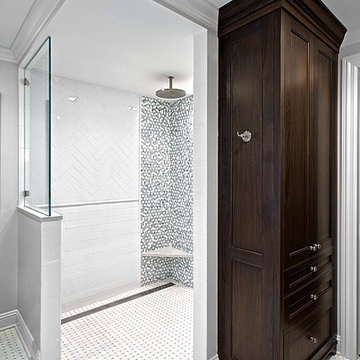
Master Bath Shower with curb-less, open shower and linen closet. Round waterfall shower head
Norman Sizemore- Photographer
Imagen de cuarto de baño principal y doble tradicional renovado grande con armarios con paneles empotrados, puertas de armario de madera en tonos medios, ducha esquinera, baldosas y/o azulejos multicolor, baldosas y/o azulejos de piedra, ducha abierta, paredes grises, suelo con mosaicos de baldosas, encimera de cuarzo compacto, suelo blanco, lavabo bajoencimera y encimeras blancas
Imagen de cuarto de baño principal y doble tradicional renovado grande con armarios con paneles empotrados, puertas de armario de madera en tonos medios, ducha esquinera, baldosas y/o azulejos multicolor, baldosas y/o azulejos de piedra, ducha abierta, paredes grises, suelo con mosaicos de baldosas, encimera de cuarzo compacto, suelo blanco, lavabo bajoencimera y encimeras blancas
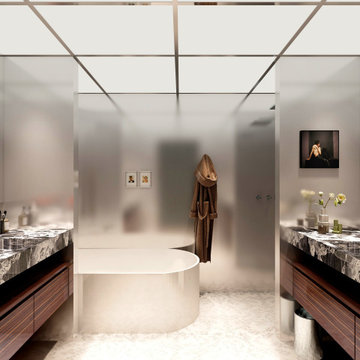
Modelo de cuarto de baño infantil, doble y flotante minimalista de tamaño medio con armarios con paneles lisos, puertas de armario marrones, bañera exenta, ducha abierta, baldosas y/o azulejos de metal, paredes grises, suelo con mosaicos de baldosas, lavabo integrado, encimera de mármol, suelo multicolor, ducha abierta y panelado
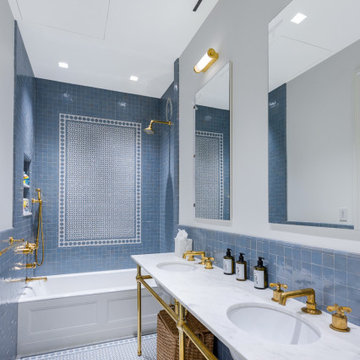
Foto de cuarto de baño doble y de pie tradicional con bañera empotrada, combinación de ducha y bañera, baldosas y/o azulejos azules, baldosas y/o azulejos de cerámica, paredes blancas, suelo con mosaicos de baldosas, lavabo bajoencimera, encimera de mármol, suelo azul, ducha abierta y encimeras blancas
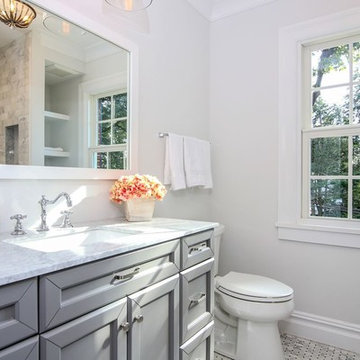
Modern farmhouse style bathroom designed with white bianco carrara marble subway tile and basket weave mosaic floor tile. Matching carrara counter top with an all gray wood vanity .
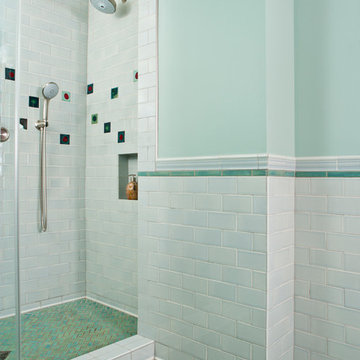
Ejemplo de cuarto de baño principal vintage grande con ducha doble, baldosas y/o azulejos grises, baldosas y/o azulejos de cerámica, paredes verdes, suelo con mosaicos de baldosas, sanitario de dos piezas, suelo azul y ducha abierta
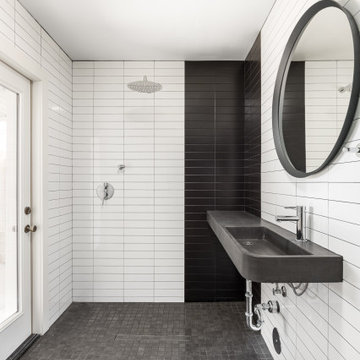
Ejemplo de cuarto de baño único moderno de tamaño medio con encimera de cemento, encimeras negras, ducha a ras de suelo, baldosas y/o azulejos blancas y negros, suelo con mosaicos de baldosas, lavabo suspendido, suelo gris y ducha abierta
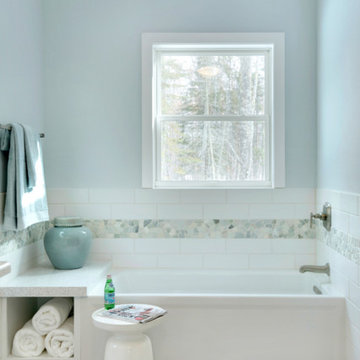
© 2014 - 2021 MAVEN DESIGN STUDIO® , L.L.C. All Rights Reserved.
Imagen de cuarto de baño principal y único tradicional renovado de tamaño medio con armarios estilo shaker, puertas de armario blancas, bañera empotrada, ducha abierta, sanitario de una pieza, lavabo bajoencimera, encimera de cuarzo compacto, baldosas y/o azulejos de porcelana, ducha abierta, encimeras blancas, banco de ducha y suelo con mosaicos de baldosas
Imagen de cuarto de baño principal y único tradicional renovado de tamaño medio con armarios estilo shaker, puertas de armario blancas, bañera empotrada, ducha abierta, sanitario de una pieza, lavabo bajoencimera, encimera de cuarzo compacto, baldosas y/o azulejos de porcelana, ducha abierta, encimeras blancas, banco de ducha y suelo con mosaicos de baldosas
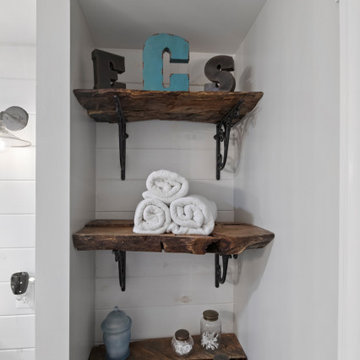
Diseño de cuarto de baño principal, único y de pie de estilo de casa de campo grande con armarios con paneles empotrados, puertas de armario marrones, bañera con patas, ducha abierta, sanitario de una pieza, baldosas y/o azulejos grises, baldosas y/o azulejos de metal, paredes beige, suelo con mosaicos de baldosas, lavabo de seno grande, encimera de cuarzo compacto, suelo azul, ducha abierta, encimeras marrones y banco de ducha
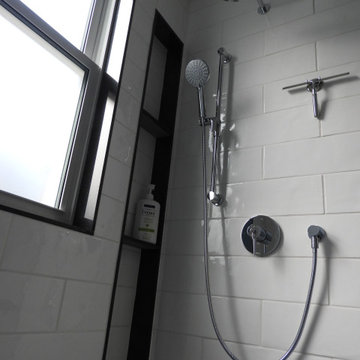
Main Floor Bathroom Renovation
Ejemplo de cuarto de baño único y a medida industrial pequeño con armarios estilo shaker, puertas de armario azules, ducha a ras de suelo, sanitario de dos piezas, baldosas y/o azulejos blancos, baldosas y/o azulejos de cerámica, paredes blancas, suelo con mosaicos de baldosas, aseo y ducha, lavabo bajoencimera, encimera de cuarzo compacto, suelo gris, ducha abierta, encimeras negras y hornacina
Ejemplo de cuarto de baño único y a medida industrial pequeño con armarios estilo shaker, puertas de armario azules, ducha a ras de suelo, sanitario de dos piezas, baldosas y/o azulejos blancos, baldosas y/o azulejos de cerámica, paredes blancas, suelo con mosaicos de baldosas, aseo y ducha, lavabo bajoencimera, encimera de cuarzo compacto, suelo gris, ducha abierta, encimeras negras y hornacina

This award-winning whole house renovation of a circa 1875 single family home in the historic Capitol Hill neighborhood of Washington DC provides the client with an open and more functional layout without requiring an addition. After major structural repairs and creating one uniform floor level and ceiling height, we were able to make a truly open concept main living level, achieving the main goal of the client. The large kitchen was designed for two busy home cooks who like to entertain, complete with a built-in mud bench. The water heater and air handler are hidden inside full height cabinetry. A new gas fireplace clad with reclaimed vintage bricks graces the dining room. A new hand-built staircase harkens to the home's historic past. The laundry was relocated to the second floor vestibule. The three upstairs bathrooms were fully updated as well. Final touches include new hardwood floor and color scheme throughout the home.

the client decided to eliminate the bathtub and install a large shower with partial fixed shower glass instead of a shower door
Foto de cuarto de baño principal y doble clásico renovado de tamaño medio con armarios estilo shaker, puertas de armario azules, ducha abierta, sanitario de una pieza, baldosas y/o azulejos grises, baldosas y/o azulejos de cerámica, paredes grises, suelo con mosaicos de baldosas, lavabo bajoencimera, encimera de cuarzo compacto, suelo gris, ducha abierta, encimeras grises, banco de ducha y boiserie
Foto de cuarto de baño principal y doble clásico renovado de tamaño medio con armarios estilo shaker, puertas de armario azules, ducha abierta, sanitario de una pieza, baldosas y/o azulejos grises, baldosas y/o azulejos de cerámica, paredes grises, suelo con mosaicos de baldosas, lavabo bajoencimera, encimera de cuarzo compacto, suelo gris, ducha abierta, encimeras grises, banco de ducha y boiserie

Foto de cuarto de baño rectangular contemporáneo de tamaño medio con bañera exenta, ducha a ras de suelo, baldosas y/o azulejos grises, paredes blancas, suelo con mosaicos de baldosas, suelo gris y ducha abierta

Ryan Gamma Photography
Diseño de cuarto de baño principal actual sin sin inodoro con armarios con paneles lisos, puertas de armario de madera clara, bañera exenta, lavabo bajoencimera, suelo gris, ducha abierta, paredes marrones, suelo con mosaicos de baldosas y encimeras grises
Diseño de cuarto de baño principal actual sin sin inodoro con armarios con paneles lisos, puertas de armario de madera clara, bañera exenta, lavabo bajoencimera, suelo gris, ducha abierta, paredes marrones, suelo con mosaicos de baldosas y encimeras grises

Download our free ebook, Creating the Ideal Kitchen. DOWNLOAD NOW
This master bath remodel is the cat's meow for more than one reason! The materials in the room are soothing and give a nice vintage vibe in keeping with the rest of the home. We completed a kitchen remodel for this client a few years’ ago and were delighted when she contacted us for help with her master bath!
The bathroom was fine but was lacking in interesting design elements, and the shower was very small. We started by eliminating the shower curb which allowed us to enlarge the footprint of the shower all the way to the edge of the bathtub, creating a modified wet room. The shower is pitched toward a linear drain so the water stays in the shower. A glass divider allows for the light from the window to expand into the room, while a freestanding tub adds a spa like feel.
The radiator was removed and both heated flooring and a towel warmer were added to provide heat. Since the unit is on the top floor in a multi-unit building it shares some of the heat from the floors below, so this was a great solution for the space.
The custom vanity includes a spot for storing styling tools and a new built in linen cabinet provides plenty of the storage. The doors at the top of the linen cabinet open to stow away towels and other personal care products, and are lighted to ensure everything is easy to find. The doors below are false doors that disguise a hidden storage area. The hidden storage area features a custom litterbox pull out for the homeowner’s cat! Her kitty enters through the cutout, and the pull out drawer allows for easy clean ups.
The materials in the room – white and gray marble, charcoal blue cabinetry and gold accents – have a vintage vibe in keeping with the rest of the home. Polished nickel fixtures and hardware add sparkle, while colorful artwork adds some life to the space.

This once dated master suite is now a bright and eclectic space with influence from the homeowners travels abroad. We transformed their overly large bathroom with dysfunctional square footage into cohesive space meant for luxury. We created a large open, walk in shower adorned by a leathered stone slab. The new master closet is adorned with warmth from bird wallpaper and a robin's egg blue chest. We were able to create another bedroom from the excess space in the redesign. The frosted glass french doors, blue walls and special wall paper tie into the feel of the home. In the bathroom, the Bain Ultra freestanding tub below is the focal point of this new space. We mixed metals throughout the space that just work to add detail and unique touches throughout. Design by Hatfield Builders & Remodelers | Photography by Versatile Imaging

Unglazed porcelain – There is no glazing or any other coating applied to the tile. Their color is the same on the face of the tile as it is on the back resulting in very durable tiles that do not show the effects of heavy traffic. The most common unglazed tiles are the red quarry tiles or the granite looking porcelain ceramic tiles used in heavy commercial areas. Historic matches to the original tiles made from 1890 - 1930's. Subway Ceramic floor tiles are made of the highest quality unglazed porcelain and carefully arranged on a fiber mesh as one square foot sheets. A complimentary black hex is also in stock in both sizes and available by the sheet for creating borders and accent designs.
Subway Ceramics offers vintage tile is 3/8" thick, with a flat surface and square edges. The Subway Ceramics collection of traditional subway tile, moldings and accessories.
2.006 ideas para cuartos de baño con suelo con mosaicos de baldosas y ducha abierta
9