2.006 ideas para cuartos de baño con suelo con mosaicos de baldosas y ducha abierta
Filtrar por
Presupuesto
Ordenar por:Popular hoy
221 - 240 de 2006 fotos
Artículo 1 de 3
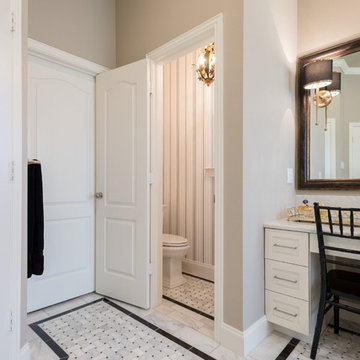
This master bathroom was once shouting with coral wallpaper, harsh gold accents and an over sized, unused tub. Our client wanted to escape to their master bathroom and feel as if they were in a spa atmosphere. We were able to show our client’s 3D concept renderings to communicate our overall master bathroom design. Using a marble curved basket weave mosaic tile on the floor with a black granite outline and Carrara baseboard, this stunning design began to take place. We selected a solid white, gloss tile for the shower walls so that our tile accent would be the shower focal point. The shower features a curbless entry, linear drain and seamless glass design for the most luxurious shower experience. Since our client had two beautiful chandeliers from her late mother’s home, we incorporated the fixtures into the lighting plan for a touch of sentimental glam. Custom designed vanity cabinets along with a vessel sink and waterfall edge countertop provided a useful yet beautiful accent to this bathroom. Stunning black sconces offer a softer lighting option that is incorporated with new can lights overhead. The finishing touch on this beautiful master bathroom is the custom designed valances above the windows that offer a sleek black accent with a subtle floral print.
This beautiful master bathroom was photographed by Michael Hunter Photography.
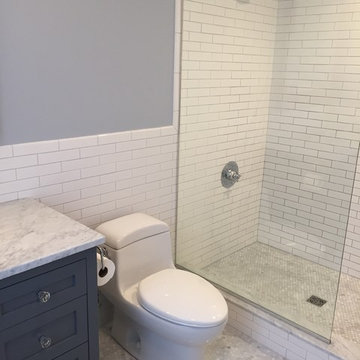
Imagen de cuarto de baño principal tradicional de tamaño medio con armarios estilo shaker, puertas de armario grises, ducha abierta, sanitario de una pieza, baldosas y/o azulejos blancos, baldosas y/o azulejos de cerámica, paredes grises, suelo con mosaicos de baldosas, lavabo bajoencimera, encimera de mármol, suelo gris, ducha abierta y encimeras grises
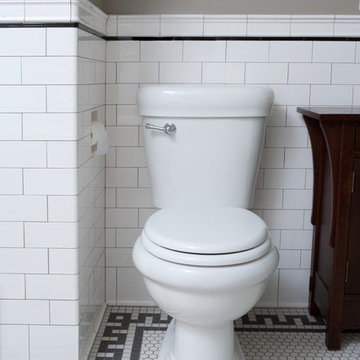
Historic reproduction Subway tile for the walls and Unglazed porcelain hexagons for the floor. – There is no glazing or any other coating applied to the tile. Their color is the same on the face of the tile as it is on the back resulting in very durable tiles that do not show the effects of heavy traffic. The most common unglazed tiles are the red quarry tiles or the granite looking porcelain ceramic tiles used in heavy commercial areas. Historic matches to the original tiles made from 1890 - 1930's. Subway Ceramic floor tiles are made of the highest quality unglazed porcelain and carefully arranged on a fiber mesh as one square foot sheets. A complimentary black hex is also in stock in both sizes and available by the sheet for creating borders and accent designs.
Subway Ceramics offers vintage tile is 3/8" thick, with a flat surface and square edges. The Subway Ceramics collection of traditional subway tile, moldings and accessories.
Photos by Sarah Whiting Photography
Tile setter Hohn & Hohn Inc.

Jaime Alvarez jaimephoto.com
Foto de cuarto de baño rectangular urbano con lavabo suspendido, bañera exenta, ducha abierta, paredes blancas, suelo con mosaicos de baldosas, baldosas y/o azulejos blancas y negros, suelo negro y ducha abierta
Foto de cuarto de baño rectangular urbano con lavabo suspendido, bañera exenta, ducha abierta, paredes blancas, suelo con mosaicos de baldosas, baldosas y/o azulejos blancas y negros, suelo negro y ducha abierta

Diseño de cuarto de baño actual de tamaño medio con armarios con paneles lisos, puertas de armario rojas, bañera empotrada, combinación de ducha y bañera, sanitario de dos piezas, baldosas y/o azulejos blancos, baldosas y/o azulejos en mosaico, paredes blancas, suelo con mosaicos de baldosas, suelo amarillo, aseo y ducha, lavabo bajoencimera, encimera de cuarzo compacto y ducha abierta
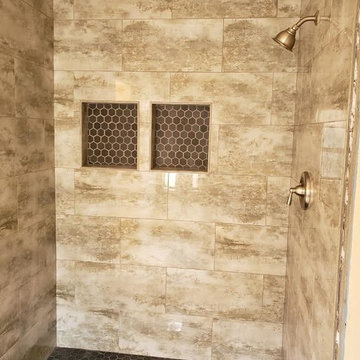
Foto de cuarto de baño principal de tamaño medio con baldosas y/o azulejos beige, ducha abierta, paredes beige, suelo con mosaicos de baldosas y suelo negro
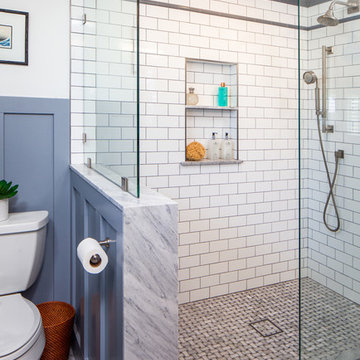
This San Diego Master Bathroom transformation was completely remodeled to provide more space and functionality. We created a cozy and luxurious atmosphere using carefully selected materials. The bathroom features subway tile in the shower and vertical wainscotting that creates a visually striking look. We created a cool, attractive, and clean surface by using a marble countertop that also contrasts with the gorgeous vanity.
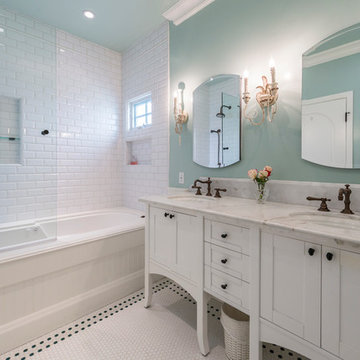
Modelo de cuarto de baño costero de tamaño medio con ducha abierta, puertas de armario blancas, bañera empotrada, combinación de ducha y bañera, baldosas y/o azulejos blancos, baldosas y/o azulejos de cemento, paredes verdes, suelo con mosaicos de baldosas, aseo y ducha, lavabo bajoencimera, encimera de mármol, suelo blanco, encimeras blancas y armarios estilo shaker
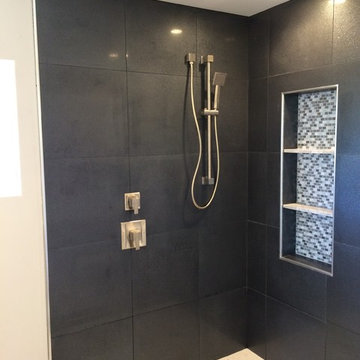
Master Bathroom Shower w/ Rain Can, Diverter and Hand Held.
Modelo de cuarto de baño principal minimalista grande con armarios con paneles empotrados, puertas de armario grises, baldosas y/o azulejos negros, baldosas y/o azulejos de cerámica, lavabo sobreencimera, encimera de granito, paredes grises, ducha esquinera, suelo con mosaicos de baldosas, suelo beige y ducha abierta
Modelo de cuarto de baño principal minimalista grande con armarios con paneles empotrados, puertas de armario grises, baldosas y/o azulejos negros, baldosas y/o azulejos de cerámica, lavabo sobreencimera, encimera de granito, paredes grises, ducha esquinera, suelo con mosaicos de baldosas, suelo beige y ducha abierta
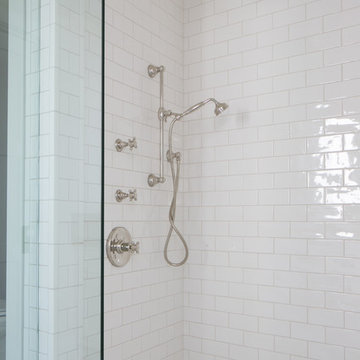
Ryan Garvin
Imagen de cuarto de baño principal costero con lavabo bajoencimera, armarios estilo shaker, puertas de armario blancas, encimera de cuarzo compacto, ducha esquinera, paredes grises, suelo con mosaicos de baldosas, baldosas y/o azulejos blancos, baldosas y/o azulejos de cemento y ducha abierta
Imagen de cuarto de baño principal costero con lavabo bajoencimera, armarios estilo shaker, puertas de armario blancas, encimera de cuarzo compacto, ducha esquinera, paredes grises, suelo con mosaicos de baldosas, baldosas y/o azulejos blancos, baldosas y/o azulejos de cemento y ducha abierta
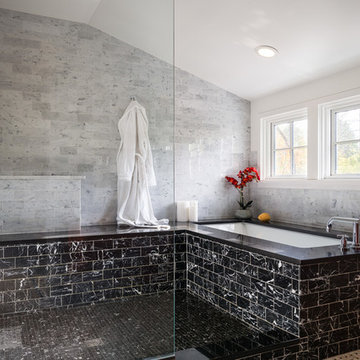
Master bathroom
Paul Bartholomew
Ejemplo de cuarto de baño contemporáneo con bañera encastrada sin remate, ducha abierta, suelo con mosaicos de baldosas y ducha abierta
Ejemplo de cuarto de baño contemporáneo con bañera encastrada sin remate, ducha abierta, suelo con mosaicos de baldosas y ducha abierta
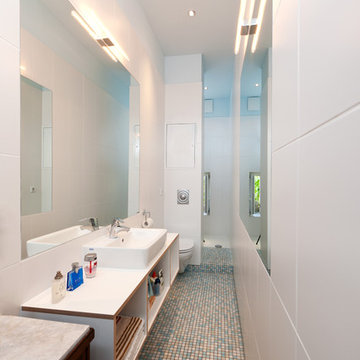
Phil Dera
Foto de cuarto de baño largo y estrecho actual pequeño con lavabo sobreencimera, armarios abiertos, puertas de armario blancas, ducha abierta, sanitario de pared, baldosas y/o azulejos blancos, paredes blancas, suelo con mosaicos de baldosas, baldosas y/o azulejos de cerámica, aseo y ducha y ducha abierta
Foto de cuarto de baño largo y estrecho actual pequeño con lavabo sobreencimera, armarios abiertos, puertas de armario blancas, ducha abierta, sanitario de pared, baldosas y/o azulejos blancos, paredes blancas, suelo con mosaicos de baldosas, baldosas y/o azulejos de cerámica, aseo y ducha y ducha abierta

Photo Credit: Aaron Leitz
Diseño de cuarto de baño principal minimalista con bañera japonesa, ducha abierta, baldosas y/o azulejos blancos, baldosas y/o azulejos de piedra, paredes blancas, suelo con mosaicos de baldosas y ducha abierta
Diseño de cuarto de baño principal minimalista con bañera japonesa, ducha abierta, baldosas y/o azulejos blancos, baldosas y/o azulejos de piedra, paredes blancas, suelo con mosaicos de baldosas y ducha abierta

© Paul Bardagjy Photography
Ejemplo de cuarto de baño actual pequeño con baldosas y/o azulejos en mosaico, ducha abierta, lavabo bajoencimera, paredes grises, puertas de armario de madera oscura, encimera de acrílico, suelo con mosaicos de baldosas, baldosas y/o azulejos grises, ducha abierta, sanitario de una pieza, suelo gris, armarios con paneles lisos y encimeras marrones
Ejemplo de cuarto de baño actual pequeño con baldosas y/o azulejos en mosaico, ducha abierta, lavabo bajoencimera, paredes grises, puertas de armario de madera oscura, encimera de acrílico, suelo con mosaicos de baldosas, baldosas y/o azulejos grises, ducha abierta, sanitario de una pieza, suelo gris, armarios con paneles lisos y encimeras marrones

Download our free ebook, Creating the Ideal Kitchen. DOWNLOAD NOW
This master bath remodel is the cat's meow for more than one reason! The materials in the room are soothing and give a nice vintage vibe in keeping with the rest of the home. We completed a kitchen remodel for this client a few years’ ago and were delighted when she contacted us for help with her master bath!
The bathroom was fine but was lacking in interesting design elements, and the shower was very small. We started by eliminating the shower curb which allowed us to enlarge the footprint of the shower all the way to the edge of the bathtub, creating a modified wet room. The shower is pitched toward a linear drain so the water stays in the shower. A glass divider allows for the light from the window to expand into the room, while a freestanding tub adds a spa like feel.
The radiator was removed and both heated flooring and a towel warmer were added to provide heat. Since the unit is on the top floor in a multi-unit building it shares some of the heat from the floors below, so this was a great solution for the space.
The custom vanity includes a spot for storing styling tools and a new built in linen cabinet provides plenty of the storage. The doors at the top of the linen cabinet open to stow away towels and other personal care products, and are lighted to ensure everything is easy to find. The doors below are false doors that disguise a hidden storage area. The hidden storage area features a custom litterbox pull out for the homeowner’s cat! Her kitty enters through the cutout, and the pull out drawer allows for easy clean ups.
The materials in the room – white and gray marble, charcoal blue cabinetry and gold accents – have a vintage vibe in keeping with the rest of the home. Polished nickel fixtures and hardware add sparkle, while colorful artwork adds some life to the space.
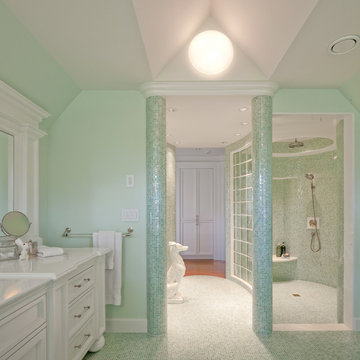
Imagen de cuarto de baño clásico grande con armarios con paneles empotrados, puertas de armario blancas, ducha abierta, paredes verdes, suelo con mosaicos de baldosas, baldosas y/o azulejos verdes, baldosas y/o azulejos en mosaico y ducha abierta
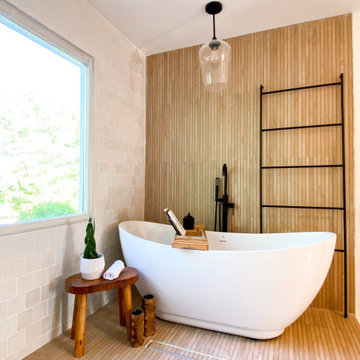
Ejemplo de cuarto de baño principal, doble y flotante escandinavo grande sin sin inodoro con armarios estilo shaker, puertas de armario de madera oscura, bañera exenta, sanitario de una pieza, baldosas y/o azulejos blancos, baldosas y/o azulejos en mosaico, paredes blancas, suelo con mosaicos de baldosas, lavabo sobreencimera, encimera de cuarcita, suelo multicolor, ducha abierta y encimeras grises
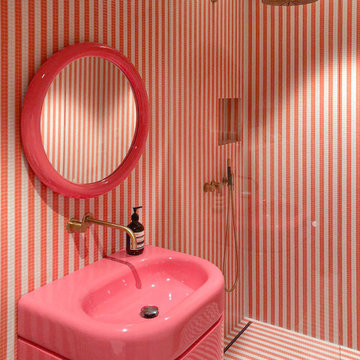
Badezimmer im Stil von India Mahadavi für Bisazza, gestreifte Bisazza Fliesen, pinkes Waschbecken mit passendem Spiegel und Messing Armaturen von Vola. Bodengleiche Dusche, die gleichen Fliesen wurden auf Wand und Boden verlegt.
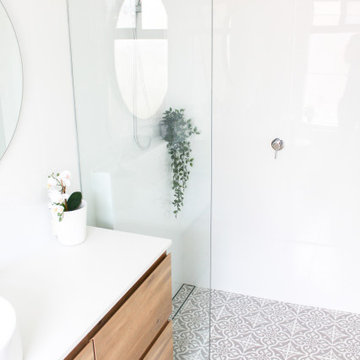
Walk In Shower, Small Ensuite, Encasutic Bathroom Floor, Patterned Floor, White Wall Pattern Grey Floor, Half Shower Wall, Small Fixed Panel Shower Screen, Small Bathroom Ideas, Single Large Vanity, On the Ball Bathrooms, Southern River Bathroom Renovations, OTB Bathrooms
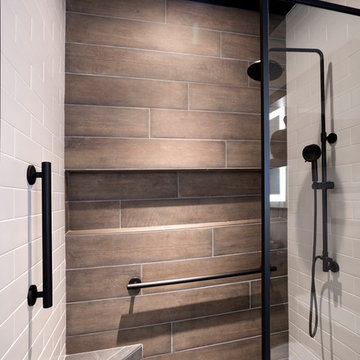
This award-winning whole house renovation of a circa 1875 single family home in the historic Capitol Hill neighborhood of Washington DC provides the client with an open and more functional layout without requiring an addition. After major structural repairs and creating one uniform floor level and ceiling height, we were able to make a truly open concept main living level, achieving the main goal of the client. The large kitchen was designed for two busy home cooks who like to entertain, complete with a built-in mud bench. The water heater and air handler are hidden inside full height cabinetry. A new gas fireplace clad with reclaimed vintage bricks graces the dining room. A new hand-built staircase harkens to the home's historic past. The laundry was relocated to the second floor vestibule. The three upstairs bathrooms were fully updated as well. Final touches include new hardwood floor and color scheme throughout the home.
2.006 ideas para cuartos de baño con suelo con mosaicos de baldosas y ducha abierta
12