162 ideas para cuartos de baño con imitación madera y suelo beige
Filtrar por
Presupuesto
Ordenar por:Popular hoy
1 - 20 de 162 fotos
Artículo 1 de 3
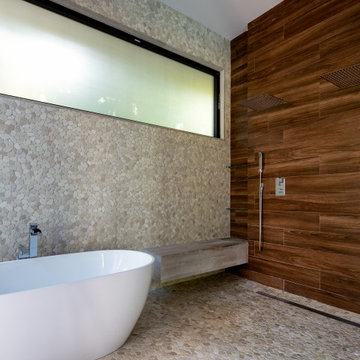
Diseño de cuarto de baño contemporáneo con bañera exenta, ducha a ras de suelo, baldosas y/o azulejos marrones, imitación madera, paredes beige, suelo de baldosas tipo guijarro, suelo beige, ducha con puerta corredera y hornacina

Foto de cuarto de baño principal, doble y flotante contemporáneo grande con armarios con paneles lisos, puertas de armario de madera clara, bañera exenta, ducha abierta, baldosas y/o azulejos beige, imitación madera, lavabo bajoencimera, suelo beige, ducha con puerta con bisagras y encimeras negras

Hudson Valley Sustainable Luxury
Welcome to an enchanting haven nestled in the heart of the woods, where iconic, weathered modular cabins, made of Cross-Laminated Timber (CLT) and reclaimed wood, radiate tranquility and sustainability. With a regenerative, carbon-sequestering design, these serene structures take inspiration from American tonalism, featuring soft edges, blurred details, and a soothing palette of dark white and light brown. Large glass elements infuse the interiors with abundant natural light, amplifying the stunning outdoor scenes, while the modernist landscapes capture nature's essence. These custom homes, adorned in muted, earthy tones, provide a harmonious retreat that masterfully integrates the built environment with its natural surroundings.

Modelo de cuarto de baño principal, doble y a medida contemporáneo grande sin sin inodoro con armarios con paneles lisos, puertas de armario de madera clara, bañera exenta, paredes blancas, lavabo bajoencimera, suelo beige, encimeras blancas, baldosas y/o azulejos marrones, imitación madera, encimera de cuarzo compacto, suelo de baldosas de porcelana, ducha con puerta con bisagras y hornacina
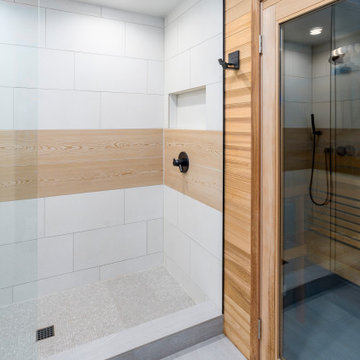
Basement bathroom renovation with a sauna and shower with wood grain tile.
Ejemplo de sauna tradicional renovada con ducha abierta, baldosas y/o azulejos beige, imitación madera, suelo de baldosas de cerámica, suelo beige y ducha con puerta corredera
Ejemplo de sauna tradicional renovada con ducha abierta, baldosas y/o azulejos beige, imitación madera, suelo de baldosas de cerámica, suelo beige y ducha con puerta corredera
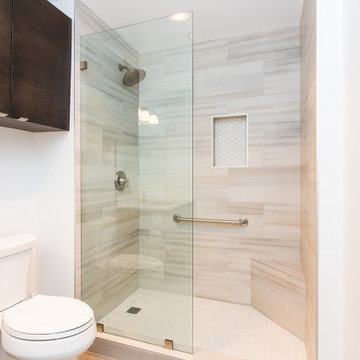
Foto de cuarto de baño único y a medida minimalista grande sin sin inodoro con armarios con paneles lisos, puertas de armario marrones, sanitario de dos piezas, baldosas y/o azulejos beige, imitación madera, paredes blancas, suelo de baldosas de cerámica, aseo y ducha, lavabo bajoencimera, suelo beige, ducha abierta y encimeras blancas

Modelo de cuarto de baño único, de pie y blanco y madera actual de tamaño medio con armarios con paneles lisos, puertas de armario azules, ducha esquinera, baldosas y/o azulejos beige, imitación madera, suelo de baldosas de porcelana, aseo y ducha, lavabo encastrado, encimera de cuarzo compacto, suelo beige, ducha con puerta corredera, encimeras blancas, tendedero y madera

This primary suite bathroom is a tranquil retreat, you feel it from the moment you step inside! Though the color scheme is soft and muted, the dark vanity and luxe gold fixtures add the perfect touch of drama. Wood look wall tile mimics the lines of the ceiling paneling, bridging the rustic and contemporary elements of the space.
The large free-standing tub is an inviting place to unwind and enjoy a spectacular view of the surrounding trees. To accommodate plumbing for the wall-mounted tub filler, we bumped out the wall under the window, which also created a nice ledge for items like plants or candles.
We installed a mosaic hexagon floor tile in the bathroom, continuing it through the spacious walk-in shower. A small format tile like this is slip resistant and creates a modern, elevated look while maintaining a classic appeal. The homeowners selected a luxurious rain shower, and a handheld shower head which provides a more versatile and convenient option for showering.
Reconfiguring the vanity’s L-shaped layout opened the space visually, but still allowed ample room for double sinks. To supplement the under counter storage, we added recessed medicine cabinets above the sinks. Concealed behind their beveled, matte black mirrors, they are a refined update to the bulkier medicine cabinets of the past.
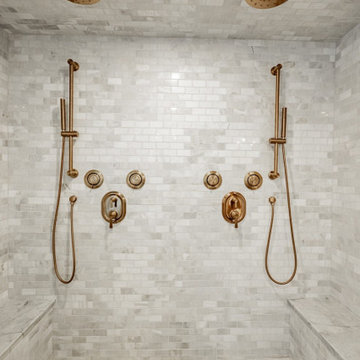
Embark on a journey of design fusion with our transformative bathroom renovation project, aptly titled 'Timeless Fusion.' This endeavor seamlessly marries the charm of a Brown Vintage Vanity with the sleek allure of Modern Elegance, creating a symphony of styles that revitalizes your bathroom space.
The focal point of the project, the Brown Vintage Vanity, adds a touch of old-school charm. Its warm and rich tones evoke a sense of nostalgia, creating a welcoming atmosphere reminiscent of a bygone era. This vintage element is thoughtfully juxtaposed with the clean lines and modern aesthetic of the overall design, establishing a harmonious blend that transcends time.
Imagen de cuarto de baño principal, doble y de pie costero de tamaño medio con armarios estilo shaker, puertas de armario de madera en tonos medios, bañera exenta, ducha empotrada, sanitario de dos piezas, baldosas y/o azulejos grises, imitación madera, paredes grises, imitación a madera, lavabo bajoencimera, encimera de granito, suelo beige, ducha con puerta con bisagras, encimeras grises y hornacina

Complete redesign of bathroom, custom designed and built vanity. Wall mirror with integrated light. Wood look tile in shower.
Diseño de cuarto de baño único y flotante actual de tamaño medio con puertas de armario negras, ducha empotrada, lavabo bajoencimera, encimera de acrílico, ducha con puerta con bisagras, encimeras negras, armarios con paneles lisos, sanitario de dos piezas, baldosas y/o azulejos marrones, imitación madera, paredes blancas, aseo y ducha y suelo beige
Diseño de cuarto de baño único y flotante actual de tamaño medio con puertas de armario negras, ducha empotrada, lavabo bajoencimera, encimera de acrílico, ducha con puerta con bisagras, encimeras negras, armarios con paneles lisos, sanitario de dos piezas, baldosas y/o azulejos marrones, imitación madera, paredes blancas, aseo y ducha y suelo beige

Ejemplo de cuarto de baño principal, doble y flotante rural extra grande con armarios con paneles lisos, puertas de armario de madera oscura, bañera exenta, baldosas y/o azulejos multicolor, imitación madera, paredes grises, imitación a madera, lavabo encastrado, encimera de cemento, suelo beige, encimeras grises, banco de ducha y madera
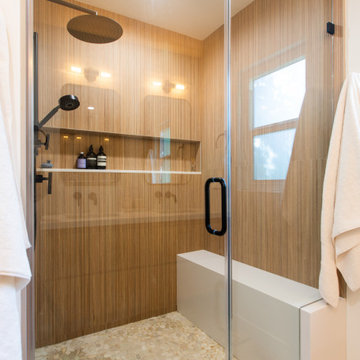
Imagen de cuarto de baño principal, doble y flotante retro pequeño con armarios con paneles lisos, puertas de armario de madera clara, ducha empotrada, sanitario de una pieza, baldosas y/o azulejos marrones, imitación madera, paredes blancas, suelo de baldosas de porcelana, lavabo bajoencimera, encimera de cuarzo compacto, suelo beige, ducha con puerta con bisagras, encimeras blancas y banco de ducha
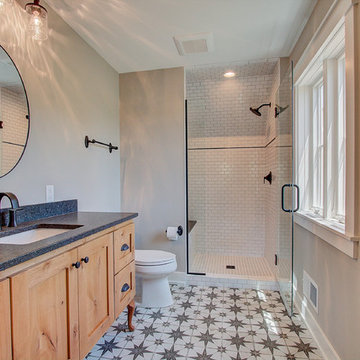
A modern replica of the ole farm home. The beauty and warmth of yesterday, combined with the luxury of today's finishes of windows, high ceilings, lighting fixtures, reclaimed flooring and beams and much more.
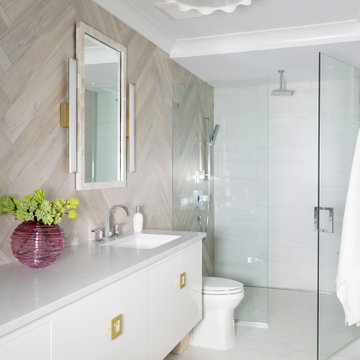
Modelo de cuarto de baño flotante marinero con armarios con paneles lisos, puertas de armario blancas, ducha empotrada, baldosas y/o azulejos beige, imitación madera, aseo y ducha, lavabo bajoencimera, suelo beige, ducha con puerta con bisagras y encimeras blancas

Luxury en-suite with full size rain shower, pedestal freestanding bathtub. Wood, slate & limestone tiles creating an opulent environment. Wood theme is echoed in the feature wall fresco of Tropical Forests and verdant interior planting creating a sense of calm and peace. Subtle bathroom lighting, downlights and floor uplights cast light against the wall and floor for evening bathing.

This four-story townhome in the heart of old town Alexandria, was recently purchased by a family of four.
The outdated galley kitchen with confined spaces, lack of powder room on main level, dropped down ceiling, partition walls, small bathrooms, and the main level laundry were a few of the deficiencies this family wanted to resolve before moving in.
Starting with the top floor, we converted a small bedroom into a master suite, which has an outdoor deck with beautiful view of old town. We reconfigured the space to create a walk-in closet and another separate closet.
We took some space from the old closet and enlarged the master bath to include a bathtub and a walk-in shower. Double floating vanities and hidden toilet space were also added.
The addition of lighting and glass transoms allows light into staircase leading to the lower level.
On the third level is the perfect space for a girl’s bedroom. A new bathroom with walk-in shower and added space from hallway makes it possible to share this bathroom.
A stackable laundry space was added to the hallway, a few steps away from a new study with built in bookcase, French doors, and matching hardwood floors.
The main level was totally revamped. The walls were taken down, floors got built up to add extra insulation, new wide plank hardwood installed throughout, ceiling raised, and a new HVAC was added for three levels.
The storage closet under the steps was converted to a main level powder room, by relocating the electrical panel.
The new kitchen includes a large island with new plumbing for sink, dishwasher, and lots of storage placed in the center of this open kitchen. The south wall is complete with floor to ceiling cabinetry including a home for a new cooktop and stainless-steel range hood, covered with glass tile backsplash.
The dining room wall was taken down to combine the adjacent area with kitchen. The kitchen includes butler style cabinetry, wine fridge and glass cabinets for display. The old living room fireplace was torn down and revamped with a gas fireplace wrapped in stone.
Built-ins added on both ends of the living room gives floor to ceiling space provides ample display space for art. Plenty of lighting fixtures such as led lights, sconces and ceiling fans make this an immaculate remodel.
We added brick veneer on east wall to replicate the historic old character of old town homes.
The open floor plan with seamless wood floor and central kitchen has added warmth and with a desirable entertaining space.

Imagen de cuarto de baño principal, único y a medida de estilo de casa de campo grande con armarios tipo mueble, puertas de armario verdes, bañera exenta, ducha esquinera, baldosas y/o azulejos blancos, imitación madera, paredes blancas, suelo de baldosas de porcelana, lavabo bajoencimera, encimera de cuarzo compacto, suelo beige, ducha con puerta con bisagras, encimeras blancas y machihembrado
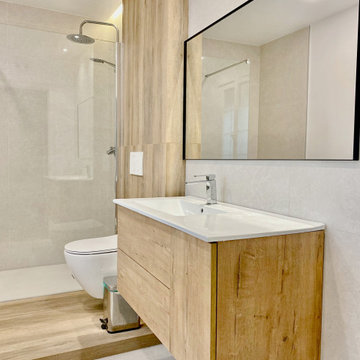
Diseño de cuarto de baño principal, rectangular, único y beige y blanco actual de tamaño medio con armarios con paneles lisos, puertas de armario blancas, ducha a ras de suelo, sanitario de pared, baldosas y/o azulejos beige, imitación madera, paredes beige, suelo de baldosas de porcelana, lavabo integrado, suelo beige y encimeras blancas
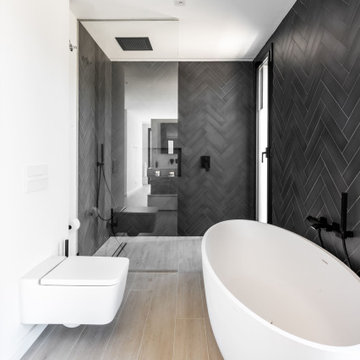
Diseño de cuarto de baño principal, doble y de pie actual grande con armarios tipo mueble, puertas de armario blancas, baldosas y/o azulejos beige, imitación madera, bañera exenta, ducha empotrada, sanitario de pared, paredes negras, imitación a madera, suelo beige, ducha abierta y ventanas
162 ideas para cuartos de baño con imitación madera y suelo beige
1