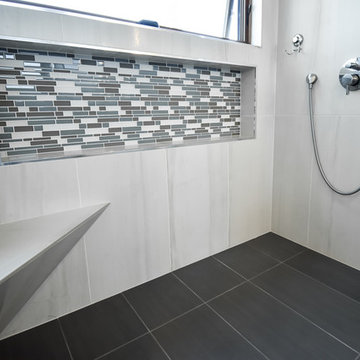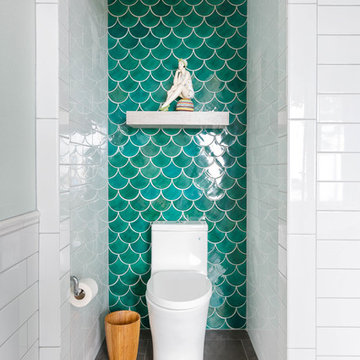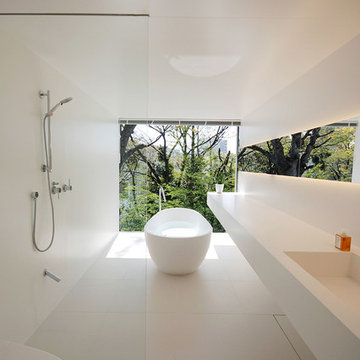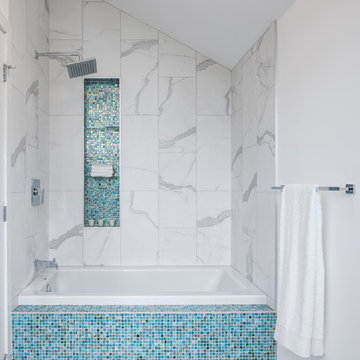161.219 ideas para cuartos de baño con sanitario de una pieza y urinario
Filtrar por
Presupuesto
Ordenar por:Popular hoy
21 - 40 de 161.219 fotos
Artículo 1 de 3

This modern farmhouse bathroom has an extra large vanity with double sinks to make use of a longer rectangular bathroom. The wall behind the vanity has counter to ceiling Jeffrey Court white subway tiles that tie into the shower. There is a playful mix of metals throughout including the black framed round mirrors from CB2, brass & black sconces with glass globes from Shades of Light , and gold wall-mounted faucets from Phylrich. The countertop is quartz with some gold veining to pull the selections together. The charcoal navy custom vanity has ample storage including a pull-out laundry basket while providing contrast to the quartz countertop and brass hexagon cabinet hardware from CB2. This bathroom has a glass enclosed tub/shower that is tiled to the ceiling. White subway tiles are used on two sides with an accent deco tile wall with larger textured field tiles in a chevron pattern on the back wall. The niche incorporates penny rounds on the back using the same countertop quartz for the shelves with a black Schluter edge detail that pops against the deco tile wall.
Photography by LifeCreated.

Our client’s charming cottage was no longer meeting the needs of their family. We needed to give them more space but not lose the quaint characteristics that make this little historic home so unique. So we didn’t go up, and we didn’t go wide, instead we took this master suite addition straight out into the backyard and maintained 100% of the original historic façade.
Master Suite
This master suite is truly a private retreat. We were able to create a variety of zones in this suite to allow room for a good night’s sleep, reading by a roaring fire, or catching up on correspondence. The fireplace became the real focal point in this suite. Wrapped in herringbone whitewashed wood planks and accented with a dark stone hearth and wood mantle, we can’t take our eyes off this beauty. With its own private deck and access to the backyard, there is really no reason to ever leave this little sanctuary.
Master Bathroom
The master bathroom meets all the homeowner’s modern needs but has plenty of cozy accents that make it feel right at home in the rest of the space. A natural wood vanity with a mixture of brass and bronze metals gives us the right amount of warmth, and contrasts beautifully with the off-white floor tile and its vintage hex shape. Now the shower is where we had a little fun, we introduced the soft matte blue/green tile with satin brass accents, and solid quartz floor (do you see those veins?!). And the commode room is where we had a lot fun, the leopard print wallpaper gives us all lux vibes (rawr!) and pairs just perfectly with the hex floor tile and vintage door hardware.
Hall Bathroom
We wanted the hall bathroom to drip with vintage charm as well but opted to play with a simpler color palette in this space. We utilized black and white tile with fun patterns (like the little boarder on the floor) and kept this room feeling crisp and bright.

Our Chicago design-build team used timeless design elements like black-and-white with touches of wood in this bathroom renovation.
---
Project designed by Skokie renovation firm, Chi Renovations & Design - general contractors, kitchen and bath remodelers, and design & build company. They serve the Chicago area, and it's surrounding suburbs, with an emphasis on the North Side and North Shore. You'll find their work from the Loop through Lincoln Park, Skokie, Evanston, Wilmette, and all the way up to Lake Forest.
For more about Chi Renovation & Design, click here: https://www.chirenovation.com/

These fun homeowners were ready to change up their master bathroom but did not want anything too trendy or too gray. They also didn't want to go too modern or farmhousey.
What was on their wish list?
•Remove the corner whirlpool tub and add a double slipper pedestal tub. ✔️Yes ma'am!
•Remove cultured marble shower and add tile. ✔️Our pleasure.
•Lighter countertops and possibly light cabinets✔️You got it!
•Stay in the beige/tan family, no trendy colors. ✔️Got it!
•Keep the clawfoot cabinet style. ✔️Yes ma'am!
The finished project is a transitional bathroom design that nods to their traditional taste with hints of modern touches. Nothing too trendy, nothing to gray. A perfect mix of classic and new and ready to be enjoyed.

Looking over Puget Sound, this modern West Seattle home went through big renovations and wanted to include two existing bathrooms while adding two more. The plan was to complement the surrounding landscape: cool, cozy, and clean. The result was four brand new bathrooms with clean lines, warm accents, and plenty of space.

This crisp and clean bathroom renovation boost bright white herringbone wall tile with a delicate matte black accent along the chair rail. the floors plan a leading roll with their unique pattern and the vanity adds warmth with its rich blue green color tone and is full of unique storage.

Modern bathroom remodel with open shower and tub area
Foto de cuarto de baño clásico renovado grande sin sin inodoro con puertas de armario blancas, bañera exenta, sanitario de una pieza, baldosas y/o azulejos blancos, baldosas y/o azulejos de mármol, paredes blancas, suelo de baldosas de porcelana, lavabo bajoencimera, encimera de mármol, ducha abierta, encimeras blancas y armarios con paneles lisos
Foto de cuarto de baño clásico renovado grande sin sin inodoro con puertas de armario blancas, bañera exenta, sanitario de una pieza, baldosas y/o azulejos blancos, baldosas y/o azulejos de mármol, paredes blancas, suelo de baldosas de porcelana, lavabo bajoencimera, encimera de mármol, ducha abierta, encimeras blancas y armarios con paneles lisos

Beverly Hills Complete Home Remodeling. Master Bathroom Remodel
Foto de cuarto de baño principal moderno grande con armarios con rebordes decorativos, puertas de armario de madera oscura, ducha a ras de suelo, sanitario de una pieza, baldosas y/o azulejos blancos, baldosas y/o azulejos de cerámica, paredes blancas, suelo de baldosas de cerámica, lavabo encastrado, encimera de cuarzo compacto, suelo gris, ducha con puerta con bisagras y encimeras blancas
Foto de cuarto de baño principal moderno grande con armarios con rebordes decorativos, puertas de armario de madera oscura, ducha a ras de suelo, sanitario de una pieza, baldosas y/o azulejos blancos, baldosas y/o azulejos de cerámica, paredes blancas, suelo de baldosas de cerámica, lavabo encastrado, encimera de cuarzo compacto, suelo gris, ducha con puerta con bisagras y encimeras blancas

Imagen de cuarto de baño principal actual grande con armarios con paneles lisos, puertas de armario de madera oscura, bañera exenta, ducha a ras de suelo, sanitario de una pieza, paredes blancas, suelo de baldosas de porcelana, lavabo bajoencimera, encimera de cuarzo compacto, suelo blanco, ducha con puerta con bisagras y encimeras blancas

The vanity is detailed beautifully from the glass hardware knobs to the frame-less oval mirror.
Diseño de cuarto de baño principal tradicional de tamaño medio con armarios con rebordes decorativos, puertas de armario grises, ducha abierta, sanitario de una pieza, baldosas y/o azulejos blancos, baldosas y/o azulejos de mármol, paredes grises, suelo de baldosas de porcelana, lavabo bajoencimera, encimera de cuarzo compacto, suelo gris, ducha con puerta con bisagras y encimeras blancas
Diseño de cuarto de baño principal tradicional de tamaño medio con armarios con rebordes decorativos, puertas de armario grises, ducha abierta, sanitario de una pieza, baldosas y/o azulejos blancos, baldosas y/o azulejos de mármol, paredes grises, suelo de baldosas de porcelana, lavabo bajoencimera, encimera de cuarzo compacto, suelo gris, ducha con puerta con bisagras y encimeras blancas

Snowberry Lane Photography
Modelo de cuarto de baño principal marinero grande con sanitario de una pieza, baldosas y/o azulejos verdes, paredes blancas, suelo de baldosas de porcelana, suelo gris, baldosas y/o azulejos de porcelana y cuarto de baño
Modelo de cuarto de baño principal marinero grande con sanitario de una pieza, baldosas y/o azulejos verdes, paredes blancas, suelo de baldosas de porcelana, suelo gris, baldosas y/o azulejos de porcelana y cuarto de baño

Avesha Michael
Imagen de cuarto de baño principal moderno pequeño con puertas de armario de madera clara, ducha abierta, sanitario de una pieza, baldosas y/o azulejos blancos, baldosas y/o azulejos de mármol, paredes blancas, suelo de cemento, lavabo encastrado, encimera de cuarzo compacto, suelo gris, ducha abierta y encimeras blancas
Imagen de cuarto de baño principal moderno pequeño con puertas de armario de madera clara, ducha abierta, sanitario de una pieza, baldosas y/o azulejos blancos, baldosas y/o azulejos de mármol, paredes blancas, suelo de cemento, lavabo encastrado, encimera de cuarzo compacto, suelo gris, ducha abierta y encimeras blancas

We wanted to have a little fun with this kids bathroom. The pattern geometric tile was fun and playful and adds a little flair. In keeping with the geometric theme we added the round mirror and sconces and the square shower head to compliment the floor. A simple vanity highlights the floor and shower pattern tile.

This main bath suite is a dream come true for my client. We worked together to fix the architects weird floor plan. Now the plan has the free standing bathtub in perfect position. We also fixed the plan for the master bedroom and dual His/Her closets. The marble shower and floor with inlaid tile rug, gray cabinets and Sherwin Williams #SW7001 Marshmallow walls complete the vision! Cat Wilborne Photgraphy

Mountain View Modern master bath with curbless shower, bamboo cabinets and double trough sink.
Green Heath Ceramics tile on shower wall, also in shower niche (reflected in mirror)
Exposed beams and skylight in ceiling.
Photography: Mark Pinkerton VI360

Imagen de cuarto de baño principal y gris y blanco tradicional de tamaño medio con bañera con patas, ducha a ras de suelo, sanitario de una pieza, baldosas y/o azulejos blancas y negros, baldosas y/o azulejos de mármol, paredes blancas, suelo de baldosas de porcelana, lavabo con pedestal, suelo multicolor y ducha con puerta con bisagras

Maggie Hall
Modelo de cuarto de baño clásico renovado de tamaño medio con combinación de ducha y bañera, baldosas y/o azulejos de vidrio, suelo de mármol, lavabo suspendido, bañera empotrada, sanitario de una pieza, baldosas y/o azulejos azules, suelo blanco, ducha abierta y paredes azules
Modelo de cuarto de baño clásico renovado de tamaño medio con combinación de ducha y bañera, baldosas y/o azulejos de vidrio, suelo de mármol, lavabo suspendido, bañera empotrada, sanitario de una pieza, baldosas y/o azulejos azules, suelo blanco, ducha abierta y paredes azules

Tokyo, Japan
Residence
2014
Ejemplo de cuarto de baño minimalista sin sin inodoro con bañera exenta, sanitario de una pieza, baldosas y/o azulejos blancos, paredes blancas, lavabo integrado, suelo blanco y ducha abierta
Ejemplo de cuarto de baño minimalista sin sin inodoro con bañera exenta, sanitario de una pieza, baldosas y/o azulejos blancos, paredes blancas, lavabo integrado, suelo blanco y ducha abierta

JVLphoto
Foto de cuarto de baño minimalista de tamaño medio con armarios con paneles lisos, puertas de armario blancas, bañera empotrada, ducha abierta, sanitario de una pieza, baldosas y/o azulejos azules, baldosas y/o azulejos de vidrio, paredes blancas, suelo de mármol, aseo y ducha y encimera de mármol
Foto de cuarto de baño minimalista de tamaño medio con armarios con paneles lisos, puertas de armario blancas, bañera empotrada, ducha abierta, sanitario de una pieza, baldosas y/o azulejos azules, baldosas y/o azulejos de vidrio, paredes blancas, suelo de mármol, aseo y ducha y encimera de mármol

Diseño de cuarto de baño tradicional de tamaño medio con sanitario de una pieza, paredes azules, suelo de baldosas de cerámica, aseo y ducha, ducha a ras de suelo, baldosas y/o azulejos beige, baldosas y/o azulejos negros, baldosas y/o azulejos grises y suelo de baldosas tipo guijarro
161.219 ideas para cuartos de baño con sanitario de una pieza y urinario
2