328 ideas para cuartos de baño con sanitario de una pieza y encimeras verdes
Filtrar por
Presupuesto
Ordenar por:Popular hoy
1 - 20 de 328 fotos
Artículo 1 de 3

Foto de cuarto de baño único y a medida tradicional renovado pequeño con armarios estilo shaker, puertas de armario blancas, bañera encastrada, combinación de ducha y bañera, sanitario de una pieza, baldosas y/o azulejos grises, baldosas y/o azulejos de cemento, paredes blancas, suelo laminado, aseo y ducha, lavabo bajoencimera, encimera de cuarzo compacto, suelo marrón, ducha con puerta corredera y encimeras verdes

TEAM
Architect: LDa Architecture & Interiors
Interior Design: Nina Farmer Interiors
Builder: Wellen Construction
Landscape Architect: Matthew Cunningham Landscape Design
Photographer: Eric Piasecki Photography

Second floor bathroom renovation with skylight shower, marble counter, shower, and floor.
Weigley Photography
Diseño de cuarto de baño clásico con armarios con paneles con relieve, puertas de armario blancas, ducha empotrada, sanitario de una pieza, baldosas y/o azulejos blancos, baldosas y/o azulejos de mármol, paredes azules, suelo de mármol, lavabo bajoencimera, encimera de mármol, suelo negro, ducha con puerta con bisagras y encimeras verdes
Diseño de cuarto de baño clásico con armarios con paneles con relieve, puertas de armario blancas, ducha empotrada, sanitario de una pieza, baldosas y/o azulejos blancos, baldosas y/o azulejos de mármol, paredes azules, suelo de mármol, lavabo bajoencimera, encimera de mármol, suelo negro, ducha con puerta con bisagras y encimeras verdes

Salle de bain numéro 2 : Après - 2ème vue !
Sol en carrelage gris/noir
Douche à l'italienne
Foto de cuarto de baño doble, flotante y gris y blanco moderno pequeño con armarios con paneles lisos, puertas de armario beige, ducha a ras de suelo, sanitario de una pieza, baldosas y/o azulejos grises, baldosas y/o azulejos de cerámica, paredes blancas, suelo de baldosas de cerámica, aseo y ducha, lavabo tipo consola, encimera de madera, suelo gris, encimeras verdes, ventanas y piedra
Foto de cuarto de baño doble, flotante y gris y blanco moderno pequeño con armarios con paneles lisos, puertas de armario beige, ducha a ras de suelo, sanitario de una pieza, baldosas y/o azulejos grises, baldosas y/o azulejos de cerámica, paredes blancas, suelo de baldosas de cerámica, aseo y ducha, lavabo tipo consola, encimera de madera, suelo gris, encimeras verdes, ventanas y piedra

A corner tub curves into the alcove. A step made from Accoya Wood (water resistant) aids access into the tub, as does a grab bar hiding as a towel bar. A hospital style shower curtain rod curves with the tub
Photography: Mark Pinkerton vi360
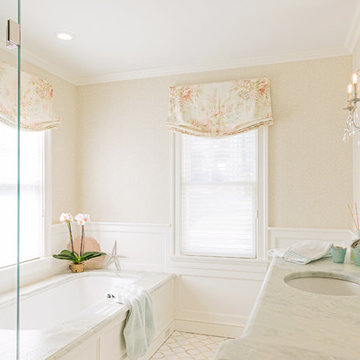
The master bath offers everything one needs for a long soak in the tub after a day of kayaking on the Sound. Plenty of storage in the custom vanity, sconces mounted on the mirror look like mini floating chandeliers, and the floor is an interesting combination of quartz and marble.
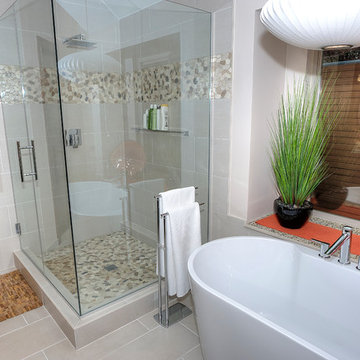
Diseño de cuarto de baño principal minimalista de tamaño medio con armarios con paneles lisos, puertas de armario marrones, bañera exenta, ducha esquinera, sanitario de una pieza, baldosas y/o azulejos beige, baldosas y/o azulejos de porcelana, paredes marrones, suelo de baldosas tipo guijarro, lavabo sobreencimera, encimera de vidrio, suelo beige, ducha con puerta con bisagras y encimeras verdes

Walk in shower and drop in tub with deep jade green tile in. a Arts and Craft inspired layout.
Imagen de cuarto de baño único y de pie ecléctico de tamaño medio con armarios estilo shaker, puertas de armario marrones, ducha abierta, sanitario de una pieza, baldosas y/o azulejos verdes, baldosas y/o azulejos de cerámica, suelo de piedra caliza, aseo y ducha, lavabo bajoencimera, encimera de azulejos, suelo beige y encimeras verdes
Imagen de cuarto de baño único y de pie ecléctico de tamaño medio con armarios estilo shaker, puertas de armario marrones, ducha abierta, sanitario de una pieza, baldosas y/o azulejos verdes, baldosas y/o azulejos de cerámica, suelo de piedra caliza, aseo y ducha, lavabo bajoencimera, encimera de azulejos, suelo beige y encimeras verdes
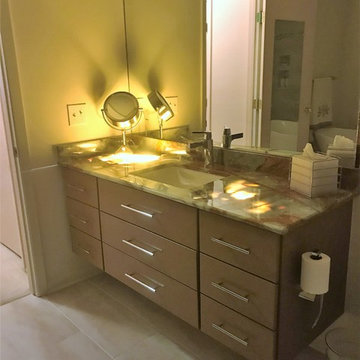
Imagen de cuarto de baño principal tradicional renovado de tamaño medio con armarios estilo shaker, puertas de armario marrones, bañera exenta, sanitario de una pieza, baldosas y/o azulejos beige, baldosas y/o azulejos de porcelana, paredes beige, suelo de baldosas de porcelana, lavabo bajoencimera, encimera de mármol, suelo beige y encimeras verdes
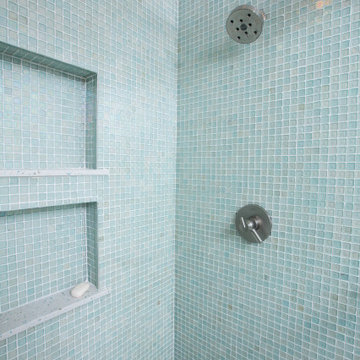
Ejemplo de cuarto de baño único y a medida pequeño con armarios estilo shaker, puertas de armario blancas, ducha empotrada, sanitario de una pieza, baldosas y/o azulejos verdes, baldosas y/o azulejos de vidrio, paredes azules, suelo de baldosas de porcelana, aseo y ducha, lavabo bajoencimera, encimera de cuarzo compacto, suelo beige, ducha con puerta con bisagras, encimeras verdes y hornacina

Guest bathroom with dimensional tile wainscot
Imagen de cuarto de baño único y de pie de estilo americano pequeño con armarios estilo shaker, puertas de armario de madera en tonos medios, bañera empotrada, combinación de ducha y bañera, sanitario de una pieza, baldosas y/o azulejos multicolor, baldosas y/o azulejos de cerámica, paredes multicolor, suelo de piedra caliza, aseo y ducha, lavabo bajoencimera, encimera de piedra caliza, suelo verde, ducha con puerta con bisagras, encimeras verdes, hornacina y boiserie
Imagen de cuarto de baño único y de pie de estilo americano pequeño con armarios estilo shaker, puertas de armario de madera en tonos medios, bañera empotrada, combinación de ducha y bañera, sanitario de una pieza, baldosas y/o azulejos multicolor, baldosas y/o azulejos de cerámica, paredes multicolor, suelo de piedra caliza, aseo y ducha, lavabo bajoencimera, encimera de piedra caliza, suelo verde, ducha con puerta con bisagras, encimeras verdes, hornacina y boiserie

The owners of this home came to us with a plan to build a new high-performance home that physically and aesthetically fit on an infill lot in an old well-established neighborhood in Bellingham. The Craftsman exterior detailing, Scandinavian exterior color palette, and timber details help it blend into the older neighborhood. At the same time the clean modern interior allowed their artistic details and displayed artwork take center stage.
We started working with the owners and the design team in the later stages of design, sharing our expertise with high-performance building strategies, custom timber details, and construction cost planning. Our team then seamlessly rolled into the construction phase of the project, working with the owners and Michelle, the interior designer until the home was complete.
The owners can hardly believe the way it all came together to create a bright, comfortable, and friendly space that highlights their applied details and favorite pieces of art.
Photography by Radley Muller Photography
Design by Deborah Todd Building Design Services
Interior Design by Spiral Studios

The owners of this classic “old-growth Oak trim-work and arches” 1½ story 2 BR Tudor were looking to increase the size and functionality of their first-floor bath. Their wish list included a walk-in steam shower, tiled floors and walls. They wanted to incorporate those arches where possible – a style echoed throughout the home. They also were looking for a way for someone using a wheelchair to easily access the room.
The project began by taking the former bath down to the studs and removing part of the east wall. Space was created by relocating a portion of a closet in the adjacent bedroom and part of a linen closet located in the hallway. Moving the commode and a new cabinet into the newly created space creates an illusion of a much larger bath and showcases the shower. The linen closet was converted into a shallow medicine cabinet accessed using the existing linen closet door.
The door to the bath itself was enlarged, and a pocket door installed to enhance traffic flow.
The walk-in steam shower uses a large glass door that opens in or out. The steam generator is in the basement below, saving space. The tiled shower floor is crafted with sliced earth pebbles mosaic tiling. Coy fish are incorporated in the design surrounding the drain.
Shower walls and vanity area ceilings are constructed with 3” X 6” Kyle Subway tile in dark green. The light from the two bright windows plays off the surface of the Subway tile is an added feature.
The remaining bath floor is made 2” X 2” ceramic tile, surrounded with more of the pebble tiling found in the shower and trying the two rooms together. The right choice of grout is the final design touch for this beautiful floor.
The new vanity is located where the original tub had been, repeating the arch as a key design feature. The Vanity features a granite countertop and large under-mounted sink with brushed nickel fixtures. The white vanity cabinet features two sets of large drawers.
The untiled walls feature a custom wallpaper of Henri Rousseau’s “The Equatorial Jungle, 1909,” featured in the national gallery of art. https://www.nga.gov/collection/art-object-page.46688.html
The owners are delighted in the results. This is their forever home.

Complete renovation/remodel of main bedroom and bathroom. New shower room, new ceramic tiles, new shower head system, new floor tile installation, new furniture, restore and repair of walls, painting, and electric installations (fans, lights, vents)

The owners of this classic “old-growth Oak trim-work and arches” 1½ story 2 BR Tudor were looking to increase the size and functionality of their first-floor bath. Their wish list included a walk-in steam shower, tiled floors and walls. They wanted to incorporate those arches where possible – a style echoed throughout the home. They also were looking for a way for someone using a wheelchair to easily access the room.
The project began by taking the former bath down to the studs and removing part of the east wall. Space was created by relocating a portion of a closet in the adjacent bedroom and part of a linen closet located in the hallway. Moving the commode and a new cabinet into the newly created space creates an illusion of a much larger bath and showcases the shower. The linen closet was converted into a shallow medicine cabinet accessed using the existing linen closet door.
The door to the bath itself was enlarged, and a pocket door installed to enhance traffic flow.
The walk-in steam shower uses a large glass door that opens in or out. The steam generator is in the basement below, saving space. The tiled shower floor is crafted with sliced earth pebbles mosaic tiling. Coy fish are incorporated in the design surrounding the drain.
Shower walls and vanity area ceilings are constructed with 3” X 6” Kyle Subway tile in dark green. The light from the two bright windows plays off the surface of the Subway tile is an added feature.
The remaining bath floor is made 2” X 2” ceramic tile, surrounded with more of the pebble tiling found in the shower and trying the two rooms together. The right choice of grout is the final design touch for this beautiful floor.
The new vanity is located where the original tub had been, repeating the arch as a key design feature. The Vanity features a granite countertop and large under-mounted sink with brushed nickel fixtures. The white vanity cabinet features two sets of large drawers.
The untiled walls feature a custom wallpaper of Henri Rousseau’s “The Equatorial Jungle, 1909,” featured in the national gallery of art. https://www.nga.gov/collection/art-object-page.46688.html
The owners are delighted in the results. This is their forever home.
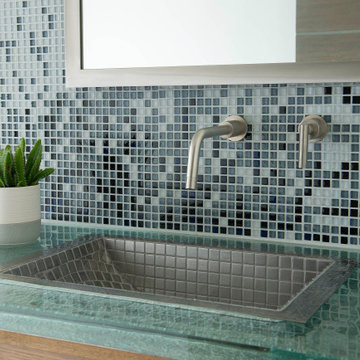
Ejemplo de cuarto de baño único y flotante contemporáneo de tamaño medio con armarios con paneles lisos, puertas de armario de madera oscura, sanitario de una pieza, baldosas y/o azulejos grises, baldosas y/o azulejos de vidrio, paredes blancas, suelo de baldosas de porcelana, aseo y ducha, lavabo encastrado, encimera de vidrio, suelo gris, encimeras verdes y cuarto de baño
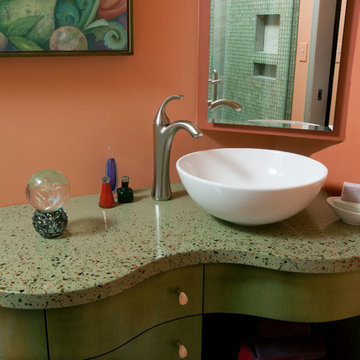
Contemporary bathroom features unique curved bathroom vanity cabinet and counter top. Sonoma, CA residence.
Modelo de cuarto de baño moderno de tamaño medio con armarios tipo mueble, puertas de armario verdes, ducha empotrada, sanitario de una pieza, paredes rosas, aseo y ducha, lavabo sobreencimera, suelo gris, ducha con puerta con bisagras y encimeras verdes
Modelo de cuarto de baño moderno de tamaño medio con armarios tipo mueble, puertas de armario verdes, ducha empotrada, sanitario de una pieza, paredes rosas, aseo y ducha, lavabo sobreencimera, suelo gris, ducha con puerta con bisagras y encimeras verdes
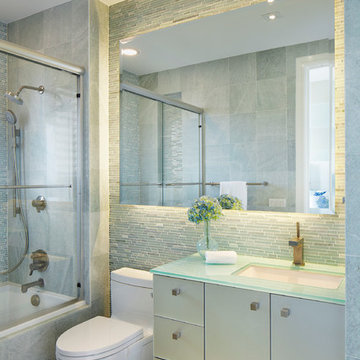
Imagen de cuarto de baño contemporáneo de tamaño medio con armarios con paneles lisos, puertas de armario beige, bañera empotrada, combinación de ducha y bañera, sanitario de una pieza, baldosas y/o azulejos grises, baldosas y/o azulejos de mármol, aseo y ducha, lavabo bajoencimera, encimera de vidrio, suelo gris, ducha con puerta corredera y encimeras verdes

The Perfect combination of Form and Function in this well appointed traditional Master Bath with beautiful custom arched cherry cabinetry, granite counter top and polished nickle hardware. The checkerboard heated limestone floors
were added to complete the character of this room. Ceiling cannister lighting overhead, vanity scones and upper cabinet lighting provide options for atmophere and task lighting.
Photography by Dave Adams Photography

Contemporary farm house renovation.
Modelo de cuarto de baño principal, único, flotante y abovedado actual grande con armarios tipo mueble, puertas de armario de madera en tonos medios, bañera exenta, ducha abierta, sanitario de una pieza, baldosas y/o azulejos beige, baldosas y/o azulejos de cerámica, paredes blancas, suelo de baldosas de cerámica, lavabo sobreencimera, encimera de esteatita, suelo multicolor, ducha abierta, encimeras verdes, hornacina y machihembrado
Modelo de cuarto de baño principal, único, flotante y abovedado actual grande con armarios tipo mueble, puertas de armario de madera en tonos medios, bañera exenta, ducha abierta, sanitario de una pieza, baldosas y/o azulejos beige, baldosas y/o azulejos de cerámica, paredes blancas, suelo de baldosas de cerámica, lavabo sobreencimera, encimera de esteatita, suelo multicolor, ducha abierta, encimeras verdes, hornacina y machihembrado
328 ideas para cuartos de baño con sanitario de una pieza y encimeras verdes
1