901 ideas para cuartos de baño con puertas de armario verdes y suelo de baldosas de cerámica
Filtrar por
Presupuesto
Ordenar por:Popular hoy
121 - 140 de 901 fotos
Artículo 1 de 3
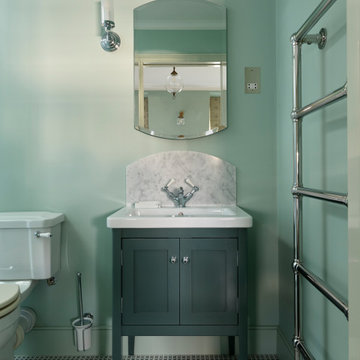
Foto de cuarto de baño único, de pie y blanco tradicional de tamaño medio con armarios con rebordes decorativos, puertas de armario verdes, sanitario de dos piezas, baldosas y/o azulejos verdes, paredes verdes, suelo de baldosas de cerámica, aseo y ducha, lavabo tipo consola, encimera de mármol y encimeras blancas
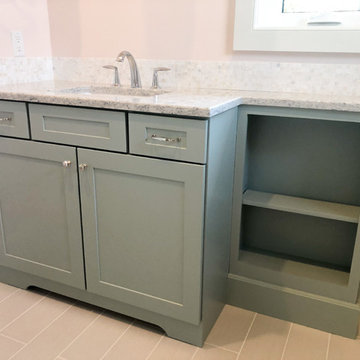
Modelo de cuarto de baño infantil clásico de tamaño medio con armarios estilo shaker, puertas de armario verdes, baldosas y/o azulejos grises, baldosas y/o azulejos de mármol, paredes rosas, suelo de baldosas de cerámica, lavabo bajoencimera, encimera de mármol, suelo beige y encimeras grises

Master bathroom with a dual walk-in shower with large distinctive veining tile, with pops of gold and green. Large double vanity with features of a backlit LED mirror and widespread faucets.
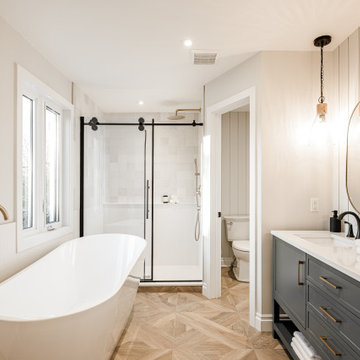
Looking for the the latest home interior and styling trends, this spacious Beaconsfield home will fill you with ideas and inspiration! Having just hit the market, it has some design elements you won't want to live without. From the massive walk-in closet and private master bathroom to a kitchen and family living area large enough to host huge parties and family get-togethers!
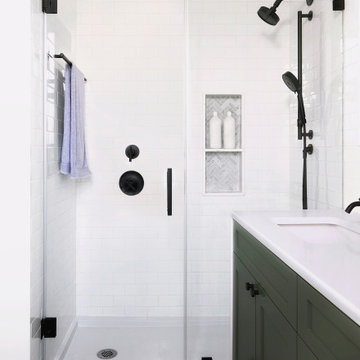
Imagen de cuarto de baño a medida y único minimalista de tamaño medio sin sin inodoro con aseo y ducha, armarios estilo shaker, puertas de armario verdes, baldosas y/o azulejos blancos, baldosas y/o azulejos de cemento, paredes blancas, lavabo bajoencimera, ducha con puerta con bisagras, encimeras blancas, suelo de baldosas de cerámica y suelo gris
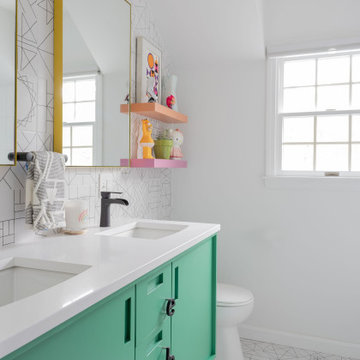
Modelo de cuarto de baño infantil, doble, flotante y blanco escandinavo pequeño con armarios con paneles empotrados, bañera empotrada, ducha empotrada, sanitario de dos piezas, baldosas y/o azulejos blancos, paredes blancas, suelo de baldosas de cerámica, lavabo bajoencimera, encimera de cuarzo compacto, suelo blanco, ducha con cortina, encimeras blancas, puertas de armario verdes y baldosas y/o azulejos de cerámica
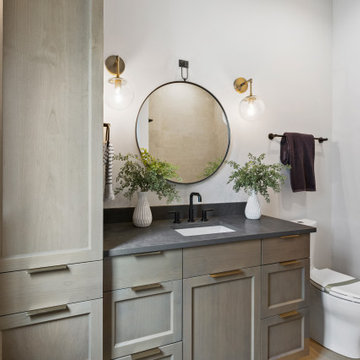
This Woodland Style home is a beautiful combination of rustic charm and modern flare. The Three bedroom, 3 and 1/2 bath home provides an abundance of natural light in every room. The home design offers a central courtyard adjoining the main living space with the primary bedroom. The master bath with its tiled shower and walk in closet provide the homeowner with much needed space without compromising the beautiful style of the overall home.

Nestled in the Pocono mountains, the house had been on the market for a while, and no one had any interest in it. Then along comes our lovely client, who was ready to put roots down here, leaving Philadelphia, to live closer to her daughter.
She had a vision of how to make this older small ranch home, work for her. This included images of baking in a beautiful kitchen, lounging in a calming bedroom, and hosting family and friends, toasting to life and traveling! We took that vision, and working closely with our contractors, carpenters, and product specialists, spent 8 months giving this home new life. This included renovating the entire interior, adding an addition for a new spacious master suite, and making improvements to the exterior.
It is now, not only updated and more functional; it is filled with a vibrant mix of country traditional style. We are excited for this new chapter in our client’s life, the memories she will make here, and are thrilled to have been a part of this ranch house Cinderella transformation.
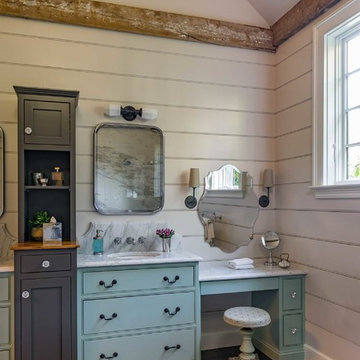
We gave this rather dated farmhouse some dramatic upgrades that brought together the feminine with the masculine, combining rustic wood with softer elements. In terms of style her tastes leaned toward traditional and elegant and his toward the rustic and outdoorsy. The result was the perfect fit for this family of 4 plus 2 dogs and their very special farmhouse in Ipswich, MA. Character details create a visual statement, showcasing the melding of both rustic and traditional elements without too much formality. The new master suite is one of the most potent examples of the blending of styles. The bath, with white carrara honed marble countertops and backsplash, beaded wainscoting, matching pale green vanities with make-up table offset by the black center cabinet expand function of the space exquisitely while the salvaged rustic beams create an eye-catching contrast that picks up on the earthy tones of the wood. The luxurious walk-in shower drenched in white carrara floor and wall tile replaced the obsolete Jacuzzi tub. Wardrobe care and organization is a joy in the massive walk-in closet complete with custom gliding library ladder to access the additional storage above. The space serves double duty as a peaceful laundry room complete with roll-out ironing center. The cozy reading nook now graces the bay-window-with-a-view and storage abounds with a surplus of built-ins including bookcases and in-home entertainment center. You can’t help but feel pampered the moment you step into this ensuite. The pantry, with its painted barn door, slate floor, custom shelving and black walnut countertop provide much needed storage designed to fit the family’s needs precisely, including a pull out bin for dog food. During this phase of the project, the powder room was relocated and treated to a reclaimed wood vanity with reclaimed white oak countertop along with custom vessel soapstone sink and wide board paneling. Design elements effectively married rustic and traditional styles and the home now has the character to match the country setting and the improved layout and storage the family so desperately needed. And did you see the barn? Photo credit: Eric Roth

When we first looked at this project, we were faced with a bathroom being used by kids and teens – but with terrible funtionality. It was dark, out of date, with a spa style tub and most importantly – no shower!
We had fun with the design with PlaidFox Studio and came up with something bright, funky and stylish with tons of drawer space for all the kids to use. The biggest improvement – a shower/tub combo with a hand wand and a simple shower curtain.
We added waterproof LED lighting above the shower and replaced the dark curtain over the window with frosted glass for full time passive lighting during the day. The kids and parents we thrilled with the amount of space and function they didn’t even know they had!

ADU guest unit Bungalow complete from A to Z in Hollywood Hills.
New construction.
Foto de cuarto de baño infantil, único y flotante clásico renovado pequeño con armarios con paneles empotrados, puertas de armario verdes, bañera empotrada, ducha empotrada, sanitario de dos piezas, baldosas y/o azulejos blancos, baldosas y/o azulejos de cemento, paredes grises, suelo de baldosas de cerámica, lavabo integrado, encimera de acrílico, suelo gris, ducha con puerta corredera y encimeras blancas
Foto de cuarto de baño infantil, único y flotante clásico renovado pequeño con armarios con paneles empotrados, puertas de armario verdes, bañera empotrada, ducha empotrada, sanitario de dos piezas, baldosas y/o azulejos blancos, baldosas y/o azulejos de cemento, paredes grises, suelo de baldosas de cerámica, lavabo integrado, encimera de acrílico, suelo gris, ducha con puerta corredera y encimeras blancas
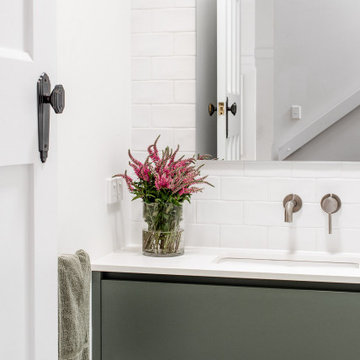
The floor plan of the powder room was left unchanged and the focus was directed at refreshing the space. The green slate vanity ties the powder room to the laundry, creating unison within this beautiful South-East Melbourne home. With brushed nickel features and an arched mirror, Jeyda has left us swooning over this timeless and luxurious bathroom

Foto de cuarto de baño único clásico de tamaño medio con armarios estilo shaker, puertas de armario verdes, bañera exenta, ducha abierta, sanitario de una pieza, baldosas y/o azulejos grises, paredes negras, suelo de baldosas de cerámica, lavabo bajoencimera, encimera de cuarzo compacto, suelo gris, ducha abierta, encimeras blancas, madera y machihembrado
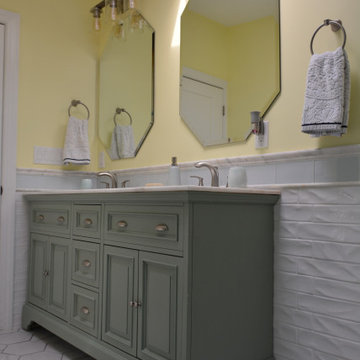
Mint and yellow colors coastal design bathroom remodel, two-tone teal/mint glass shower/tub, octagon frameless mirrors, marble double-sink vanity
Diseño de cuarto de baño infantil, doble, de pie y abovedado marinero de tamaño medio con armarios con paneles con relieve, puertas de armario verdes, bañera empotrada, combinación de ducha y bañera, sanitario de una pieza, baldosas y/o azulejos blancos, baldosas y/o azulejos de cerámica, paredes amarillas, suelo de baldosas de cerámica, lavabo bajoencimera, encimera de mármol, suelo blanco, ducha con cortina y encimeras blancas
Diseño de cuarto de baño infantil, doble, de pie y abovedado marinero de tamaño medio con armarios con paneles con relieve, puertas de armario verdes, bañera empotrada, combinación de ducha y bañera, sanitario de una pieza, baldosas y/o azulejos blancos, baldosas y/o azulejos de cerámica, paredes amarillas, suelo de baldosas de cerámica, lavabo bajoencimera, encimera de mármol, suelo blanco, ducha con cortina y encimeras blancas
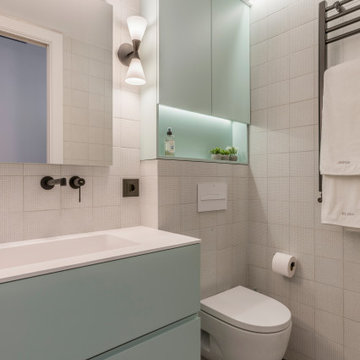
Ejemplo de cuarto de baño único y a medida actual pequeño con armarios con paneles lisos, puertas de armario verdes, ducha a ras de suelo, sanitario de pared, baldosas y/o azulejos blancos, baldosas y/o azulejos de cerámica, paredes blancas, suelo de baldosas de cerámica, aseo y ducha, lavabo encastrado, suelo gris, ducha con puerta con bisagras, encimeras blancas y cuarto de baño
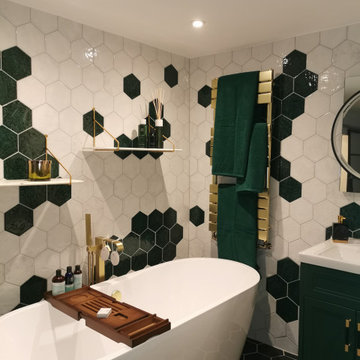
Open plan concept en-suite
Diseño de cuarto de baño principal, único y de pie actual de tamaño medio con armarios estilo shaker, puertas de armario verdes, bañera exenta, ducha abierta, sanitario de una pieza, baldosas y/o azulejos multicolor, baldosas y/o azulejos de cerámica, paredes blancas, suelo de baldosas de cerámica, encimera de mármol, suelo negro, ducha abierta y encimeras blancas
Diseño de cuarto de baño principal, único y de pie actual de tamaño medio con armarios estilo shaker, puertas de armario verdes, bañera exenta, ducha abierta, sanitario de una pieza, baldosas y/o azulejos multicolor, baldosas y/o azulejos de cerámica, paredes blancas, suelo de baldosas de cerámica, encimera de mármol, suelo negro, ducha abierta y encimeras blancas
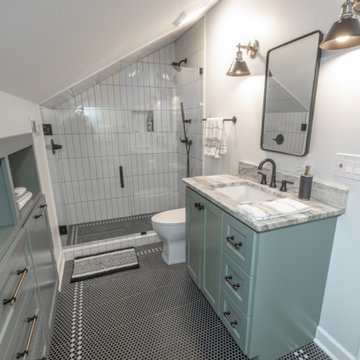
Imagen de cuarto de baño infantil, único y a medida moderno pequeño con armarios estilo shaker, puertas de armario verdes, ducha empotrada, sanitario de dos piezas, baldosas y/o azulejos blancos, baldosas y/o azulejos de cerámica, paredes blancas, suelo de baldosas de cerámica, lavabo bajoencimera, encimera de cuarcita, suelo negro, ducha con puerta con bisagras, encimeras multicolor y hornacina
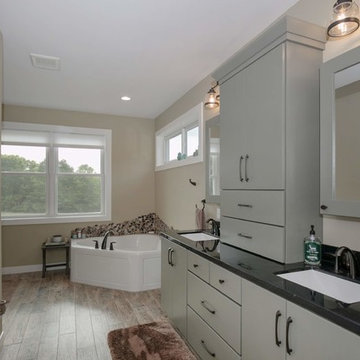
Custom vanity with a soaking tub.
Ejemplo de cuarto de baño principal de estilo de casa de campo grande con armarios con paneles lisos, puertas de armario verdes, bañera esquinera, baldosas y/o azulejos beige, suelo de baldosas de cerámica, lavabo integrado, encimera de acrílico, suelo marrón y encimeras negras
Ejemplo de cuarto de baño principal de estilo de casa de campo grande con armarios con paneles lisos, puertas de armario verdes, bañera esquinera, baldosas y/o azulejos beige, suelo de baldosas de cerámica, lavabo integrado, encimera de acrílico, suelo marrón y encimeras negras
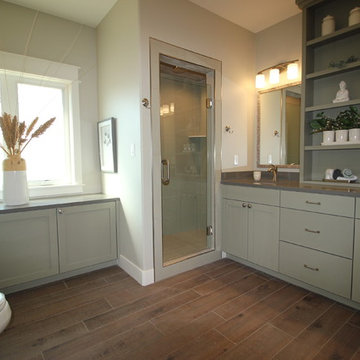
Rick Skidmore
Imagen de cuarto de baño de estilo americano grande con armarios con paneles empotrados, puertas de armario verdes, sanitario de una pieza, paredes grises, suelo de baldosas de cerámica, encimera de cuarcita, suelo marrón, ducha con puerta con bisagras y encimeras grises
Imagen de cuarto de baño de estilo americano grande con armarios con paneles empotrados, puertas de armario verdes, sanitario de una pieza, paredes grises, suelo de baldosas de cerámica, encimera de cuarcita, suelo marrón, ducha con puerta con bisagras y encimeras grises
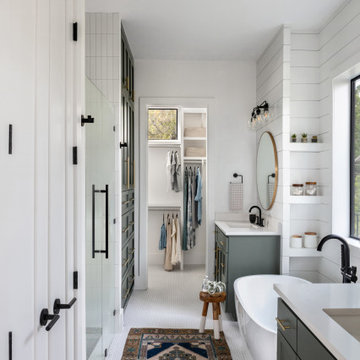
Ejemplo de cuarto de baño principal, doble y de pie minimalista de tamaño medio con armarios estilo shaker, puertas de armario verdes, bañera exenta, ducha doble, baldosas y/o azulejos blancos, baldosas y/o azulejos de cerámica, paredes blancas, suelo de baldosas de cerámica, lavabo bajoencimera, encimera de cuarcita, suelo blanco, ducha con puerta con bisagras, encimeras blancas, hornacina y machihembrado
901 ideas para cuartos de baño con puertas de armario verdes y suelo de baldosas de cerámica
7