44.862 ideas para cuartos de baño con puertas de armario turquesas y puertas de armario de madera clara
Filtrar por
Presupuesto
Ordenar por:Popular hoy
161 - 180 de 44.862 fotos
Artículo 1 de 3
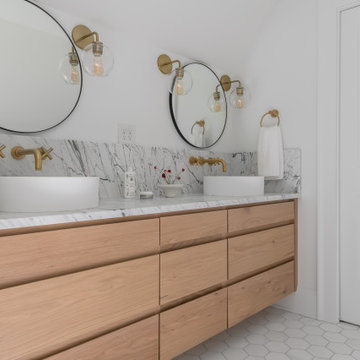
Imagen de cuarto de baño principal, doble y flotante actual grande con armarios con paneles lisos, puertas de armario de madera clara, bañera exenta, ducha abierta, sanitario de pared, baldosas y/o azulejos negros, baldosas y/o azulejos de travertino, paredes blancas, suelo de mármol, lavabo sobreencimera, encimera de mármol, suelo gris, ducha con puerta con bisagras, encimeras blancas y banco de ducha
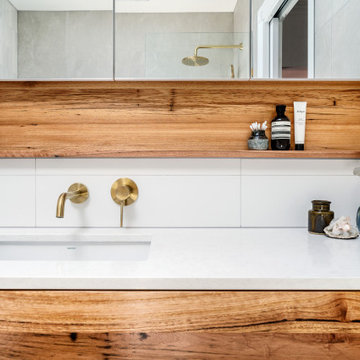
Foto de cuarto de baño principal, único y flotante actual de tamaño medio con armarios con paneles lisos, puertas de armario de madera clara, bañera exenta, ducha esquinera, baldosas y/o azulejos grises, baldosas y/o azulejos blancos, paredes blancas, suelo de baldosas de porcelana, lavabo bajoencimera, encimera de cuarzo compacto, suelo gris, ducha abierta y encimeras blancas
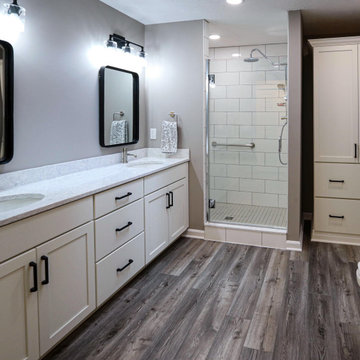
In this master bath, Medallion Flat Panel Potters Mill and Lancaster cabinetry in White Icing Classic Paint was installed. The countertop is 3cm Corian Quartz in Stratus White color. Two Capital Lighting Clint 3-light vanity fixtures in black iron. Two Croften Rustic Industrial Iron Framed Vanity Bathroom Wall Mirrors. Delta Trinsic collection in chrome, Kohler Caxton Oval Sink and Cimmarron toilet, Pulse Kauai Shower System, and Cardinal tempered shower door. In the shower, on the walls is CTI 8x16 gloss and Horizon 2x2 matte tile on the shower floor. Homecrest luxury vinyl plank flooring in Cascade Canyon, color: Caprock.

Innovative Solutions to Create your Dream Bathroom
We will upgrade your bathroom with creative solutions at affordable prices like adding a new bathtub or shower, or wooden floors so that you enjoy a spa-like relaxing ambience at home. Our ideas are not only functional but also help you save money in the long run, like installing energy-efficient appliances that consume less power. We also install eco-friendly devices that use less water and inspect every area of your bathroom to ensure there is no possibility of growth of mold or mildew. Appropriately-placed lighting fixtures will ensure that every corner of your bathroom receives optimum lighting. We will make your bathroom more comfortable by installing fans to improve ventilation and add cooling or heating systems.
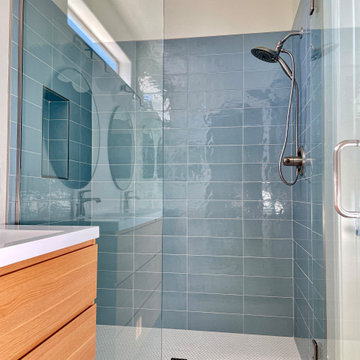
It was great working with Erin on her master bath remodel in Chandler. She wanted to completely revamp the look and feel of her master bath.
Here are some of the items Erin had us complete for the master bath remodel:
Removed bathtub and surround down to the studs.
Installed a custom tile walk-in shower with a large wall niche and frameless tempered glass.
Installed 2 new pre-made vanities next to each other with wooden cabinetry and a white countertop.
Installed new countertop faucets, 2 mirrors, and 2 vanity lights
Installed new tile flooring.
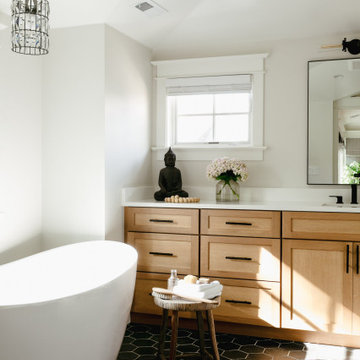
This is a 1906 Denver Square next to our city’s beautiful City Park! This was a sizable remodel that expanded the size of the home on two stories.
Imagen de cuarto de baño principal, único y a medida contemporáneo de tamaño medio con armarios estilo shaker, puertas de armario de madera clara, bañera exenta, suelo de baldosas de cerámica, lavabo bajoencimera, suelo negro y encimeras blancas
Imagen de cuarto de baño principal, único y a medida contemporáneo de tamaño medio con armarios estilo shaker, puertas de armario de madera clara, bañera exenta, suelo de baldosas de cerámica, lavabo bajoencimera, suelo negro y encimeras blancas
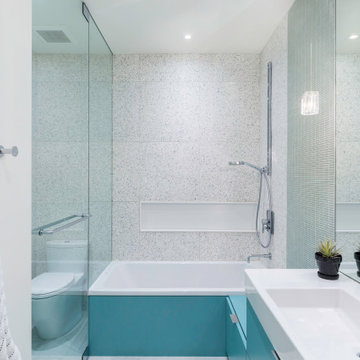
Diseño de cuarto de baño infantil, único y flotante contemporáneo con armarios con paneles lisos, puertas de armario turquesas, bañera encastrada, ducha esquinera, sanitario de dos piezas, baldosas y/o azulejos beige, baldosas y/o azulejos de cerámica, paredes blancas, suelo de baldosas de cerámica, lavabo integrado, encimera de acrílico, suelo blanco, ducha con puerta con bisagras y encimeras blancas
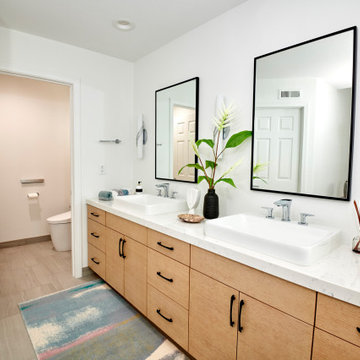
The tub and shower area are combined to create a wet room and maximize the floor plan. A waterfall countertop is the perfect transition between the spaces.
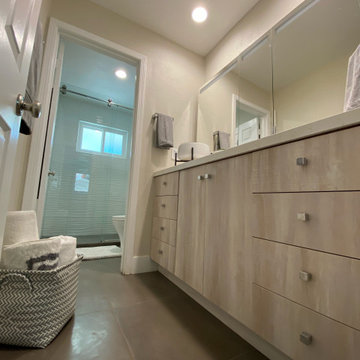
Beautiful 24 x 24 tiles from Matt Clark and wood look laminate vanity, wavy tiles in the shower.
Foto de cuarto de baño principal, único y a medida contemporáneo de tamaño medio con armarios con paneles lisos, puertas de armario de madera clara, ducha a ras de suelo, sanitario de una pieza, baldosas y/o azulejos blancos, baldosas y/o azulejos de porcelana, paredes grises, suelo de baldosas de porcelana, lavabo bajoencimera, encimera de cuarcita, suelo gris, ducha con puerta corredera y encimeras blancas
Foto de cuarto de baño principal, único y a medida contemporáneo de tamaño medio con armarios con paneles lisos, puertas de armario de madera clara, ducha a ras de suelo, sanitario de una pieza, baldosas y/o azulejos blancos, baldosas y/o azulejos de porcelana, paredes grises, suelo de baldosas de porcelana, lavabo bajoencimera, encimera de cuarcita, suelo gris, ducha con puerta corredera y encimeras blancas
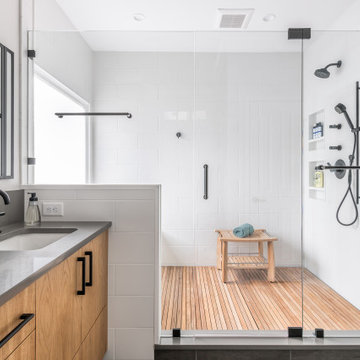
Innovative Construction, Atlanta, Georgia, 2021 Regional CotY Award Winner, Residential Bath $75,001 to $100,000
Imagen de cuarto de baño principal, doble y a medida minimalista grande con armarios con paneles lisos, puertas de armario de madera clara, bañera empotrada, ducha empotrada, baldosas y/o azulejos blancos, baldosas y/o azulejos de cerámica, suelo de baldosas de cerámica, lavabo bajoencimera, encimera de cuarzo compacto, suelo gris, ducha con puerta con bisagras, encimeras grises y cuarto de baño
Imagen de cuarto de baño principal, doble y a medida minimalista grande con armarios con paneles lisos, puertas de armario de madera clara, bañera empotrada, ducha empotrada, baldosas y/o azulejos blancos, baldosas y/o azulejos de cerámica, suelo de baldosas de cerámica, lavabo bajoencimera, encimera de cuarzo compacto, suelo gris, ducha con puerta con bisagras, encimeras grises y cuarto de baño
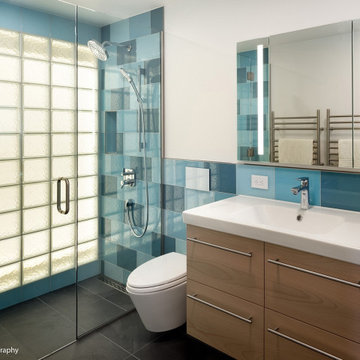
Ejemplo de cuarto de baño principal, único y flotante contemporáneo de tamaño medio con armarios con paneles lisos, puertas de armario de madera clara, ducha a ras de suelo, sanitario de pared, baldosas y/o azulejos azules, baldosas y/o azulejos de vidrio, paredes blancas, suelo de baldosas de porcelana, lavabo integrado, suelo gris, ducha con puerta con bisagras, encimeras blancas y hornacina

A modern farmhouse master bathroom designed for a new construction in Vienna, VA.
Ejemplo de cuarto de baño principal, doble y flotante campestre grande con armarios con paneles lisos, bañera exenta, ducha empotrada, sanitario de dos piezas, baldosas y/o azulejos blancas y negros, baldosas y/o azulejos de porcelana, paredes blancas, suelo de baldosas de porcelana, lavabo bajoencimera, encimera de cuarzo compacto, suelo negro, ducha con puerta con bisagras, encimeras blancas, cuarto de baño y puertas de armario de madera clara
Ejemplo de cuarto de baño principal, doble y flotante campestre grande con armarios con paneles lisos, bañera exenta, ducha empotrada, sanitario de dos piezas, baldosas y/o azulejos blancas y negros, baldosas y/o azulejos de porcelana, paredes blancas, suelo de baldosas de porcelana, lavabo bajoencimera, encimera de cuarzo compacto, suelo negro, ducha con puerta con bisagras, encimeras blancas, cuarto de baño y puertas de armario de madera clara
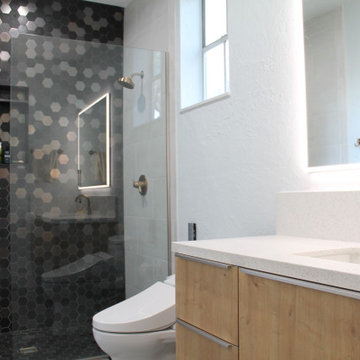
Diseño de cuarto de baño principal, único y flotante retro de tamaño medio con armarios con paneles lisos, puertas de armario de madera clara, ducha a ras de suelo, bidé, baldosas y/o azulejos grises, baldosas y/o azulejos de porcelana, paredes grises, suelo de cemento, lavabo bajoencimera, encimera de cuarzo compacto, suelo gris, ducha abierta, encimeras blancas y hornacina
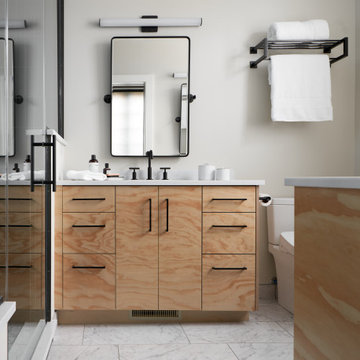
Foto de cuarto de baño principal, único y a medida urbano con armarios con paneles lisos, puertas de armario de madera clara, ducha doble, bidé, baldosas y/o azulejos verdes, baldosas y/o azulejos de cerámica, paredes grises, suelo de baldosas de porcelana, lavabo bajoencimera, encimera de cuarzo compacto, suelo blanco, ducha con puerta con bisagras, encimeras blancas y banco de ducha

Lisa Rossman, co-owner of Huntington Beach design firm LL Design Co, reached out to us right after our launch in March 2020. She needed tile options for her client—a local homeowner embarking on an ambitious, complete master suite remodel.
We were delighted to connect with Rossman and rushed to send over a few of our favorite samples, so her client had some chic and sustainable tiles to choose from.
Her client went back and forth on which tile sample to select, but eventually landed on the stylish STELLA 5-Flower tile in the colorway Fog on our recycled 12x12 Polar Ice Terrazzo. One of the added benefits of this tile—and all LIVDEN tiles for that matter—is its tile body type. LL Design Co’s client selected the STELLA tile on our 12x12 Polar Ice Terrazzo, which is made from recycled materials and produced by manufacturers committed to preserving our planet’s resources.

Ejemplo de cuarto de baño principal, único, de pie y abovedado de estilo de casa de campo grande con puertas de armario de madera clara, bañera exenta, sanitario de dos piezas, paredes beige, imitación a madera, lavabo bajoencimera, encimera de cuarzo compacto, suelo marrón, encimeras beige y armarios con paneles empotrados

Hip guest bath with custom open vanity, unique wall sconces, slate counter top, and Toto toilet.
Foto de cuarto de baño único y a medida actual pequeño con puertas de armario de madera clara, ducha doble, bidé, baldosas y/o azulejos blancos, baldosas y/o azulejos de cerámica, paredes grises, suelo de baldosas de porcelana, lavabo bajoencimera, encimera de esteatita, suelo blanco, ducha con puerta con bisagras, encimeras grises y hornacina
Foto de cuarto de baño único y a medida actual pequeño con puertas de armario de madera clara, ducha doble, bidé, baldosas y/o azulejos blancos, baldosas y/o azulejos de cerámica, paredes grises, suelo de baldosas de porcelana, lavabo bajoencimera, encimera de esteatita, suelo blanco, ducha con puerta con bisagras, encimeras grises y hornacina
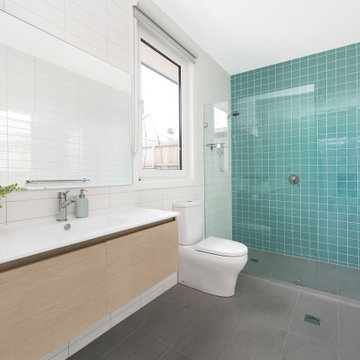
Ejemplo de cuarto de baño principal, único y flotante vintage de tamaño medio con armarios con paneles lisos, puertas de armario de madera clara, ducha abierta, sanitario de una pieza, baldosas y/o azulejos verdes, baldosas y/o azulejos de cerámica, paredes blancas, suelo de baldosas de cerámica, lavabo integrado, encimera de laminado, suelo gris, ducha abierta y encimeras blancas

This Waukesha bathroom remodel was unique because the homeowner needed wheelchair accessibility. We designed a beautiful master bathroom and met the client’s ADA bathroom requirements.
Original Space
The old bathroom layout was not functional or safe. The client could not get in and out of the shower or maneuver around the vanity or toilet. The goal of this project was ADA accessibility.
ADA Bathroom Requirements
All elements of this bathroom and shower were discussed and planned. Every element of this Waukesha master bathroom is designed to meet the unique needs of the client. Designing an ADA bathroom requires thoughtful consideration of showering needs.
Open Floor Plan – A more open floor plan allows for the rotation of the wheelchair. A 5-foot turning radius allows the wheelchair full access to the space.
Doorways – Sliding barn doors open with minimal force. The doorways are 36” to accommodate a wheelchair.
Curbless Shower – To create an ADA shower, we raised the sub floor level in the bedroom. There is a small rise at the bedroom door and the bathroom door. There is a seamless transition to the shower from the bathroom tile floor.
Grab Bars – Decorative grab bars were installed in the shower, next to the toilet and next to the sink (towel bar).
Handheld Showerhead – The handheld Delta Palm Shower slips over the hand for easy showering.
Shower Shelves – The shower storage shelves are minimalistic and function as handhold points.
Non-Slip Surface – Small herringbone ceramic tile on the shower floor prevents slipping.
ADA Vanity – We designed and installed a wheelchair accessible bathroom vanity. It has clearance under the cabinet and insulated pipes.
Lever Faucet – The faucet is offset so the client could reach it easier. We installed a lever operated faucet that is easy to turn on/off.
Integrated Counter/Sink – The solid surface counter and sink is durable and easy to clean.
ADA Toilet – The client requested a bidet toilet with a self opening and closing lid. ADA bathroom requirements for toilets specify a taller height and more clearance.
Heated Floors – WarmlyYours heated floors add comfort to this beautiful space.
Linen Cabinet – A custom linen cabinet stores the homeowners towels and toiletries.
Style
The design of this bathroom is light and airy with neutral tile and simple patterns. The cabinetry matches the existing oak woodwork throughout the home.

Our clients wanted the ultimate modern farmhouse custom dream home. They found property in the Santa Rosa Valley with an existing house on 3 ½ acres. They could envision a new home with a pool, a barn, and a place to raise horses. JRP and the clients went all in, sparing no expense. Thus, the old house was demolished and the couple’s dream home began to come to fruition.
The result is a simple, contemporary layout with ample light thanks to the open floor plan. When it comes to a modern farmhouse aesthetic, it’s all about neutral hues, wood accents, and furniture with clean lines. Every room is thoughtfully crafted with its own personality. Yet still reflects a bit of that farmhouse charm.
Their considerable-sized kitchen is a union of rustic warmth and industrial simplicity. The all-white shaker cabinetry and subway backsplash light up the room. All white everything complimented by warm wood flooring and matte black fixtures. The stunning custom Raw Urth reclaimed steel hood is also a star focal point in this gorgeous space. Not to mention the wet bar area with its unique open shelves above not one, but two integrated wine chillers. It’s also thoughtfully positioned next to the large pantry with a farmhouse style staple: a sliding barn door.
The master bathroom is relaxation at its finest. Monochromatic colors and a pop of pattern on the floor lend a fashionable look to this private retreat. Matte black finishes stand out against a stark white backsplash, complement charcoal veins in the marble looking countertop, and is cohesive with the entire look. The matte black shower units really add a dramatic finish to this luxurious large walk-in shower.
Photographer: Andrew - OpenHouse VC
44.862 ideas para cuartos de baño con puertas de armario turquesas y puertas de armario de madera clara
9