44.945 ideas para cuartos de baño con puertas de armario turquesas y puertas de armario de madera clara
Filtrar por
Presupuesto
Ordenar por:Popular hoy
241 - 260 de 44.945 fotos
Artículo 1 de 3
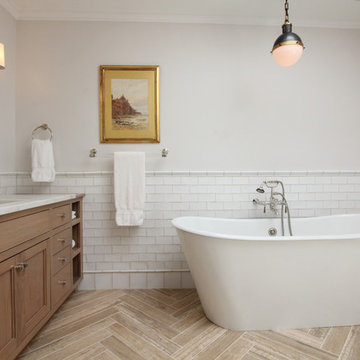
This project required the renovation of the Master Bedroom area of a Westchester County country house. Previously other areas of the house had been renovated by our client but she had saved the best for last. We reimagined and delineated five separate areas for the Master Suite from what before had been a more open floor plan: an Entry Hall; Master Closet; Master Bath; Study and Master Bedroom. We clarified the flow between these rooms and unified them with the rest of the house by using common details such as rift white oak floors; blackened Emtek hardware; and french doors to let light bleed through all of the spaces. We selected a vein cut travertine for the Master Bathroom floor that looked a lot like the rift white oak flooring elsewhere in the space so this carried the motif of the floor material into the Master Bathroom as well. Our client took the lead on selection of all the furniture, bath fixtures and lighting so we owe her no small praise for not only carrying the design through to the smallest details but coordinating the work of the contractors as well.

The original master bathroom in this 1980’s home was small, cramped and dated. It was divided into two compartments that also included a linen closet. The goal was to reconfigure the space to create a larger, single compartment space that exudes a calming, natural and contemporary style. The bathroom was remodeled into a larger, single compartment space using earth tones and soft textures to create a simple, yet sleek look. A continuous shallow shelf above the vanity provides a space for soft ambient down lighting. Large format wall tiles with a grass cloth pattern complement red grass cloth wall coverings. Both balance the horizontal grain of the white oak cabinetry. The small bath offers a spa-like setting, with a Scandinavian style white oak drying platform alongside the shower, inset into limestone with a white oak bench. The shower features a full custom glass surround with built-in niches and a cantilevered limestone bench. The spa-like styling was carried over to the bathroom door when the original 6 panel door was refaced with horizontal white oak paneling on the bathroom side, while the bedroom side was maintained as a 6 panel door to match existing doors in the hallway outside. The room features White oak trim with a clear finish.
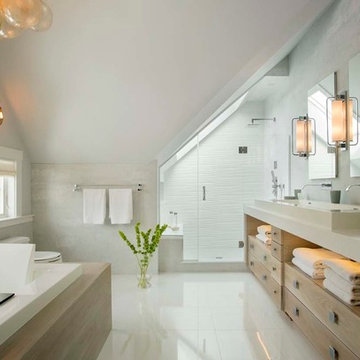
Eric Roth
Foto de cuarto de baño principal costero grande con lavabo de seno grande, puertas de armario de madera clara, bañera encastrada, ducha empotrada, baldosas y/o azulejos blancos, armarios abiertos, sanitario de una pieza, baldosas y/o azulejos de porcelana, paredes grises, encimera de cuarzo compacto, suelo blanco, ducha con puerta con bisagras, encimeras beige y ventanas
Foto de cuarto de baño principal costero grande con lavabo de seno grande, puertas de armario de madera clara, bañera encastrada, ducha empotrada, baldosas y/o azulejos blancos, armarios abiertos, sanitario de una pieza, baldosas y/o azulejos de porcelana, paredes grises, encimera de cuarzo compacto, suelo blanco, ducha con puerta con bisagras, encimeras beige y ventanas
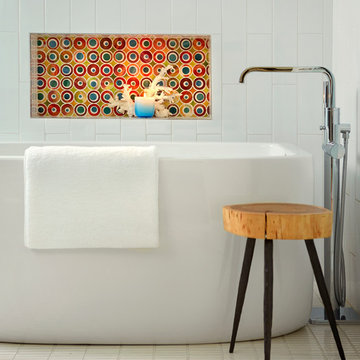
Modelo de cuarto de baño principal contemporáneo de tamaño medio con armarios con paneles con relieve, puertas de armario de madera clara, bañera exenta, ducha abierta, sanitario de una pieza, baldosas y/o azulejos blancos, baldosas y/o azulejos de cemento, paredes blancas, suelo de baldosas de cerámica y lavabo encastrado
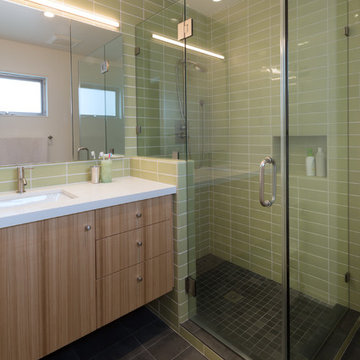
Olive ash veneer vanity cabinet floats above the grey tile floor, complementing a green tiled shower.
photography by adam rouse
Ejemplo de cuarto de baño principal retro de tamaño medio con lavabo bajoencimera, armarios con paneles lisos, puertas de armario de madera clara, encimera de acrílico, ducha esquinera, sanitario de una pieza, baldosas y/o azulejos verdes, baldosas y/o azulejos de cerámica, paredes blancas y suelo de baldosas de porcelana
Ejemplo de cuarto de baño principal retro de tamaño medio con lavabo bajoencimera, armarios con paneles lisos, puertas de armario de madera clara, encimera de acrílico, ducha esquinera, sanitario de una pieza, baldosas y/o azulejos verdes, baldosas y/o azulejos de cerámica, paredes blancas y suelo de baldosas de porcelana

Beautiful bathroom remodel by Posh Interiors Austin. Cabinets provided by Kitch Cabinetry and Design. Warm tones compliment the clients mid-century taste. Drawers are perfect for storage in this small but powerful space.

Imagen de cuarto de baño principal contemporáneo de tamaño medio con lavabo bajoencimera, armarios con paneles lisos, puertas de armario de madera clara, bañera exenta, sanitario de dos piezas, paredes blancas, ducha abierta, baldosas y/o azulejos beige, baldosas y/o azulejos de porcelana, encimera de acrílico y ducha abierta

Photo by Chris Lawson
Imagen de cuarto de baño principal actual de tamaño medio con armarios con paneles lisos, puertas de armario de madera clara, sanitario de una pieza, baldosas y/o azulejos grises, paredes grises, suelo de mármol, lavabo encastrado, ducha empotrada, baldosas y/o azulejos de mármol, suelo gris, ducha con puerta con bisagras, hornacina y banco de ducha
Imagen de cuarto de baño principal actual de tamaño medio con armarios con paneles lisos, puertas de armario de madera clara, sanitario de una pieza, baldosas y/o azulejos grises, paredes grises, suelo de mármol, lavabo encastrado, ducha empotrada, baldosas y/o azulejos de mármol, suelo gris, ducha con puerta con bisagras, hornacina y banco de ducha
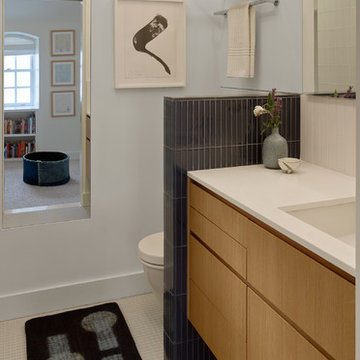
Cesar Rubio
Hulburd Design transformed a 1920s French Provincial-style home to accommodate a family of five with guest quarters. The family frequently entertains and loves to cook. This, along with their extensive modern art collection and Scandinavian aesthetic informed the clean, lively palette.
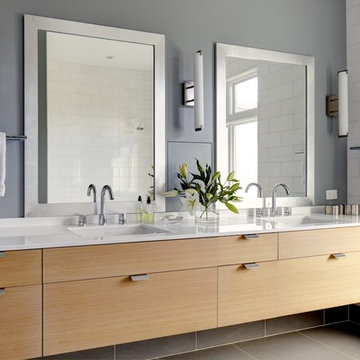
Alex Hayden Photography http://alexhayden.com/
Imagen de cuarto de baño actual con armarios con paneles lisos, puertas de armario de madera clara y paredes grises
Imagen de cuarto de baño actual con armarios con paneles lisos, puertas de armario de madera clara y paredes grises
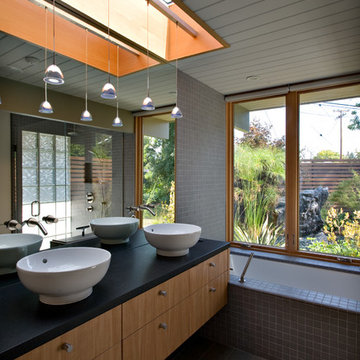
Reverse Shed Eichler
This project is part tear-down, part remodel. The original L-shaped plan allowed the living/ dining/ kitchen wing to be completely re-built while retaining the shell of the bedroom wing virtually intact. The rebuilt entertainment wing was enlarged 50% and covered with a low-slope reverse-shed roof sloping from eleven to thirteen feet. The shed roof floats on a continuous glass clerestory with eight foot transom. Cantilevered steel frames support wood roof beams with eaves of up to ten feet. An interior glass clerestory separates the kitchen and livingroom for sound control. A wall-to-wall skylight illuminates the north wall of the kitchen/family room. New additions at the back of the house add several “sliding” wall planes, where interior walls continue past full-height windows to the exterior, complimenting the typical Eichler indoor-outdoor ceiling and floor planes. The existing bedroom wing has been re-configured on the interior, changing three small bedrooms into two larger ones, and adding a guest suite in part of the original garage. A previous den addition provided the perfect spot for a large master ensuite bath and walk-in closet. Natural materials predominate, with fir ceilings, limestone veneer fireplace walls, anigre veneer cabinets, fir sliding windows and interior doors, bamboo floors, and concrete patios and walks. Landscape design by Bernard Trainor: www.bernardtrainor.com (see “Concrete Jungle” in April 2014 edition of Dwell magazine). Microsoft Media Center installation of the Year, 2008: www.cybermanor.com/ultimate_install.html (automated shades, radiant heating system, and lights, as well as security & sound).
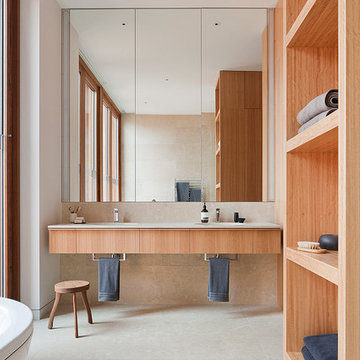
Diseño de cuarto de baño minimalista con armarios con paneles lisos, puertas de armario de madera clara, baldosas y/o azulejos beige y paredes blancas
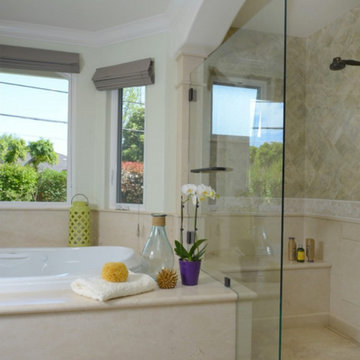
Like many California ranch homes built in the 1950s, this original master bathroom was not really a "master bath." My clients, who only three years ago purchased the home from the family of the original owner, were saddled with a small, dysfunctional space. Chief among the dysfunctions: a vanity only 30" high, and an inconveniently placed window that forced the too-low vanity mirror to reflect only the waist and partial torso--not the face--of anyone standing in front of it. They wanted not only a more spacious bathroom but a bedroom as well, so we worked in tandem with an architect and contractor to come up with a fantastic new space: a true Master Suite. In order to refine a design concept for the soon-to-be larger space, and thereby narrow down material choices, my clients and I had a brainstorming session: we spoke of an elegant Old World/ European bedroom and bathroom, a luxurious bath that would reference a Roman spa, and finally the idea of a Hammam was brought into the mix. We blended these ideas together in oil-rubbed bronze fixtures, and a tiny tile mosaic in beautiful Bursa Beige marble from Turkey and white Thassos marble from Greece. The new generously sized bathroom boasts a jetted soaking tub, a very large walk-in shower, a double-sided fireplace (facing the tub on the bath side), and a luxurious 8' long vanity with double sinks and a storage tower.
The vanity wall is covered with a mosaic vine pattern in a beautiful Bursa Beige marble from Turkey and white Thassos marble from Greece,. The custom Larson Juhl framed mirrors are flanked by gorgeous hand-wrought scones from Hubbardton Forge which echo the vine and leaf pattern in the mosaic. And the vanity itself features an LED strip in the toe-kick which allows one to see in the middle of the night without having to turn on a shockingly bright overhead fixture. At the other end of the master bath, a luxurious jetted tub nestles by a fireplace in the bay window area. Views of my clients' garden can be seen while soaking in bubbles. The over-sized walk-in shower features a paneled wainscoting effect which I designed in Crema Marfil marble. The vine mosaic continues in the shower, topped by green onyx squares. A rainshower head and a hand-held spray on a bar provides showering options. The shower floor slopes gently in one direction toward a hidden linear drain; this allows the floor to be read as a continuation of the main space, without being interrupted by a center drain.
Photo by Bernardo Grijalva

Ejemplo de cuarto de baño actual pequeño con lavabo bajoencimera, armarios con paneles lisos, puertas de armario de madera clara, encimera de cuarzo compacto, sanitario de pared, baldosas y/o azulejos blancos, baldosas y/o azulejos de piedra, paredes grises y suelo de baldosas de porcelana

Sarah Szwajkos Photography
Architect Joe Russillo
Diseño de cuarto de baño principal actual grande con bañera exenta, ducha esquinera, baldosas y/o azulejos beige, sanitario de una pieza, baldosas y/o azulejos de porcelana, paredes beige, suelo de mármol, lavabo sobreencimera, armarios con paneles lisos, puertas de armario de madera clara y encimera de acrílico
Diseño de cuarto de baño principal actual grande con bañera exenta, ducha esquinera, baldosas y/o azulejos beige, sanitario de una pieza, baldosas y/o azulejos de porcelana, paredes beige, suelo de mármol, lavabo sobreencimera, armarios con paneles lisos, puertas de armario de madera clara y encimera de acrílico
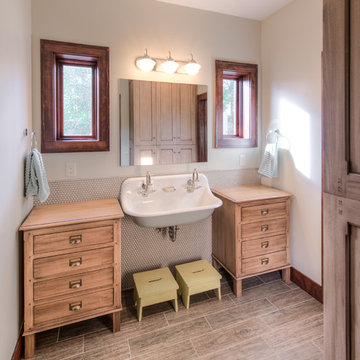
Diseño de cuarto de baño infantil tradicional renovado con lavabo de seno grande, baldosas y/o azulejos beige y puertas de armario de madera clara

Stunning shower stall flanked by twin wall-hung vanities. Shower bar system, and modern faucets add to the effect.
Foto de cuarto de baño principal contemporáneo grande con lavabo bajoencimera, armarios con paneles lisos, puertas de armario de madera clara, ducha empotrada, baldosas y/o azulejos beige, baldosas y/o azulejos en mosaico, bañera exenta, paredes beige, encimera de acrílico y suelo vinílico
Foto de cuarto de baño principal contemporáneo grande con lavabo bajoencimera, armarios con paneles lisos, puertas de armario de madera clara, ducha empotrada, baldosas y/o azulejos beige, baldosas y/o azulejos en mosaico, bañera exenta, paredes beige, encimera de acrílico y suelo vinílico

David O. Marlow
Ejemplo de cuarto de baño principal rural grande con armarios con paneles lisos, baldosas y/o azulejos beige, puertas de armario de madera clara, ducha abierta, baldosas y/o azulejos de vidrio, paredes blancas, encimera de cuarcita, suelo beige, ducha abierta, hornacina y banco de ducha
Ejemplo de cuarto de baño principal rural grande con armarios con paneles lisos, baldosas y/o azulejos beige, puertas de armario de madera clara, ducha abierta, baldosas y/o azulejos de vidrio, paredes blancas, encimera de cuarcita, suelo beige, ducha abierta, hornacina y banco de ducha
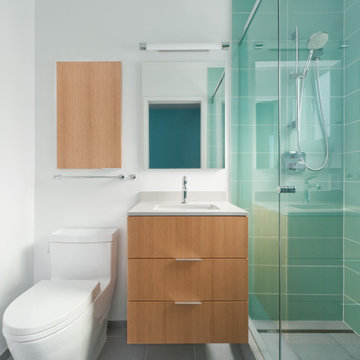
Caroline Johnson Photography (Photographer)
Suzy Baur Design (Interior Designer)
Modelo de cuarto de baño rectangular actual con lavabo bajoencimera, armarios con paneles lisos, ducha empotrada, sanitario de una pieza, baldosas y/o azulejos azules, baldosas y/o azulejos de vidrio y puertas de armario de madera clara
Modelo de cuarto de baño rectangular actual con lavabo bajoencimera, armarios con paneles lisos, ducha empotrada, sanitario de una pieza, baldosas y/o azulejos azules, baldosas y/o azulejos de vidrio y puertas de armario de madera clara

Matthew Millman Photography
Modelo de cuarto de baño actual con lavabo de seno grande, armarios con paneles lisos, ducha abierta, baldosas y/o azulejos grises, puertas de armario de madera clara, ducha abierta y encimeras grises
Modelo de cuarto de baño actual con lavabo de seno grande, armarios con paneles lisos, ducha abierta, baldosas y/o azulejos grises, puertas de armario de madera clara, ducha abierta y encimeras grises
44.945 ideas para cuartos de baño con puertas de armario turquesas y puertas de armario de madera clara
13