619 ideas para cuartos de baño con puertas de armario negras y bañera con patas
Filtrar por
Presupuesto
Ordenar por:Popular hoy
41 - 60 de 619 fotos
Artículo 1 de 3
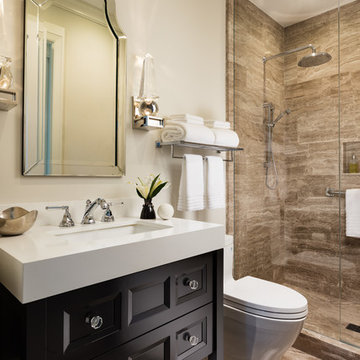
Another bath features an organic, faux-wood ceramic tiled shower.
Foto de cuarto de baño tradicional renovado de tamaño medio con armarios con paneles empotrados, puertas de armario negras, bañera con patas, ducha empotrada, sanitario de una pieza, baldosas y/o azulejos marrones, baldosas y/o azulejos de porcelana, paredes beige, suelo de baldosas de porcelana, aseo y ducha, lavabo bajoencimera, encimera de cuarzo compacto, suelo marrón y ducha con puerta con bisagras
Foto de cuarto de baño tradicional renovado de tamaño medio con armarios con paneles empotrados, puertas de armario negras, bañera con patas, ducha empotrada, sanitario de una pieza, baldosas y/o azulejos marrones, baldosas y/o azulejos de porcelana, paredes beige, suelo de baldosas de porcelana, aseo y ducha, lavabo bajoencimera, encimera de cuarzo compacto, suelo marrón y ducha con puerta con bisagras
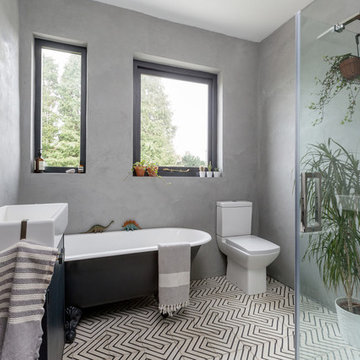
Alix McIntosh
Imagen de cuarto de baño actual con armarios con paneles lisos, puertas de armario negras, bañera con patas, combinación de ducha y bañera, paredes grises, lavabo tipo consola, suelo blanco y ducha abierta
Imagen de cuarto de baño actual con armarios con paneles lisos, puertas de armario negras, bañera con patas, combinación de ducha y bañera, paredes grises, lavabo tipo consola, suelo blanco y ducha abierta
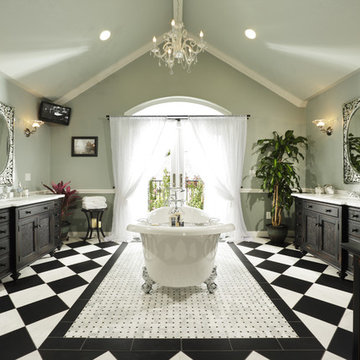
Photos by Dave Adams Photography
Modelo de cuarto de baño clásico con armarios con paneles empotrados, puertas de armario negras y bañera con patas
Modelo de cuarto de baño clásico con armarios con paneles empotrados, puertas de armario negras y bañera con patas
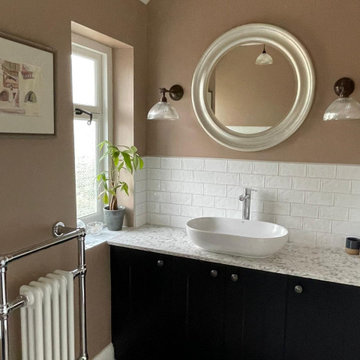
. Simple off black Shaker cabinets set off the marble worktop and textured off white wall tiles. Then we pulled the scheme together with a soft pink shade of paint called Dead Salmon, by Farrow & Ball. This is a brownish pink hue that is subtle enough to blend in to the background but strong enough to give the room a hint of colour. A very relaxing place to have a long soak in the bath.
#bathroomdesign #familybathroom #blackshakervanityunit #marbletop #traditionalradiator
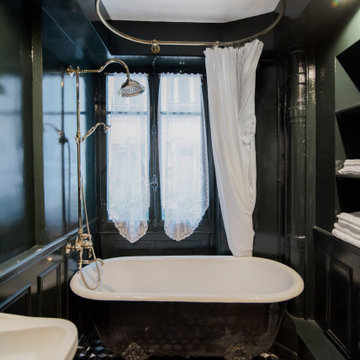
Foto de cuarto de baño principal y único tradicional renovado pequeño con puertas de armario negras, bañera con patas, combinación de ducha y bañera, paredes negras, suelo de azulejos de cemento, suelo multicolor, ducha con cortina y encimeras negras
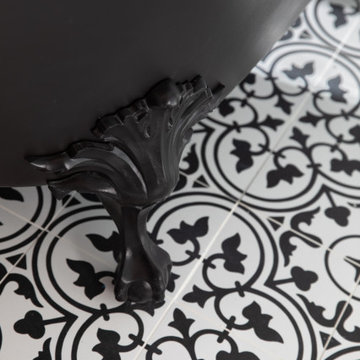
The claw-foot tub, popular in the late 19th and early 20th centuries, can be used in both antique and modern bathroom designs today.
The floor tile and tub add nostalgia and authenticity to the contemporary space.
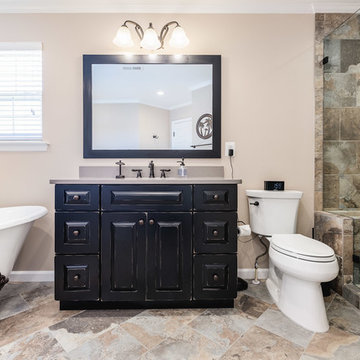
Imagen de cuarto de baño tradicional con armarios con paneles con relieve, puertas de armario negras, bañera con patas, ducha empotrada, sanitario de dos piezas, baldosas y/o azulejos beige, baldosas y/o azulejos marrones, baldosas y/o azulejos grises, paredes beige, aseo y ducha, lavabo bajoencimera, suelo multicolor, ducha con puerta con bisagras y encimeras grises
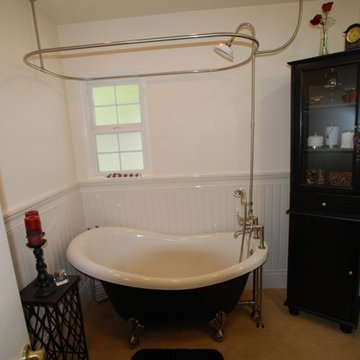
Lester O'Malley
Imagen de cuarto de baño principal tradicional grande con lavabo encastrado, armarios estilo shaker, puertas de armario negras, encimera de piedra caliza, bañera con patas, combinación de ducha y bañera, sanitario de dos piezas, baldosas y/o azulejos beige, baldosas y/o azulejos de porcelana, paredes blancas y suelo de baldosas de porcelana
Imagen de cuarto de baño principal tradicional grande con lavabo encastrado, armarios estilo shaker, puertas de armario negras, encimera de piedra caliza, bañera con patas, combinación de ducha y bañera, sanitario de dos piezas, baldosas y/o azulejos beige, baldosas y/o azulejos de porcelana, paredes blancas y suelo de baldosas de porcelana

Download our free ebook, Creating the Ideal Kitchen. DOWNLOAD NOW
This charming little attic bath was an infrequently used guest bath located on the 3rd floor right above the master bath that we were also remodeling. The beautiful original leaded glass windows open to a view of the park and small lake across the street. A vintage claw foot tub sat directly below the window. This is where the charm ended though as everything was sorely in need of updating. From the pieced-together wall cladding to the exposed electrical wiring and old galvanized plumbing, it was in definite need of a gut job. Plus the hardwood flooring leaked into the bathroom below which was priority one to fix. Once we gutted the space, we got to rebuilding the room. We wanted to keep the cottage-y charm, so we started with simple white herringbone marble tile on the floor and clad all the walls with soft white shiplap paneling. A new clawfoot tub/shower under the original window was added. Next, to allow for a larger vanity with more storage, we moved the toilet over and eliminated a mish mash of storage pieces. We discovered that with separate hot/cold supplies that were the only thing available for a claw foot tub with a shower kit, building codes require a pressure balance valve to prevent scalding, so we had to install a remote valve. We learn something new on every job! There is a view to the park across the street through the home’s original custom shuttered windows. Can’t you just smell the fresh air? We found a vintage dresser and had it lacquered in high gloss black and converted it into a vanity. The clawfoot tub was also painted black. Brass lighting, plumbing and hardware details add warmth to the room, which feels right at home in the attic of this traditional home. We love how the combination of traditional and charming come together in this sweet attic guest bath. Truly a room with a view!
Designed by: Susan Klimala, CKD, CBD
Photography by: Michael Kaskel
For more information on kitchen and bath design ideas go to: www.kitchenstudio-ge.com
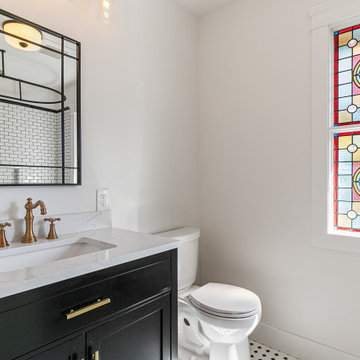
Simple and elegant bathroom, with basic black and white colouring, except the fixtures, and the refurbished stained glass window.
Diseño de cuarto de baño infantil, único y de pie clásico renovado con puertas de armario negras, bañera con patas, sanitario de una pieza, paredes blancas, suelo de baldosas de cerámica, lavabo bajoencimera, encimera de granito, suelo blanco y encimeras blancas
Diseño de cuarto de baño infantil, único y de pie clásico renovado con puertas de armario negras, bañera con patas, sanitario de una pieza, paredes blancas, suelo de baldosas de cerámica, lavabo bajoencimera, encimera de granito, suelo blanco y encimeras blancas
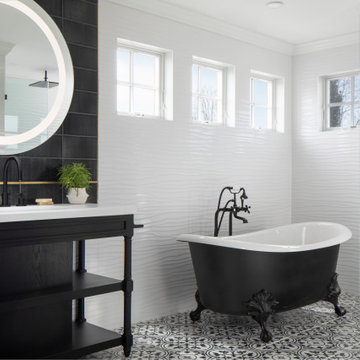
Intersecting eras create interesting designs. Contemporary vanities, LED mirrors and wall tile, integrate seamlessly with a claw foot tub and old-world faux cement porcelain tile. The 12 x 18 wall tile creates a subtle tactile geometry, in harmony with the matte floor tile. The vanity has clean simple lines with easily accessible storage space.

Imagen de cuarto de baño principal clásico con armarios con paneles con relieve, puertas de armario negras, bañera con patas, ducha empotrada, baldosas y/o azulejos grises, paredes grises, suelo con mosaicos de baldosas, lavabo bajoencimera, suelo gris y ducha con puerta con bisagras
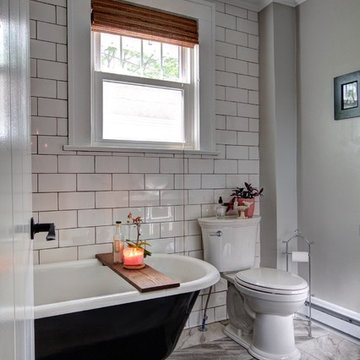
Imagen de cuarto de baño ecléctico pequeño con puertas de armario negras, bañera con patas, combinación de ducha y bañera, sanitario de una pieza, baldosas y/o azulejos blancos, baldosas y/o azulejos de cerámica, paredes grises, suelo de baldosas de porcelana, aseo y ducha, lavabo sobreencimera y encimera de laminado
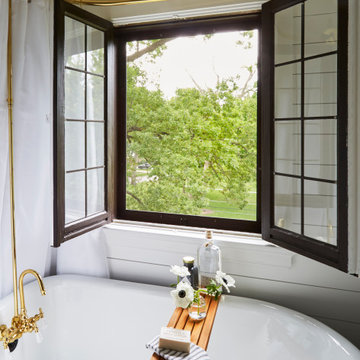
Download our free ebook, Creating the Ideal Kitchen. DOWNLOAD NOW
This charming little attic bath was an infrequently used guest bath located on the 3rd floor right above the master bath that we were also remodeling. The beautiful original leaded glass windows open to a view of the park and small lake across the street. A vintage claw foot tub sat directly below the window. This is where the charm ended though as everything was sorely in need of updating. From the pieced-together wall cladding to the exposed electrical wiring and old galvanized plumbing, it was in definite need of a gut job. Plus the hardwood flooring leaked into the bathroom below which was priority one to fix. Once we gutted the space, we got to rebuilding the room. We wanted to keep the cottage-y charm, so we started with simple white herringbone marble tile on the floor and clad all the walls with soft white shiplap paneling. A new clawfoot tub/shower under the original window was added. Next, to allow for a larger vanity with more storage, we moved the toilet over and eliminated a mish mash of storage pieces. We discovered that with separate hot/cold supplies that were the only thing available for a claw foot tub with a shower kit, building codes require a pressure balance valve to prevent scalding, so we had to install a remote valve. We learn something new on every job! There is a view to the park across the street through the home’s original custom shuttered windows. Can’t you just smell the fresh air? We found a vintage dresser and had it lacquered in high gloss black and converted it into a vanity. The clawfoot tub was also painted black. Brass lighting, plumbing and hardware details add warmth to the room, which feels right at home in the attic of this traditional home. We love how the combination of traditional and charming come together in this sweet attic guest bath. Truly a room with a view!
Designed by: Susan Klimala, CKD, CBD
Photography by: Michael Kaskel
For more information on kitchen and bath design ideas go to: www.kitchenstudio-ge.com
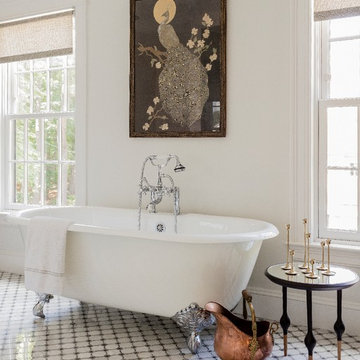
photo: Michael J Lee
Diseño de cuarto de baño principal clásico grande con bañera con patas, paredes blancas, puertas de armario negras, baldosas y/o azulejos blancas y negros, baldosas y/o azulejos de mármol, encimera de cuarzo compacto y ventanas
Diseño de cuarto de baño principal clásico grande con bañera con patas, paredes blancas, puertas de armario negras, baldosas y/o azulejos blancas y negros, baldosas y/o azulejos de mármol, encimera de cuarzo compacto y ventanas
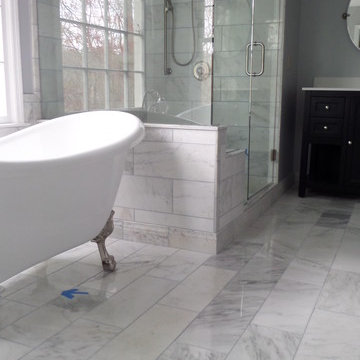
Ejemplo de cuarto de baño principal minimalista de tamaño medio con armarios estilo shaker, puertas de armario negras, bañera con patas, ducha empotrada, sanitario de una pieza, baldosas y/o azulejos grises, baldosas y/o azulejos blancos, baldosas y/o azulejos de porcelana, paredes grises, suelo de mármol, lavabo bajoencimera y encimera de acrílico

Foto de cuarto de baño rectangular tradicional de tamaño medio con sanitario de dos piezas, paredes grises, suelo multicolor, puertas de armario negras, bañera con patas, ducha esquinera, baldosas y/o azulejos blancos, baldosas y/o azulejos de cemento, suelo de baldosas de cerámica, aseo y ducha, lavabo bajoencimera, encimera de acrílico y ducha con puerta con bisagras
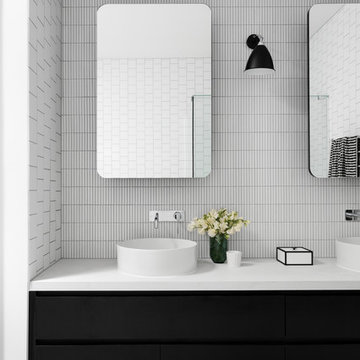
Master En-suite
Photo Credit: Martina Gemmola
Styling: Bea + Co and Bask Interiors
Builder: Hart Builders
Diseño de cuarto de baño principal actual con armarios con paneles lisos, puertas de armario negras, bañera con patas, ducha esquinera, sanitario de pared, baldosas y/o azulejos blancos, baldosas y/o azulejos de cerámica, paredes blancas, suelo de mármol, lavabo tipo consola, encimera de cuarzo compacto, suelo gris, ducha con puerta con bisagras y encimeras blancas
Diseño de cuarto de baño principal actual con armarios con paneles lisos, puertas de armario negras, bañera con patas, ducha esquinera, sanitario de pared, baldosas y/o azulejos blancos, baldosas y/o azulejos de cerámica, paredes blancas, suelo de mármol, lavabo tipo consola, encimera de cuarzo compacto, suelo gris, ducha con puerta con bisagras y encimeras blancas
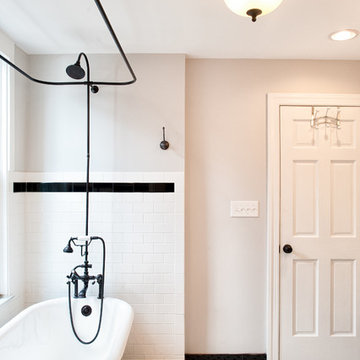
Products we used:
Cameron 2-light central light fixture in Oil-Rubbed Bronze (Home Depot #202500610). Products we used:
Claw foot tub by Vintage Tub & Bath, Randolph Morris style in cast iron with oil-rubbed bronze imperial-style feet (Item #LG72SL7WSIB).
Paint colors used:
Benjamin Moore Wickham Grey HC-171
Wright Photography
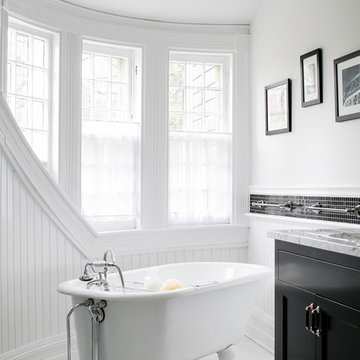
All Interior Cabinetry, Millwork, Trim and Finishes designed by Hudson Home
Architect Studio 1200
Photographer Christian Garibaldi
Foto de cuarto de baño clásico con armarios estilo shaker, puertas de armario negras, bañera con patas, baldosas y/o azulejos blancas y negros y paredes blancas
Foto de cuarto de baño clásico con armarios estilo shaker, puertas de armario negras, bañera con patas, baldosas y/o azulejos blancas y negros y paredes blancas
619 ideas para cuartos de baño con puertas de armario negras y bañera con patas
3