3.756 ideas para cuartos de baño con puertas de armario marrones y ducha abierta
Filtrar por
Presupuesto
Ordenar por:Popular hoy
121 - 140 de 3756 fotos
Artículo 1 de 3
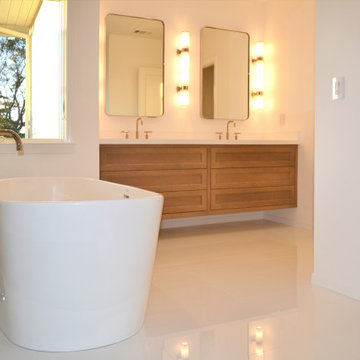
Ejemplo de cuarto de baño principal, doble y flotante contemporáneo grande con armarios con paneles empotrados, puertas de armario marrones, bañera exenta, ducha abierta, bidé, baldosas y/o azulejos verdes, baldosas y/o azulejos de cerámica, paredes blancas, suelo de baldosas de cerámica, lavabo encastrado, encimera de cuarzo compacto, suelo blanco, ducha abierta y encimeras blancas
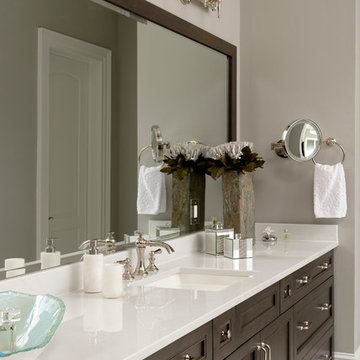
Elegant details highlight his and her bath vanities.
Photography by Bob Narod. Interiors by Kay Kern Design, Hilton Head Island.
Diseño de cuarto de baño principal clásico grande con armarios con paneles lisos, puertas de armario marrones, bañera exenta, ducha abierta, sanitario de dos piezas, baldosas y/o azulejos grises, paredes grises, suelo de baldosas de porcelana, lavabo bajoencimera, encimera de cuarzo compacto y suelo blanco
Diseño de cuarto de baño principal clásico grande con armarios con paneles lisos, puertas de armario marrones, bañera exenta, ducha abierta, sanitario de dos piezas, baldosas y/o azulejos grises, paredes grises, suelo de baldosas de porcelana, lavabo bajoencimera, encimera de cuarzo compacto y suelo blanco
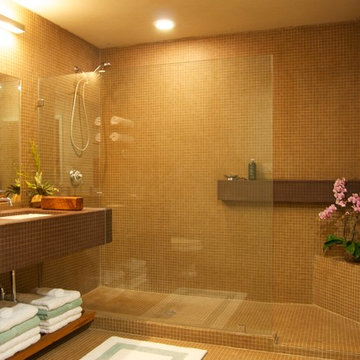
Modelo de cuarto de baño moderno pequeño con ducha abierta, baldosas y/o azulejos marrones, suelo de baldosas de cerámica, aseo y ducha, lavabo bajoencimera, encimera de azulejos, armarios abiertos, puertas de armario marrones, sanitario de una pieza, baldosas y/o azulejos de cerámica y paredes marrones
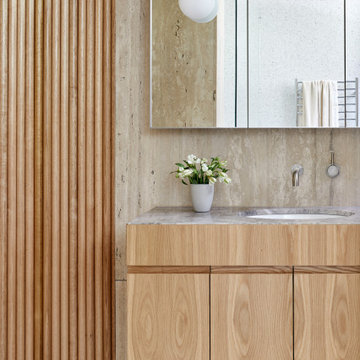
A rickety 1960s beach shack occupied this sandy site close to Diamond Bay on Victoria's Mornington Peninsula. The sophisticated and well-travelled owners sought to retain its relaxed midcentury holiday house feel whilst extending and renovating both levels to a more appropriate level of comfort and elegance for them.
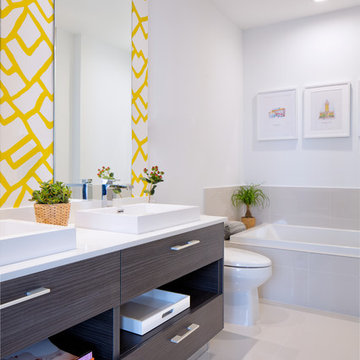
Feature In: Visit Miami Beach Magazine & Island Living
A nice young couple contacted us from Brazil to decorate their newly acquired apartment. We schedule a meeting through Skype and from the very first moment we had a very good feeling this was going to be a nice project and people to work with. We exchanged some ideas, comments, images and we explained to them how we were used to worked with clients overseas and how important was to keep communication opened.
They main concerned was to find a solution for a giant structure leaning column in the main room, as well as how to make the kitchen, dining and living room work together in one considerably small space with few dimensions.
Whether it was a holiday home or a place to rent occasionally, the requirements were simple, Scandinavian style, accent colors and low investment, and so we did it. Once the proposal was signed, we got down to work and in two months the apartment was ready to welcome them with nice scented candles, flowers and delicious Mojitos from their spectacular view at the 41th floor of one of Miami's most modern and tallest building.
Rolando Diaz Photography
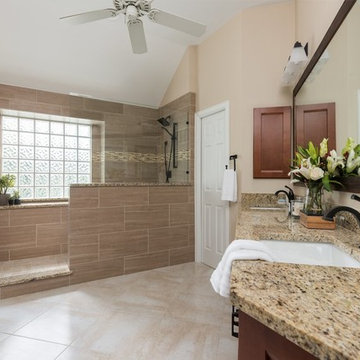
This master bathroom is luxurious and inviting!
Imagen de cuarto de baño principal de estilo americano grande con armarios tipo mueble, puertas de armario marrones, ducha abierta, sanitario de una pieza, baldosas y/o azulejos beige, baldosas y/o azulejos de cerámica, paredes beige, suelo de baldosas de cerámica, lavabo bajoencimera, encimera de granito, suelo multicolor, ducha abierta y encimeras multicolor
Imagen de cuarto de baño principal de estilo americano grande con armarios tipo mueble, puertas de armario marrones, ducha abierta, sanitario de una pieza, baldosas y/o azulejos beige, baldosas y/o azulejos de cerámica, paredes beige, suelo de baldosas de cerámica, lavabo bajoencimera, encimera de granito, suelo multicolor, ducha abierta y encimeras multicolor
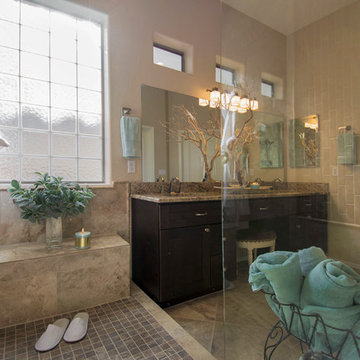
QuickPick Tours
Foto de cuarto de baño principal clásico renovado grande con armarios con paneles empotrados, puertas de armario marrones, ducha abierta, baldosas y/o azulejos beige, baldosas y/o azulejos de porcelana, paredes beige, suelo de baldosas de porcelana, lavabo bajoencimera, encimera de granito, sanitario de una pieza, suelo beige y ducha abierta
Foto de cuarto de baño principal clásico renovado grande con armarios con paneles empotrados, puertas de armario marrones, ducha abierta, baldosas y/o azulejos beige, baldosas y/o azulejos de porcelana, paredes beige, suelo de baldosas de porcelana, lavabo bajoencimera, encimera de granito, sanitario de una pieza, suelo beige y ducha abierta
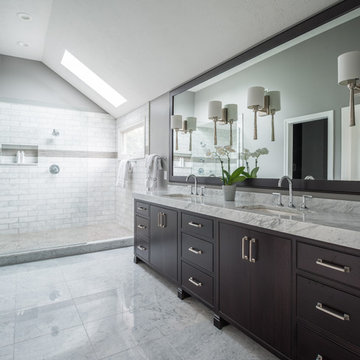
Imagen de cuarto de baño principal tradicional renovado grande con baldosas y/o azulejos blancos, armarios con paneles lisos, puertas de armario marrones, ducha abierta, baldosas y/o azulejos de cemento, paredes blancas, suelo de mármol, lavabo bajoencimera y encimera de mármol
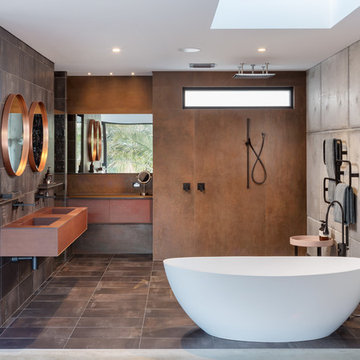
Silvertone Photography
This was a new build home, with Dorrington Homes as the builder and Retreat Design providing the kitchen and wet areas design and cabinetry. As an established importer of bespoke cabinetry, we have worked with many Perth builders over the years and are committed to working with both the client and the builder to make sure everyone’s needs at met, including notoriously tight construction schedules.
The kitchen features dark tones of Paperstone on the benchtop and cabinetry door fronts, with copper highlights. The result is a warm and inviting space that is completely unique. The ensuite is a design feet with a feature wall clad with poured concrete to set the scene for a space that is unlike any others we have created over the years. Couple that with a solid surface bath, on trend black tapware and Paperstone cabinetry and the result is an exquisite ensuite for the owners to enjoy.
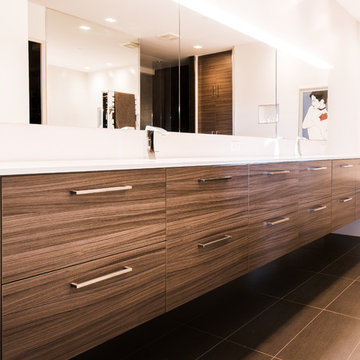
Costa Christ
Diseño de cuarto de baño principal actual pequeño con armarios con paneles lisos, puertas de armario marrones, sanitario de pared, baldosas y/o azulejos blancos, paredes blancas, suelo de baldosas de porcelana, lavabo bajoencimera, encimera de cuarzo compacto, suelo gris, bañera encastrada, ducha abierta, baldosas y/o azulejos de porcelana y ducha abierta
Diseño de cuarto de baño principal actual pequeño con armarios con paneles lisos, puertas de armario marrones, sanitario de pared, baldosas y/o azulejos blancos, paredes blancas, suelo de baldosas de porcelana, lavabo bajoencimera, encimera de cuarzo compacto, suelo gris, bañera encastrada, ducha abierta, baldosas y/o azulejos de porcelana y ducha abierta

Imagen de cuarto de baño moderno pequeño con ducha abierta, baldosas y/o azulejos marrones, suelo de baldosas de cerámica, aseo y ducha, lavabo bajoencimera, encimera de azulejos, armarios abiertos, puertas de armario marrones, sanitario de una pieza, baldosas y/o azulejos de cerámica, paredes marrones, suelo marrón, ducha abierta y encimeras marrones
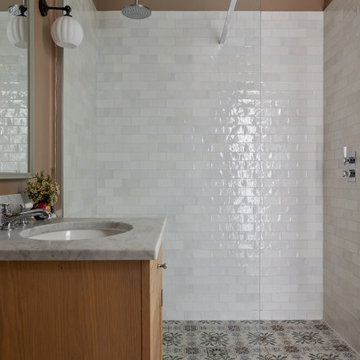
The guest bathroom of our SW17 Heaver Estate family home was originally dated and dark, so we changed the entrance to make it en-suite and accessible from the guest bedroom, tiled throughout & painted it in a terracotta pink to make it feel cosier
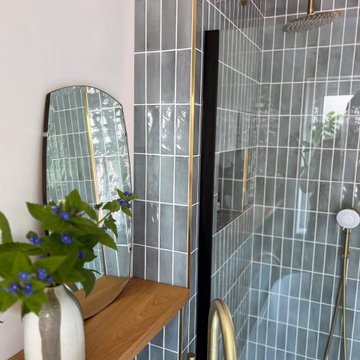
Blue vertical stacked tile bond, with a walk-in shower, freestanding bathtub, floor-mounted gold faucet, and oak shelf.
Imagen de cuarto de baño infantil, único y flotante retro de tamaño medio con armarios con paneles lisos, puertas de armario marrones, bañera exenta, ducha abierta, sanitario de una pieza, baldosas y/o azulejos azules, baldosas y/o azulejos de cerámica, paredes blancas, suelo de baldosas de porcelana, lavabo suspendido, encimera de madera, suelo gris, ducha abierta, encimeras marrones y hornacina
Imagen de cuarto de baño infantil, único y flotante retro de tamaño medio con armarios con paneles lisos, puertas de armario marrones, bañera exenta, ducha abierta, sanitario de una pieza, baldosas y/o azulejos azules, baldosas y/o azulejos de cerámica, paredes blancas, suelo de baldosas de porcelana, lavabo suspendido, encimera de madera, suelo gris, ducha abierta, encimeras marrones y hornacina
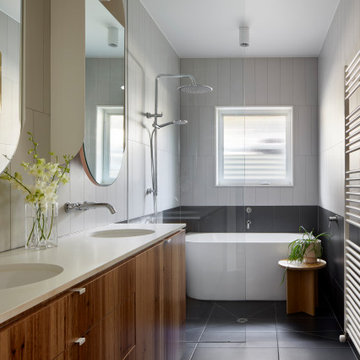
Periscope House draws light into a young family’s home, adding thoughtful solutions and flexible spaces to 1950s Art Deco foundations.
Our clients engaged us to undertake a considered extension to their character-rich home in Malvern East. They wanted to celebrate their home’s history while adapting it to the needs of their family, and future-proofing it for decades to come.
The extension’s form meets with and continues the existing roofline, politely emerging at the rear of the house. The tones of the original white render and red brick are reflected in the extension, informing its white Colorbond exterior and selective pops of red throughout.
Inside, the original home’s layout has been reimagined to better suit a growing family. Once closed-in formal dining and lounge rooms were converted into children’s bedrooms, supplementing the main bedroom and a versatile fourth room. Grouping these rooms together has created a subtle definition of zones: private spaces are nestled to the front, while the rear extension opens up to shared living areas.
A tailored response to the site, the extension’s ground floor addresses the western back garden, and first floor (AKA the periscope) faces the northern sun. Sitting above the open plan living areas, the periscope is a mezzanine that nimbly sidesteps the harsh afternoon light synonymous with a western facing back yard. It features a solid wall to the west and a glass wall to the north, emulating the rotation of a periscope to draw gentle light into the extension.
Beneath the mezzanine, the kitchen, dining, living and outdoor spaces effortlessly overlap. Also accessible via an informal back door for friends and family, this generous communal area provides our clients with the functionality, spatial cohesion and connection to the outdoors they were missing. Melding modern and heritage elements, Periscope House honours the history of our clients’ home while creating light-filled shared spaces – all through a periscopic lens that opens the home to the garden.
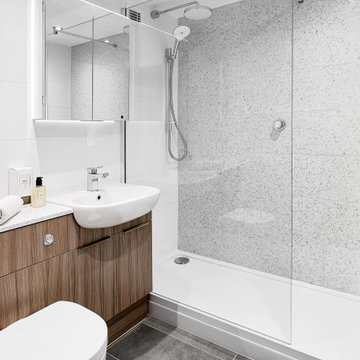
We modernised the bathroom, replacing he bath with a walk-in shower, again using natural textures of wood and stone. We included a feature wall of terrazzo tiles for a contemporary twist.
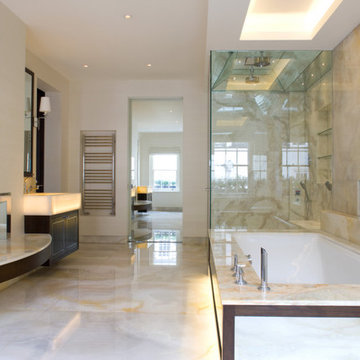
Architecture and Interior Design by PTP Architects; Project Management and Photographs by Finchatton; Works by Martinisation
Foto de cuarto de baño principal, doble y flotante actual grande con armarios con rebordes decorativos, puertas de armario marrones, bañera encastrada sin remate, ducha abierta, baldosas y/o azulejos beige, baldosas y/o azulejos de mármol, paredes beige, suelo de mármol, lavabo suspendido, encimera de ónix, suelo beige, ducha con puerta con bisagras, encimeras beige y cuarto de baño
Foto de cuarto de baño principal, doble y flotante actual grande con armarios con rebordes decorativos, puertas de armario marrones, bañera encastrada sin remate, ducha abierta, baldosas y/o azulejos beige, baldosas y/o azulejos de mármol, paredes beige, suelo de mármol, lavabo suspendido, encimera de ónix, suelo beige, ducha con puerta con bisagras, encimeras beige y cuarto de baño
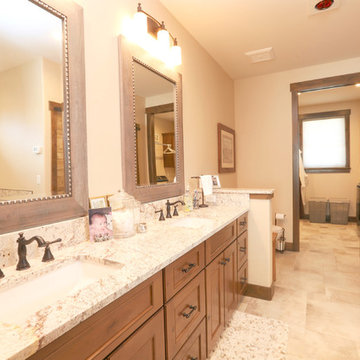
A beautiful custom mountain home built overlooking Winter Park Resort and Byers Peak in Fraser, Colorado. The home was built with rustic features to embrace the Colorado mountain stylings, but with added contemporary features.
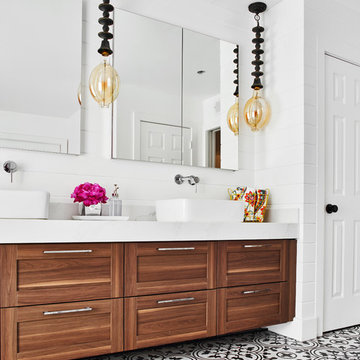
Ejemplo de cuarto de baño tradicional renovado de tamaño medio con armarios con paneles empotrados, puertas de armario marrones, ducha abierta, paredes blancas, suelo de azulejos de cemento, lavabo sobreencimera, encimera de cuarzo compacto, suelo blanco, ducha abierta y encimeras blancas
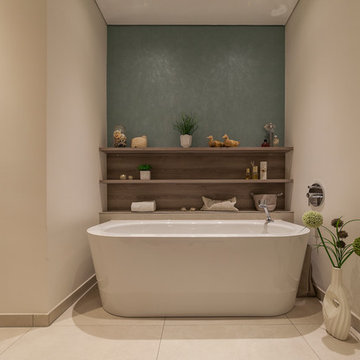
EIN BAD WIRD GEMÜTLICHER WOHNRAUM
In diesem Bad wurde ein besonderer Traum von Wohnlichkeit realisiert. Warme Farben mit erdigen Tönen werden durch besondere Lichtakzente perfekt in Szene gesetzt. Die speziell für dieses Bad vom Schreiner angefertigten Badmöbel aus hochwertigem Naturholz fügen in perfekter Harmonie zu einem schönen Gesamtbild.
Ein besonderes Highlight bildet auch der Einbauschrank hinter dem WC, mit dem sogar die Nische nützlich wird. Nicht zu vergessen: eine zum Teil freistehende Badewanne und die geflieste Dusche als Walk-In-Lösung.
BESONDERHEITEN
- Doppel-Waschtischanlage mit Wandarmaturen
- bodengleiche Dusche mit Duschrinne
- Badewanne freistehend
- Wandgestaltung in Wickeltechnik
- Einbauschränke nach Maß
DATEN & FAKTEN
Größe: 11 qm
Umbauzeit: 4,5 Wochen
Budget: 33.000 € – 37.000 €
Leistungen: Badplanung, Innenarchitektur, Lichtkonzept,
Sanitär, Fliesen, Trockenbau, Maler, Schreiner
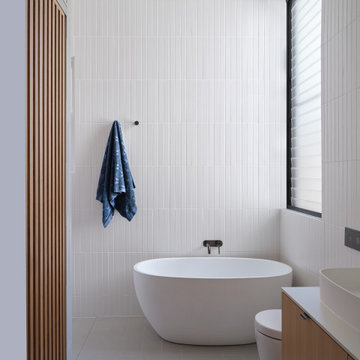
Modelo de cuarto de baño infantil, único y flotante contemporáneo de tamaño medio con puertas de armario marrones, bañera exenta, ducha abierta, baldosas y/o azulejos blancos, baldosas y/o azulejos de cerámica, paredes blancas, suelo de baldosas de porcelana, suelo gris, ducha abierta y tendedero
3.756 ideas para cuartos de baño con puertas de armario marrones y ducha abierta
7