3.756 ideas para cuartos de baño con puertas de armario marrones y ducha abierta
Filtrar por
Presupuesto
Ordenar por:Popular hoy
81 - 100 de 3756 fotos
Artículo 1 de 3

Several years ago, Jill and Brian remodeled their kitchen with TKS Design Group and recently decided it was time to look at a primary bath remodel.
Jill and Brian wanted a completely fresh start. We tweaked the layout slightly by reducing the size of the enormous tub deck and expanding the vanities and storage into the old tub deck zone as well as pushing a bit into the awkward carpeted dressing area. By doing so, we were able to substantially expand the existing footprint of the shower. We also relocated the French doors so that the bath would take advantage of the light brought in by the skylight in that area. A large arched window was replaced with a similar but cleaner lined version, and we removed the large bulkhead and columns to open the space. A simple freestanding tub now punctuates the area under the window and makes for a pleasing focal point. Subtle but significant changes.
We chose a neutral gray tile for the floor to ground the space, and then white oak cabinetry and gold finishes bring warmth to the pallet. The large shower features a mix of white and gray tile where an electronic valve system offers a bit of modern technology and customization to bring some luxury to the everyday. The bathroom remodel also features plenty of storage that keeps the everyday necessities tucked away. The result feels modern, airy and restful!
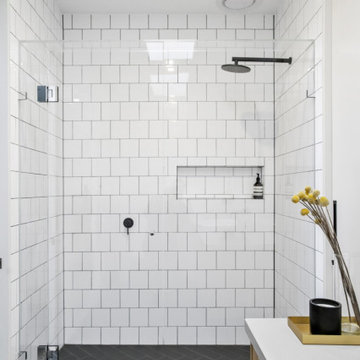
Ejemplo de cuarto de baño único, flotante, blanco y blanco y madera actual de tamaño medio con armarios con paneles lisos, puertas de armario marrones, ducha abierta, sanitario de pared, baldosas y/o azulejos blancos, baldosas y/o azulejos de porcelana, paredes blancas, suelo de baldosas de cerámica, aseo y ducha, lavabo sobreencimera, encimera de cuarzo compacto, suelo negro, ducha con puerta con bisagras, encimeras blancas, espejo con luz y piedra
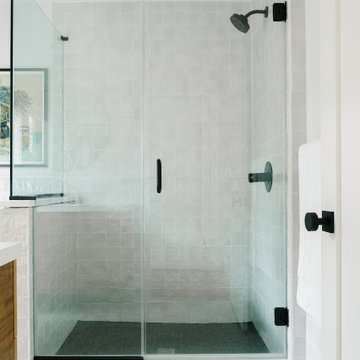
Master bathroom with terrazzo flooring, zellige tile walls, and black fixtures and hardware.
Diseño de cuarto de baño principal contemporáneo de tamaño medio con armarios con paneles lisos, puertas de armario marrones, ducha abierta, sanitario de dos piezas, baldosas y/o azulejos grises, baldosas y/o azulejos de cerámica, paredes blancas, suelo de terrazo, lavabo integrado, encimera de cemento, suelo gris, ducha con puerta con bisagras y encimeras blancas
Diseño de cuarto de baño principal contemporáneo de tamaño medio con armarios con paneles lisos, puertas de armario marrones, ducha abierta, sanitario de dos piezas, baldosas y/o azulejos grises, baldosas y/o azulejos de cerámica, paredes blancas, suelo de terrazo, lavabo integrado, encimera de cemento, suelo gris, ducha con puerta con bisagras y encimeras blancas
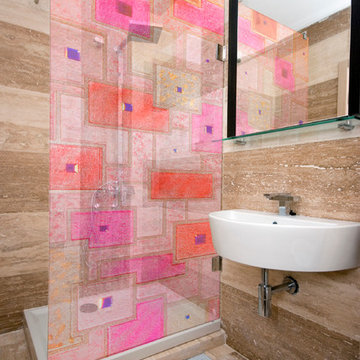
This custom shower glass partition is a perfect way to decorate your bathroom and bring contemporary flavor to the environment! Made from 1/2" thick tempered glass, can be laminated for safety. The exterior side of the shower is carved and painted, the side that is exposed to the water remains smooth

Bronze Green family bathroom with dark rusty red slipper bath, marble herringbone tiles, cast iron fireplace, oak vanity sink, walk-in shower and bronze green tiles, vintage lighting and a lot of art and antiques objects!
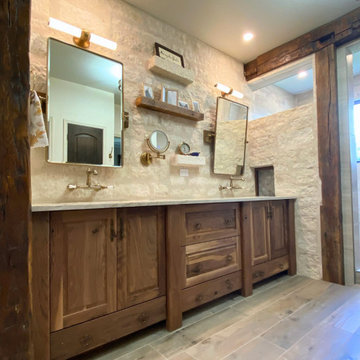
Custom Double Vanity, Floating Shelves, Wall-Mounted Sink Faucet and Rustic Masonry Wall.
Ejemplo de cuarto de baño principal, doble y a medida tradicional grande con armarios con paneles con relieve, puertas de armario marrones, ducha abierta, baldosas y/o azulejos beige, paredes beige, suelo de madera en tonos medios, lavabo bajoencimera, encimera de cuarzo compacto, suelo marrón, ducha abierta, encimeras beige, banco de ducha, vigas vistas y ladrillo
Ejemplo de cuarto de baño principal, doble y a medida tradicional grande con armarios con paneles con relieve, puertas de armario marrones, ducha abierta, baldosas y/o azulejos beige, paredes beige, suelo de madera en tonos medios, lavabo bajoencimera, encimera de cuarzo compacto, suelo marrón, ducha abierta, encimeras beige, banco de ducha, vigas vistas y ladrillo
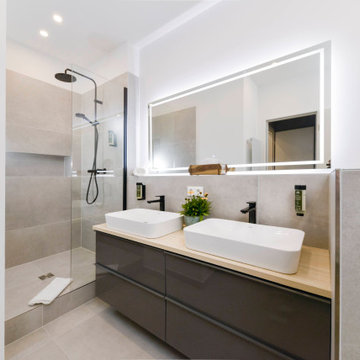
Umbau der Sanitäreinrichtungen in den OLD TOWN APARTMENTS in Berlin
Modelo de cuarto de baño doble, flotante y gris y blanco minimalista de tamaño medio con armarios con paneles lisos, puertas de armario marrones, ducha abierta, sanitario de pared, baldosas y/o azulejos grises, baldosas y/o azulejos de cemento, paredes blancas, suelo de azulejos de cemento, aseo y ducha, lavabo sobreencimera, encimera de madera, suelo gris, ducha abierta, encimeras marrones y hornacina
Modelo de cuarto de baño doble, flotante y gris y blanco minimalista de tamaño medio con armarios con paneles lisos, puertas de armario marrones, ducha abierta, sanitario de pared, baldosas y/o azulejos grises, baldosas y/o azulejos de cemento, paredes blancas, suelo de azulejos de cemento, aseo y ducha, lavabo sobreencimera, encimera de madera, suelo gris, ducha abierta, encimeras marrones y hornacina

My client wanted to completely redo her bathroom to update it and increase her storage and she wanted to a use neutral palette. We added a linen tower in the bath and also another custom linen cabinet in the hall adjacent to the bath and replaced the old large outdated tub with a free standing tub and completely updated her tiled shower and fixtures.
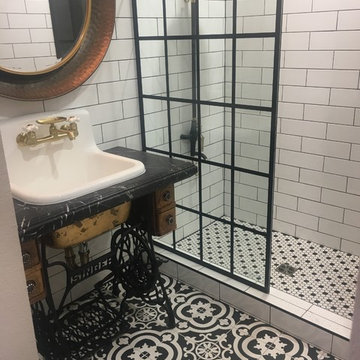
Used a functional Singer sewing machine and made a vanity. Beautiful cast iron sink. All tile purchased at Lowes. Vintage shower head just added a touch to my new bathroom.
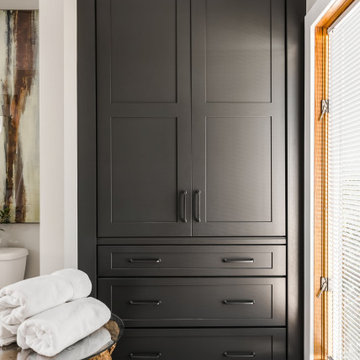
The beautiful dark chocolate armoire looks like a furniture piece. Plenty of storage for towels, clothes and bathroom accessories. The crown on the top commands your attention to the thought and detail that went into this piece. Photo by Tiffany Ringwald
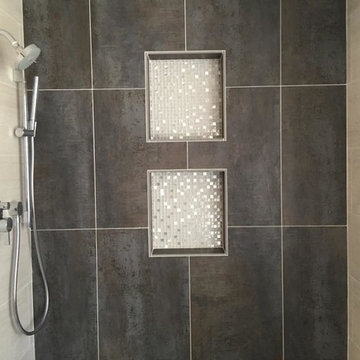
This Shower was tiled with an off white 12x24 on the two side walls and bathroom floor. The back wall and dam were accented with 18x30 gray tile and we used a 1/2x1/2 glass in the back of both shelves and 1x1 on the shower floor.
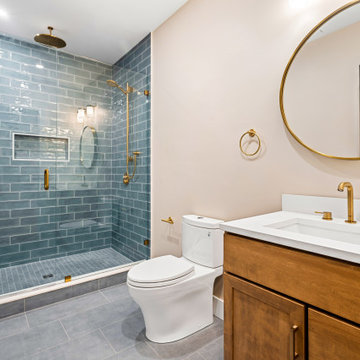
Feeling Blue-tiful Today. 12x24 Linen Blue with a 4x12 Cermaic blue wall tile
Foto de cuarto de baño único y a medida de tamaño medio con armarios con paneles empotrados, puertas de armario marrones, ducha abierta, sanitario de una pieza, baldosas y/o azulejos azules, baldosas y/o azulejos de cerámica, paredes azules, suelo de baldosas de porcelana, aseo y ducha, lavabo bajoencimera, suelo azul, ducha con puerta con bisagras, encimeras blancas y hornacina
Foto de cuarto de baño único y a medida de tamaño medio con armarios con paneles empotrados, puertas de armario marrones, ducha abierta, sanitario de una pieza, baldosas y/o azulejos azules, baldosas y/o azulejos de cerámica, paredes azules, suelo de baldosas de porcelana, aseo y ducha, lavabo bajoencimera, suelo azul, ducha con puerta con bisagras, encimeras blancas y hornacina

Modelo de cuarto de baño principal, único y a medida campestre de tamaño medio con puertas de armario marrones, bañera exenta, ducha abierta, baldosas y/o azulejos beige, baldosas y/o azulejos de travertino, paredes beige, suelo de azulejos de cemento, lavabo bajoencimera, suelo marrón, encimeras beige, banco de ducha y vigas vistas
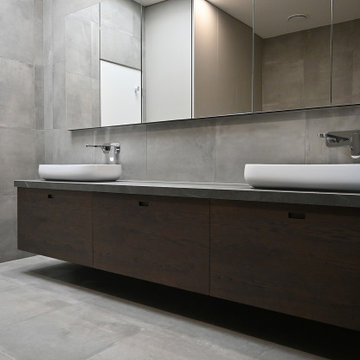
Photo: SG2 design
Imagen de cuarto de baño principal, doble y flotante contemporáneo grande con armarios con paneles con relieve, puertas de armario marrones, ducha abierta, sanitario de pared, baldosas y/o azulejos grises, baldosas y/o azulejos de porcelana, paredes grises, suelo de baldosas de cerámica, encimera de azulejos, suelo gris, ducha abierta, encimeras grises y tendedero
Imagen de cuarto de baño principal, doble y flotante contemporáneo grande con armarios con paneles con relieve, puertas de armario marrones, ducha abierta, sanitario de pared, baldosas y/o azulejos grises, baldosas y/o azulejos de porcelana, paredes grises, suelo de baldosas de cerámica, encimera de azulejos, suelo gris, ducha abierta, encimeras grises y tendedero
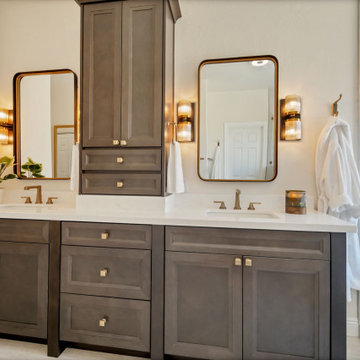
This bathroom features new maple slate vanity cabinets, white quartz countertops, with Luxe gold and champagne bronze fixtures and accessories, NEW walk-in shower with shower bench, 3 shower functions: ceiling mount rain head, regular shower head, and hand shower wand.
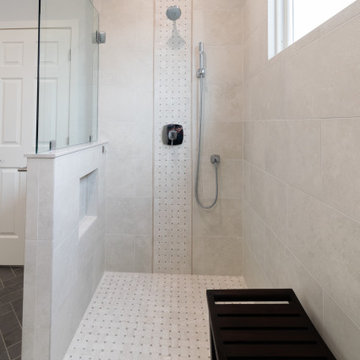
Custom built in walk in shower with chrome fixtures and hand held shower head. Built in custom niches on half walls. Basketweave tile pattern floor with accented pattern on shower walls. Dual shower heads and large transom window to allow for natural light. Recessed lighting throughout and Panasonic moisture sensing exhaust fans. Frameless half glass walls.
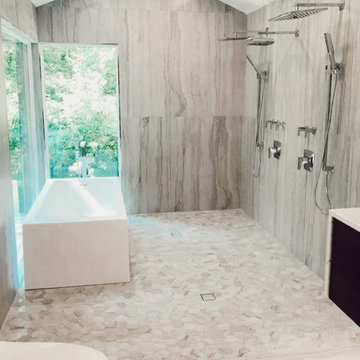
Master bath and laundry room in one? If it looks like this then YES PLEASE!
As usual, all of the digital measuring, fabrication, and installation of the countertops were done by us! The floating vanity includes a waterfall edge detail on both sides and a 4” backsplash. Thanks for the collaboration with Huff Lumber and designer Kristen Danner! @ Pyramid Marble And Granite
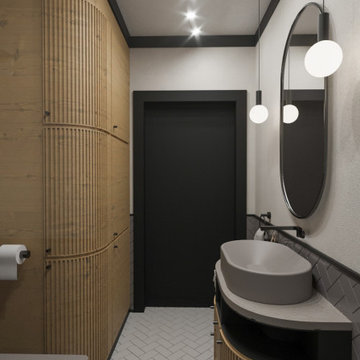
Foto de cuarto de baño principal, único y de pie moderno pequeño con armarios tipo mueble, puertas de armario marrones, ducha abierta, sanitario de una pieza, baldosas y/o azulejos grises, baldosas y/o azulejos de cerámica, paredes blancas, suelo de baldosas de cerámica, lavabo sobreencimera, encimera de piedra caliza, suelo beige, ducha abierta, encimeras beige y tendedero
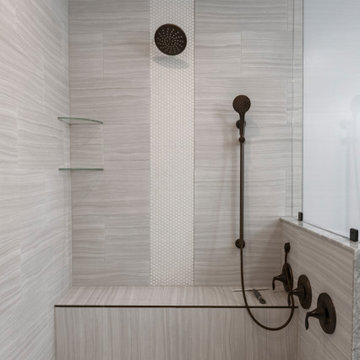
Diseño de cuarto de baño principal, único y a medida campestre grande con armarios con paneles empotrados, puertas de armario marrones, bañera con patas, ducha abierta, sanitario de una pieza, baldosas y/o azulejos blancos, baldosas y/o azulejos de cerámica, paredes grises, suelo con mosaicos de baldosas, lavabo encastrado, encimera de cuarzo compacto, suelo azul, ducha abierta, encimeras blancas y banco de ducha
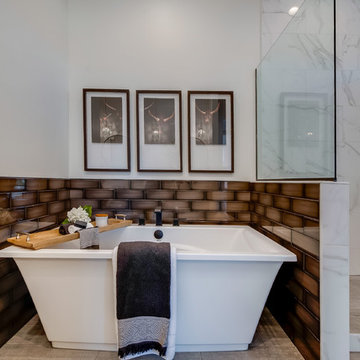
Foto de cuarto de baño principal tradicional renovado grande con armarios estilo shaker, puertas de armario marrones, bañera exenta, ducha abierta, baldosas y/o azulejos marrones, baldosas y/o azulejos de cerámica, paredes blancas, suelo de baldosas de porcelana, lavabo bajoencimera, encimera de cuarzo compacto, suelo beige, ducha abierta y encimeras blancas
3.756 ideas para cuartos de baño con puertas de armario marrones y ducha abierta
5