1.636 ideas para cuartos de baño con puertas de armario grises y suelo vinílico
Filtrar por
Presupuesto
Ordenar por:Popular hoy
81 - 100 de 1636 fotos
Artículo 1 de 3
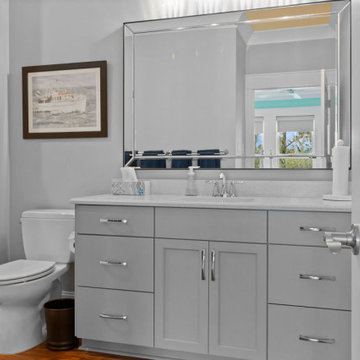
Guest en suite bathroom with lovely grey cabinets and large beveled mirror.
Imagen de cuarto de baño principal, único y a medida marinero grande con armarios estilo shaker, puertas de armario grises, sanitario de dos piezas, paredes grises, suelo vinílico, lavabo bajoencimera, encimera de acrílico, suelo marrón, ducha con puerta con bisagras, encimeras blancas, banco de ducha y ducha doble
Imagen de cuarto de baño principal, único y a medida marinero grande con armarios estilo shaker, puertas de armario grises, sanitario de dos piezas, paredes grises, suelo vinílico, lavabo bajoencimera, encimera de acrílico, suelo marrón, ducha con puerta con bisagras, encimeras blancas, banco de ducha y ducha doble
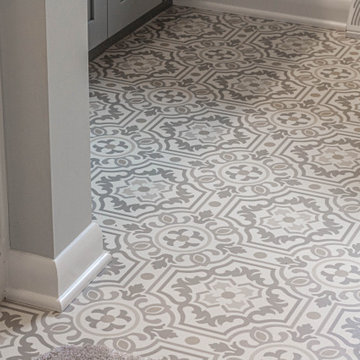
Imagen de cuarto de baño principal, único y a medida clásico de tamaño medio con armarios estilo shaker, puertas de armario grises, ducha empotrada, sanitario de dos piezas, paredes grises, suelo vinílico, lavabo integrado, encimera de acrílico, suelo gris, ducha con puerta con bisagras y encimeras grises
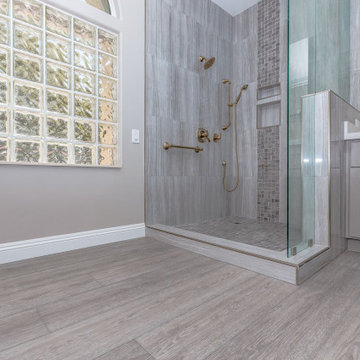
Arlo Signature from the Modin Rigid LVP Collection - Modern and spacious. A light grey wire-brush serves as the perfect canvass for almost any contemporary space.
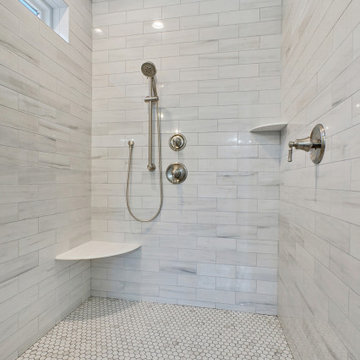
Ejemplo de cuarto de baño principal, doble y a medida tradicional grande con armarios estilo shaker, puertas de armario grises, bañera encastrada, ducha empotrada, baldosas y/o azulejos de cerámica, paredes grises, suelo vinílico, lavabo bajoencimera, encimera de cuarzo compacto, suelo gris, ducha con puerta con bisagras, encimeras blancas y banco de ducha
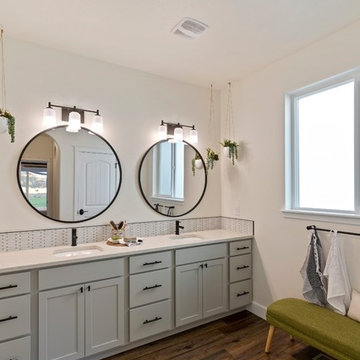
Spa like retreat for a master bathroom with 5' x 6' walk-in. tiled shower.
Diseño de cuarto de baño principal vintage de tamaño medio con armarios estilo shaker, puertas de armario grises, ducha doble, sanitario de dos piezas, baldosas y/o azulejos blancos, baldosas y/o azulejos de cerámica, paredes blancas, suelo vinílico, lavabo bajoencimera, encimera de cuarcita, suelo marrón, ducha con puerta con bisagras y encimeras blancas
Diseño de cuarto de baño principal vintage de tamaño medio con armarios estilo shaker, puertas de armario grises, ducha doble, sanitario de dos piezas, baldosas y/o azulejos blancos, baldosas y/o azulejos de cerámica, paredes blancas, suelo vinílico, lavabo bajoencimera, encimera de cuarcita, suelo marrón, ducha con puerta con bisagras y encimeras blancas
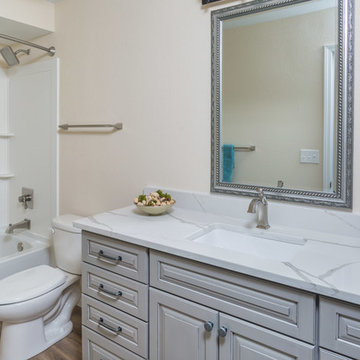
Dave M. Davis Photography
Imagen de cuarto de baño principal clásico renovado pequeño con armarios con paneles con relieve, puertas de armario grises, bañera empotrada, ducha empotrada, sanitario de una pieza, baldosas y/o azulejos blancos, paredes beige, suelo vinílico, lavabo bajoencimera y encimera de cuarzo compacto
Imagen de cuarto de baño principal clásico renovado pequeño con armarios con paneles con relieve, puertas de armario grises, bañera empotrada, ducha empotrada, sanitario de una pieza, baldosas y/o azulejos blancos, paredes beige, suelo vinílico, lavabo bajoencimera y encimera de cuarzo compacto
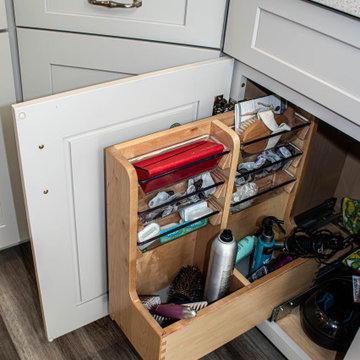
In this master bath, Waypoint Living Space shaker cabinets in Painted Harbor finish was installed with LG Hi/Macs Solid Surface countertops in Nobel Cane color accented with Top Knobs Spectrum pulls and Richelieu Eclectic Acrylic & Metal Knobs. Moen Eva collection faucets for the shower and tub in brushed nickel finish. The tiled shower is Dynamic Beige 10 x 14 wall tile glossy for the shower walls and front of tub. 4 x 16 wall tile glossy for walls above the tub. 1 ½ x 1 ½ hex mosaic matte tile for the shower floor. A Tru-Fit swing shower door and panel in brushed nickel was installed. The flooring is Homecrest Luxury Beveled Engineered Vinyl Plank in Sinclair color.
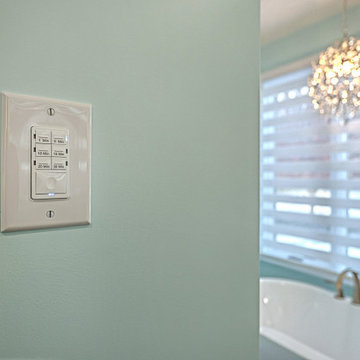
Imagen de cuarto de baño principal, doble y de pie tradicional renovado de tamaño medio sin sin inodoro con armarios estilo shaker, puertas de armario grises, bañera exenta, sanitario de una pieza, baldosas y/o azulejos blancos, baldosas y/o azulejos de porcelana, paredes azules, suelo vinílico, lavabo bajoencimera, encimera de cuarzo compacto, suelo marrón, ducha abierta y encimeras blancas
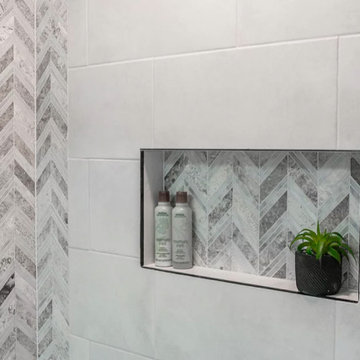
Referred by Barry at The Tile Shop, Landmark Remodeling and PID transformed this comically outdated space into a stunning retreat. We even paid homage to the LOVE tiles by including their grandkids in the tub as art in the space. We had a pretty tight budget and saved money by doing furniture pieces instead of custom cabinetry and doing a fiberglass shower base instead of a tiled shower pan.
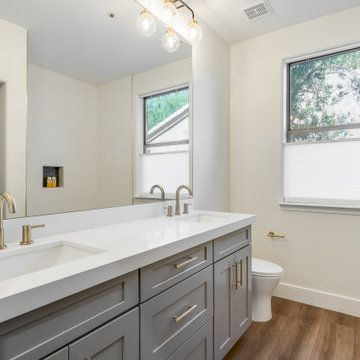
Diseño de cuarto de baño infantil, doble y a medida tradicional renovado grande con puertas de armario grises, suelo vinílico, lavabo bajoencimera, encimera de cuarzo compacto, suelo blanco y encimeras blancas
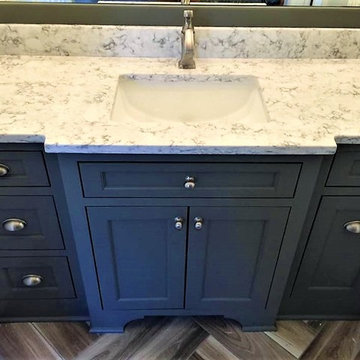
Diseño de cuarto de baño tradicional renovado de tamaño medio con armarios estilo shaker, puertas de armario grises, ducha empotrada, sanitario de dos piezas, baldosas y/o azulejos multicolor, losas de piedra, paredes grises, suelo vinílico, aseo y ducha, lavabo bajoencimera y encimera de granito
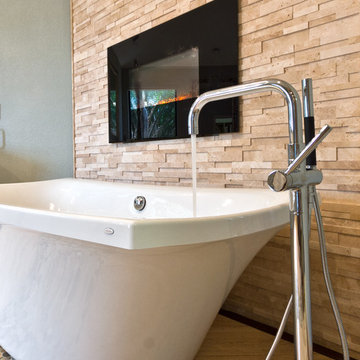
This bathroom renovation is located in Clearlake Texas. My client wanted a spa like bath with unique details. We built a fire place in the corner of the bathroom, tiled it with a random travertine mosaic and installed a electric fire place. feature wall with a free standing tub. Walk in shower with several showering functions. Built in master closet with lots of storage feature. Custom pebble tile walkway from tub to shower for a no slip walking path. Master bath- size and space, not necessarily the colors” Electric fireplace next to the free standing tub in master bathroom. The curbless shower is flush with the floor. We designed a large walk in closet with lots of storage space and drawers with a travertine closet floor. Interior Design, Sweetalke Interior Design,
“around the bath n similar color on wall but different texture” Grass cloth in bathroom. Floating shelves stained in bathroom.
“Rough layout for master bath”
“master bath (spa concept)”
“Dream bath...Spa Feeling...bath 7...step to bath...bath idea...Master bath...Stone bath...spa bath ...Beautiful bath. Amazing bath.
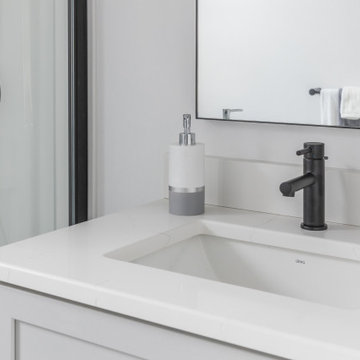
Welcome to our beautiful, brand-new Laurel A single module suite. The Laurel A combines flexibility and style in a compact home at just 504 sq. ft. With one bedroom, one full bathroom, and an open-concept kitchen with a breakfast bar and living room with an electric fireplace, the Laurel Suite A is both cozy and convenient. Featuring vaulted ceilings throughout and plenty of windows, it has a bright and spacious feel inside.
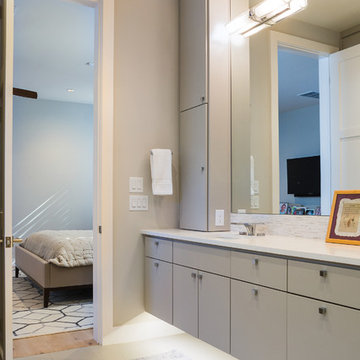
Phillip Leach
Imagen de cuarto de baño principal contemporáneo con armarios con paneles lisos, puertas de armario grises, baldosas y/o azulejos grises, baldosas y/o azulejos blancos, azulejos en listel, suelo vinílico, lavabo integrado y encimera de acrílico
Imagen de cuarto de baño principal contemporáneo con armarios con paneles lisos, puertas de armario grises, baldosas y/o azulejos grises, baldosas y/o azulejos blancos, azulejos en listel, suelo vinílico, lavabo integrado y encimera de acrílico
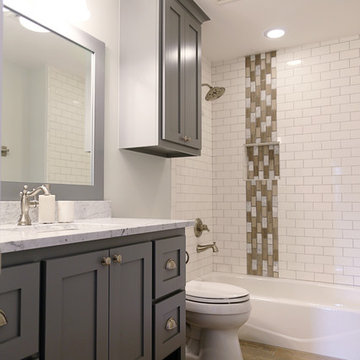
Diseño de cuarto de baño gris y blanco de estilo de casa de campo de tamaño medio con armarios estilo shaker, puertas de armario grises, baldosas y/o azulejos blancos, baldosas y/o azulejos de cemento, paredes blancas, lavabo bajoencimera, encimera de cuarcita, bañera empotrada, combinación de ducha y bañera, aseo y ducha, suelo vinílico y sanitario de dos piezas

A gorgeous, varied mid-tone brown with wirebrushing to enhance the oak wood grain on every plank. This floor works with nearly every color combination. With the Modin Collection, we have raised the bar on luxury vinyl plank. The result is a new standard in resilient flooring. Modin offers true embossed in register texture, a low sheen level, a rigid SPC core, an industry-leading wear layer, and so much more.
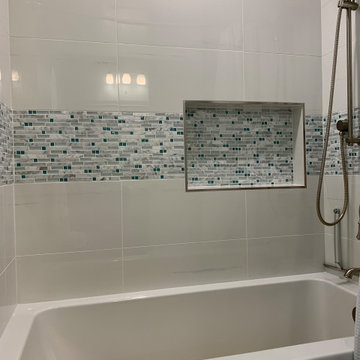
Our Cient was ready for a restroom remodel, (along with the rest of the house) so we started our renovation by selecting Calming and Cool colors of the ocean.....We also gave the homeowner a larger tub, for soaking and relaxing. The grey vanity was the perfect complement to the teal and white tile, and this little restroom remodel is a calming spa like oasis.
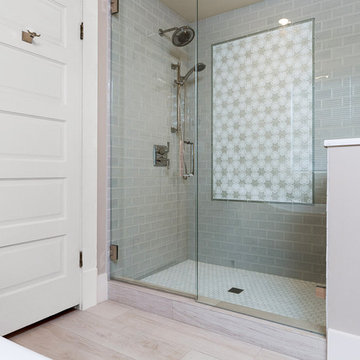
An elegant Craftsman bathroom remodel with free-standing deep soak tub, double custom vanity with stone top, sconce lighting, tile shower stall with stone trim, recessed shampoo niche, and custom glass, and tile floor.
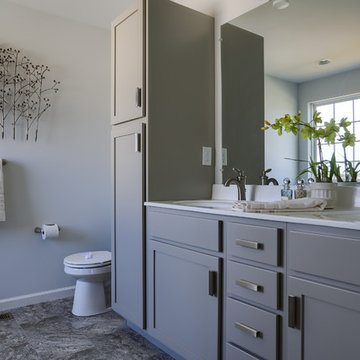
The master bathroom has cabinetry with the Dakota door style painted in a Pebble color. The hardware is the Manor Rectangular Pull in Satin Nickel by Amerock (26116G10). The countertop is white cultured marble. The walls are painted in the color Fog by PPG (PPG1010-2) with a flat finish.
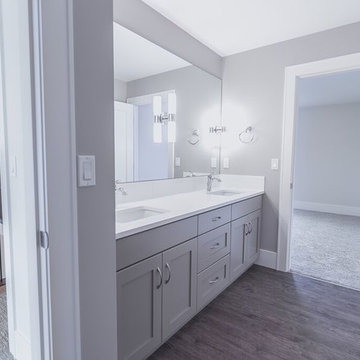
Modelo de cuarto de baño infantil actual de tamaño medio con lavabo bajoencimera, armarios estilo shaker, puertas de armario grises, encimera de cuarzo compacto, baldosas y/o azulejos blancos, baldosas y/o azulejos de cerámica, paredes blancas y suelo vinílico
1.636 ideas para cuartos de baño con puertas de armario grises y suelo vinílico
5