1.636 ideas para cuartos de baño con puertas de armario grises y suelo vinílico
Filtrar por
Presupuesto
Ordenar por:Popular hoy
41 - 60 de 1636 fotos
Artículo 1 de 3
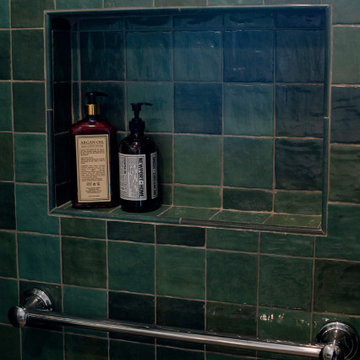
Foto de cuarto de baño único y de pie tradicional renovado pequeño con armarios estilo shaker, puertas de armario grises, ducha empotrada, suelo vinílico, aseo y ducha, lavabo bajoencimera, encimera de cuarzo compacto, suelo marrón, ducha abierta y encimeras blancas
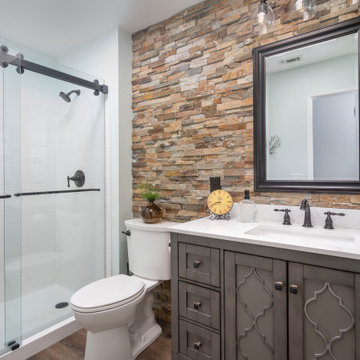
Hall Bathroom adding Bestbath shower unit, vanity & stone wall
Modelo de cuarto de baño único y de pie clásico renovado de tamaño medio con armarios estilo shaker, puertas de armario grises, ducha empotrada, sanitario de dos piezas, baldosas y/o azulejos multicolor, baldosas y/o azulejos de piedra, paredes blancas, suelo vinílico, aseo y ducha, lavabo bajoencimera, encimera de mármol, suelo marrón, ducha con puerta corredera y encimeras blancas
Modelo de cuarto de baño único y de pie clásico renovado de tamaño medio con armarios estilo shaker, puertas de armario grises, ducha empotrada, sanitario de dos piezas, baldosas y/o azulejos multicolor, baldosas y/o azulejos de piedra, paredes blancas, suelo vinílico, aseo y ducha, lavabo bajoencimera, encimera de mármol, suelo marrón, ducha con puerta corredera y encimeras blancas
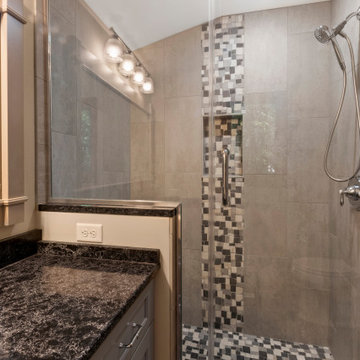
To take advantage of this home’s natural light and expansive views and to enhance the feeling of spaciousness indoors, we designed an open floor plan on the main level, including the living room, dining room, kitchen and family room. This new traditional-style kitchen boasts all the trappings of the 21st century, including granite countertops and a Kohler Whitehaven farm sink. Sub-Zero under-counter refrigerator drawers seamlessly blend into the space with front panels that match the rest of the kitchen cabinetry. Underfoot, blonde Acacia luxury vinyl plank flooring creates a consistent feel throughout the kitchen, dining and living spaces.
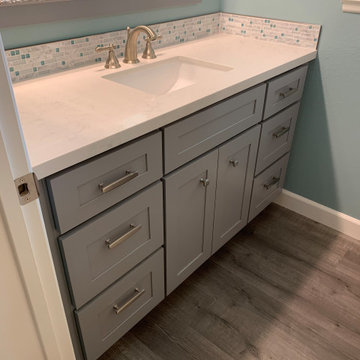
Our Cient was ready for a restroom remodel, (along with the rest of the house) so we started our renovation by selecting Calming and Cool colors of the ocean.....We also gave the homeowner a larger tub, for soaking and relaxing. The grey vanity was the perfect complement to the teal and white tile, and this little restroom remodel is a calming spa like oasis.
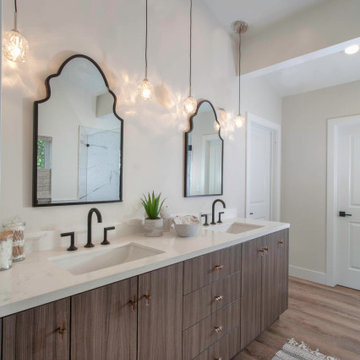
When a client buys an old home next to a resort spa you have to add some current functionality and style to make it the desired modern beach cottage. For the renovation, we worked with the team including the builder, architect and of course the home owners to brightening the home with new windows, moving walls all the while keeping the over all scope and budget from not getting out of control. The master bathroom is clean and modern but we also keep the budget in mind and used luxury vinyl flooring with a custom tile detail where it meets with the shower.
We decided to keep the front door and work into the new materials by adding rustic reclaimed wood that we hand selected.
The project required creativity throughout to maximize the design style but still respect the overall budget since it was a large scape project.
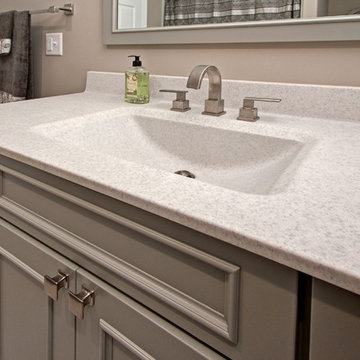
The bathroom in this finished walk-out basement remodel is accessed from either the guest bedroom or the common hallway. The Showplace Cabinetry vanity has a Dorian Gray satin finish. The faucet is Delta Vero with a Brilliance stainless finish.
Photo by Toby Weiss
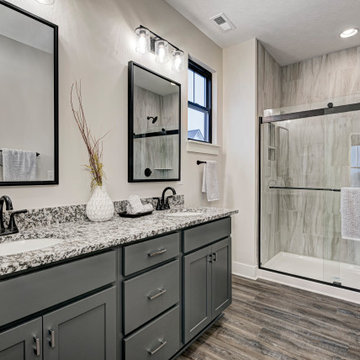
Diseño de cuarto de baño principal, doble y a medida contemporáneo de tamaño medio con armarios estilo shaker, puertas de armario grises, ducha empotrada, sanitario de dos piezas, baldosas y/o azulejos multicolor, baldosas y/o azulejos de piedra, paredes beige, suelo vinílico, lavabo bajoencimera, encimera de granito, suelo marrón, ducha con puerta corredera y encimeras grises
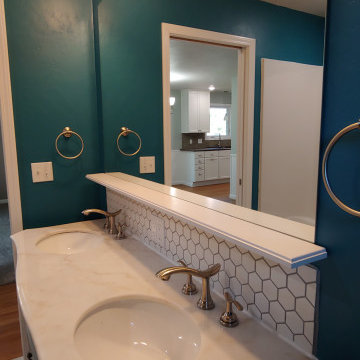
The honeycomb tile leads up to a 5" shelf over the vanity.
Imagen de cuarto de baño principal, doble y de pie clásico renovado pequeño con armarios con rebordes decorativos, puertas de armario grises, bañera empotrada, ducha empotrada, paredes azules, suelo vinílico, lavabo integrado, encimera de acrílico, suelo gris, ducha con cortina y encimeras blancas
Imagen de cuarto de baño principal, doble y de pie clásico renovado pequeño con armarios con rebordes decorativos, puertas de armario grises, bañera empotrada, ducha empotrada, paredes azules, suelo vinílico, lavabo integrado, encimera de acrílico, suelo gris, ducha con cortina y encimeras blancas
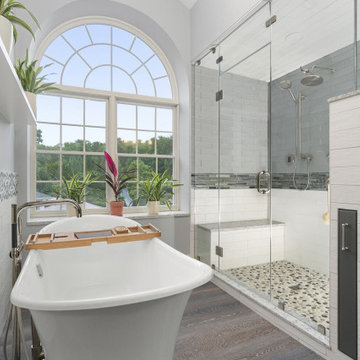
A dream En Suite. We updated this 80s home with a transitional style bathroom complete with double vanities, a soaking tub, and a walk in shower with bench seat.
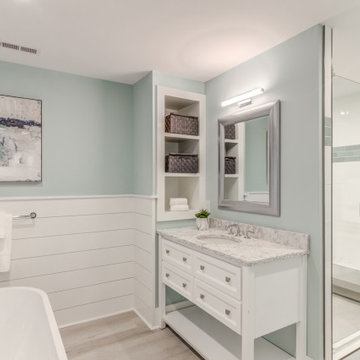
A soaking tub is positioned across from a quartz-topped, freestanding vanity with easy-access to open shelving. The walk-in shower across the room is framed in Schluter for a crisp contemporary feel.
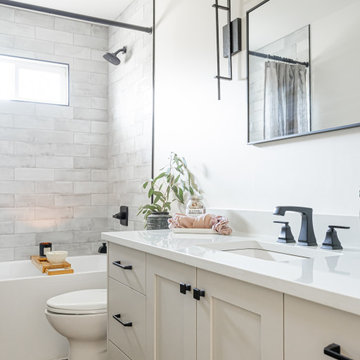
THIS BATHROOM WAS DESIGNED AROUND SOOTHING TONES AND RELAXATION. THE CLIENT WANTED A SPACE THAT WOULD BE COMFORTABLE FOR GUESTS TO USE, BUT ALSO A LITTLE SPA LIKE AREA WHEN THEY WANTED TO USE IT AS THEY HAVE NO BATH IN THEIR MASTER.
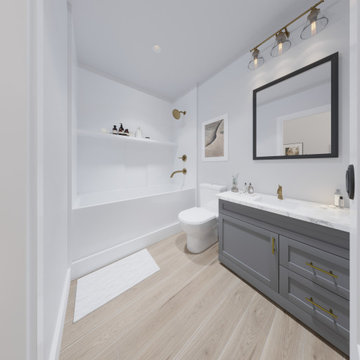
Full bathroom in the ADU
Modelo de cuarto de baño único y a medida costero de tamaño medio con armarios estilo shaker, puertas de armario grises, bañera encastrada, suelo vinílico, lavabo bajoencimera, encimera de cuarzo compacto, suelo beige y encimeras blancas
Modelo de cuarto de baño único y a medida costero de tamaño medio con armarios estilo shaker, puertas de armario grises, bañera encastrada, suelo vinílico, lavabo bajoencimera, encimera de cuarzo compacto, suelo beige y encimeras blancas
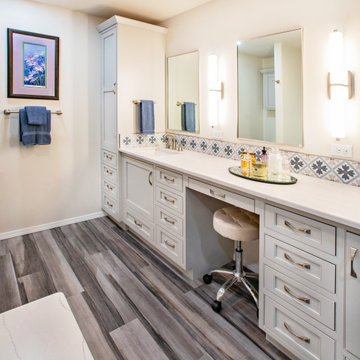
Master Bathroom Remodel
Modelo de cuarto de baño principal, doble y a medida clásico renovado grande con armarios con rebordes decorativos, puertas de armario grises, bañera encastrada sin remate, ducha doble, sanitario de una pieza, baldosas y/o azulejos azules, baldosas y/o azulejos de porcelana, paredes grises, suelo vinílico, lavabo bajoencimera, encimera de cuarzo compacto, suelo gris, ducha con puerta con bisagras, encimeras blancas y banco de ducha
Modelo de cuarto de baño principal, doble y a medida clásico renovado grande con armarios con rebordes decorativos, puertas de armario grises, bañera encastrada sin remate, ducha doble, sanitario de una pieza, baldosas y/o azulejos azules, baldosas y/o azulejos de porcelana, paredes grises, suelo vinílico, lavabo bajoencimera, encimera de cuarzo compacto, suelo gris, ducha con puerta con bisagras, encimeras blancas y banco de ducha
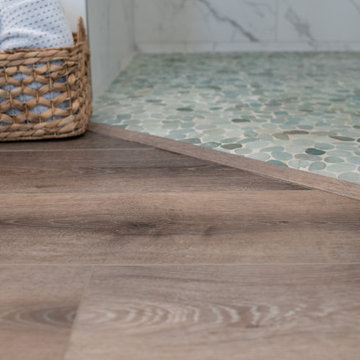
Imagen de cuarto de baño principal, doble y a medida marinero grande con armarios estilo shaker, puertas de armario grises, ducha abierta, baldosas y/o azulejos azules, paredes blancas, suelo vinílico, lavabo bajoencimera, encimera de cuarzo compacto, suelo marrón, encimeras grises y banco de ducha
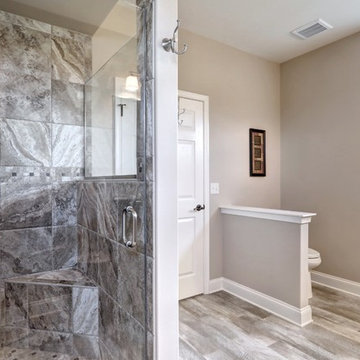
Photo by Open.Tours
Diseño de cuarto de baño principal tradicional de tamaño medio con armarios con paneles empotrados, puertas de armario grises, ducha abierta, sanitario de una pieza, baldosas y/o azulejos grises, baldosas y/o azulejos de cerámica, paredes beige, suelo vinílico, lavabo bajoencimera, encimera de granito, suelo beige y ducha con puerta con bisagras
Diseño de cuarto de baño principal tradicional de tamaño medio con armarios con paneles empotrados, puertas de armario grises, ducha abierta, sanitario de una pieza, baldosas y/o azulejos grises, baldosas y/o azulejos de cerámica, paredes beige, suelo vinílico, lavabo bajoencimera, encimera de granito, suelo beige y ducha con puerta con bisagras

The client was looking for a highly practical and clean-looking modernisation of this en-suite shower room. We opted to clad the entire room in wet wall shower panelling to give it the practicality the client was after. The subtle matt sage green was ideal for making the room look clean and modern, while the marble feature wall gave it a real sense of luxury. High quality cabinetry and shower fittings provided the perfect finish for this wonderful en-suite.
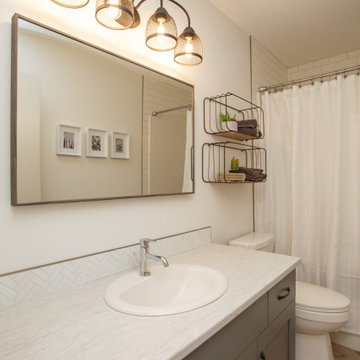
Compact vanity, dark grey cabinets with laminate countertop.
Imagen de cuarto de baño infantil, único y a medida costero pequeño con armarios estilo shaker, puertas de armario grises, bañera empotrada, ducha empotrada, sanitario de una pieza, baldosas y/o azulejos blancos, baldosas y/o azulejos de cerámica, paredes blancas, suelo vinílico, lavabo encastrado, encimera de laminado, suelo beige, ducha con cortina y encimeras blancas
Imagen de cuarto de baño infantil, único y a medida costero pequeño con armarios estilo shaker, puertas de armario grises, bañera empotrada, ducha empotrada, sanitario de una pieza, baldosas y/o azulejos blancos, baldosas y/o azulejos de cerámica, paredes blancas, suelo vinílico, lavabo encastrado, encimera de laminado, suelo beige, ducha con cortina y encimeras blancas
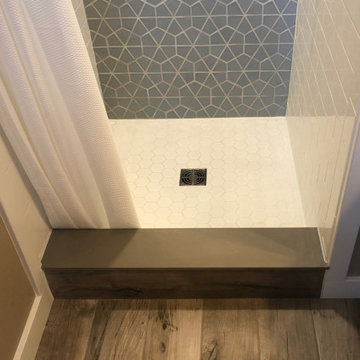
Bathroom Remodel completed and what a treat.
Customer supplied us with photos of their freshly completed bathroom remodel. Schluter® Shower System completed with a beautiful hexagon tile combined with a white subway tile. Accented Niche in shower combined with a matching threshold. Wood plank flooring warms the space with grey painted vanity cabinets and quartz vanity top.
Making Your Home Beautiful One Room at a Time…
French Creek Designs Kitchen & Bath Design Studio - where selections begin. Let us design and dream with you. Overwhelmed on where to start that Home Improvement, Kitchen or Bath Project? Let our designers video conference or sit down with you and take the overwhelming out of the picture and assist in choosing your materials. Whether new construction, full remodel or just a partial remodel, we can help you to make it an enjoyable experience to design your dream space. Call to schedule a free design consultation today with one of our exceptional designers. 307-337-4500
#openforbusiness #casper #wyoming #casperbusiness #frenchcreekdesigns #shoplocal #casperwyoming #kitchenremodeling #bathremodeling #kitchendesigners #bathdesigners #cabinets #countertops #knobsandpulls #sinksandfaucets #flooring #tileandmosiacs #laundryremodel #homeimprovement
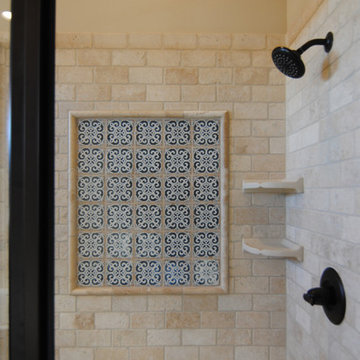
Foto de cuarto de baño principal bohemio grande con armarios con paneles empotrados, puertas de armario grises, bañera encastrada, ducha esquinera, sanitario de una pieza, baldosas y/o azulejos beige, baldosas y/o azulejos de piedra, paredes beige, suelo vinílico, lavabo sobreencimera y encimera de granito
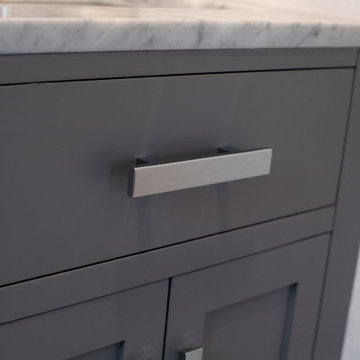
Diseño de cuarto de baño principal, único y de pie tradicional renovado pequeño con armarios estilo shaker, puertas de armario grises, ducha empotrada, suelo vinílico, lavabo bajoencimera, encimera de cuarzo compacto, suelo marrón, ducha abierta y encimeras blancas
1.636 ideas para cuartos de baño con puertas de armario grises y suelo vinílico
3