176.908 ideas para cuartos de baño con puertas de armario grises y puertas de armario de madera en tonos medios
Filtrar por
Presupuesto
Ordenar por:Popular hoy
41 - 60 de 176.908 fotos
Artículo 1 de 3
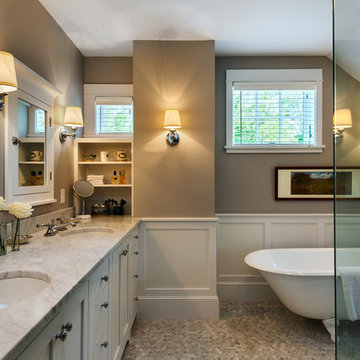
The placement of bathtub shows smooth curve and simple style. White cabinets, soft lights and beige wall set the mood with serenity and warmth.
Diseño de cuarto de baño tradicional pequeño con armarios con paneles lisos, puertas de armario grises, bañera esquinera, combinación de ducha y bañera, baldosas y/o azulejos grises, baldosas y/o azulejos en mosaico, paredes beige, suelo con mosaicos de baldosas, aseo y ducha y encimera de mármol
Diseño de cuarto de baño tradicional pequeño con armarios con paneles lisos, puertas de armario grises, bañera esquinera, combinación de ducha y bañera, baldosas y/o azulejos grises, baldosas y/o azulejos en mosaico, paredes beige, suelo con mosaicos de baldosas, aseo y ducha y encimera de mármol
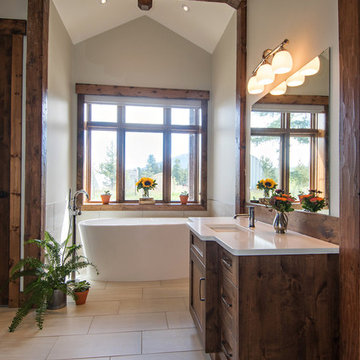
Ejemplo de cuarto de baño principal de estilo americano grande con armarios estilo shaker, puertas de armario de madera en tonos medios, bañera exenta, baldosas y/o azulejos blancos, baldosas y/o azulejos de porcelana, paredes grises, suelo de baldosas de porcelana, lavabo bajoencimera, encimera de cuarzo compacto, ducha empotrada y sanitario de dos piezas

Dan Arnold Photography
Ejemplo de cuarto de baño principal clásico renovado de tamaño medio con bañera exenta, ducha esquinera, paredes beige, suelo de baldosas de porcelana, lavabo bajoencimera, suelo beige, ducha con puerta con bisagras, armarios con paneles empotrados, puertas de armario de madera en tonos medios, baldosas y/o azulejos beige, baldosas y/o azulejos de porcelana y encimeras beige
Ejemplo de cuarto de baño principal clásico renovado de tamaño medio con bañera exenta, ducha esquinera, paredes beige, suelo de baldosas de porcelana, lavabo bajoencimera, suelo beige, ducha con puerta con bisagras, armarios con paneles empotrados, puertas de armario de madera en tonos medios, baldosas y/o azulejos beige, baldosas y/o azulejos de porcelana y encimeras beige

Master bathroom.
Modelo de cuarto de baño principal actual extra grande con armarios con paneles lisos, puertas de armario grises, bañera exenta, ducha abierta, paredes grises, lavabo integrado, suelo de baldosas de porcelana, encimera de cuarzo compacto y ducha abierta
Modelo de cuarto de baño principal actual extra grande con armarios con paneles lisos, puertas de armario grises, bañera exenta, ducha abierta, paredes grises, lavabo integrado, suelo de baldosas de porcelana, encimera de cuarzo compacto y ducha abierta
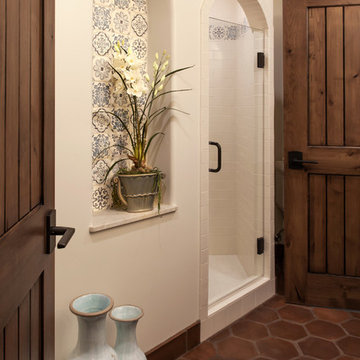
Walls with thick plaster arches and simple tile designs feel very natural and earthy in the warm Southern California sun. Terra cotta floor tiles are stained to mimic very old tile inside and outside in the Spanish courtyard shaded by a 'new' old olive tree. The outdoor plaster and brick fireplace has touches of antique Indian and Moroccan items. An outdoor garden shower graces the exterior of the master bath with freestanding white tub- while taking advantage of the warm Ojai summers. The open kitchen design includes all natural stone counters of white marble, a large range with a plaster range hood and custom hand painted tile on the back splash. Wood burning fireplaces with iron doors, great rooms with hand scraped wide walnut planks in this delightful stay cool home. Stained wood beams, trusses and planked ceilings along with custom creative wood doors with Spanish and Indian accents throughout this home gives a distinctive California Exotic feel.
Project Location: Ojai
designed by Maraya Interior Design. From their beautiful resort town of Ojai, they serve clients in Montecito, Hope Ranch, Malibu, Westlake and Calabasas, across the tri-county areas of Santa Barbara, Ventura and Los Angeles, south to Hidden Hills- north through Solvang and more.Spanish Revival home in Ojai.

This Master Ensuite reflects the light, water and earth elements found on this home's substantial lake front site in south Burlington. Wall mounted shower bench seat and a wall mounted Kohler Veil toilet are design details. Luxury feel of marble envelops and calms. The seating overlooks Lake Ontario - great spot for a steam shower.
Stephani Buchman Photography

A large Duravit Vero bathtub bestows the occupant with beautiful views across the garden whilst they relax.
Small alcoves at either end provide space for decoration and placement of necessities such as candles and lotions.
The natural grey 'Madagascar' porcelain wall and floor tiles from Porcelanosa have a realistic stone pattern which adds a visual element of interest to the surface finish.
Darren Chung

Modelo de cuarto de baño rústico con puertas de armario de madera en tonos medios, encimera de madera, lavabo encastrado, armarios estilo shaker, ducha empotrada, baldosas y/o azulejos marrones, paredes beige, suelo marrón, baldosas y/o azulejos de pizarra y encimeras marrones

The Dura Supreme double vanity is painted in a bold but neutral gray. A tall central storage tower in the middle allows for extra storage and allowing the countertops to be free of clutter.
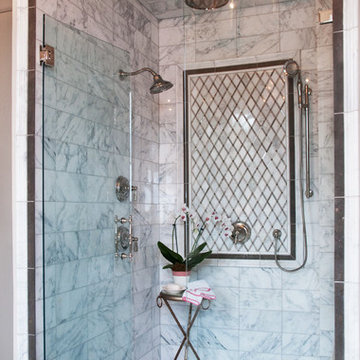
Brydget Carrillo
Foto de cuarto de baño principal clásico renovado de tamaño medio con puertas de armario grises, ducha empotrada, baldosas y/o azulejos blancos, baldosas y/o azulejos de mármol y ducha con puerta con bisagras
Foto de cuarto de baño principal clásico renovado de tamaño medio con puertas de armario grises, ducha empotrada, baldosas y/o azulejos blancos, baldosas y/o azulejos de mármol y ducha con puerta con bisagras

Foto de cuarto de baño principal clásico de tamaño medio con armarios tipo mueble, puertas de armario de madera en tonos medios, bañera empotrada, combinación de ducha y bañera, baldosas y/o azulejos blancos, baldosas y/o azulejos de mármol, paredes grises, suelo de mármol, lavabo bajoencimera, encimera de mármol, suelo blanco y encimeras blancas

The goal of this project was to upgrade the builder grade finishes and create an ergonomic space that had a contemporary feel. This bathroom transformed from a standard, builder grade bathroom to a contemporary urban oasis. This was one of my favorite projects, I know I say that about most of my projects but this one really took an amazing transformation. By removing the walls surrounding the shower and relocating the toilet it visually opened up the space. Creating a deeper shower allowed for the tub to be incorporated into the wet area. Adding a LED panel in the back of the shower gave the illusion of a depth and created a unique storage ledge. A custom vanity keeps a clean front with different storage options and linear limestone draws the eye towards the stacked stone accent wall.
Houzz Write Up: https://www.houzz.com/magazine/inside-houzz-a-chopped-up-bathroom-goes-streamlined-and-swank-stsetivw-vs~27263720
The layout of this bathroom was opened up to get rid of the hallway effect, being only 7 foot wide, this bathroom needed all the width it could muster. Using light flooring in the form of natural lime stone 12x24 tiles with a linear pattern, it really draws the eye down the length of the room which is what we needed. Then, breaking up the space a little with the stone pebble flooring in the shower, this client enjoyed his time living in Japan and wanted to incorporate some of the elements that he appreciated while living there. The dark stacked stone feature wall behind the tub is the perfect backdrop for the LED panel, giving the illusion of a window and also creates a cool storage shelf for the tub. A narrow, but tasteful, oval freestanding tub fit effortlessly in the back of the shower. With a sloped floor, ensuring no standing water either in the shower floor or behind the tub, every thought went into engineering this Atlanta bathroom to last the test of time. With now adequate space in the shower, there was space for adjacent shower heads controlled by Kohler digital valves. A hand wand was added for use and convenience of cleaning as well. On the vanity are semi-vessel sinks which give the appearance of vessel sinks, but with the added benefit of a deeper, rounded basin to avoid splashing. Wall mounted faucets add sophistication as well as less cleaning maintenance over time. The custom vanity is streamlined with drawers, doors and a pull out for a can or hamper.
A wonderful project and equally wonderful client. I really enjoyed working with this client and the creative direction of this project.
Brushed nickel shower head with digital shower valve, freestanding bathtub, curbless shower with hidden shower drain, flat pebble shower floor, shelf over tub with LED lighting, gray vanity with drawer fronts, white square ceramic sinks, wall mount faucets and lighting under vanity. Hidden Drain shower system. Atlanta Bathroom.

Photo: Dino Tom
Larger niches, dual shower systems, rain head, pebble floor make this a great way to start the day.
Imagen de cuarto de baño principal clásico grande con ducha empotrada, baldosas y/o azulejos beige, paredes beige, armarios con paneles con relieve, puertas de armario de madera en tonos medios, baldosas y/o azulejos de porcelana, suelo de baldosas de porcelana, lavabo sobreencimera, encimera de granito y hornacina
Imagen de cuarto de baño principal clásico grande con ducha empotrada, baldosas y/o azulejos beige, paredes beige, armarios con paneles con relieve, puertas de armario de madera en tonos medios, baldosas y/o azulejos de porcelana, suelo de baldosas de porcelana, lavabo sobreencimera, encimera de granito y hornacina

Modelo de cuarto de baño contemporáneo pequeño con baldosas y/o azulejos en mosaico, lavabo bajoencimera, armarios con paneles lisos, puertas de armario de madera en tonos medios, encimera de cuarzo compacto, bañera empotrada, combinación de ducha y bañera, sanitario de una pieza, baldosas y/o azulejos grises, paredes grises y suelo de baldosas de cerámica

By rearranging the space entirely and using great finish materials we get a great bathroom.
Ejemplo de cuarto de baño tradicional con lavabo bajoencimera, puertas de armario de madera en tonos medios, bañera empotrada, combinación de ducha y bañera, baldosas y/o azulejos blancos, paredes verdes, armarios con paneles empotrados y suelo multicolor
Ejemplo de cuarto de baño tradicional con lavabo bajoencimera, puertas de armario de madera en tonos medios, bañera empotrada, combinación de ducha y bañera, baldosas y/o azulejos blancos, paredes verdes, armarios con paneles empotrados y suelo multicolor

Adler-Allyn Interior Design
Ehlan Creative Communications
Ejemplo de cuarto de baño clásico con armarios con paneles con relieve, puertas de armario de madera en tonos medios, paredes grises, lavabo bajoencimera y encimera de granito
Ejemplo de cuarto de baño clásico con armarios con paneles con relieve, puertas de armario de madera en tonos medios, paredes grises, lavabo bajoencimera y encimera de granito
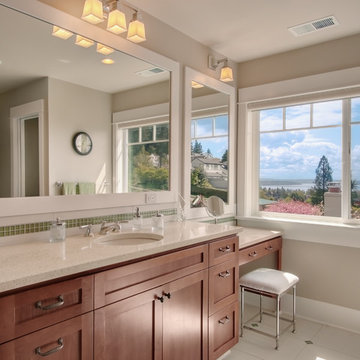
Diseño de cuarto de baño clásico con lavabo bajoencimera, armarios estilo shaker, puertas de armario de madera en tonos medios, baldosas y/o azulejos verdes y baldosas y/o azulejos en mosaico

Foto de cuarto de baño principal, doble y a medida contemporáneo con bañera exenta, armarios con rebordes decorativos, puertas de armario de madera en tonos medios, ducha esquinera, baldosas y/o azulejos beige, baldosas y/o azulejos de piedra, paredes azules, lavabo bajoencimera, suelo marrón y ducha con puerta con bisagras

Complete transformation of an old, builder's grade poorly designed bathroom into an amazingly, sumptuous and inviting master bathroom. The homeowners wanted luxury, storage, elegance, roominess and a bright space to replace the dated bathroom. They love their new bathroom and so do we!

Modelo de cuarto de baño principal, único, flotante y gris y blanco actual grande con armarios con paneles lisos, puertas de armario de madera en tonos medios, bañera empotrada, combinación de ducha y bañera, sanitario de pared, baldosas y/o azulejos grises, baldosas y/o azulejos de porcelana, paredes grises, suelo de baldosas de porcelana, encimera de cuarzo compacto, suelo gris, encimeras grises, papel pintado, panelado, lavabo suspendido, ducha abierta y tendedero
176.908 ideas para cuartos de baño con puertas de armario grises y puertas de armario de madera en tonos medios
3