55.342 ideas para cuartos de baño con puertas de armario blancas
Filtrar por
Presupuesto
Ordenar por:Popular hoy
41 - 60 de 55.342 fotos
Artículo 1 de 3

Our client desired to turn her primary suite into a perfect oasis. This space bathroom retreat is small but is layered in details. The starting point for the bathroom was her love for the colored MTI tub. The bath is far from ordinary in this exquisite home; it is a spa sanctuary. An especially stunning feature is the design of the tile throughout this wet room bathtub/shower combo.

Ejemplo de cuarto de baño principal, único y flotante actual de tamaño medio con armarios estilo shaker, puertas de armario blancas, sanitario de pared, baldosas y/o azulejos beige, baldosas y/o azulejos de piedra, paredes blancas y encimeras negras

Blue & marble kids bathroom with traditional tile wainscoting and basketweave floors. Chrome fixtures to keep a timeless, clean look with white Carrara stone parts!

The owners of this classic “old-growth Oak trim-work and arches” 1½ story 2 BR Tudor were looking to increase the size and functionality of their first-floor bath. Their wish list included a walk-in steam shower, tiled floors and walls. They wanted to incorporate those arches where possible – a style echoed throughout the home. They also were looking for a way for someone using a wheelchair to easily access the room.
The project began by taking the former bath down to the studs and removing part of the east wall. Space was created by relocating a portion of a closet in the adjacent bedroom and part of a linen closet located in the hallway. Moving the commode and a new cabinet into the newly created space creates an illusion of a much larger bath and showcases the shower. The linen closet was converted into a shallow medicine cabinet accessed using the existing linen closet door.
The door to the bath itself was enlarged, and a pocket door installed to enhance traffic flow.
The walk-in steam shower uses a large glass door that opens in or out. The steam generator is in the basement below, saving space. The tiled shower floor is crafted with sliced earth pebbles mosaic tiling. Coy fish are incorporated in the design surrounding the drain.
Shower walls and vanity area ceilings are constructed with 3” X 6” Kyle Subway tile in dark green. The light from the two bright windows plays off the surface of the Subway tile is an added feature.
The remaining bath floor is made 2” X 2” ceramic tile, surrounded with more of the pebble tiling found in the shower and trying the two rooms together. The right choice of grout is the final design touch for this beautiful floor.
The new vanity is located where the original tub had been, repeating the arch as a key design feature. The Vanity features a granite countertop and large under-mounted sink with brushed nickel fixtures. The white vanity cabinet features two sets of large drawers.
The untiled walls feature a custom wallpaper of Henri Rousseau’s “The Equatorial Jungle, 1909,” featured in the national gallery of art. https://www.nga.gov/collection/art-object-page.46688.html
The owners are delighted in the results. This is their forever home.
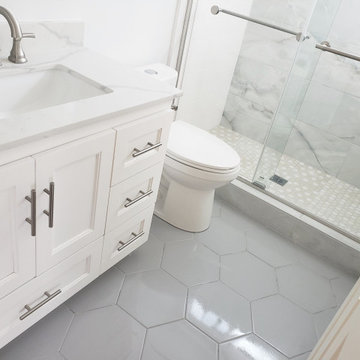
The foundation of this bathroom floor was cracked. We applied an anti-fracture membrane and layed the tile directly over it. This prevents future cracking of the tile.
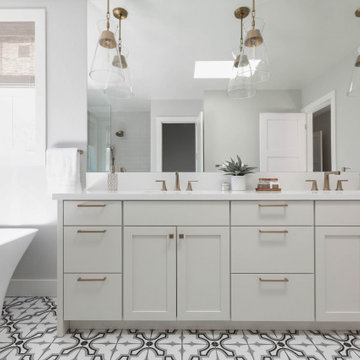
Custom Primary Bath featuring custom white cabinetry, patterned tile floor, freestanding tub, and brass fixtures.
Diseño de cuarto de baño principal, doble y a medida tradicional renovado grande con armarios estilo shaker, puertas de armario blancas, bañera exenta, suelo de baldosas de porcelana, lavabo bajoencimera, encimera de cuarzo compacto, suelo multicolor y encimeras blancas
Diseño de cuarto de baño principal, doble y a medida tradicional renovado grande con armarios estilo shaker, puertas de armario blancas, bañera exenta, suelo de baldosas de porcelana, lavabo bajoencimera, encimera de cuarzo compacto, suelo multicolor y encimeras blancas
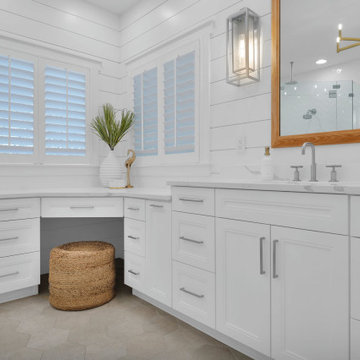
Modelo de cuarto de baño principal, doble y a medida marinero grande con armarios con paneles empotrados, puertas de armario blancas, ducha esquinera, baldosas y/o azulejos blancos, baldosas y/o azulejos de cerámica, encimera de cuarzo compacto, ducha con puerta con bisagras, encimeras blancas y hornacina
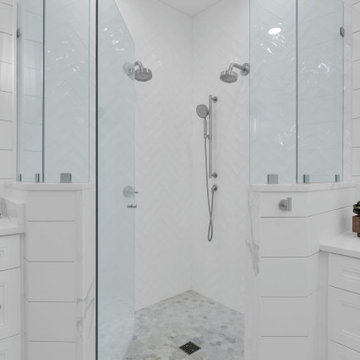
Ejemplo de cuarto de baño principal, doble y a medida marinero grande con armarios con paneles empotrados, puertas de armario blancas, ducha esquinera, baldosas y/o azulejos blancos, baldosas y/o azulejos de cerámica, encimera de cuarzo compacto, ducha con puerta con bisagras, encimeras blancas y hornacina

The brass detailing and terrazzo tiles give this ensuite a soft and subtle texture.
Imagen de cuarto de baño principal, doble y flotante actual de tamaño medio con puertas de armario blancas, ducha abierta y ducha abierta
Imagen de cuarto de baño principal, doble y flotante actual de tamaño medio con puertas de armario blancas, ducha abierta y ducha abierta
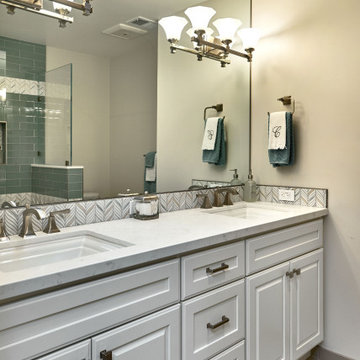
Modelo de cuarto de baño infantil, doble y a medida tradicional renovado de tamaño medio con armarios con paneles empotrados, puertas de armario blancas, bañera empotrada, combinación de ducha y bañera, sanitario de dos piezas, baldosas y/o azulejos azules, baldosas y/o azulejos de vidrio, paredes grises, suelo de baldosas de porcelana, lavabo bajoencimera, encimera de cuarzo compacto, suelo gris, ducha con puerta con bisagras, encimeras grises y hornacina

A large shower enclosure is surrounded by his and hers vanities.
Modelo de cuarto de baño principal, doble y de pie clásico grande con armarios con paneles empotrados, puertas de armario blancas, bañera exenta, ducha empotrada, paredes grises, suelo de baldosas de cerámica, lavabo bajoencimera, encimera de mármol, suelo marrón, ducha con puerta con bisagras y encimeras beige
Modelo de cuarto de baño principal, doble y de pie clásico grande con armarios con paneles empotrados, puertas de armario blancas, bañera exenta, ducha empotrada, paredes grises, suelo de baldosas de cerámica, lavabo bajoencimera, encimera de mármol, suelo marrón, ducha con puerta con bisagras y encimeras beige

Foto de cuarto de baño principal, doble, a medida y blanco contemporáneo de tamaño medio con armarios con rebordes decorativos, puertas de armario blancas, bañera exenta, ducha a ras de suelo, sanitario de dos piezas, baldosas y/o azulejos blancos, baldosas y/o azulejos de porcelana, paredes azules, suelo de baldosas de porcelana, lavabo bajoencimera, encimera de cuarzo compacto, suelo multicolor, ducha con puerta con bisagras y encimeras grises

It was great working with Joseph and Kathy on their bathroom remodel projects in Ahwatukee. They wanted to renovate their bathrooms from the old dated to look to something modern and stylish. Mission accomplished!
The Master Bath Remodel
Here are some of the items Joseph and Kathy had us complete for the master bath remodel:
Removed shower, bathtub, and vanity to the studs.
Installed a new custom shower with wall niche and shaving foot niche.
Installed a frameless tempered glass swing door.
Installed a new freestanding bathtub with a chrome freestanding bathtub faucet.
Installed a new white premade vanity.
Installed a new chandelier.
Installed a new comfort height toilet.
The Guest Bath Remodel
The guest bath was in need of an upgrade with its outdated look and feel.
We replaced everything in the guest bathroom; shower floor, walls, vanity, mirror, light, toilet, and flooring.
The shower has been transformed into an elegant walk-in shower with a beautifully crafted pre-made vanity.

Specialty cabinetry manages all of the storage needs. Design and construction by Meadowlark Design+Build. Photography by Sean Carter
Ejemplo de cuarto de baño principal, doble y a medida clásico de tamaño medio con armarios estilo shaker, puertas de armario blancas, bañera exenta, ducha empotrada, bidé, baldosas y/o azulejos blancos, baldosas y/o azulejos de cemento, paredes blancas, suelo de baldosas de cerámica, lavabo bajoencimera, encimera de mármol, suelo blanco, ducha con puerta con bisagras, encimeras blancas y cuarto de baño
Ejemplo de cuarto de baño principal, doble y a medida clásico de tamaño medio con armarios estilo shaker, puertas de armario blancas, bañera exenta, ducha empotrada, bidé, baldosas y/o azulejos blancos, baldosas y/o azulejos de cemento, paredes blancas, suelo de baldosas de cerámica, lavabo bajoencimera, encimera de mármol, suelo blanco, ducha con puerta con bisagras, encimeras blancas y cuarto de baño

Full bathroom with shower and freestanding bathtub.
Diseño de cuarto de baño principal, único y a medida clásico renovado extra grande con puertas de armario blancas, bañera exenta, ducha empotrada, sanitario de una pieza, losas de piedra, paredes beige, suelo de mármol, lavabo encastrado, encimera de mármol, suelo beige, ducha con puerta con bisagras y encimeras blancas
Diseño de cuarto de baño principal, único y a medida clásico renovado extra grande con puertas de armario blancas, bañera exenta, ducha empotrada, sanitario de una pieza, losas de piedra, paredes beige, suelo de mármol, lavabo encastrado, encimera de mármol, suelo beige, ducha con puerta con bisagras y encimeras blancas
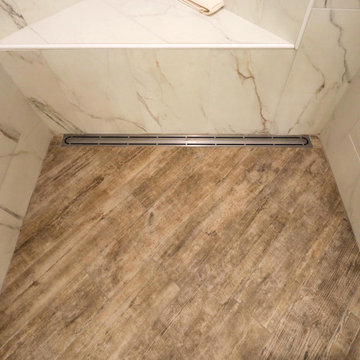
In this master bathroom, the vanity was given a fresh coat of paint and a new Carrara Mist Quartz countertop was installed. The mirror above the vanity is from the Medallion line using the Ellison door style stained in Eagle Rock with Sable Glaze & Highlight. Moen Align brushed nickel single handle faucets and two white Kohler Caxton rectangular undermount sinks were installed. In the shower is Moen Align showerhead in brushed nickel. Two Kichler Joelson three light wall scones in brushed nickel. In the shower, Cava Bianco 12z24 rectified porcelain tile was installed on the shower walls with a 75” high semi-frameless shower door/panel configuration with brushed nickel finish. On the floor is CTI Dakota porcelain tile.

Our Armadale residence was a converted warehouse style home for a young adventurous family with a love of colour, travel, fashion and fun. With a brief of “artsy”, “cosmopolitan” and “colourful”, we created a bright modern home as the backdrop for our Client’s unique style and personality to shine. Incorporating kitchen, family bathroom, kids bathroom, master ensuite, powder-room, study, and other details throughout the home such as flooring and paint colours.
With furniture, wall-paper and styling by Simone Haag.
Construction: Hebden Kitchens and Bathrooms
Cabinetry: Precision Cabinets
Furniture / Styling: Simone Haag
Photography: Dylan James Photography

Large format porcelain shower remodel
Ejemplo de cuarto de baño principal, doble y a medida grande con armarios con paneles lisos, puertas de armario blancas, bañera exenta, ducha empotrada, sanitario de dos piezas, baldosas y/o azulejos de porcelana, paredes beige, suelo de baldosas de porcelana, lavabo bajoencimera, encimera de azulejos, ducha con puerta corredera y cuarto de baño
Ejemplo de cuarto de baño principal, doble y a medida grande con armarios con paneles lisos, puertas de armario blancas, bañera exenta, ducha empotrada, sanitario de dos piezas, baldosas y/o azulejos de porcelana, paredes beige, suelo de baldosas de porcelana, lavabo bajoencimera, encimera de azulejos, ducha con puerta corredera y cuarto de baño
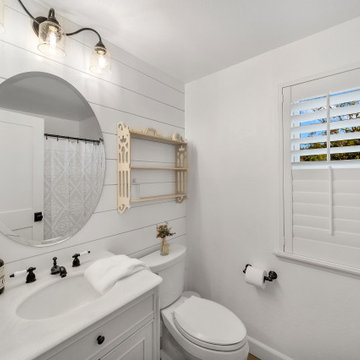
This bathroom remodel is part of a complete home remodel. we installed new vanity, toilet, mirror, wall shiplap, hardwood floor and complete paint.
Ejemplo de cuarto de baño infantil, único y a medida contemporáneo pequeño con armarios estilo shaker, puertas de armario blancas, encimera de cuarcita y encimeras blancas
Ejemplo de cuarto de baño infantil, único y a medida contemporáneo pequeño con armarios estilo shaker, puertas de armario blancas, encimera de cuarcita y encimeras blancas

Foto de cuarto de baño principal, doble y a medida tradicional renovado de tamaño medio con armarios con paneles lisos, puertas de armario blancas, bañera exenta, ducha empotrada, sanitario de dos piezas, baldosas y/o azulejos blancos, baldosas y/o azulejos de cemento, paredes grises, suelo de pizarra, lavabo bajoencimera, encimera de cuarzo compacto, suelo negro, ducha con puerta con bisagras, encimeras blancas y banco de ducha
55.342 ideas para cuartos de baño con puertas de armario blancas
3