6.335 ideas para cuartos de baño con puertas de armario azules y baldosas y/o azulejos blancos
Filtrar por
Presupuesto
Ordenar por:Popular hoy
41 - 60 de 6335 fotos
Artículo 1 de 3
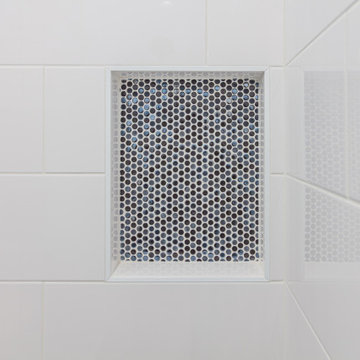
The guest bath has beautiful vanity cabinets in Celest finish, Monochrome Lotus Deco tile and very reflective Midnight Dots in the shower floor and niche. The combination of all three give a striking white, blue and black design that will inspire and show that you can use pattern and texture in small spaces. A twenty four inch wall mounted shower seat can be lifted and secured when in use and tucked away to allow access out of the shower.
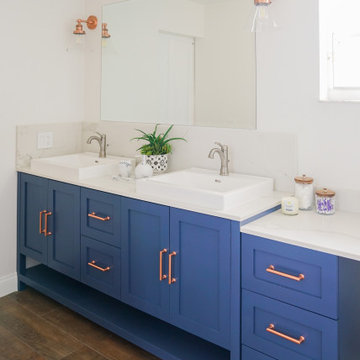
Modern Farmhouse style master bedroom with custom blue vanity designed by KJ Design Collective
Foto de cuarto de baño principal, doble y a medida minimalista de tamaño medio con armarios estilo shaker, puertas de armario azules, sanitario de una pieza, baldosas y/o azulejos blancos, paredes blancas, suelo de baldosas de porcelana, suelo marrón, ducha con puerta corredera y encimeras blancas
Foto de cuarto de baño principal, doble y a medida minimalista de tamaño medio con armarios estilo shaker, puertas de armario azules, sanitario de una pieza, baldosas y/o azulejos blancos, paredes blancas, suelo de baldosas de porcelana, suelo marrón, ducha con puerta corredera y encimeras blancas
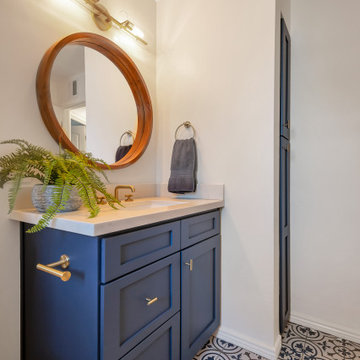
Ejemplo de cuarto de baño infantil, único y a medida clásico renovado pequeño con armarios estilo shaker, puertas de armario azules, bañera empotrada, combinación de ducha y bañera, baldosas y/o azulejos blancos, baldosas y/o azulejos de cemento, paredes grises, suelo de baldosas de porcelana, lavabo bajoencimera, encimera de cuarzo compacto, suelo azul, ducha con cortina y encimeras blancas
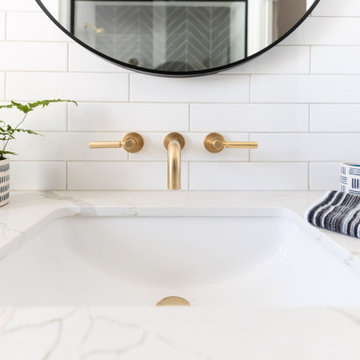
This modern farmhouse bathroom has an extra large vanity with double sinks to make use of a longer rectangular bathroom. The wall behind the vanity has counter to ceiling Jeffrey Court white subway tiles that tie into the shower. There is a playful mix of metals throughout including the black framed round mirrors from CB2, brass & black sconces with glass globes from Shades of Light , and gold wall-mounted faucets from Phylrich. The countertop is quartz with some gold veining to pull the selections together. The charcoal navy custom vanity has ample storage including a pull-out laundry basket while providing contrast to the quartz countertop and brass hexagon cabinet hardware from CB2. This bathroom has a glass enclosed tub/shower that is tiled to the ceiling. White subway tiles are used on two sides with an accent deco tile wall with larger textured field tiles in a chevron pattern on the back wall. The niche incorporates penny rounds on the back using the same countertop quartz for the shelves with a black Schluter edge detail that pops against the deco tile wall.
Photography by LifeCreated.
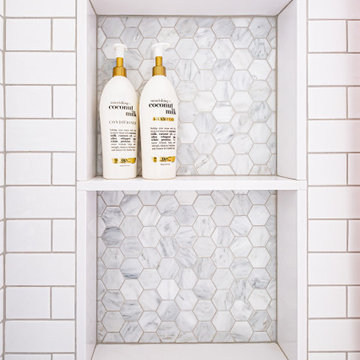
Tired shower niche for all shower and bath items!
Photos by VLG Photography
Foto de cuarto de baño infantil, a medida y doble minimalista de tamaño medio con armarios estilo shaker, puertas de armario azules, bañera encastrada, combinación de ducha y bañera, sanitario de dos piezas, baldosas y/o azulejos blancos, baldosas y/o azulejos de cemento, suelo de mármol, lavabo bajoencimera, encimera de cuarzo compacto, ducha con cortina, encimeras blancas y hornacina
Foto de cuarto de baño infantil, a medida y doble minimalista de tamaño medio con armarios estilo shaker, puertas de armario azules, bañera encastrada, combinación de ducha y bañera, sanitario de dos piezas, baldosas y/o azulejos blancos, baldosas y/o azulejos de cemento, suelo de mármol, lavabo bajoencimera, encimera de cuarzo compacto, ducha con cortina, encimeras blancas y hornacina
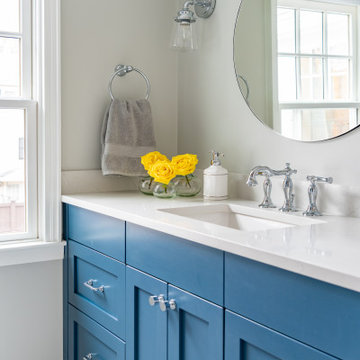
Diseño de cuarto de baño infantil clásico de tamaño medio con armarios estilo shaker, puertas de armario azules, bañera empotrada, baldosas y/o azulejos blancos, baldosas y/o azulejos de cerámica, paredes grises, suelo de baldosas de cerámica, lavabo bajoencimera, encimera de cuarzo compacto, suelo blanco y encimeras blancas

In this project, Glenbrook Cabinetry helped to create a modern farmhouse-inspired master bathroom. First, we designed a walnut double vanity, stained with Night Forest to allow the warmth of the grain to show through. Next on the opposing wall, we designed a make-up vanity to expanded storage and counter space. We additionally crafted a complimenting linen closet in the private toilet room with custom cut-outs. Each built-in piece uses brass hardware to bring warmth and a bit of contrast to the cool tones of the cabinetry and flooring. The finishing touch is the custom shiplap wall coverings, which add a slightly rustic touch to the room.

After renovating their neutrally styled master bath Gardner/Fox helped their clients create this farmhouse-inspired master bathroom, with subtle modern undertones. The original room was dominated by a seldom-used soaking tub and shower stall. Now, the master bathroom includes a glass-enclosed shower, custom walnut double vanity, make-up vanity, linen storage, and a private toilet room.

You enter this bright and light master bathroom through a custom pocket door that is inlayed with a mirror. The room features a beautiful free-standing tub. The shower is Carrera marble and has a seat, storage inset, a body jet and dual showerheads. The striking single vanity is a deep navy blue with beaded inset cabinets, chrome handles and provides tons of storage. Along with the blue vanity, the rose gold fixtures, including the shower grate, are eye catching and provide a subtle pop of color.
What started as an addition project turned into a full house remodel in this Modern Craftsman home in Narberth, PA. The addition included the creation of a sitting room, family room, mudroom and third floor. As we moved to the rest of the home, we designed and built a custom staircase to connect the family room to the existing kitchen. We laid red oak flooring with a mahogany inlay throughout house. Another central feature of this is home is all the built-in storage. We used or created every nook for seating and storage throughout the house, as you can see in the family room, dining area, staircase landing, bedroom and bathrooms. Custom wainscoting and trim are everywhere you look, and gives a clean, polished look to this warm house.
Rudloff Custom Builders has won Best of Houzz for Customer Service in 2014, 2015 2016, 2017 and 2019. We also were voted Best of Design in 2016, 2017, 2018, 2019 which only 2% of professionals receive. Rudloff Custom Builders has been featured on Houzz in their Kitchen of the Week, What to Know About Using Reclaimed Wood in the Kitchen as well as included in their Bathroom WorkBook article. We are a full service, certified remodeling company that covers all of the Philadelphia suburban area. This business, like most others, developed from a friendship of young entrepreneurs who wanted to make a difference in their clients’ lives, one household at a time. This relationship between partners is much more than a friendship. Edward and Stephen Rudloff are brothers who have renovated and built custom homes together paying close attention to detail. They are carpenters by trade and understand concept and execution. Rudloff Custom Builders will provide services for you with the highest level of professionalism, quality, detail, punctuality and craftsmanship, every step of the way along our journey together.
Specializing in residential construction allows us to connect with our clients early in the design phase to ensure that every detail is captured as you imagined. One stop shopping is essentially what you will receive with Rudloff Custom Builders from design of your project to the construction of your dreams, executed by on-site project managers and skilled craftsmen. Our concept: envision our client’s ideas and make them a reality. Our mission: CREATING LIFETIME RELATIONSHIPS BUILT ON TRUST AND INTEGRITY.
Photo Credit: Linda McManus Images
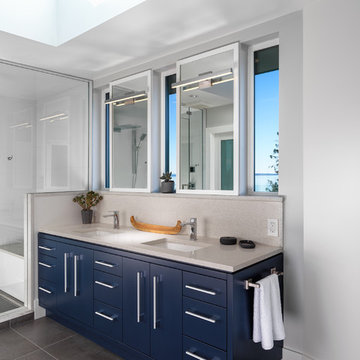
Ejemplo de cuarto de baño actual con armarios con paneles lisos, puertas de armario azules, ducha empotrada, baldosas y/o azulejos blancos, paredes grises, lavabo bajoencimera, suelo gris, ducha con puerta con bisagras, encimeras beige y espejo con luz
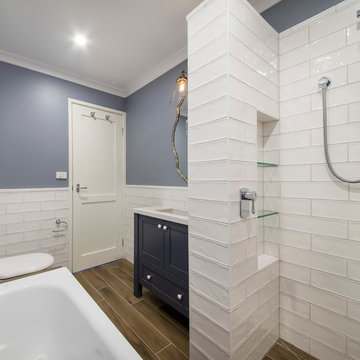
Adrienne Bizzarri Photography
Modelo de cuarto de baño principal clásico de tamaño medio con armarios estilo shaker, bañera encastrada, ducha abierta, sanitario de una pieza, baldosas y/o azulejos blancos, paredes azules, suelo de baldosas de porcelana, lavabo bajoencimera, encimera de cuarzo compacto, suelo marrón, ducha abierta, encimeras blancas, puertas de armario azules y baldosas y/o azulejos de cemento
Modelo de cuarto de baño principal clásico de tamaño medio con armarios estilo shaker, bañera encastrada, ducha abierta, sanitario de una pieza, baldosas y/o azulejos blancos, paredes azules, suelo de baldosas de porcelana, lavabo bajoencimera, encimera de cuarzo compacto, suelo marrón, ducha abierta, encimeras blancas, puertas de armario azules y baldosas y/o azulejos de cemento
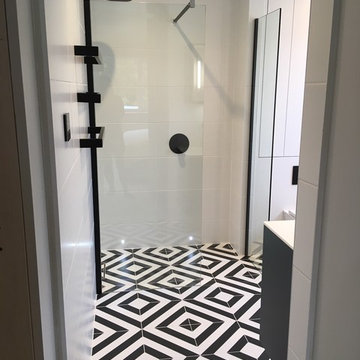
This luxury bespoke en suite bathroom designed by Arlberry is a surprising find - hidden behind secret wardrobe doors! Featuring Arlberry's bespoke cabinetry a monochrome floor and matt white wall tiles. Laufen basins and a matt black shower and taps are combined to create a contemporary, stylish space to relax and unwind in.

Abraham Paulin Photography
Foto de cuarto de baño tradicional con puertas de armario azules, bañera encastrada, combinación de ducha y bañera, baldosas y/o azulejos blancos, baldosas y/o azulejos de cemento, paredes blancas, lavabo integrado, suelo negro, ducha con cortina y armarios con paneles lisos
Foto de cuarto de baño tradicional con puertas de armario azules, bañera encastrada, combinación de ducha y bañera, baldosas y/o azulejos blancos, baldosas y/o azulejos de cemento, paredes blancas, lavabo integrado, suelo negro, ducha con cortina y armarios con paneles lisos

Matthew Harrer Photography
Diseño de cuarto de baño clásico pequeño con armarios tipo vitrina, puertas de armario azules, ducha a ras de suelo, sanitario de dos piezas, baldosas y/o azulejos blancos, baldosas y/o azulejos de cerámica, paredes grises, suelo de mármol, lavabo con pedestal, suelo gris y ducha con puerta corredera
Diseño de cuarto de baño clásico pequeño con armarios tipo vitrina, puertas de armario azules, ducha a ras de suelo, sanitario de dos piezas, baldosas y/o azulejos blancos, baldosas y/o azulejos de cerámica, paredes grises, suelo de mármol, lavabo con pedestal, suelo gris y ducha con puerta corredera
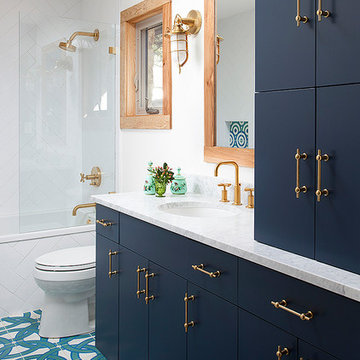
Ryann Ford Photography, LLC
Modelo de cuarto de baño clásico renovado con armarios con paneles lisos, puertas de armario azules, bañera empotrada, combinación de ducha y bañera, baldosas y/o azulejos azules, baldosas y/o azulejos multicolor, baldosas y/o azulejos blancos, paredes blancas, lavabo bajoencimera y suelo multicolor
Modelo de cuarto de baño clásico renovado con armarios con paneles lisos, puertas de armario azules, bañera empotrada, combinación de ducha y bañera, baldosas y/o azulejos azules, baldosas y/o azulejos multicolor, baldosas y/o azulejos blancos, paredes blancas, lavabo bajoencimera y suelo multicolor
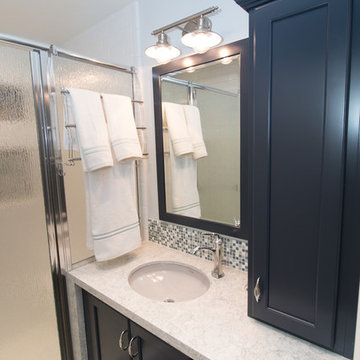
KraftMaid midnight blue vanity in Grandview doorstyle with Cambria Montgoery countertop with flat polish edge, white subway tile shower with grey dot floor and rain glass shower door vinyl plank flooring, Kohler Ice grey sink with chrome fixtures.
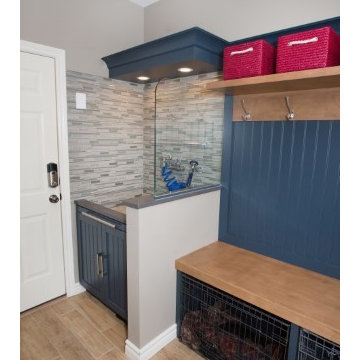
Foto de cuarto de baño tradicional renovado de tamaño medio con armarios con rebordes decorativos, puertas de armario azules, paredes grises, suelo de baldosas de porcelana, baldosas y/o azulejos grises, baldosas y/o azulejos blancos y azulejos en listel
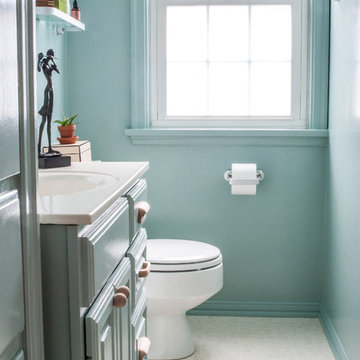
The blue color in this bathroom creates a fresh expansive feel while adding interest and taking attention away from its cramped quarters.
Imagen de cuarto de baño principal actual pequeño con armarios con paneles con relieve, puertas de armario azules, bañera encastrada, combinación de ducha y bañera, sanitario de dos piezas, baldosas y/o azulejos blancos, paredes azules, suelo vinílico, lavabo integrado y encimera de acrílico
Imagen de cuarto de baño principal actual pequeño con armarios con paneles con relieve, puertas de armario azules, bañera encastrada, combinación de ducha y bañera, sanitario de dos piezas, baldosas y/o azulejos blancos, paredes azules, suelo vinílico, lavabo integrado y encimera de acrílico
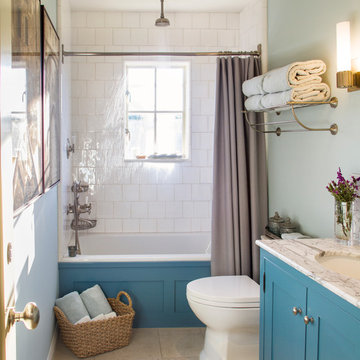
Photo Credit: Nicole Leone / Designed by: Aboutspace Studios
Diseño de cuarto de baño de estilo de casa de campo con armarios estilo shaker, puertas de armario azules, bañera empotrada, combinación de ducha y bañera, sanitario de dos piezas, baldosas y/o azulejos blancos, baldosas y/o azulejos de cemento, lavabo bajoencimera, encimera de mármol, paredes azules, ducha con cortina, encimeras blancas, suelo de piedra caliza y suelo beige
Diseño de cuarto de baño de estilo de casa de campo con armarios estilo shaker, puertas de armario azules, bañera empotrada, combinación de ducha y bañera, sanitario de dos piezas, baldosas y/o azulejos blancos, baldosas y/o azulejos de cemento, lavabo bajoencimera, encimera de mármol, paredes azules, ducha con cortina, encimeras blancas, suelo de piedra caliza y suelo beige
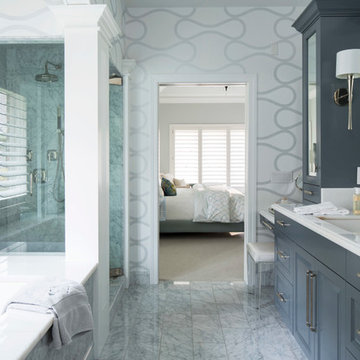
Modelo de cuarto de baño principal tradicional renovado con lavabo bajoencimera, armarios con paneles con relieve, bañera encastrada sin remate, paredes multicolor, baldosas y/o azulejos blancos, suelo de mármol y puertas de armario azules
6.335 ideas para cuartos de baño con puertas de armario azules y baldosas y/o azulejos blancos
3