4.101 ideas para cuartos de baño con paredes verdes y encimera de granito
Filtrar por
Presupuesto
Ordenar por:Popular hoy
61 - 80 de 4101 fotos
Artículo 1 de 3
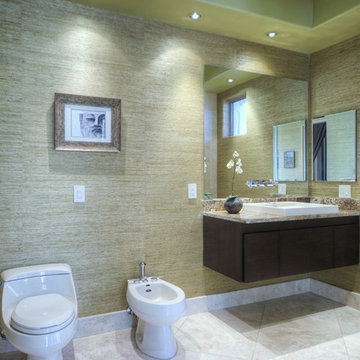
Mike Small Photography
Ejemplo de cuarto de baño principal actual grande con lavabo sobreencimera, armarios con paneles lisos, puertas de armario de madera en tonos medios, encimera de granito, ducha abierta, sanitario de una pieza, baldosas y/o azulejos beige, baldosas y/o azulejos de piedra, paredes verdes y suelo de travertino
Ejemplo de cuarto de baño principal actual grande con lavabo sobreencimera, armarios con paneles lisos, puertas de armario de madera en tonos medios, encimera de granito, ducha abierta, sanitario de una pieza, baldosas y/o azulejos beige, baldosas y/o azulejos de piedra, paredes verdes y suelo de travertino
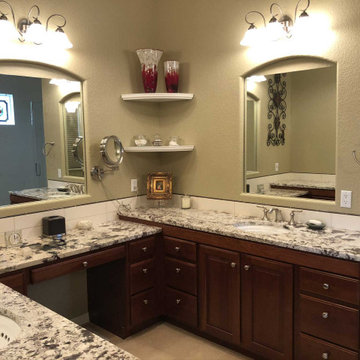
This master bathroom cabinetry was updated. The sink section was "built up" so that it met today's height standards, new granite, sinks, backsplash, and plumbing fixtures were done. The make-up desk was kept at the lower setting to allow for a desk type feel. Cabinets were not changed.
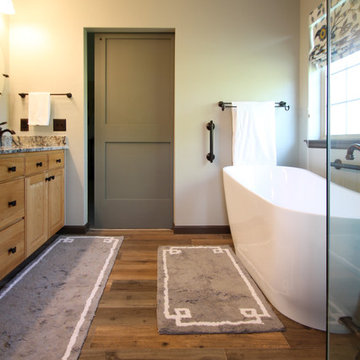
This remodel took a dated and cramped bathroom and transformed it into a classy oasis for our Lowry clients. The clients had a limited budget and wanted to leave the space as in-place as possible. However, the large drop in tub ate valuable floor space and a half wall between the shower and tub had become a holding place for random items without a home. The thick frame on the shower glass made the shower feel extremely small, and the dated lighting and fixtures further depressed the space. We proposed a traditional and elegant design that consider the client's budgetary and spatial constraints. We removed the existing drop-in tub and replaced it with a lovely free-standing soaker. The length of this tub is short, but the depth is exaggerated, making it an ideal replacement in this tiny footprint. The shower glass was swapped for framless glass that boldly expands space. We tore out the existing carpet and installed gorgeous wood-look tile that adds depth and warmth to the room. The clients opted to keep their existing vanity to save cost, so a new top was added to bring the aesthetic up to the level of the new additions. The wall paint was taken from a buttery yellow to a soft gray-green, accented by a darker version of this same color on the siding barn door and toilet room door. New vanity lights, faucets, and storage shelves were installed to help our clients organize and keep things off the counter tops. Finally, new custom up-down window shades were curated for the bathroom to add to the final touch. This space is a simple scope with a dramatic transformation that introduces a timeless look for years to come.
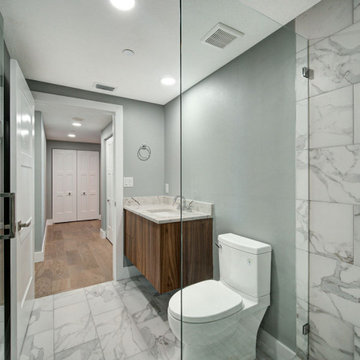
Guest bathroom
Ejemplo de cuarto de baño doble y flotante contemporáneo de tamaño medio con armarios con paneles lisos, puertas de armario marrones, ducha empotrada, sanitario de una pieza, baldosas y/o azulejos grises, baldosas y/o azulejos de porcelana, paredes verdes, suelo de baldosas de porcelana, aseo y ducha, lavabo bajoencimera, encimera de granito, suelo gris, ducha con puerta con bisagras y encimeras grises
Ejemplo de cuarto de baño doble y flotante contemporáneo de tamaño medio con armarios con paneles lisos, puertas de armario marrones, ducha empotrada, sanitario de una pieza, baldosas y/o azulejos grises, baldosas y/o azulejos de porcelana, paredes verdes, suelo de baldosas de porcelana, aseo y ducha, lavabo bajoencimera, encimera de granito, suelo gris, ducha con puerta con bisagras y encimeras grises
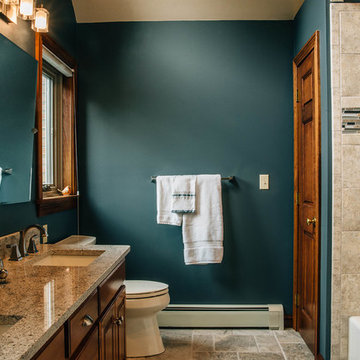
Modelo de cuarto de baño principal tradicional renovado de tamaño medio con armarios con paneles con relieve, puertas de armario de madera en tonos medios, bañera empotrada, combinación de ducha y bañera, baldosas y/o azulejos beige, baldosas y/o azulejos de travertino, paredes verdes, suelo de travertino, lavabo bajoencimera, encimera de granito, suelo beige, ducha con cortina y encimeras grises
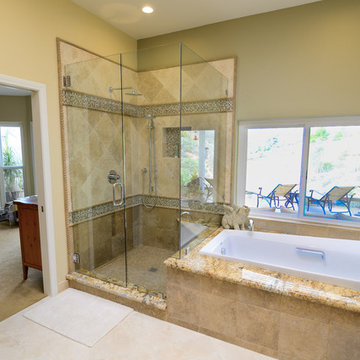
"When we bought our house in Poway 11 years ago, we were so happy with our huge master bath and Jacuzzi tub. It was such a huge step-up from our prior home. But just like the rest of the house, the master bath was already almost 20 years old and getting out dated and in need of remodeling. We broke up our remodeling projects into every couple of years, doing what we could ourselves and hiring out for the rest. The master bath was the last project and much too big for us to do on our own. We got 3 quotes from 3 contractors listed on Angie’s list which all had good reviews. One was a major re modeler and the other two were smaller contractors. We ended up going with TaylorPro because he was right in the middle and had great reviews.
Kerry was very responsive getting us a timely estimate and had great suggestions for what we were looking for. From the start to finish it turned out to be a wonderful experience! To our delight, they were able to get started ahead of what we were told. Everything went almost as scheduled and we were informed constantly on where we were in the project. Kerry was very responsive to all our concerns or requests and we were never left wondering what the next step would be. His crew was wonderful, so polite and hard working. They were very professional, on time, considerate and knew exactly what they were doing.
There were certain things we were really looking for in the remodel. First off, the bathroom was pretty large with a high ceiling. In the winter months, it was always really cold and hard to heat. To solve that we had TaylorPro install heated flooring beneath the travertine tiles. We also needed a custom vanity that would conceal hair appliances, most of our personal toiletries and have enough storage for everything else. The cabinetry was custom designed to exactly what we were looking for. Lastly, we wanted a classic, timeless look using tumbled travertine. After consulting with his designer we were able to select all the tile, accent tile and a beautiful frameless glass shower enclosure.
The finished project was beyond our highest expectations and we won’t hesitate to use Kerry and his crew for any future jobs or recommend him to family and friends."
~ Mark and Amy B, Clients
Frameless shower door, glass tile with rope border, dark and light travertine tiles on walls, travertine on floor, heated floor by NuHeat, tub and sinks by Kohler, shower/tub/vanity fixtures Hansgrohe, toilet Toto, custom cabinets by Thead Custom Cabinetry.
Photo by Kerry W. Taylor
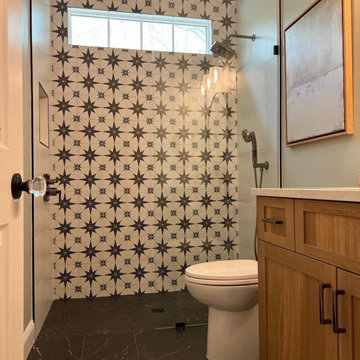
Wheelchair Accessible and BEAUTIFUL!
Ejemplo de cuarto de baño único y a medida clásico renovado pequeño con armarios estilo shaker, puertas de armario marrones, ducha a ras de suelo, sanitario de una pieza, baldosas y/o azulejos blancos, baldosas y/o azulejos en mosaico, paredes verdes, suelo de baldosas de porcelana, aseo y ducha, encimera de granito, suelo negro, ducha abierta y hornacina
Ejemplo de cuarto de baño único y a medida clásico renovado pequeño con armarios estilo shaker, puertas de armario marrones, ducha a ras de suelo, sanitario de una pieza, baldosas y/o azulejos blancos, baldosas y/o azulejos en mosaico, paredes verdes, suelo de baldosas de porcelana, aseo y ducha, encimera de granito, suelo negro, ducha abierta y hornacina
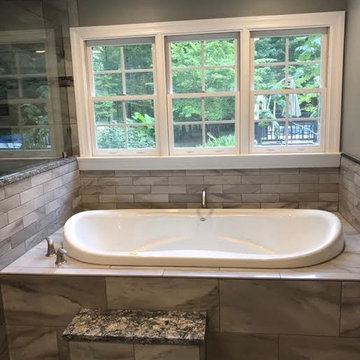
Foto de cuarto de baño principal tradicional renovado de tamaño medio con armarios con paneles empotrados, puertas de armario blancas, bañera encastrada, ducha esquinera, sanitario de dos piezas, baldosas y/o azulejos beige, baldosas y/o azulejos de porcelana, paredes verdes, suelo de baldosas de porcelana, lavabo bajoencimera, encimera de granito, suelo negro, ducha con puerta con bisagras y encimeras negras
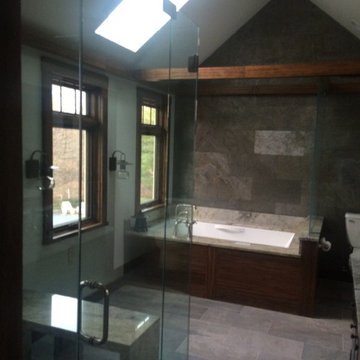
This shows the end of the bath with the air jetted tub undermounted and surrounded in granite. Back wall is wall cover panels made of slate and applied individually. Furniture like tub surround is dark pre finished bamboo planks. Custom windows are stained to match bamboo trim. Heated floor extends into curbless shower with custom granite bench. Photo by Lucien Allaire
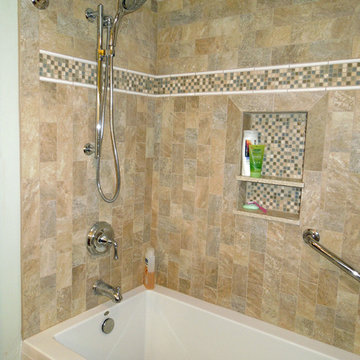
A custom tile layout was designed for this alcove bath. Subway sized tiles installed vertically at the lower section amplify the height of the space in neutral shades of tan, gray and beige. The spa glass mosaic tile is framed with a white pencil edge creating a horizontal accent band. It's framed again with a picture frame mitred corner detail around the recessed niches. Polished chrome fixtures by Kohler with a slide bar and a flip-side hand held spray make this shower perfect for the whole family regardless of their height. The oversize air tub is extra deep so a grab bar was installed at an angle. An arched shower curtain rod was selected in lieu of glass doors to create a more open feeling while soaking in the air-jet tub. Delicious Kitchens & Interiors, LLC
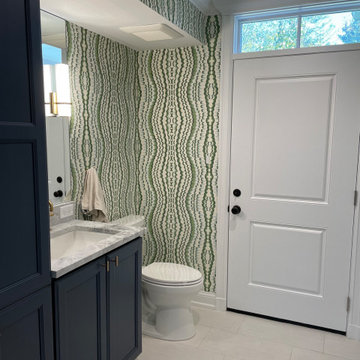
We added a pool house to provide a shady space adjacent to the pool and stone terrace. For cool nights there is a 5ft wide wood burning fireplace and flush mounted infrared heaters. For warm days, there's an outdoor kitchen with refrigerated beverage drawers and an ice maker. The trim and brick details compliment the original Georgian architecture. We chose the classic cast stone fireplace surround to also complement the traditional architecture.
We also added a mud rm with laundry and pool bath behind the new pool house.
Photos by Chris Marshall
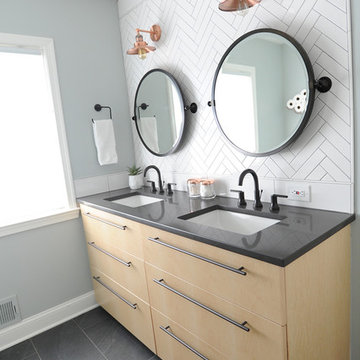
A teenager's bathroom gets a fun update with an industrial feel. The copper lights and bronze hardware pop on the white herringbone tile wall. The custom vanity has three working drawers to store it all with clean-lined pulls.
Photography by Stephanie London Photography
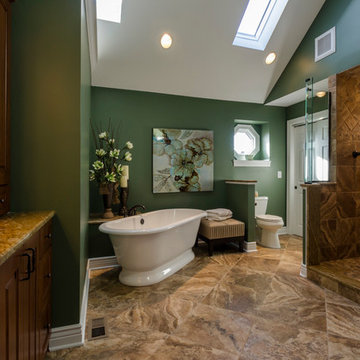
Diseño de cuarto de baño principal clásico extra grande con lavabo bajoencimera, armarios con paneles con relieve, puertas de armario de madera oscura, encimera de granito, bañera exenta, ducha abierta, sanitario de dos piezas, baldosas y/o azulejos marrones, baldosas y/o azulejos de porcelana, paredes verdes y suelo de baldosas de porcelana
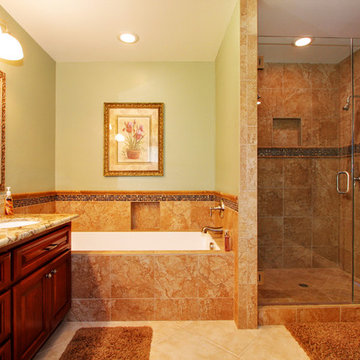
Imagen de cuarto de baño principal clásico con lavabo encastrado, armarios con paneles empotrados, puertas de armario de madera oscura, encimera de granito, ducha empotrada, baldosas y/o azulejos marrones, baldosas y/o azulejos de cerámica, paredes verdes, suelo de baldosas de cerámica y bañera encastrada sin remate

The owners of this classic “old-growth Oak trim-work and arches” 1½ story 2 BR Tudor were looking to increase the size and functionality of their first-floor bath. Their wish list included a walk-in steam shower, tiled floors and walls. They wanted to incorporate those arches where possible – a style echoed throughout the home. They also were looking for a way for someone using a wheelchair to easily access the room.
The project began by taking the former bath down to the studs and removing part of the east wall. Space was created by relocating a portion of a closet in the adjacent bedroom and part of a linen closet located in the hallway. Moving the commode and a new cabinet into the newly created space creates an illusion of a much larger bath and showcases the shower. The linen closet was converted into a shallow medicine cabinet accessed using the existing linen closet door.
The door to the bath itself was enlarged, and a pocket door installed to enhance traffic flow.
The walk-in steam shower uses a large glass door that opens in or out. The steam generator is in the basement below, saving space. The tiled shower floor is crafted with sliced earth pebbles mosaic tiling. Coy fish are incorporated in the design surrounding the drain.
Shower walls and vanity area ceilings are constructed with 3” X 6” Kyle Subway tile in dark green. The light from the two bright windows plays off the surface of the Subway tile is an added feature.
The remaining bath floor is made 2” X 2” ceramic tile, surrounded with more of the pebble tiling found in the shower and trying the two rooms together. The right choice of grout is the final design touch for this beautiful floor.
The new vanity is located where the original tub had been, repeating the arch as a key design feature. The Vanity features a granite countertop and large under-mounted sink with brushed nickel fixtures. The white vanity cabinet features two sets of large drawers.
The untiled walls feature a custom wallpaper of Henri Rousseau’s “The Equatorial Jungle, 1909,” featured in the national gallery of art. https://www.nga.gov/collection/art-object-page.46688.html
The owners are delighted in the results. This is their forever home.
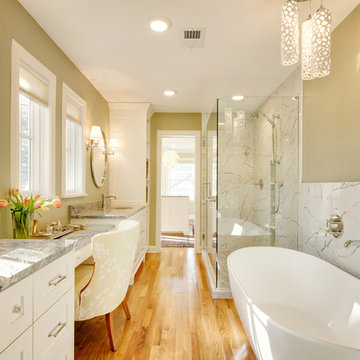
Master bathroom reconfigured into a calming 2nd floor oasis with adjoining guest bedroom transforming into a large closet and dressing room. New hardwood flooring and sage green walls warm this soft grey and white pallet.
After Photos by: 8183 Studio
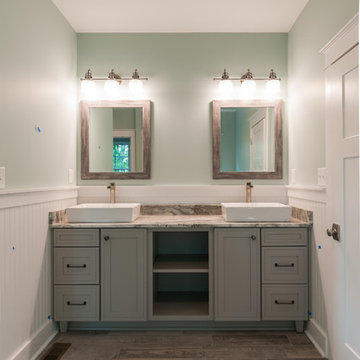
Ejemplo de cuarto de baño principal contemporáneo pequeño con armarios con paneles con relieve, puertas de armario grises, bañera encastrada, ducha empotrada, sanitario de dos piezas, paredes verdes, suelo de baldosas de cerámica, lavabo integrado, encimera de granito, suelo marrón y ducha con puerta corredera
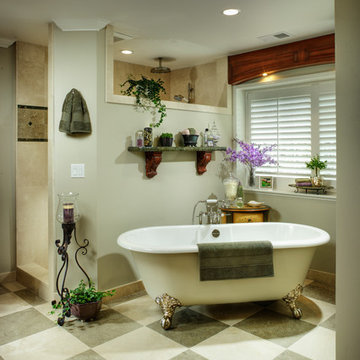
Imagen de cuarto de baño principal clásico grande con armarios con paneles con relieve, puertas de armario de madera en tonos medios, bañera con patas, ducha esquinera, sanitario de una pieza, baldosas y/o azulejos multicolor, baldosas y/o azulejos de piedra, paredes verdes, suelo de piedra caliza, lavabo bajoencimera, encimera de granito, suelo multicolor y ducha con puerta con bisagras
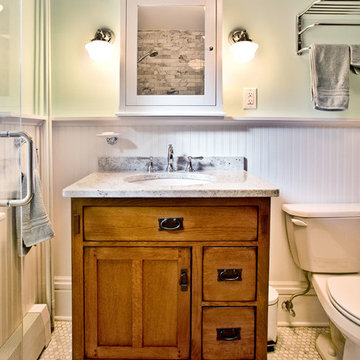
One foot in the present, the other in the past. Luxury marble shower complements period features such as beadboard wainscoting, exposed pipes, broad millwork and oak vanity.
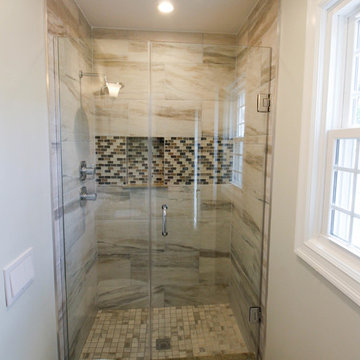
Karolina Zawistowska
Diseño de cuarto de baño principal tradicional renovado pequeño con armarios con paneles con relieve, puertas de armario de madera oscura, ducha empotrada, sanitario de pared, baldosas y/o azulejos multicolor, baldosas y/o azulejos de porcelana, paredes verdes, suelo de baldosas de porcelana, lavabo bajoencimera, encimera de granito, suelo beige y ducha con puerta con bisagras
Diseño de cuarto de baño principal tradicional renovado pequeño con armarios con paneles con relieve, puertas de armario de madera oscura, ducha empotrada, sanitario de pared, baldosas y/o azulejos multicolor, baldosas y/o azulejos de porcelana, paredes verdes, suelo de baldosas de porcelana, lavabo bajoencimera, encimera de granito, suelo beige y ducha con puerta con bisagras
4.101 ideas para cuartos de baño con paredes verdes y encimera de granito
4