4.101 ideas para cuartos de baño con paredes verdes y encimera de granito
Filtrar por
Presupuesto
Ordenar por:Popular hoy
201 - 220 de 4101 fotos
Artículo 1 de 3
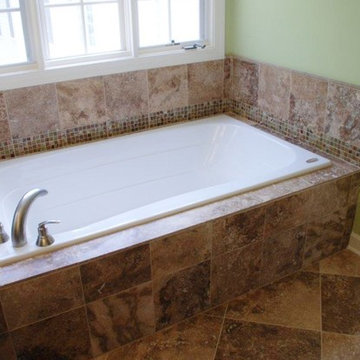
While the footprint of the bath stayed the same, all new upgraded materials were picked to create a spa-like escape.
Diseño de cuarto de baño principal contemporáneo de tamaño medio con lavabo bajoencimera, armarios estilo shaker, puertas de armario de madera en tonos medios, encimera de granito, bañera encastrada, ducha empotrada, sanitario de dos piezas, baldosas y/o azulejos marrones, baldosas y/o azulejos de cerámica, paredes verdes y suelo de baldosas de cerámica
Diseño de cuarto de baño principal contemporáneo de tamaño medio con lavabo bajoencimera, armarios estilo shaker, puertas de armario de madera en tonos medios, encimera de granito, bañera encastrada, ducha empotrada, sanitario de dos piezas, baldosas y/o azulejos marrones, baldosas y/o azulejos de cerámica, paredes verdes y suelo de baldosas de cerámica
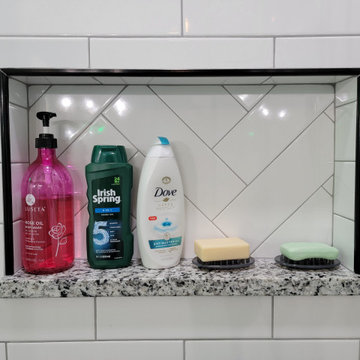
Gorgeous Master Bathroom remodel. We kept most of the original layout but removed a small linen closet, a large jetted tub, and a fiberglass shower. We enlarged the shower area to include a built in seat and wall niche. We framed in for a drop in soaking tub and completely tiled that half of the room from floor to ceiling and installed a large mirror to help give the room an even larger feel.
The cabinets were designed to have a center pantry style cabinet to make up for the loss of the linen closet.
We installed large format porcelain on the floor and a 4x12 white porcelain subway tile for the shower, tub, and walls. The vanity tops, ledges, curb, and seat are all granite.
All of the fixtures are a flat black modern style and a custom glass door and half wall panel was installed.
This Master Bathroom is pure class!
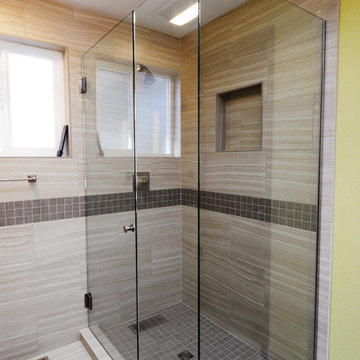
Gorgeous high-end master 3/4 bathroom remodel that provides "spa" feeling with heated floor under ceramic tile.
Interior Design by Ten Directions Design
General Contractor: Vickers Construction, Inc
Photo by Ten Directions Design
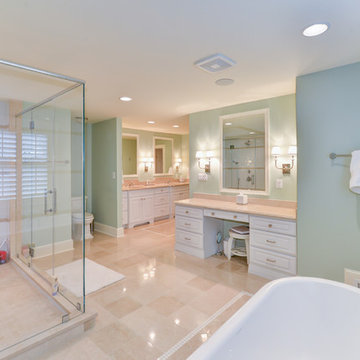
This beautiful Potomac Home was greatly damaged by fire, then was fully restored by our team with a master suite addition to one side and a family room and garage addition to the other. Great pains were taken by the owners to match the brick all the way.
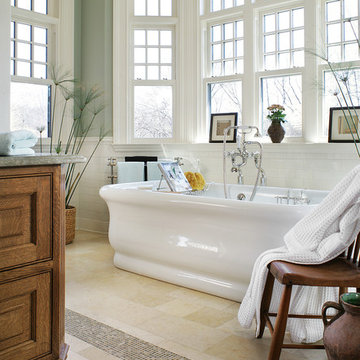
Imagen de cuarto de baño principal tradicional grande con bañera exenta, baldosas y/o azulejos verdes, baldosas y/o azulejos blancos, paredes verdes, suelo de piedra caliza, encimera de granito, encimeras verdes, puertas de armario de madera en tonos medios, baldosas y/o azulejos de cemento, suelo beige y armarios con rebordes decorativos
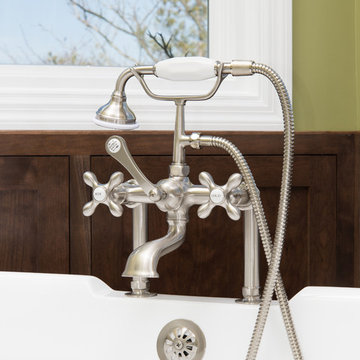
©Paul Bauscher
Imagen de cuarto de baño principal de estilo americano de tamaño medio con armarios con paneles lisos, puertas de armario de madera oscura, bañera exenta, ducha empotrada, sanitario de una pieza, baldosas y/o azulejos beige, paredes verdes, lavabo bajoencimera, encimera de granito, baldosas y/o azulejos de porcelana, suelo de baldosas de porcelana, suelo beige y ducha con puerta con bisagras
Imagen de cuarto de baño principal de estilo americano de tamaño medio con armarios con paneles lisos, puertas de armario de madera oscura, bañera exenta, ducha empotrada, sanitario de una pieza, baldosas y/o azulejos beige, paredes verdes, lavabo bajoencimera, encimera de granito, baldosas y/o azulejos de porcelana, suelo de baldosas de porcelana, suelo beige y ducha con puerta con bisagras
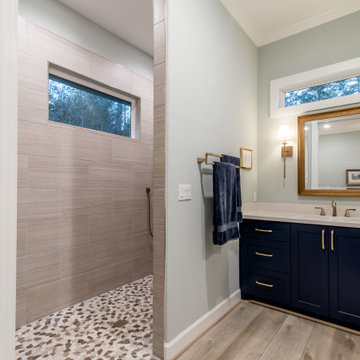
Ejemplo de cuarto de baño principal, doble y a medida rural grande con armarios estilo shaker, puertas de armario azules, ducha a ras de suelo, sanitario de dos piezas, paredes verdes, suelo laminado, lavabo bajoencimera, encimera de granito, suelo gris, ducha abierta y encimeras blancas
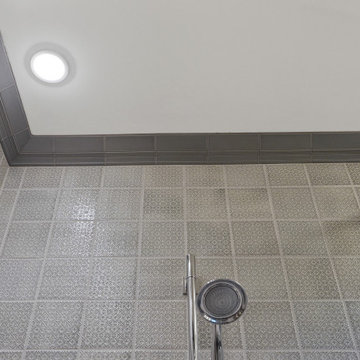
This custom home, sitting above the City within the hills of Corvallis, was carefully crafted with attention to the smallest detail. The homeowners came to us with a vision of their dream home, and it was all hands on deck between the G. Christianson team and our Subcontractors to create this masterpiece! Each room has a theme that is unique and complementary to the essence of the home, highlighted in the Swamp Bathroom and the Dogwood Bathroom. The home features a thoughtful mix of materials, using stained glass, tile, art, wood, and color to create an ambiance that welcomes both the owners and visitors with warmth. This home is perfect for these homeowners, and fits right in with the nature surrounding the home!
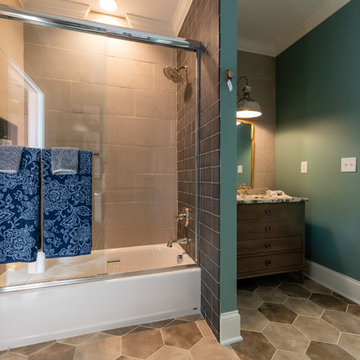
This view of the bathroom shows a second vanity area and the tub/shower. The wall tile continues through he shower and behind each vanity wall. The 4x4 tile is just the right handmade touch form this bathroom. Photo Credit: Kara Hudgens Photography Co
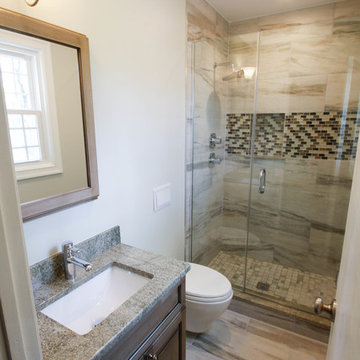
Karolina Zawistowska
Foto de cuarto de baño principal tradicional renovado pequeño con armarios con paneles con relieve, puertas de armario de madera oscura, ducha empotrada, sanitario de pared, baldosas y/o azulejos multicolor, baldosas y/o azulejos de porcelana, paredes verdes, suelo de baldosas de porcelana, lavabo bajoencimera, encimera de granito, suelo beige y ducha con puerta con bisagras
Foto de cuarto de baño principal tradicional renovado pequeño con armarios con paneles con relieve, puertas de armario de madera oscura, ducha empotrada, sanitario de pared, baldosas y/o azulejos multicolor, baldosas y/o azulejos de porcelana, paredes verdes, suelo de baldosas de porcelana, lavabo bajoencimera, encimera de granito, suelo beige y ducha con puerta con bisagras
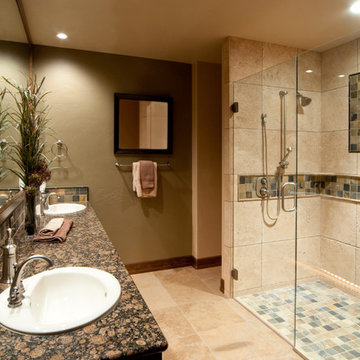
www.fullserviceusa.com
We can finance your kitchen with 18 month NO INTEREST
Call us to make an appointment at 3052444999
Foto de cuarto de baño principal contemporáneo grande con ducha a ras de suelo, baldosas y/o azulejos beige, baldosas y/o azulejos en mosaico, paredes verdes, suelo de travertino, lavabo encastrado y encimera de granito
Foto de cuarto de baño principal contemporáneo grande con ducha a ras de suelo, baldosas y/o azulejos beige, baldosas y/o azulejos en mosaico, paredes verdes, suelo de travertino, lavabo encastrado y encimera de granito
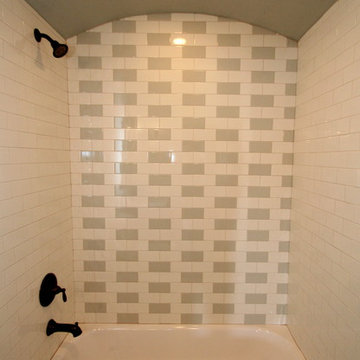
Modelo de cuarto de baño mediterráneo con lavabo bajoencimera, armarios con paneles empotrados, puertas de armario grises, encimera de granito, combinación de ducha y bañera, sanitario de dos piezas, baldosas y/o azulejos blancos, baldosas y/o azulejos de porcelana, paredes verdes, suelo de baldosas de cerámica y aseo y ducha
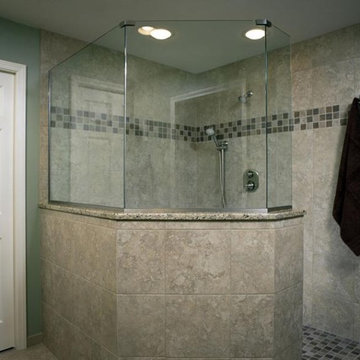
We transformed this builder grade bathroom into a bathroom that is custom to our client’s needs. We rearranged the layout of this bathroom, replacing the unused tub with a large master walk-in shower. A cool mosaic tile picks up on the colors in their new granite vanity tops. It is the little touches of detail that make this bathroom interesting and exactly what the client wanted; a beautiful handicap accessible bathroom and shower.
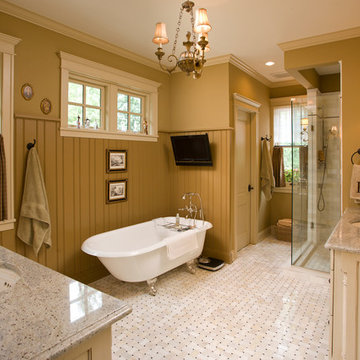
Photography: Landmark Photography
Diseño de cuarto de baño principal clásico de tamaño medio con bañera con patas, lavabo bajoencimera, armarios con paneles con relieve, puertas de armario con efecto envejecido, ducha empotrada, sanitario de una pieza, paredes verdes, suelo de baldosas de cerámica y encimera de granito
Diseño de cuarto de baño principal clásico de tamaño medio con bañera con patas, lavabo bajoencimera, armarios con paneles con relieve, puertas de armario con efecto envejecido, ducha empotrada, sanitario de una pieza, paredes verdes, suelo de baldosas de cerámica y encimera de granito
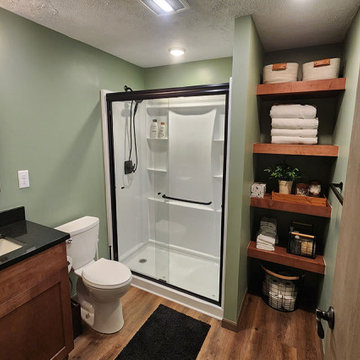
With accessibility in mind, the basement bathroom was designed with a large Alcove Delta shower kit, which also included a wide frameless shower door. A semi-custom maple vanity was stained in a pecan finish and topped with a Black Absolute granite.
To maximize storage space, Riverside Construction incorporated expansive open shelving to the right of the shower, tastefully stained to complement the vanity. Completing the room’s aesthetic, reclaimed Oak Glue Down Vinyl Flooring was chosen, tying everything together beautifully.
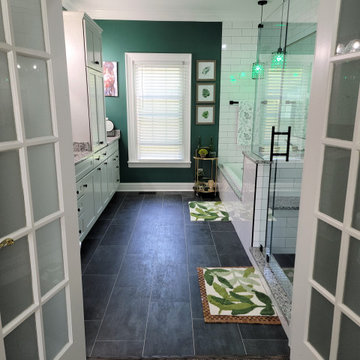
Gorgeous Master Bathroom remodel. We kept most of the original layout but removed a small linen closet, a large jetted tub, and a fiberglass shower. We enlarged the shower area to include a built in seat and wall niche. We framed in for a drop in soaking tub and completely tiled that half of the room from floor to ceiling and installed a large mirror to help give the room an even larger feel.
The cabinets were designed to have a center pantry style cabinet to make up for the loss of the linen closet.
We installed large format porcelain on the floor and a 4x12 white porcelain subway tile for the shower, tub, and walls. The vanity tops, ledges, curb, and seat are all granite.
All of the fixtures are a flat black modern style and a custom glass door and half wall panel was installed.
This Master Bathroom is pure class!
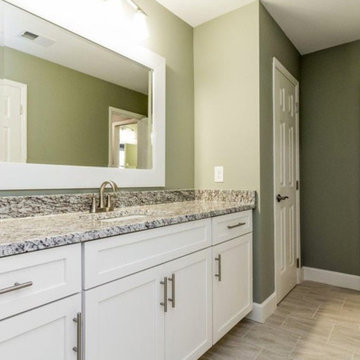
Modelo de cuarto de baño principal clásico renovado de tamaño medio con armarios estilo shaker, puertas de armario blancas, paredes verdes, suelo de baldosas de porcelana, lavabo bajoencimera, encimera de granito y suelo marrón
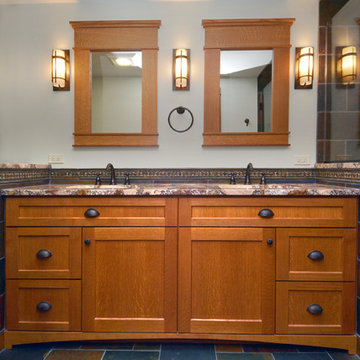
Photography by Mark Becker
Kivland Architects, Inc.
Modelo de cuarto de baño principal de estilo americano grande con armarios estilo shaker, puertas de armario de madera oscura, ducha empotrada, sanitario de dos piezas, baldosas y/o azulejos multicolor, baldosas y/o azulejos de piedra, paredes verdes, suelo de pizarra, lavabo bajoencimera y encimera de granito
Modelo de cuarto de baño principal de estilo americano grande con armarios estilo shaker, puertas de armario de madera oscura, ducha empotrada, sanitario de dos piezas, baldosas y/o azulejos multicolor, baldosas y/o azulejos de piedra, paredes verdes, suelo de pizarra, lavabo bajoencimera y encimera de granito
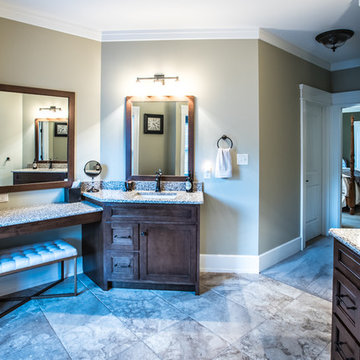
Alan Wycheck Photography
Diseño de cuarto de baño principal rústico de tamaño medio con armarios estilo shaker, puertas de armario de madera en tonos medios, ducha empotrada, paredes verdes, suelo de baldosas de porcelana, lavabo bajoencimera, encimera de granito, suelo gris, ducha con puerta con bisagras y encimeras grises
Diseño de cuarto de baño principal rústico de tamaño medio con armarios estilo shaker, puertas de armario de madera en tonos medios, ducha empotrada, paredes verdes, suelo de baldosas de porcelana, lavabo bajoencimera, encimera de granito, suelo gris, ducha con puerta con bisagras y encimeras grises
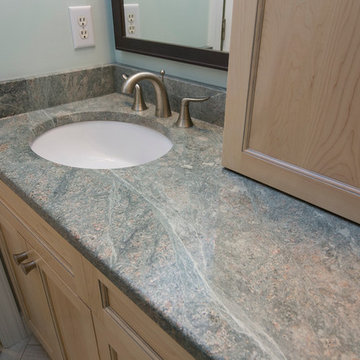
Marilyn Peryer Style House Photography
Imagen de cuarto de baño principal tradicional renovado grande con puertas de armario de madera clara, bañera encastrada, sanitario de dos piezas, baldosas y/o azulejos de porcelana, paredes verdes, suelo de baldosas de porcelana, lavabo bajoencimera, encimera de granito, armarios estilo shaker, ducha esquinera, baldosas y/o azulejos beige, suelo beige, ducha con puerta con bisagras y encimeras verdes
Imagen de cuarto de baño principal tradicional renovado grande con puertas de armario de madera clara, bañera encastrada, sanitario de dos piezas, baldosas y/o azulejos de porcelana, paredes verdes, suelo de baldosas de porcelana, lavabo bajoencimera, encimera de granito, armarios estilo shaker, ducha esquinera, baldosas y/o azulejos beige, suelo beige, ducha con puerta con bisagras y encimeras verdes
4.101 ideas para cuartos de baño con paredes verdes y encimera de granito
11