1.438 ideas para cuartos de baño con baldosas y/o azulejos de cemento y paredes verdes
Filtrar por
Presupuesto
Ordenar por:Popular hoy
1 - 20 de 1438 fotos
Artículo 1 de 3

Our clients wanted a REAL master bathroom with enough space for both of them to be in there at the same time. Their house, built in the 1940’s, still had plenty of the original charm, but also had plenty of its original tiny spaces that just aren’t very functional for modern life.
The original bathroom had a tiny stall shower, and just a single vanity with very limited storage and counter space. Not to mention kitschy pink subway tile on every wall. With some creative reconfiguring, we were able to reclaim about 25 square feet of space from the bedroom. Which gave us the space we needed to introduce a double vanity with plenty of storage, and a HUGE walk-in shower that spans the entire length of the new bathroom!
While we knew we needed to stay true to the original character of the house, we also wanted to bring in some modern flair! Pairing strong graphic floor tile with some subtle (and not so subtle) green tones gave us the perfect blend of classic sophistication with a modern glow up.
Our clients were thrilled with the look of their new space, and were even happier about how large and open it now feels!

Terrazzo floor tiles and aqua green splashback tiles feature in this simple and stylish Ensuite bathroom.
Imagen de cuarto de baño principal, doble y a medida contemporáneo de tamaño medio con armarios tipo vitrina, puertas de armario de madera clara, bañera exenta, ducha empotrada, sanitario de dos piezas, baldosas y/o azulejos verdes, baldosas y/o azulejos de cemento, paredes verdes, suelo de baldosas de porcelana, lavabo encastrado, encimera de cuarzo compacto, suelo gris, ducha con puerta con bisagras y encimeras blancas
Imagen de cuarto de baño principal, doble y a medida contemporáneo de tamaño medio con armarios tipo vitrina, puertas de armario de madera clara, bañera exenta, ducha empotrada, sanitario de dos piezas, baldosas y/o azulejos verdes, baldosas y/o azulejos de cemento, paredes verdes, suelo de baldosas de porcelana, lavabo encastrado, encimera de cuarzo compacto, suelo gris, ducha con puerta con bisagras y encimeras blancas

Small South Minneapolis bathroom; 3 x 6 white subway tile on walls and wainscot; 2 custom made Corian corner shelves in shower; glass block window with vent; herringbone pattern floor tile; Tub was refinshed

After remodel. A much brighter and larger looking room featuring a custom green inset bathroom vanity with chrome hardware. Hex tile for the floor and subway tiles in the shower.
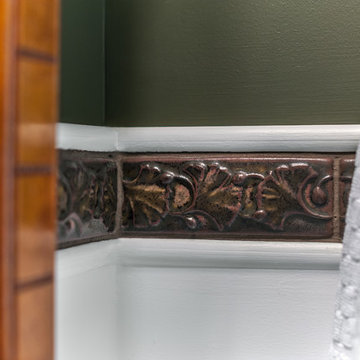
This 1980s bathroom was gutted and redesigned to fit with the craftsman aesthetic of the rest of the house. A continuous band of handmade Motawi ginkgo tiles runs the perimeter of the room. Rich green walls (Benjamin Moore CC-664 Provincal Park) provide a contrast to the crisp white subway tiles in two sizes and the wainscot (Benjamin Moore CC-20 Decorator’s White).
Photos: Emily Rose Imagery

Newport Bath Project by Jae Willard :
The Kohler Moxie speaker showerhead was added for extra fun, along with the LED mirror.
Ejemplo de cuarto de baño principal actual de tamaño medio con armarios tipo mueble, puertas de armario verdes, ducha esquinera, baldosas y/o azulejos verdes, baldosas y/o azulejos de cemento, paredes verdes, suelo de madera en tonos medios, lavabo bajoencimera y encimera de mármol
Ejemplo de cuarto de baño principal actual de tamaño medio con armarios tipo mueble, puertas de armario verdes, ducha esquinera, baldosas y/o azulejos verdes, baldosas y/o azulejos de cemento, paredes verdes, suelo de madera en tonos medios, lavabo bajoencimera y encimera de mármol

Автор проекта: Майя Баклан, "Неевроремонт"
Фото: Андрей Безуглов
Diseño de cuarto de baño escandinavo con ducha abierta, sanitario de pared, baldosas y/o azulejos blancos, baldosas y/o azulejos de cemento, paredes verdes, suelo de madera en tonos medios, lavabo sobreencimera, armarios con paneles lisos, puertas de armario de madera en tonos medios y ducha abierta
Diseño de cuarto de baño escandinavo con ducha abierta, sanitario de pared, baldosas y/o azulejos blancos, baldosas y/o azulejos de cemento, paredes verdes, suelo de madera en tonos medios, lavabo sobreencimera, armarios con paneles lisos, puertas de armario de madera en tonos medios y ducha abierta
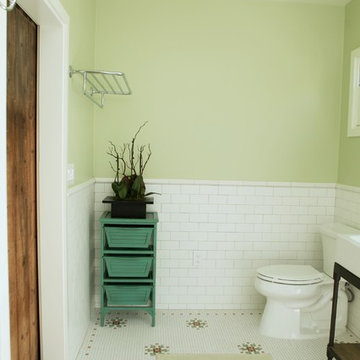
Modelo de cuarto de baño de estilo americano con lavabo de seno grande, armarios abiertos, bañera encastrada, baldosas y/o azulejos multicolor, baldosas y/o azulejos de cemento, paredes verdes y suelo con mosaicos de baldosas
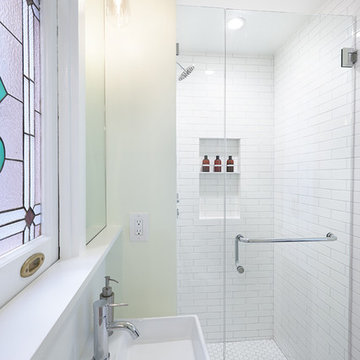
David Kingsbury, www.davidkingsburyphoto.com
Modelo de cuarto de baño principal actual pequeño con lavabo suspendido, armarios estilo shaker, puertas de armario blancas, encimera de cuarzo compacto, ducha empotrada, sanitario de una pieza, baldosas y/o azulejos blancos, baldosas y/o azulejos de cemento, paredes verdes y suelo de mármol
Modelo de cuarto de baño principal actual pequeño con lavabo suspendido, armarios estilo shaker, puertas de armario blancas, encimera de cuarzo compacto, ducha empotrada, sanitario de una pieza, baldosas y/o azulejos blancos, baldosas y/o azulejos de cemento, paredes verdes y suelo de mármol
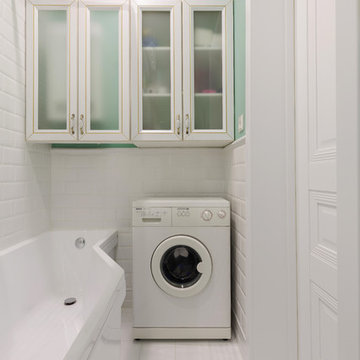
Imagen de cuarto de baño principal contemporáneo pequeño con baldosas y/o azulejos blancos, baldosas y/o azulejos de cemento, paredes verdes y suelo blanco

Builder: J. Peterson Homes
Interior Designer: Francesca Owens
Photographers: Ashley Avila Photography, Bill Hebert, & FulView
Capped by a picturesque double chimney and distinguished by its distinctive roof lines and patterned brick, stone and siding, Rookwood draws inspiration from Tudor and Shingle styles, two of the world’s most enduring architectural forms. Popular from about 1890 through 1940, Tudor is characterized by steeply pitched roofs, massive chimneys, tall narrow casement windows and decorative half-timbering. Shingle’s hallmarks include shingled walls, an asymmetrical façade, intersecting cross gables and extensive porches. A masterpiece of wood and stone, there is nothing ordinary about Rookwood, which combines the best of both worlds.
Once inside the foyer, the 3,500-square foot main level opens with a 27-foot central living room with natural fireplace. Nearby is a large kitchen featuring an extended island, hearth room and butler’s pantry with an adjacent formal dining space near the front of the house. Also featured is a sun room and spacious study, both perfect for relaxing, as well as two nearby garages that add up to almost 1,500 square foot of space. A large master suite with bath and walk-in closet which dominates the 2,700-square foot second level which also includes three additional family bedrooms, a convenient laundry and a flexible 580-square-foot bonus space. Downstairs, the lower level boasts approximately 1,000 more square feet of finished space, including a recreation room, guest suite and additional storage.

Boasting a large terrace with long reaching sea views across the River Fal and to Pendennis Point, Seahorse was a full property renovation managed by Warren French.
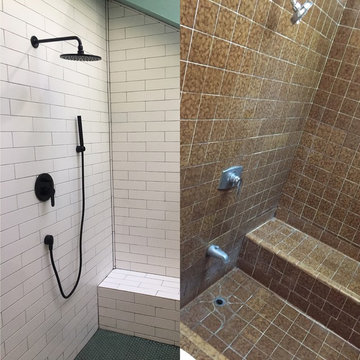
Diseño de cuarto de baño principal actual pequeño con ducha empotrada, sanitario de una pieza, baldosas y/o azulejos blancos, baldosas y/o azulejos de cemento, paredes verdes, suelo de baldosas de cerámica, suelo verde y ducha abierta
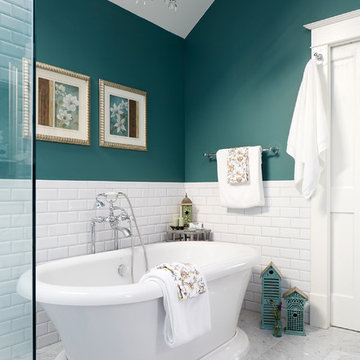
Project Developer April Case Underwood
https://www.houzz.com/pro/awood21/april-case-underwood
Designer Elena Eskandari
https://www.houzz.com/pro/eeskandari/elena-eskandari-case-design-remodeling-inc
Photography by Stacy Zarin Goldberg
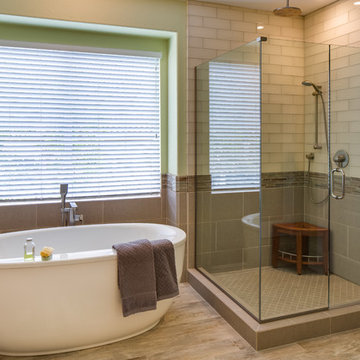
Milan Kovacevic
Ejemplo de cuarto de baño principal clásico renovado de tamaño medio con bañera exenta, ducha esquinera, baldosas y/o azulejos beige, baldosas y/o azulejos de cemento, paredes verdes y suelo de baldosas de porcelana
Ejemplo de cuarto de baño principal clásico renovado de tamaño medio con bañera exenta, ducha esquinera, baldosas y/o azulejos beige, baldosas y/o azulejos de cemento, paredes verdes y suelo de baldosas de porcelana
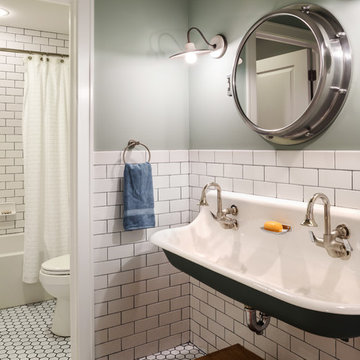
A farmhouse style was achieved in this new construction home by keeping the details clean and simple. Shaker style cabinets and square stair parts moldings set the backdrop for incorporating our clients’ love of Asian antiques. We had fun re-purposing the different pieces she already had: two were made into bathroom vanities; and the turquoise console became the star of the house, welcoming visitors as they walk through the front door.
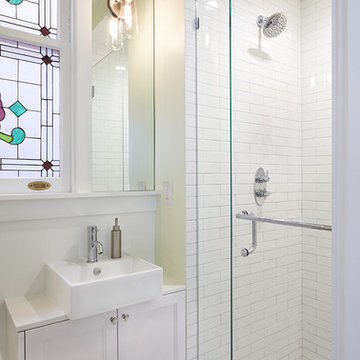
David Kingsbury, www.davidkingsburyphoto.com
Ejemplo de cuarto de baño principal clásico pequeño con armarios con paneles empotrados, puertas de armario blancas, encimera de cuarzo compacto, ducha empotrada, baldosas y/o azulejos blancos, baldosas y/o azulejos de cemento, paredes verdes, suelo de mármol y lavabo sobreencimera
Ejemplo de cuarto de baño principal clásico pequeño con armarios con paneles empotrados, puertas de armario blancas, encimera de cuarzo compacto, ducha empotrada, baldosas y/o azulejos blancos, baldosas y/o azulejos de cemento, paredes verdes, suelo de mármol y lavabo sobreencimera

Ejemplo de cuarto de baño principal marinero grande con armarios estilo shaker, puertas de armario de madera en tonos medios, ducha esquinera, sanitario de dos piezas, baldosas y/o azulejos verdes, baldosas y/o azulejos blancos, baldosas y/o azulejos de cemento, paredes verdes, suelo de baldosas de porcelana, lavabo bajoencimera, encimera de cuarzo compacto, suelo marrón y ducha abierta

Ejemplo de cuarto de baño único clásico pequeño con ducha empotrada, sanitario de una pieza, baldosas y/o azulejos blancos, baldosas y/o azulejos de cemento, paredes verdes, suelo de baldosas de cerámica, aseo y ducha, lavabo con pedestal, suelo blanco, ducha con puerta con bisagras, banco de ducha y boiserie

We updated this 1907 two-story family home for re-sale. We added modern design elements and amenities while retaining the home’s original charm in the layout and key details. The aim was to optimize the value of the property for a prospective buyer, within a reasonable budget.
New French doors from kitchen and a rear bedroom open out to a new bi-level deck that allows good sight lines, functional outdoor living space, and easy access to a garden full of mature fruit trees. French doors from an upstairs bedroom open out to a private high deck overlooking the garden. The garage has been converted to a family room that opens to the garden.
The bathrooms and kitchen were remodeled the kitchen with simple, light, classic materials and contemporary lighting fixtures. New windows and skylights flood the spaces with light. Stained wood windows and doors at the kitchen pick up on the original stained wood of the other living spaces.
New redwood picture molding was created for the living room where traces in the plaster suggested that picture molding has originally been. A sweet corner window seat at the living room was restored. At a downstairs bedroom we created a new plate rail and other redwood trim matching the original at the dining room. The original dining room hutch and woodwork were restored and a new mantel built for the fireplace.
We built deep shelves into space carved out of the attic next to upstairs bedrooms and added other built-ins for character and usefulness. Storage was created in nooks throughout the house. A small room off the kitchen was set up for efficient laundry and pantry space.
We provided the future owner of the house with plans showing design possibilities for expanding the house and creating a master suite with upstairs roof dormers and a small addition downstairs. The proposed design would optimize the house for current use while respecting the original integrity of the house.
Photography: John Hayes, Open Homes Photography
https://saikleyarchitects.com/portfolio/classic-craftsman-update/
1.438 ideas para cuartos de baño con baldosas y/o azulejos de cemento y paredes verdes
1