1.438 ideas para cuartos de baño con baldosas y/o azulejos de cemento y paredes verdes
Filtrar por
Presupuesto
Ordenar por:Popular hoy
41 - 60 de 1438 fotos
Artículo 1 de 3
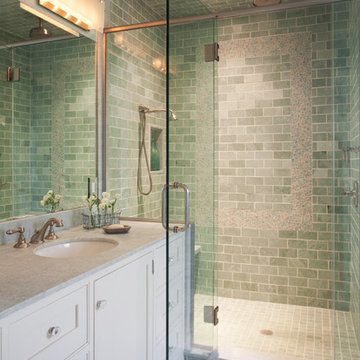
A quaint cottage set back in Vineyard Haven's Tashmoo woods creates the perfect Vineyard getaway. Our design concept focused on a bright, airy contemporary cottage with an old fashioned feel. Clean, modern lines and high ceilings mix with graceful arches, re-sawn heart pine rafters and a large masonry fireplace. The kitchen features stunning Crown Point cabinets in eye catching 'Cook's Blue' by Farrow & Ball. This kitchen takes its inspiration from the French farm kitchen with a separate pantry that also provides access to the backyard and outdoor shower. Photo Credit: Eric Roth
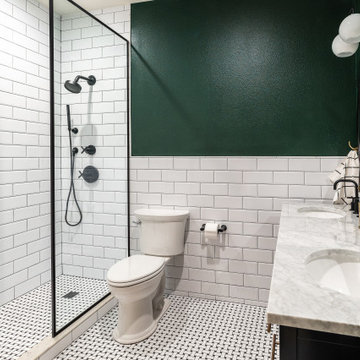
Imagen de cuarto de baño doble y de pie clásico renovado de tamaño medio con armarios estilo shaker, puertas de armario negras, ducha empotrada, sanitario de dos piezas, baldosas y/o azulejos blancos, baldosas y/o azulejos de cemento, paredes verdes, suelo con mosaicos de baldosas, aseo y ducha, lavabo bajoencimera, encimera de mármol, suelo multicolor, ducha con puerta con bisagras, encimeras grises y hornacina
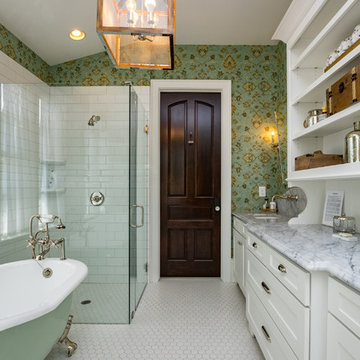
Foto de cuarto de baño de estilo de casa de campo con armarios con paneles empotrados, puertas de armario blancas, bañera con patas, ducha a ras de suelo, baldosas y/o azulejos blancos, baldosas y/o azulejos de cemento, paredes verdes, suelo con mosaicos de baldosas, lavabo bajoencimera, suelo blanco, ducha con puerta con bisagras y encimeras grises
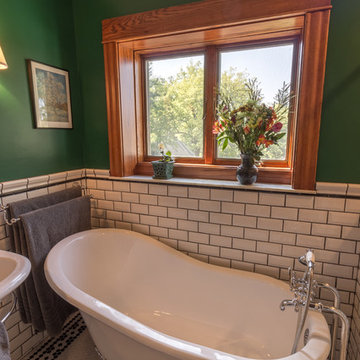
These homeowners came to us with an outdated and non functional bathroom space – the tub/shower was a badly installed handicapped tub in a very small bathroom. An adjacent room was so small, they couldn’t even use it for a bedroom, so they asked to take some space from that room to make a walk in shower, and then convert the remaining space to a walk in closet down the line. With a love for the age, history and character of the home, and a sharp eye for detail, the homeowners requested a strictly traditional style for their 1902 home’s new space.Beveled subway tiles, traditional bordered hexagon tile, chrome and porcelain fixtures, and oak millwork were used in order to create the feel that this bathroom has always been there. A boxed window was created to let more light into the space and sits over the new clawfoot tub. The walk-in shower is decked out with chrome fixtures, and a bench for comfort, and was designed with the intention to age gracefully in place. In the end, the black, white and emerald green color scheme are complemented by the warm oak wood and create a traditional oasis for the homeowners to enjoy for years to come.

photographer: Picture Perfect House
Diseño de cuarto de baño principal de estilo de casa de campo con puertas de armario de madera en tonos medios, bañera exenta, baldosas y/o azulejos de cemento, paredes verdes, suelo de baldosas de cerámica, encimera de cuarzo compacto, baldosas y/o azulejos blancos, lavabo sobreencimera, suelo multicolor, ducha con puerta con bisagras, espejo con luz y armarios con rebordes decorativos
Diseño de cuarto de baño principal de estilo de casa de campo con puertas de armario de madera en tonos medios, bañera exenta, baldosas y/o azulejos de cemento, paredes verdes, suelo de baldosas de cerámica, encimera de cuarzo compacto, baldosas y/o azulejos blancos, lavabo sobreencimera, suelo multicolor, ducha con puerta con bisagras, espejo con luz y armarios con rebordes decorativos
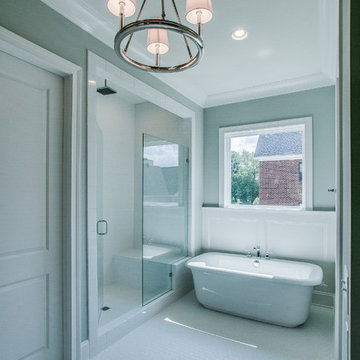
Diseño de cuarto de baño principal de estilo de casa de campo de tamaño medio con armarios estilo shaker, puertas de armario blancas, bañera exenta, ducha a ras de suelo, baldosas y/o azulejos blancos, baldosas y/o azulejos de cemento, paredes verdes, suelo vinílico, lavabo bajoencimera y encimera de granito
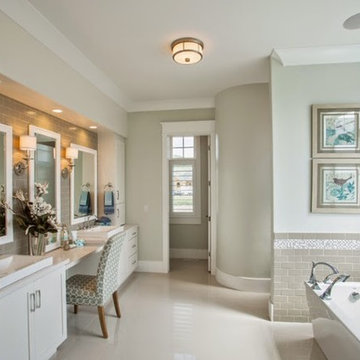
Grey bathroom by Osmond Designs.
Diseño de cuarto de baño principal clásico renovado con armarios estilo shaker, puertas de armario blancas, bañera exenta, baldosas y/o azulejos beige, baldosas y/o azulejos de cemento, paredes verdes, suelo de baldosas de porcelana y lavabo sobreencimera
Diseño de cuarto de baño principal clásico renovado con armarios estilo shaker, puertas de armario blancas, bañera exenta, baldosas y/o azulejos beige, baldosas y/o azulejos de cemento, paredes verdes, suelo de baldosas de porcelana y lavabo sobreencimera
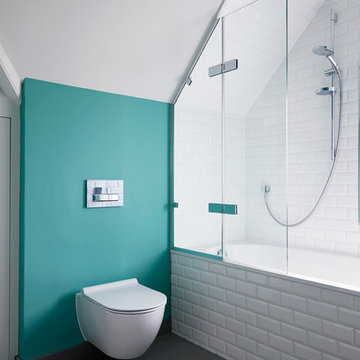
Ejemplo de cuarto de baño clásico renovado con bañera encastrada, combinación de ducha y bañera, sanitario de pared, baldosas y/o azulejos blancos, baldosas y/o azulejos de cemento, paredes verdes y suelo gris
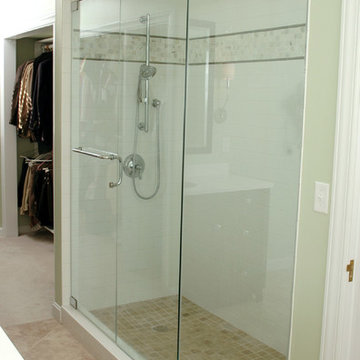
Neal's Design Remodel
Ejemplo de cuarto de baño principal tradicional de tamaño medio con ducha empotrada, baldosas y/o azulejos blancos, baldosas y/o azulejos de cemento, paredes verdes y suelo de baldosas de cerámica
Ejemplo de cuarto de baño principal tradicional de tamaño medio con ducha empotrada, baldosas y/o azulejos blancos, baldosas y/o azulejos de cemento, paredes verdes y suelo de baldosas de cerámica
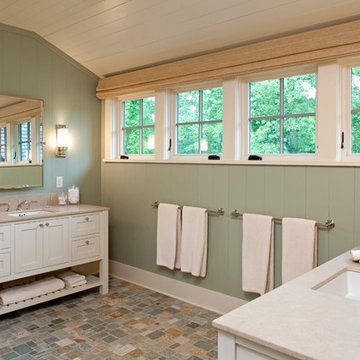
Builder: John Kraemer & Sons | Architect: TEA2 Architects | Interior Design: Marcia Morine | Photography: Landmark Photography
Modelo de cuarto de baño rural con puertas de armario de madera oscura, encimera de cuarcita, bañera encastrada, ducha a ras de suelo, baldosas y/o azulejos blancos, baldosas y/o azulejos de cemento, suelo de pizarra y paredes verdes
Modelo de cuarto de baño rural con puertas de armario de madera oscura, encimera de cuarcita, bañera encastrada, ducha a ras de suelo, baldosas y/o azulejos blancos, baldosas y/o azulejos de cemento, suelo de pizarra y paredes verdes

Ejemplo de cuarto de baño principal marinero grande con armarios estilo shaker, puertas de armario de madera en tonos medios, ducha esquinera, sanitario de dos piezas, baldosas y/o azulejos verdes, baldosas y/o azulejos blancos, baldosas y/o azulejos de cemento, paredes verdes, suelo de baldosas de porcelana, lavabo bajoencimera, encimera de cuarzo compacto, suelo marrón y ducha abierta
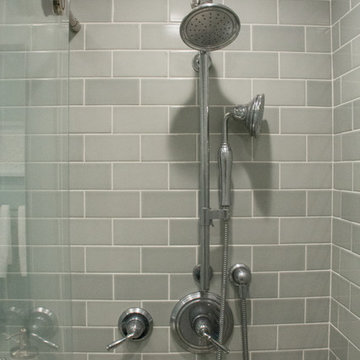
This shower fixture unit provides flexibility and function to this shower.
Photo: Rebecca Quandt
Ejemplo de cuarto de baño clásico renovado pequeño con ducha empotrada, sanitario de dos piezas, baldosas y/o azulejos verdes, baldosas y/o azulejos de cemento, paredes verdes, suelo de azulejos de cemento, aseo y ducha, lavabo con pedestal, suelo blanco y ducha con puerta corredera
Ejemplo de cuarto de baño clásico renovado pequeño con ducha empotrada, sanitario de dos piezas, baldosas y/o azulejos verdes, baldosas y/o azulejos de cemento, paredes verdes, suelo de azulejos de cemento, aseo y ducha, lavabo con pedestal, suelo blanco y ducha con puerta corredera

Photo by Bret Gum
Wallpaper by Farrow & Ball
Vintage washstand converted to vanity with drop-in sink
Vintage medicine cabinets
Sconces by Rejuvenation
White small hex tile flooring
White wainscoting with green chair rail
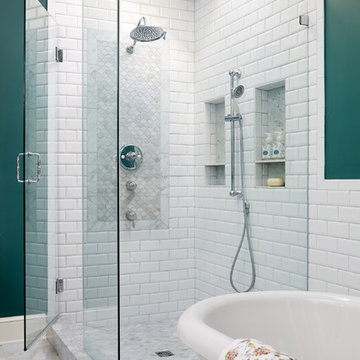
Project Developer April Case Underwood
https://www.houzz.com/pro/awood21/april-case-underwood
Designer Elena Eskandari
https://www.houzz.com/pro/eeskandari/elena-eskandari-case-design-remodeling-inc
Photography by Stacy Zarin Goldberg

This 1930's Barrington Hills farmhouse was in need of some TLC when it was purchased by this southern family of five who planned to make it their new home. The renovation taken on by Advance Design Studio's designer Scott Christensen and master carpenter Justin Davis included a custom porch, custom built in cabinetry in the living room and children's bedrooms, 2 children's on-suite baths, a guest powder room, a fabulous new master bath with custom closet and makeup area, a new upstairs laundry room, a workout basement, a mud room, new flooring and custom wainscot stairs with planked walls and ceilings throughout the home.
The home's original mechanicals were in dire need of updating, so HVAC, plumbing and electrical were all replaced with newer materials and equipment. A dramatic change to the exterior took place with the addition of a quaint standing seam metal roofed farmhouse porch perfect for sipping lemonade on a lazy hot summer day.
In addition to the changes to the home, a guest house on the property underwent a major transformation as well. Newly outfitted with updated gas and electric, a new stacking washer/dryer space was created along with an updated bath complete with a glass enclosed shower, something the bath did not previously have. A beautiful kitchenette with ample cabinetry space, refrigeration and a sink was transformed as well to provide all the comforts of home for guests visiting at the classic cottage retreat.
The biggest design challenge was to keep in line with the charm the old home possessed, all the while giving the family all the convenience and efficiency of modern functioning amenities. One of the most interesting uses of material was the porcelain "wood-looking" tile used in all the baths and most of the home's common areas. All the efficiency of porcelain tile, with the nostalgic look and feel of worn and weathered hardwood floors. The home’s casual entry has an 8" rustic antique barn wood look porcelain tile in a rich brown to create a warm and welcoming first impression.
Painted distressed cabinetry in muted shades of gray/green was used in the powder room to bring out the rustic feel of the space which was accentuated with wood planked walls and ceilings. Fresh white painted shaker cabinetry was used throughout the rest of the rooms, accentuated by bright chrome fixtures and muted pastel tones to create a calm and relaxing feeling throughout the home.
Custom cabinetry was designed and built by Advance Design specifically for a large 70” TV in the living room, for each of the children’s bedroom’s built in storage, custom closets, and book shelves, and for a mudroom fit with custom niches for each family member by name.
The ample master bath was fitted with double vanity areas in white. A generous shower with a bench features classic white subway tiles and light blue/green glass accents, as well as a large free standing soaking tub nestled under a window with double sconces to dim while relaxing in a luxurious bath. A custom classic white bookcase for plush towels greets you as you enter the sanctuary bath.
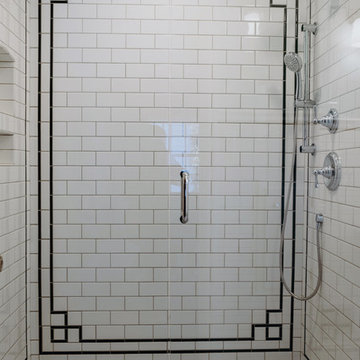
Katherine Hervey
Imagen de cuarto de baño vintage pequeño con armarios estilo shaker, puertas de armario blancas, ducha empotrada, sanitario de una pieza, baldosas y/o azulejos blancos, baldosas y/o azulejos de cemento, paredes verdes, suelo de baldosas de cerámica, aseo y ducha, lavabo con pedestal, suelo gris y ducha con puerta con bisagras
Imagen de cuarto de baño vintage pequeño con armarios estilo shaker, puertas de armario blancas, ducha empotrada, sanitario de una pieza, baldosas y/o azulejos blancos, baldosas y/o azulejos de cemento, paredes verdes, suelo de baldosas de cerámica, aseo y ducha, lavabo con pedestal, suelo gris y ducha con puerta con bisagras
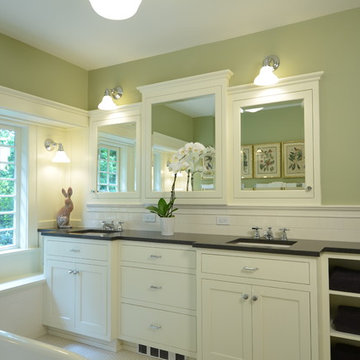
The homeowners desired a more usable layout with timeless appeal in keeping with their historic home. New vanity cabinets with smart storage replaced pedestal sinks. The custom built-in medicine cabinets provide additional spots for bathroom necessities. Classic finishes, black and white hex tile floors, and a soothing green keep the space looking fresh while tying it into the historic roots of the home.
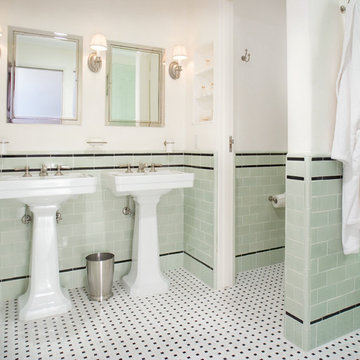
Jed Hirsch, General Building Contractor, Inc., specializes in building, remodeling, accenting and perfecting fine homes for an array of clientele that demand only the finest in craftsmanship, materials and service. We specialize in the Santa Barbara community and are proud that our stellar reputation drives our business growth.
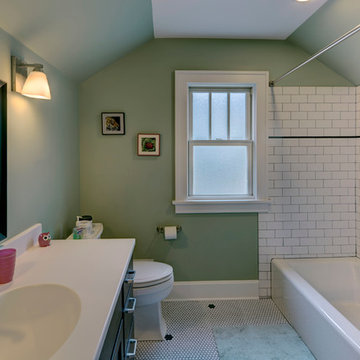
A growing family needed extra space in their 1930 Bungalow. We designed an addition sensitive to the neighborhood and complimentary to the original design that includes a generously sized one car garage, a 350 square foot screen porch and a master suite with walk-in closet and bathroom. The original upstairs bathroom was remodeled simultaneously, creating two new bathrooms. The master bathroom has a curbless shower and glass tile walls that give a contemporary vibe. The screen porch has a fir beadboard ceiling and the floor is random width white oak planks milled from a 120 year-old tree harvested from the building site to make room for the addition.
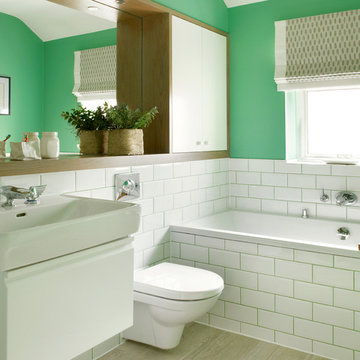
The use of colour makes this family bathroom a calm and relaxing retreat.
CLPM project manager tip - when redoing your bathroom don't be tempted to tile it yourself. A good tiler will make a much better job of it!
1.438 ideas para cuartos de baño con baldosas y/o azulejos de cemento y paredes verdes
3