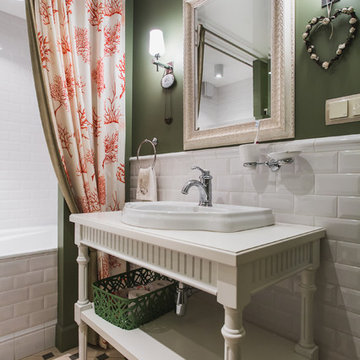1.438 ideas para cuartos de baño con baldosas y/o azulejos de cemento y paredes verdes
Filtrar por
Presupuesto
Ordenar por:Popular hoy
161 - 180 de 1438 fotos
Artículo 1 de 3

We updated this 1907 two-story family home for re-sale. We added modern design elements and amenities while retaining the home’s original charm in the layout and key details. The aim was to optimize the value of the property for a prospective buyer, within a reasonable budget.
New French doors from kitchen and a rear bedroom open out to a new bi-level deck that allows good sight lines, functional outdoor living space, and easy access to a garden full of mature fruit trees. French doors from an upstairs bedroom open out to a private high deck overlooking the garden. The garage has been converted to a family room that opens to the garden.
The bathrooms and kitchen were remodeled the kitchen with simple, light, classic materials and contemporary lighting fixtures. New windows and skylights flood the spaces with light. Stained wood windows and doors at the kitchen pick up on the original stained wood of the other living spaces.
New redwood picture molding was created for the living room where traces in the plaster suggested that picture molding has originally been. A sweet corner window seat at the living room was restored. At a downstairs bedroom we created a new plate rail and other redwood trim matching the original at the dining room. The original dining room hutch and woodwork were restored and a new mantel built for the fireplace.
We built deep shelves into space carved out of the attic next to upstairs bedrooms and added other built-ins for character and usefulness. Storage was created in nooks throughout the house. A small room off the kitchen was set up for efficient laundry and pantry space.
We provided the future owner of the house with plans showing design possibilities for expanding the house and creating a master suite with upstairs roof dormers and a small addition downstairs. The proposed design would optimize the house for current use while respecting the original integrity of the house.
Photography: John Hayes, Open Homes Photography
https://saikleyarchitects.com/portfolio/classic-craftsman-update/
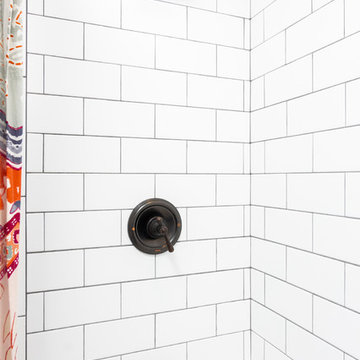
Diseño de cuarto de baño contemporáneo pequeño con armarios con paneles lisos, bañera empotrada, combinación de ducha y bañera, baldosas y/o azulejos blancos, baldosas y/o azulejos de cemento, lavabo bajoencimera, suelo gris, ducha con cortina, encimeras grises, puertas de armario de madera en tonos medios, paredes verdes, suelo con mosaicos de baldosas y encimera de cuarzo compacto
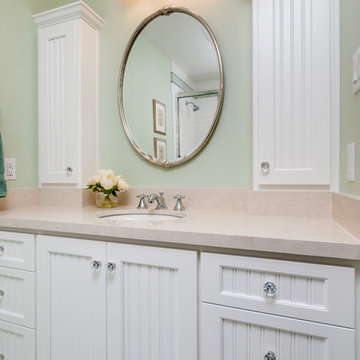
Ian Coleman
Diseño de cuarto de baño tradicional pequeño con armarios con rebordes decorativos, puertas de armario blancas, bañera empotrada, combinación de ducha y bañera, baldosas y/o azulejos blancos, baldosas y/o azulejos de cemento, paredes verdes, suelo de baldosas de porcelana, aseo y ducha, lavabo bajoencimera y encimera de cuarzo compacto
Diseño de cuarto de baño tradicional pequeño con armarios con rebordes decorativos, puertas de armario blancas, bañera empotrada, combinación de ducha y bañera, baldosas y/o azulejos blancos, baldosas y/o azulejos de cemento, paredes verdes, suelo de baldosas de porcelana, aseo y ducha, lavabo bajoencimera y encimera de cuarzo compacto
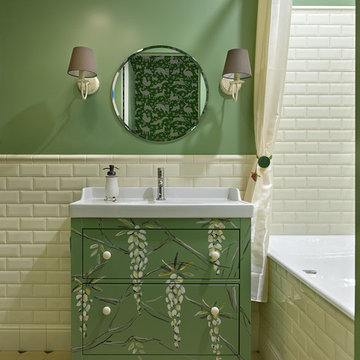
Сергей Ананьев
Imagen de cuarto de baño principal clásico renovado con armarios con paneles lisos, puertas de armario verdes, bañera empotrada, baldosas y/o azulejos blancos, baldosas y/o azulejos de cemento, paredes verdes, lavabo integrado, suelo beige y ducha con cortina
Imagen de cuarto de baño principal clásico renovado con armarios con paneles lisos, puertas de armario verdes, bañera empotrada, baldosas y/o azulejos blancos, baldosas y/o azulejos de cemento, paredes verdes, lavabo integrado, suelo beige y ducha con cortina
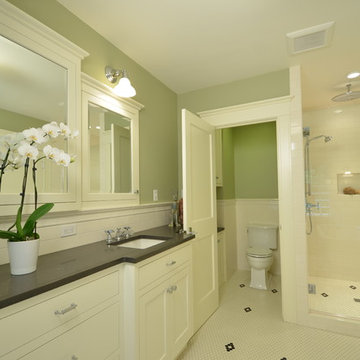
The homeowners desired a more usable layout with timeless appeal in keeping with their historic home. New vanity cabinets with smart storage replaced pedestal sinks. The custom built-in medicine cabinets provide additional spots for bathroom necessities. Classic finishes, black and white hex tile floors, and a soothing green keep the space looking fresh while tying it into the historic roots of the home.
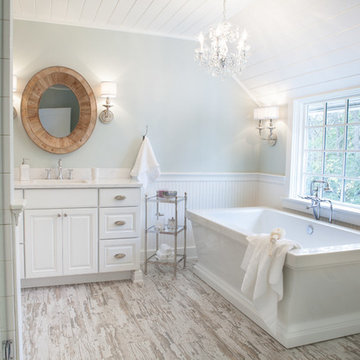
This 1930's Barrington Hills farmhouse was in need of some TLC when it was purchased by this southern family of five who planned to make it their new home. The renovation taken on by Advance Design Studio's designer Scott Christensen and master carpenter Justin Davis included a custom porch, custom built in cabinetry in the living room and children's bedrooms, 2 children's on-suite baths, a guest powder room, a fabulous new master bath with custom closet and makeup area, a new upstairs laundry room, a workout basement, a mud room, new flooring and custom wainscot stairs with planked walls and ceilings throughout the home.
The home's original mechanicals were in dire need of updating, so HVAC, plumbing and electrical were all replaced with newer materials and equipment. A dramatic change to the exterior took place with the addition of a quaint standing seam metal roofed farmhouse porch perfect for sipping lemonade on a lazy hot summer day.
In addition to the changes to the home, a guest house on the property underwent a major transformation as well. Newly outfitted with updated gas and electric, a new stacking washer/dryer space was created along with an updated bath complete with a glass enclosed shower, something the bath did not previously have. A beautiful kitchenette with ample cabinetry space, refrigeration and a sink was transformed as well to provide all the comforts of home for guests visiting at the classic cottage retreat.
The biggest design challenge was to keep in line with the charm the old home possessed, all the while giving the family all the convenience and efficiency of modern functioning amenities. One of the most interesting uses of material was the porcelain "wood-looking" tile used in all the baths and most of the home's common areas. All the efficiency of porcelain tile, with the nostalgic look and feel of worn and weathered hardwood floors. The home’s casual entry has an 8" rustic antique barn wood look porcelain tile in a rich brown to create a warm and welcoming first impression.
Painted distressed cabinetry in muted shades of gray/green was used in the powder room to bring out the rustic feel of the space which was accentuated with wood planked walls and ceilings. Fresh white painted shaker cabinetry was used throughout the rest of the rooms, accentuated by bright chrome fixtures and muted pastel tones to create a calm and relaxing feeling throughout the home.
Custom cabinetry was designed and built by Advance Design specifically for a large 70” TV in the living room, for each of the children’s bedroom’s built in storage, custom closets, and book shelves, and for a mudroom fit with custom niches for each family member by name.
The ample master bath was fitted with double vanity areas in white. A generous shower with a bench features classic white subway tiles and light blue/green glass accents, as well as a large free standing soaking tub nestled under a window with double sconces to dim while relaxing in a luxurious bath. A custom classic white bookcase for plush towels greets you as you enter the sanctuary bath.
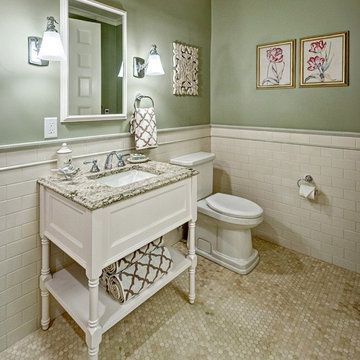
Mark Ehlen - Ehlen Creative
Ejemplo de cuarto de baño principal tradicional pequeño con lavabo bajoencimera, armarios tipo mueble, bañera exenta, combinación de ducha y bañera, sanitario de dos piezas, baldosas y/o azulejos blancos, baldosas y/o azulejos de cemento, paredes verdes, suelo de travertino y puertas de armario blancas
Ejemplo de cuarto de baño principal tradicional pequeño con lavabo bajoencimera, armarios tipo mueble, bañera exenta, combinación de ducha y bañera, sanitario de dos piezas, baldosas y/o azulejos blancos, baldosas y/o azulejos de cemento, paredes verdes, suelo de travertino y puertas de armario blancas

Ejemplo de cuarto de baño único tradicional pequeño con ducha empotrada, sanitario de una pieza, baldosas y/o azulejos blancos, baldosas y/o azulejos de cemento, paredes verdes, suelo de baldosas de cerámica, aseo y ducha, lavabo con pedestal, suelo blanco, ducha con puerta con bisagras, banco de ducha y boiserie
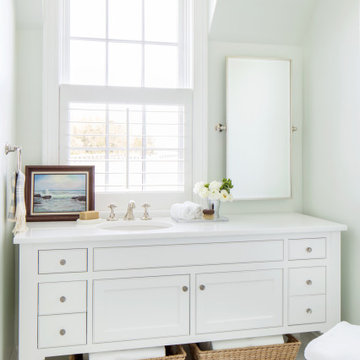
Foto de cuarto de baño principal costero de tamaño medio con armarios con rebordes decorativos, puertas de armario blancas, bañera encastrada, combinación de ducha y bañera, sanitario de dos piezas, baldosas y/o azulejos blancos, baldosas y/o azulejos de cemento, paredes verdes, suelo con mosaicos de baldosas, lavabo bajoencimera, encimera de cuarcita, suelo verde, ducha abierta y encimeras blancas
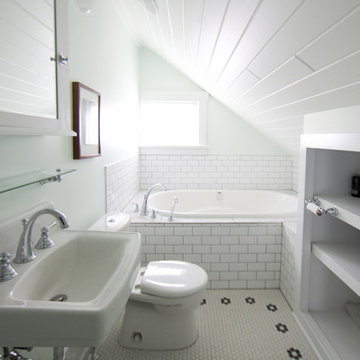
The custom subway tile surround of the bath tub is the feature of this traditional bathroom. The white theme continues with the cabinet over the sink, toilet, and open, built-in storage unit.
Photo by: Brice Ferre

Ejemplo de cuarto de baño principal, único y de pie ecléctico de tamaño medio con armarios abiertos, puertas de armario blancas, bañera exenta, ducha abierta, sanitario de una pieza, baldosas y/o azulejos verdes, baldosas y/o azulejos de cemento, paredes verdes, suelo de baldosas de porcelana, lavabo integrado, encimera de vidrio, suelo verde, ducha abierta, encimeras blancas, hornacina y papel pintado
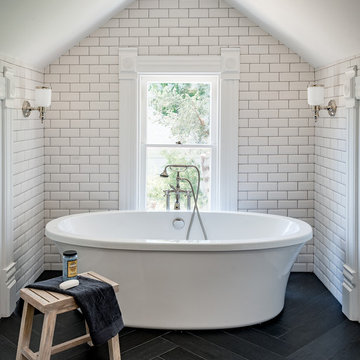
Bart Edson
Ejemplo de cuarto de baño principal clásico con armarios estilo shaker, puertas de armario blancas, bañera exenta, sanitario de una pieza, baldosas y/o azulejos blancos, baldosas y/o azulejos de cemento, paredes verdes, suelo de baldosas de cerámica, encimera de mármol y suelo negro
Ejemplo de cuarto de baño principal clásico con armarios estilo shaker, puertas de armario blancas, bañera exenta, sanitario de una pieza, baldosas y/o azulejos blancos, baldosas y/o azulejos de cemento, paredes verdes, suelo de baldosas de cerámica, encimera de mármol y suelo negro
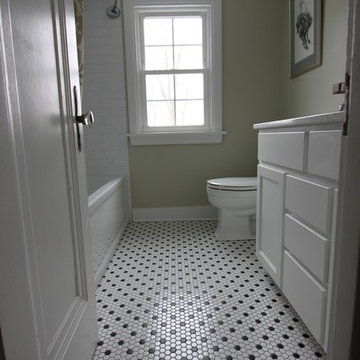
jg interiors
Modelo de cuarto de baño pequeño con puertas de armario blancas, bañera empotrada, ducha empotrada, baldosas y/o azulejos blancos, baldosas y/o azulejos de cemento, paredes verdes, suelo de baldosas de cerámica, lavabo bajoencimera y encimera de cuarzo compacto
Modelo de cuarto de baño pequeño con puertas de armario blancas, bañera empotrada, ducha empotrada, baldosas y/o azulejos blancos, baldosas y/o azulejos de cemento, paredes verdes, suelo de baldosas de cerámica, lavabo bajoencimera y encimera de cuarzo compacto
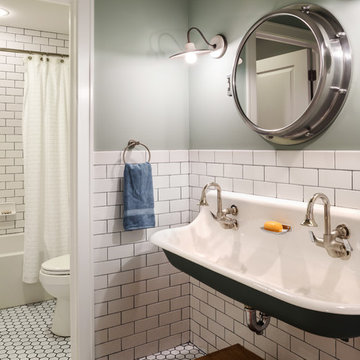
A farmhouse style was achieved in this new construction home by keeping the details clean and simple. Shaker style cabinets and square stair parts moldings set the backdrop for incorporating our clients’ love of Asian antiques. We had fun re-purposing the different pieces she already had: two were made into bathroom vanities; and the turquoise console became the star of the house, welcoming visitors as they walk through the front door.

Both the master bath and the guest bath were in dire need of a remodel. The guest bath was a much simpler project, basically replacing what was there in the same location with upgraded cabinets, tile, fittings fixtures and lighting. The most dramatic feature is the patterned floor tile and the navy blue painted ship lap wall behind the vanity.
The master was another project. First, we enlarged the bathroom and an adjacent closet by straightening out the walls across the entire length of the bedroom. This gave us the space to create a lovely bathroom complete with a double bowl sink, medicine cabinet, wash let toilet and a beautiful shower.

Our clients wanted a REAL master bathroom with enough space for both of them to be in there at the same time. Their house, built in the 1940’s, still had plenty of the original charm, but also had plenty of its original tiny spaces that just aren’t very functional for modern life.
The original bathroom had a tiny stall shower, and just a single vanity with very limited storage and counter space. Not to mention kitschy pink subway tile on every wall. With some creative reconfiguring, we were able to reclaim about 25 square feet of space from the bedroom. Which gave us the space we needed to introduce a double vanity with plenty of storage, and a HUGE walk-in shower that spans the entire length of the new bathroom!
While we knew we needed to stay true to the original character of the house, we also wanted to bring in some modern flair! Pairing strong graphic floor tile with some subtle (and not so subtle) green tones gave us the perfect blend of classic sophistication with a modern glow up.
Our clients were thrilled with the look of their new space, and were even happier about how large and open it now feels!
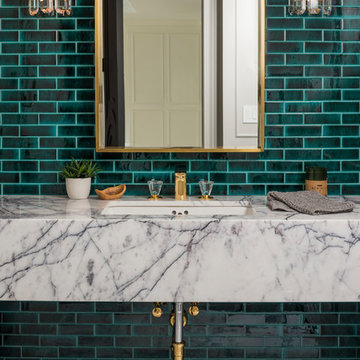
The warm gemstone tile brings the old world right up to the modern day.
Ejemplo de cuarto de baño contemporáneo con baldosas y/o azulejos verdes, suelo de mármol, encimera de mármol, baldosas y/o azulejos de cemento, paredes verdes, lavabo suspendido y suelo multicolor
Ejemplo de cuarto de baño contemporáneo con baldosas y/o azulejos verdes, suelo de mármol, encimera de mármol, baldosas y/o azulejos de cemento, paredes verdes, lavabo suspendido y suelo multicolor
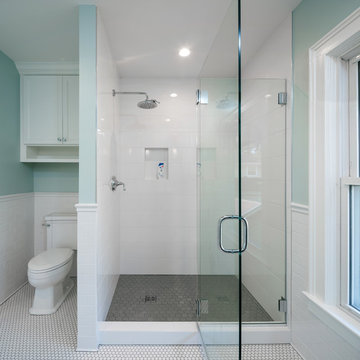
Ejemplo de cuarto de baño clásico de tamaño medio con ducha empotrada, sanitario de dos piezas, baldosas y/o azulejos blancos, baldosas y/o azulejos de cemento, paredes verdes, suelo de baldosas de porcelana, aseo y ducha, suelo blanco y ducha con puerta con bisagras
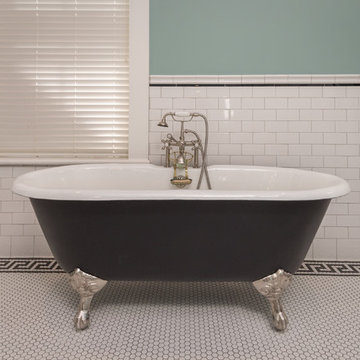
Bill Worley
Diseño de cuarto de baño principal tradicional grande con armarios tipo mueble, puertas de armario de madera en tonos medios, bañera con patas, ducha esquinera, baldosas y/o azulejos blancos, baldosas y/o azulejos de cemento, paredes verdes, suelo de baldosas de porcelana, lavabo bajoencimera, encimera de mármol, suelo multicolor, ducha con puerta con bisagras y encimeras blancas
Diseño de cuarto de baño principal tradicional grande con armarios tipo mueble, puertas de armario de madera en tonos medios, bañera con patas, ducha esquinera, baldosas y/o azulejos blancos, baldosas y/o azulejos de cemento, paredes verdes, suelo de baldosas de porcelana, lavabo bajoencimera, encimera de mármol, suelo multicolor, ducha con puerta con bisagras y encimeras blancas
1.438 ideas para cuartos de baño con baldosas y/o azulejos de cemento y paredes verdes
9
