1.439 ideas para cuartos de baño con baldosas y/o azulejos de cemento y paredes verdes
Filtrar por
Presupuesto
Ordenar por:Popular hoy
221 - 240 de 1439 fotos
Artículo 1 de 3
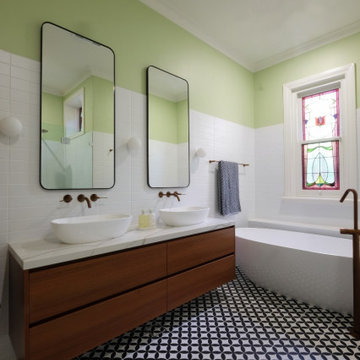
Who says you have to choose between mid-century and traditional? Our completed bathroom renovation for our clients in The Lower North Shore showcases that you can achieve the best of both worlds harmoniously.
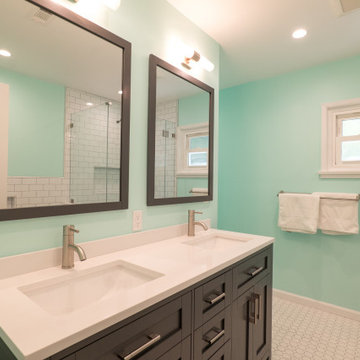
Ejemplo de cuarto de baño principal, doble y de pie tradicional de tamaño medio con armarios con paneles con relieve, puertas de armario de madera en tonos medios, bañera encastrada sin remate, ducha esquinera, sanitario de una pieza, baldosas y/o azulejos blancos, baldosas y/o azulejos de cemento, paredes verdes, suelo de azulejos de cemento, lavabo encastrado, encimera de cuarcita, suelo blanco, ducha con puerta con bisagras, encimeras blancas y hornacina
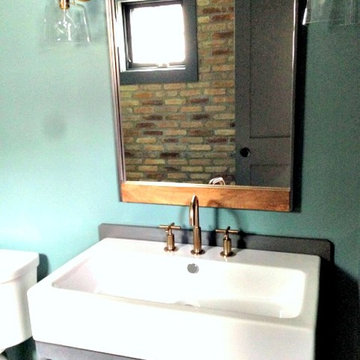
Diseño de cuarto de baño urbano de tamaño medio con armarios abiertos, puertas de armario amarillas, ducha empotrada, sanitario de dos piezas, baldosas y/o azulejos grises, baldosas y/o azulejos blancos, baldosas y/o azulejos de cemento, paredes verdes, suelo de baldosas de cerámica, aseo y ducha y lavabo tipo consola
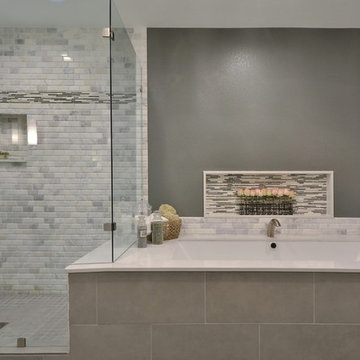
In this remodel of a traditional ranch we were able to reconfigure and enlarge the master bath to include a large two person soaking tub, good size shower with bench, separate his and hers vanities and separate water closet. Incorporating the shower bench into the tub deck helped save space. The pocket door with privacy glass separates the main bath from the water closet and allows additional light into the spaces.
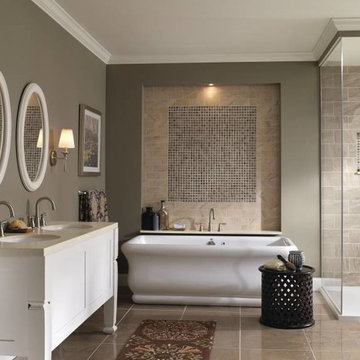
The Banbury Collection highlights a timeless nostalgia for traditional versatility and sets a tone that is both classical and sensible.
Ejemplo de cuarto de baño principal tradicional grande con lavabo bajoencimera, armarios con paneles lisos, puertas de armario blancas, bañera exenta, ducha abierta, baldosas y/o azulejos beige, baldosas y/o azulejos de cemento, paredes verdes y suelo de mármol
Ejemplo de cuarto de baño principal tradicional grande con lavabo bajoencimera, armarios con paneles lisos, puertas de armario blancas, bañera exenta, ducha abierta, baldosas y/o azulejos beige, baldosas y/o azulejos de cemento, paredes verdes y suelo de mármol
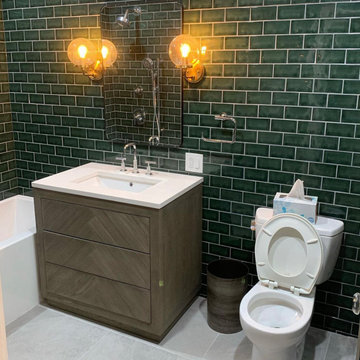
Foto de cuarto de baño principal, único y de pie moderno grande con armarios con paneles lisos, puertas de armario de madera oscura, baldosas y/o azulejos verdes, baldosas y/o azulejos de cemento, paredes verdes, suelo de baldosas de porcelana, lavabo suspendido, encimera de cuarzo compacto, suelo gris y encimeras blancas
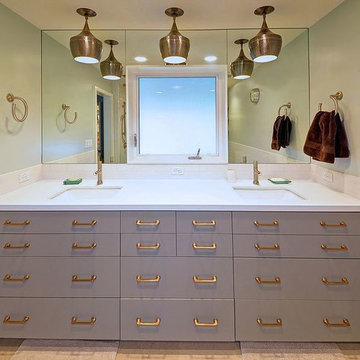
Imagen de cuarto de baño principal minimalista de tamaño medio con armarios con paneles lisos, puertas de armario marrones, ducha a ras de suelo, sanitario de dos piezas, baldosas y/o azulejos blancos, baldosas y/o azulejos de cemento, paredes verdes, suelo de baldosas de cerámica, lavabo bajoencimera, encimera de cuarzo compacto, ducha con puerta con bisagras y encimeras blancas
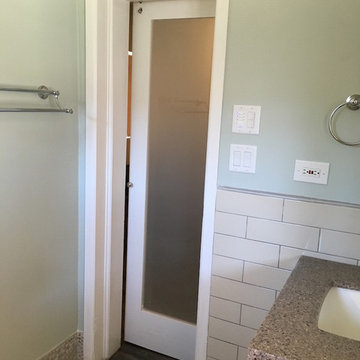
This home in a popular neighborhood close to Arizona State University dates probably to just before "mid-century and now has all NEW Fixtures and Finishes. The room was gutted and a new bathroom created. The goal of the project was to have a bathroom for this 1940's cottage that looked like it could be original but, was clean and fresh and healthy. Actually the windows and millwork and door openings are all original. The fixtures and finishes selected were to be in character with the decade in which the home was built which means the look is more World War II era and cottage / bungalow in ambiance. All this was softly and gently dramatized with the use and design of the 2 tone tile in creamy white and soft gray tiles throughout.
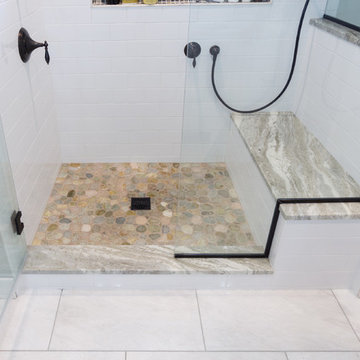
Complete Master Bath Remodel Designed by Interior Designer Nathan J. Reynolds and Installed by DM Contracting.
phone: (508) 837 - 3972
email: nathan@insperiors.com
www.insperiors.com
Photography Courtesy of © 2014 John Anderson Photography.
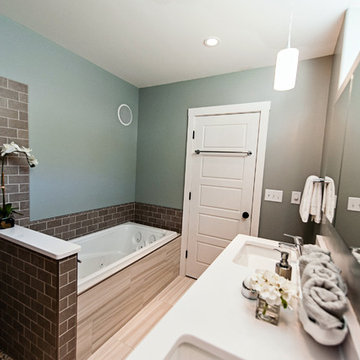
Melissa Mullen Photography
Modelo de cuarto de baño principal moderno pequeño con lavabo bajoencimera, armarios con paneles lisos, puertas de armario de madera en tonos medios, encimera de cuarzo compacto, bañera encastrada, ducha a ras de suelo, sanitario de dos piezas, baldosas y/o azulejos multicolor, baldosas y/o azulejos de cemento, paredes verdes y suelo de baldosas de porcelana
Modelo de cuarto de baño principal moderno pequeño con lavabo bajoencimera, armarios con paneles lisos, puertas de armario de madera en tonos medios, encimera de cuarzo compacto, bañera encastrada, ducha a ras de suelo, sanitario de dos piezas, baldosas y/o azulejos multicolor, baldosas y/o azulejos de cemento, paredes verdes y suelo de baldosas de porcelana
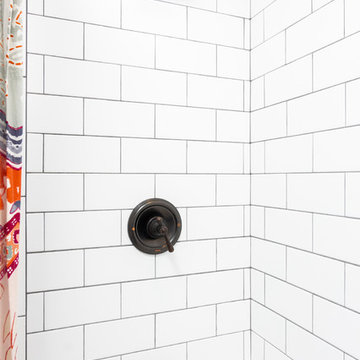
Diseño de cuarto de baño contemporáneo pequeño con armarios con paneles lisos, bañera empotrada, combinación de ducha y bañera, baldosas y/o azulejos blancos, baldosas y/o azulejos de cemento, lavabo bajoencimera, suelo gris, ducha con cortina, encimeras grises, puertas de armario de madera en tonos medios, paredes verdes, suelo con mosaicos de baldosas y encimera de cuarzo compacto
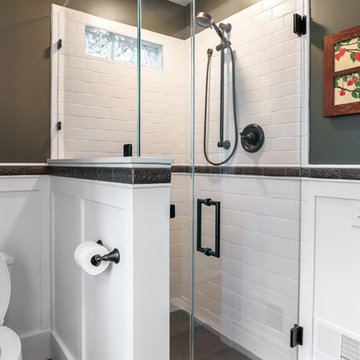
This 1980s bathroom was gutted and redesigned to fit with the craftsman aesthetic of the rest of the house. A continuous band of handmade Motawi ginkgo tiles runs the perimeter of the room. Rich green walls (Benjamin Moore CC-664 Provincal Park) provide a contrast to the crisp white subway tiles in two sizes and the wainscot (Benjamin Moore CC-20 Decorator’s White).
Photos: Emily Rose Imagery
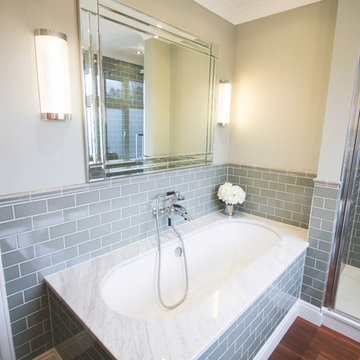
The rectangular Art Deco mirror beautiful frames the bathtub and creates a truly stunning impression. Meanwhile, bespoke lighting features illuminate the bathroom with an enticing glow.
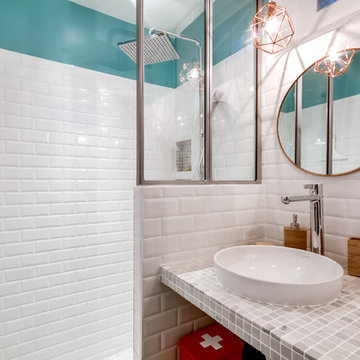
Decor InterieurLe projet : Aux Batignolles, un studio parisien de 25m2 laissé dans son jus avec une minuscule cuisine biscornue dans l’entrée et une salle de bains avec WC, vieillotte en plein milieu de l’appartement.
La jeune propriétaire souhaite revoir intégralement les espaces pour obtenir un studio très fonctionnel et clair.
Notre solution : Nous allons faire table rase du passé et supprimer tous les murs. Grâce à une surélévation partielle du plancher pour les conduits sanitaires, nous allons repenser intégralement l’espace tout en tenant compte de différentes contraintes techniques.
Une chambre en alcôve surélevée avec des rangements tiroirs dissimulés en dessous, dont un avec une marche escamotable, est créée dans l’espace séjour. Un dressing coulissant à la verticale complète les rangements et une verrière laissera passer la lumière. La salle de bains est équipée d’une grande douche à l’italienne et d’un plan vasque sur-mesure avec lave-linge encastré. Les WC sont indépendants. La cuisine est ouverte sur le séjour et est équipée de tout l’électroménager nécessaire avec un îlot repas très convivial. Un meuble d’angle menuisé permet de ranger livres et vaisselle.
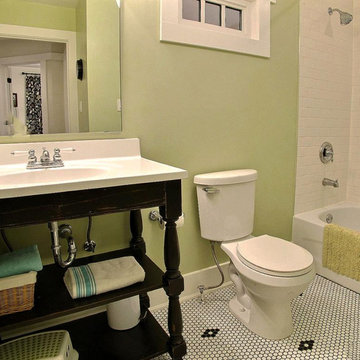
Family bath has a distressed turned leg vanity with storage shelves. The hexagon floor tiles and schoolhouse light fixture give this bathroom a vintage feel.
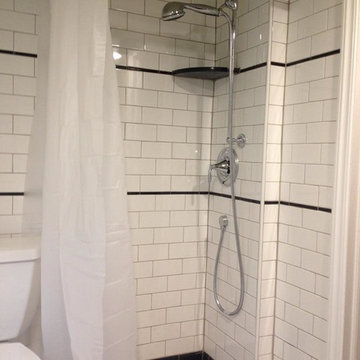
Small third floor ensuite bath
Imagen de cuarto de baño tradicional pequeño sin sin inodoro con sanitario de dos piezas, baldosas y/o azulejos blancos, baldosas y/o azulejos de cemento, paredes verdes, suelo con mosaicos de baldosas y lavabo suspendido
Imagen de cuarto de baño tradicional pequeño sin sin inodoro con sanitario de dos piezas, baldosas y/o azulejos blancos, baldosas y/o azulejos de cemento, paredes verdes, suelo con mosaicos de baldosas y lavabo suspendido
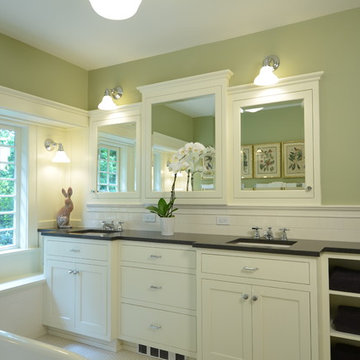
The homeowners desired a more usable layout with timeless appeal in keeping with their historic home. New vanity cabinets with smart storage replaced pedestal sinks. The custom built-in medicine cabinets provide additional spots for bathroom necessities. Classic finishes, black and white hex tile floors, and a soothing green keep the space looking fresh while tying it into the historic roots of the home.
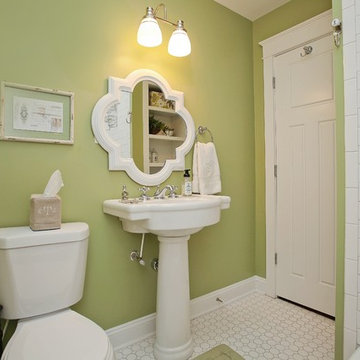
Oasis Photography
Modelo de cuarto de baño de estilo americano de tamaño medio con baldosas y/o azulejos blancos, baldosas y/o azulejos de cemento y paredes verdes
Modelo de cuarto de baño de estilo americano de tamaño medio con baldosas y/o azulejos blancos, baldosas y/o azulejos de cemento y paredes verdes

Builder: J. Peterson Homes
Interior Designer: Francesca Owens
Photographers: Ashley Avila Photography, Bill Hebert, & FulView
Capped by a picturesque double chimney and distinguished by its distinctive roof lines and patterned brick, stone and siding, Rookwood draws inspiration from Tudor and Shingle styles, two of the world’s most enduring architectural forms. Popular from about 1890 through 1940, Tudor is characterized by steeply pitched roofs, massive chimneys, tall narrow casement windows and decorative half-timbering. Shingle’s hallmarks include shingled walls, an asymmetrical façade, intersecting cross gables and extensive porches. A masterpiece of wood and stone, there is nothing ordinary about Rookwood, which combines the best of both worlds.
Once inside the foyer, the 3,500-square foot main level opens with a 27-foot central living room with natural fireplace. Nearby is a large kitchen featuring an extended island, hearth room and butler’s pantry with an adjacent formal dining space near the front of the house. Also featured is a sun room and spacious study, both perfect for relaxing, as well as two nearby garages that add up to almost 1,500 square foot of space. A large master suite with bath and walk-in closet which dominates the 2,700-square foot second level which also includes three additional family bedrooms, a convenient laundry and a flexible 580-square-foot bonus space. Downstairs, the lower level boasts approximately 1,000 more square feet of finished space, including a recreation room, guest suite and additional storage.
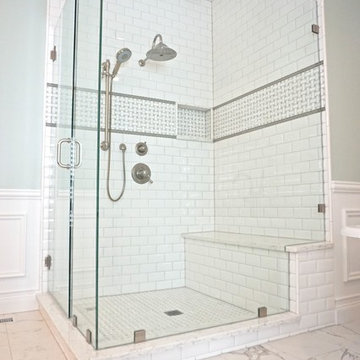
Gorgeous vintage-inspired master bathroom renovation with freestanding tub, frameless shower, beveled subway tile, wood vanities, quartz countertops, basketweave tile, white wainscotting, and more.
1.439 ideas para cuartos de baño con baldosas y/o azulejos de cemento y paredes verdes
12