22.644 ideas para cuartos de baño con paredes verdes
Filtrar por
Presupuesto
Ordenar por:Popular hoy
21 - 40 de 22.644 fotos
Artículo 1 de 2

This classic vintage bathroom has it all. Claw-foot tub, mosaic black and white hexagon marble tile, glass shower and custom vanity.
Diseño de cuarto de baño principal, único y a medida clásico pequeño con puertas de armario blancas, bañera con patas, ducha a ras de suelo, sanitario de una pieza, baldosas y/o azulejos verdes, paredes verdes, suelo de mármol, lavabo encastrado, encimera de mármol, suelo multicolor, ducha con puerta con bisagras, encimeras blancas, boiserie y armarios con paneles empotrados
Diseño de cuarto de baño principal, único y a medida clásico pequeño con puertas de armario blancas, bañera con patas, ducha a ras de suelo, sanitario de una pieza, baldosas y/o azulejos verdes, paredes verdes, suelo de mármol, lavabo encastrado, encimera de mármol, suelo multicolor, ducha con puerta con bisagras, encimeras blancas, boiserie y armarios con paneles empotrados

Rustic
$40,000- 50,000
Ejemplo de cuarto de baño principal, doble y de pie rústico de tamaño medio con armarios tipo mueble, puertas de armario de madera en tonos medios, jacuzzi, sanitario de una pieza, baldosas y/o azulejos marrones, baldosas y/o azulejos de travertino, paredes verdes, suelo de travertino, encimera de granito, suelo marrón, encimeras marrones, cuarto de baño y madera
Ejemplo de cuarto de baño principal, doble y de pie rústico de tamaño medio con armarios tipo mueble, puertas de armario de madera en tonos medios, jacuzzi, sanitario de una pieza, baldosas y/o azulejos marrones, baldosas y/o azulejos de travertino, paredes verdes, suelo de travertino, encimera de granito, suelo marrón, encimeras marrones, cuarto de baño y madera

@Florian Peallat
Imagen de cuarto de baño doble, flotante y abovedado actual con armarios abiertos, puertas de armario de madera clara, baldosas y/o azulejos blancos, baldosas y/o azulejos de cemento, paredes verdes, lavabo sobreencimera, encimera de madera, suelo negro, ducha abierta y encimeras beige
Imagen de cuarto de baño doble, flotante y abovedado actual con armarios abiertos, puertas de armario de madera clara, baldosas y/o azulejos blancos, baldosas y/o azulejos de cemento, paredes verdes, lavabo sobreencimera, encimera de madera, suelo negro, ducha abierta y encimeras beige

A recess in the wall was planned behind the door to allow room for robes; easily accessible when exiting the shower. This generous shower was added to a small bathroom incorporating spa like natural materials creating a zen oasis for a busy couple.

Liadesign
Ejemplo de cuarto de baño único y flotante actual pequeño con armarios con paneles lisos, puertas de armario de madera clara, ducha empotrada, sanitario de dos piezas, baldosas y/o azulejos multicolor, baldosas y/o azulejos de porcelana, paredes verdes, suelo de madera clara, aseo y ducha, lavabo sobreencimera, encimera de laminado, ducha con puerta corredera, encimeras blancas y bandeja
Ejemplo de cuarto de baño único y flotante actual pequeño con armarios con paneles lisos, puertas de armario de madera clara, ducha empotrada, sanitario de dos piezas, baldosas y/o azulejos multicolor, baldosas y/o azulejos de porcelana, paredes verdes, suelo de madera clara, aseo y ducha, lavabo sobreencimera, encimera de laminado, ducha con puerta corredera, encimeras blancas y bandeja

Intevento di ristrutturazione di bagno con budget low cost.
Rivestimento a smalto verde Sikkens alle pareti, inserimento di motivo a carta da parati.
Mobile lavabo bianco sospeso.

More and more clients are asking about enlarging their shower and removing the master bathtub. The new design accommodates a spacious shower and a L-shaped bench seat that conceals a plumbing pipe that would have been cost prohibitive to move. The Delta Dryden shower fixture collection includes a hand-held shower head on an adjustable bar that makes rinsing off and cleaning the shower that much easier. photo by Myndi Pressly

The space is now vibrant and functional. The incorporation of simple and affordable white subway tile mounted vertically, creates a sense of "height" in the bathroom. The custom cabinetry was key. This custom vanity offers ample drawer and closed storage in the condo sized hall bathroom. Meanwhile, the custom linen cabinet, which is recessed into the wall, increases the storage options without losing any main floor space.
Another perk...the bottom compartment of the linen cabinet houses the litterbox - a great feature for our client to conveniently hide it when entertaining guests. Even the furry members of the family are taken into account during our design process.
Photo: Virtual 360NY

This relatively new home in Quarton Lake Estates had an existing large master bathroom. However, the room was cut up with partitions for toilet, shower, and tub, making it feel small and outdated. Our clients wanted a light bright welcoming bathroom to match the rest of their gorgeous home.
The bathroom was gutted back to the studs. Both outside corners of the bathroom have eaves that encroach on the interior of the bathroom ceiling height. Working around the eaves and maintaining headroom with fluid design was a key element for this bathroom remodel.

Imagen de cuarto de baño principal moderno grande con armarios con paneles lisos, puertas de armario verdes, bañera exenta, ducha doble, sanitario de pared, baldosas y/o azulejos verdes, baldosas y/o azulejos de mármol, paredes verdes, suelo de mármol, lavabo integrado, encimera de mármol, suelo blanco, ducha con puerta con bisagras y encimeras verdes
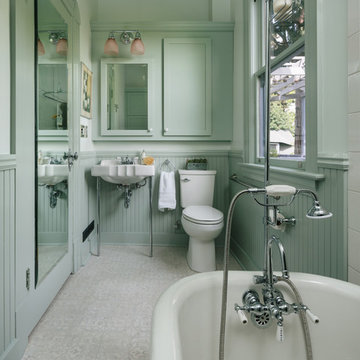
Imagen de cuarto de baño clásico con bañera con patas, sanitario de dos piezas, baldosas y/o azulejos blancos, baldosas y/o azulejos de cerámica, paredes verdes, suelo vinílico, lavabo tipo consola y suelo gris

Upstairs Kids Tub
Foto de cuarto de baño infantil tradicional de tamaño medio con armarios estilo shaker, puertas de armario grises, bañera encastrada, ducha empotrada, sanitario de una pieza, baldosas y/o azulejos azules, baldosas y/o azulejos en mosaico, paredes verdes, suelo de baldosas de porcelana, lavabo encastrado, encimera de cuarzo compacto, suelo beige, ducha con cortina y encimeras blancas
Foto de cuarto de baño infantil tradicional de tamaño medio con armarios estilo shaker, puertas de armario grises, bañera encastrada, ducha empotrada, sanitario de una pieza, baldosas y/o azulejos azules, baldosas y/o azulejos en mosaico, paredes verdes, suelo de baldosas de porcelana, lavabo encastrado, encimera de cuarzo compacto, suelo beige, ducha con cortina y encimeras blancas

Words cannot describe the level of transformation this beautiful 60’s ranch has undergone. The home was blessed with a ton of natural light, however the sectioned rooms made for large awkward spaces without much functionality. By removing the dividing walls and reworking a few key functioning walls, this home is ready to entertain friends and family for all occasions. The large island has dual ovens for serious bake-off competitions accompanied with an inset induction cooktop equipped with a pop-up ventilation system. Plenty of storage surrounds the cooking stations providing large countertop space and seating nook for two. The beautiful natural quartzite is a show stopper throughout with it’s honed finish and serene blue/green hue providing a touch of color. Mother-of-Pearl backsplash tiles compliment the quartzite countertops and soft linen cabinets. The level of functionality has been elevated by moving the washer & dryer to a newly created closet situated behind the refrigerator and keeps hidden by a ceiling mounted barn-door. The new laundry room and storage closet opposite provide a functional solution for maintaining easy access to both areas without door swings restricting the path to the family room. Full height pantry cabinet make up the rest of the wall providing plenty of storage space and a natural division between casual dining to formal dining. Built-in cabinetry with glass doors provides the opportunity to showcase family dishes and heirlooms accented with in-cabinet lighting. With the wall partitions removed, the dining room easily flows into the rest of the home while maintaining its special moment. A large peninsula divides the kitchen space from the seating room providing plentiful storage including countertop cabinets for hidden storage, a charging nook, and a custom doggy station for the beloved dog with an elevated bowl deck and shallow drawer for leashes and treats! Beautiful large format tiles with a touch of modern flair bring all these spaces together providing a texture and color unlike any other with spots of iridescence, brushed concrete, and hues of blue and green. The original master bath and closet was divided into two parts separated by a hallway and door leading to the outside. This created an itty-bitty bathroom and plenty of untapped floor space with potential! By removing the interior walls and bringing the new bathroom space into the bedroom, we created a functional bathroom and walk-in closet space. By reconfiguration the bathroom layout to accommodate a walk-in shower and dual vanity, we took advantage of every square inch and made it functional and beautiful! A pocket door leads into the bathroom suite and a large full-length mirror on a mosaic accent wall greets you upon entering. To the left is a pocket door leading into the walk-in closet, and to the right is the new master bath. A natural marble floor mosaic in a basket weave pattern is warm to the touch thanks to the heating system underneath. Large format white wall tiles with glass mosaic accent in the shower and continues as a wainscot throughout the bathroom providing a modern touch and compliment the classic marble floor. A crisp white double vanity furniture piece completes the space. The journey of the Yosemite project is one we will never forget. Not only were we given the opportunity to transform this beautiful home into a more functional and beautiful space, we were blessed with such amazing clients who were endlessly appreciative of TVL – and for that we are grateful!

This exquisite bathroom remodel located in Alpharetta, Georgia is the perfect place for any homeowner to slip away into luxurious relaxation.
This bathroom transformation entailed removing two walls to reconfigure the vanity and maximize the square footage. A double vanity was placed to one wall to allow the placement of the beautiful Danae Free Standing Tub. The seamless Serenity Shower glass enclosure showcases detailed tile work and double Delta Cassidy shower rain cans and trim. An airy, spa-like feel was created by combining white marble style tile, Super White Dolomite vanity top and the Sea Salt Sherwin Williams paint on the walls. The dark grey shaker cabinets compliment the Bianco Gioia Marble Basket-weave accent tile and adds a touch of contrast and sophistication.
Vanity Top: 3CM Super White Dolomite with Standard Edge
Hardware: Ascendra Pulls in Polished Chrome
Tub: Danae Acrylic Freestanding Tub with Sidonie Free Standing Tub Faucet with Hand Shower in Chrome
Trims & Finishes: Delta Cassidy Series in Chrome
Tile : Kendal Bianco & Bianco Gioia Marble Basket-weave
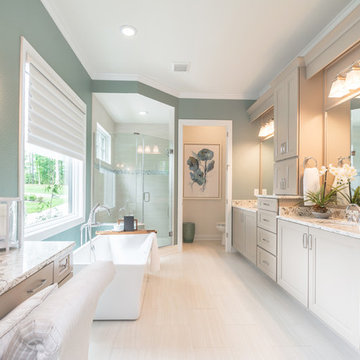
Ejemplo de cuarto de baño principal clásico renovado con armarios con paneles empotrados, puertas de armario grises, bañera exenta, ducha esquinera, paredes verdes, lavabo bajoencimera, suelo beige, ducha con puerta con bisagras y encimeras blancas

Master bathroom reconfigured into a calming 2nd floor oasis with adjoining guest bedroom transforming into a large closet and dressing room. New hardwood flooring and sage green walls warm this soft grey and white pallet.
After Photos by: 8183 Studio

Il pavimento è, e deve essere, anche il gioco di materie: nella loro successione, deve istituire “sequenze” di materie e così di colore, come di dimensioni e di forme: il pavimento è un “finito” fantastico e preciso, è una progressione o successione. Nei abbiamo creato pattern geometrici usando le cementine esagonali.
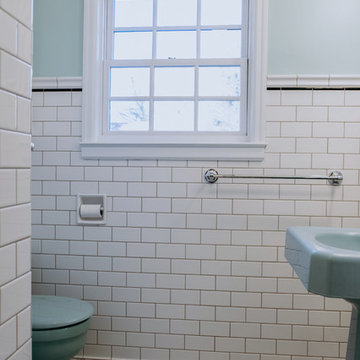
Katherine Hervey
Ejemplo de cuarto de baño vintage pequeño con armarios estilo shaker, puertas de armario blancas, ducha empotrada, sanitario de una pieza, baldosas y/o azulejos blancos, baldosas y/o azulejos de cemento, paredes verdes, suelo de baldosas de cerámica, aseo y ducha, lavabo con pedestal, suelo gris y ducha con puerta con bisagras
Ejemplo de cuarto de baño vintage pequeño con armarios estilo shaker, puertas de armario blancas, ducha empotrada, sanitario de una pieza, baldosas y/o azulejos blancos, baldosas y/o azulejos de cemento, paredes verdes, suelo de baldosas de cerámica, aseo y ducha, lavabo con pedestal, suelo gris y ducha con puerta con bisagras
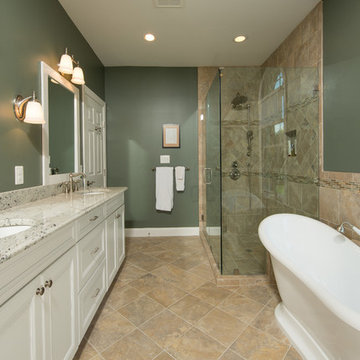
Modelo de cuarto de baño principal tradicional con armarios con paneles empotrados, puertas de armario blancas, bañera exenta, ducha esquinera, baldosas y/o azulejos marrones, paredes verdes, lavabo bajoencimera, suelo marrón y ducha con puerta con bisagras
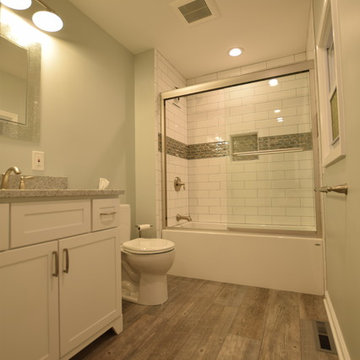
Cozy first floor bath in a early 1900's cottage turned year around home. Shaker White vanity with Gray quartz top. Brushed Nickel fixtures. Bypass shower door. White Subway shower wall tile with accent tile band and shampoo niche. Faux wood floor tile on 3rd's stagger. White two piece ToTo toilet and white acrylic soaker tub. Light green wall color.
22.644 ideas para cuartos de baño con paredes verdes
2