28.761 ideas para cuartos de baño con paredes negras y paredes verdes
Filtrar por
Presupuesto
Ordenar por:Popular hoy
1 - 20 de 28.761 fotos
Artículo 1 de 3

These young hip professional clients love to travel and wanted a home where they could showcase the items that they've collected abroad. Their fun and vibrant personalities are expressed in every inch of the space, which was personalized down to the smallest details. Just like they are up for adventure in life, they were up for for adventure in the design and the outcome was truly one-of-kind.
Photos by Chipper Hatter

Architecture & Interior Design: David Heide Design Studio
Photos: Susan Gilmore Photography
Diseño de cuarto de baño principal tradicional con ducha empotrada, baldosas y/o azulejos verdes, paredes verdes y suelo de mármol
Diseño de cuarto de baño principal tradicional con ducha empotrada, baldosas y/o azulejos verdes, paredes verdes y suelo de mármol

Interior Design by Adapt Design
Ejemplo de cuarto de baño principal de estilo de casa de campo de tamaño medio con armarios estilo shaker, puertas de armario grises, bañera con patas, ducha esquinera, lavabo bajoencimera, encimera de cuarzo compacto, suelo gris, ducha con puerta con bisagras y paredes verdes
Ejemplo de cuarto de baño principal de estilo de casa de campo de tamaño medio con armarios estilo shaker, puertas de armario grises, bañera con patas, ducha esquinera, lavabo bajoencimera, encimera de cuarzo compacto, suelo gris, ducha con puerta con bisagras y paredes verdes

Aaron Leitz
Foto de cuarto de baño principal tradicional grande con ducha a ras de suelo, baldosas y/o azulejos blancos, baldosas y/o azulejos de cerámica, paredes verdes, lavabo encastrado, encimera de madera, ducha con puerta con bisagras, encimeras marrones, suelo de baldosas de cerámica y suelo blanco
Foto de cuarto de baño principal tradicional grande con ducha a ras de suelo, baldosas y/o azulejos blancos, baldosas y/o azulejos de cerámica, paredes verdes, lavabo encastrado, encimera de madera, ducha con puerta con bisagras, encimeras marrones, suelo de baldosas de cerámica y suelo blanco
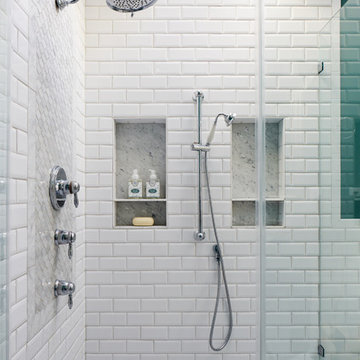
Stacy Zarin Goldberg
Modelo de cuarto de baño principal tradicional de tamaño medio con armarios con paneles con relieve, puertas de armario blancas, bañera exenta, ducha esquinera, sanitario de una pieza, baldosas y/o azulejos blancos, baldosas y/o azulejos de cerámica, paredes verdes, suelo de mármol, lavabo bajoencimera, encimera de mármol, suelo gris, ducha con puerta con bisagras y encimeras grises
Modelo de cuarto de baño principal tradicional de tamaño medio con armarios con paneles con relieve, puertas de armario blancas, bañera exenta, ducha esquinera, sanitario de una pieza, baldosas y/o azulejos blancos, baldosas y/o azulejos de cerámica, paredes verdes, suelo de mármol, lavabo bajoencimera, encimera de mármol, suelo gris, ducha con puerta con bisagras y encimeras grises

Snowberry Lane Photography
Modelo de cuarto de baño principal marinero grande con puertas de armario grises, bañera exenta, ducha empotrada, baldosas y/o azulejos verdes, suelo de baldosas de porcelana, lavabo sobreencimera, encimera de cuarzo compacto, suelo gris, ducha con puerta con bisagras, encimeras blancas, armarios estilo shaker, baldosas y/o azulejos de cemento y paredes verdes
Modelo de cuarto de baño principal marinero grande con puertas de armario grises, bañera exenta, ducha empotrada, baldosas y/o azulejos verdes, suelo de baldosas de porcelana, lavabo sobreencimera, encimera de cuarzo compacto, suelo gris, ducha con puerta con bisagras, encimeras blancas, armarios estilo shaker, baldosas y/o azulejos de cemento y paredes verdes
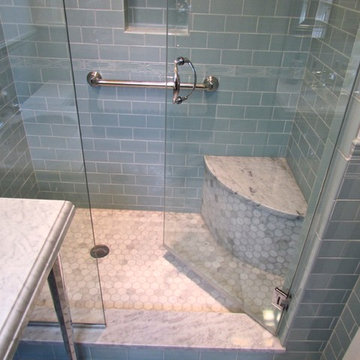
Diseño de cuarto de baño tradicional pequeño con encimera de mármol, ducha empotrada, baldosas y/o azulejos azules, baldosas y/o azulejos de cerámica, suelo de mármol, aseo y ducha, paredes verdes, lavabo tipo consola, suelo gris y ducha con puerta con bisagras

Project Developer April Case Underwood https://www.houzz.com/pro/awood21/april-case-underwood
Designer Elena Eskandari https://www.houzz.com/pro/eeskandari/elena-eskandari-case-design-remodeling-inc
Photography by Stacy Zarin Goldberg

This 3200 square foot home features a maintenance free exterior of LP Smartside, corrugated aluminum roofing, and native prairie landscaping. The design of the structure is intended to mimic the architectural lines of classic farm buildings. The outdoor living areas are as important to this home as the interior spaces; covered and exposed porches, field stone patios and an enclosed screen porch all offer expansive views of the surrounding meadow and tree line.
The home’s interior combines rustic timbers and soaring spaces which would have traditionally been reserved for the barn and outbuildings, with classic finishes customarily found in the family homestead. Walls of windows and cathedral ceilings invite the outdoors in. Locally sourced reclaimed posts and beams, wide plank white oak flooring and a Door County fieldstone fireplace juxtapose with classic white cabinetry and millwork, tongue and groove wainscoting and a color palate of softened paint hues, tiles and fabrics to create a completely unique Door County homestead.
Mitch Wise Design, Inc.
Richard Steinberger Photography
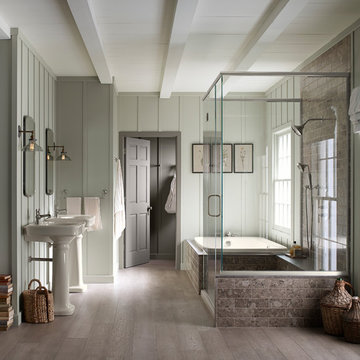
Paneled walls in Benjamin Moore's Iceberg 2122-50 reflect in the mirrored flecks of the Silestone® White Platinum backsplash while the high-arching Polished Chrome faucet accentuates the kitchen's effortless beauty. A classic, creamy vintage-style sink and refreshed antiques add an eclectic allure to the otherwise simple aesthetic.
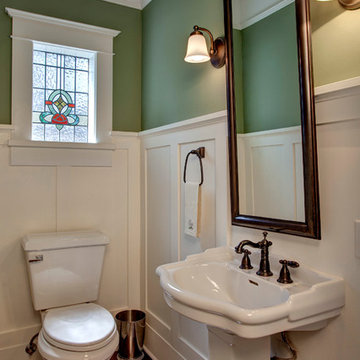
This stained glass window was not original to the space. It was removed from a different house just before it was going to be torn down and installed in this house. It does a perfect job of letting light in with privacy.
Photographer: John Wilbanks
Interior Designer: Kathryn Tegreene Interior Design

Yankee Barn Homes - The post and beam master bath uses bright white, soft grays and a light shade of moss green to set a spa-like tone.
Ejemplo de cuarto de baño principal y azulejo de dos tonos tradicional grande con bañera exenta, encimera de mármol, armarios con rebordes decorativos, puertas de armario grises, ducha esquinera, baldosas y/o azulejos blancas y negros, baldosas y/o azulejos de porcelana, paredes verdes, suelo de baldosas de porcelana, lavabo bajoencimera, suelo multicolor y ducha con puerta con bisagras
Ejemplo de cuarto de baño principal y azulejo de dos tonos tradicional grande con bañera exenta, encimera de mármol, armarios con rebordes decorativos, puertas de armario grises, ducha esquinera, baldosas y/o azulejos blancas y negros, baldosas y/o azulejos de porcelana, paredes verdes, suelo de baldosas de porcelana, lavabo bajoencimera, suelo multicolor y ducha con puerta con bisagras

The configuration of a structural wall at one end of the bathroom influenced the interior shape of the walk-in steam shower. The corner chases became home to two recessed shower caddies on either side of a niche where a Botticino marble bench resides. The walls are white, highly polished Thassos marble. For the custom mural, Thassos and Botticino marble chips were fashioned into a mosaic of interlocking eternity rings. The basket weave pattern on the shower floor pays homage to the provenance of the house.
The linen closet next to the shower was designed to look like it originally resided with the vanity--compatible in style, but not exactly matching. Like so many heirloom cabinets, it was created to look like a double chest with a marble platform between upper and lower cabinets. The upper cabinet doors have antique glass behind classic curved mullions that are in keeping with the eternity ring theme in the shower.
Photographer: Peter Rymwid

Bronze Green family bathroom with dark rusty red slipper bath, marble herringbone tiles, cast iron fireplace, oak vanity sink, walk-in shower and bronze green tiles, vintage lighting and a lot of art and antiques objects!

Forever Plaid!
Full bath with unique grey plaid tile on the floor and subway tile in the bathtub/shower area.
Modelo de cuarto de baño único y de pie costero con armarios estilo shaker, puertas de armario blancas, bañera empotrada, combinación de ducha y bañera, paredes verdes, suelo con mosaicos de baldosas, lavabo bajoencimera, suelo multicolor, ducha con cortina y encimeras blancas
Modelo de cuarto de baño único y de pie costero con armarios estilo shaker, puertas de armario blancas, bañera empotrada, combinación de ducha y bañera, paredes verdes, suelo con mosaicos de baldosas, lavabo bajoencimera, suelo multicolor, ducha con cortina y encimeras blancas

Ejemplo de cuarto de baño único, infantil y de pie ecléctico pequeño con puertas de armario blancas, sanitario de pared, baldosas y/o azulejos de cerámica, suelo de baldosas de cerámica, bañera encastrada, combinación de ducha y bañera, baldosas y/o azulejos verdes, paredes verdes, encimera de cuarcita, suelo gris, ducha con puerta con bisagras y encimeras blancas
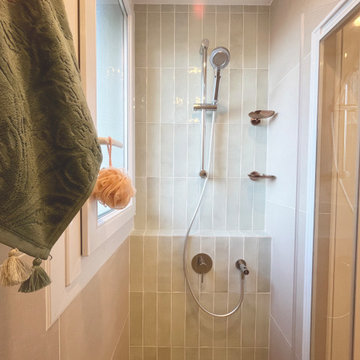
Une douche spacieuse et lumineuse
Diseño de cuarto de baño principal y beige y blanco actual pequeño con ducha empotrada, paredes verdes, suelo de baldosas de cerámica, suelo beige, ducha con puerta con bisagras y ventanas
Diseño de cuarto de baño principal y beige y blanco actual pequeño con ducha empotrada, paredes verdes, suelo de baldosas de cerámica, suelo beige, ducha con puerta con bisagras y ventanas

Coburg Frieze is a purified design that questions what’s really needed.
The interwar property was transformed into a long-term family home that celebrates lifestyle and connection to the owners’ much-loved garden. Prioritising quality over quantity, the crafted extension adds just 25sqm of meticulously considered space to our clients’ home, honouring Dieter Rams’ enduring philosophy of “less, but better”.
We reprogrammed the original floorplan to marry each room with its best functional match – allowing an enhanced flow of the home, while liberating budget for the extension’s shared spaces. Though modestly proportioned, the new communal areas are smoothly functional, rich in materiality, and tailored to our clients’ passions. Shielding the house’s rear from harsh western sun, a covered deck creates a protected threshold space to encourage outdoor play and interaction with the garden.
This charming home is big on the little things; creating considered spaces that have a positive effect on daily life.
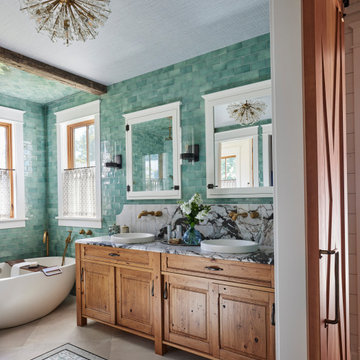
Primary Bathroom with marble countertops and stunning blue green wall tile.
Foto de cuarto de baño principal, doble y de pie bohemio con puertas de armario marrones, bañera exenta, baldosas y/o azulejos verdes, baldosas y/o azulejos de porcelana, paredes verdes, lavabo encastrado, encimera de mármol y papel pintado
Foto de cuarto de baño principal, doble y de pie bohemio con puertas de armario marrones, bañera exenta, baldosas y/o azulejos verdes, baldosas y/o azulejos de porcelana, paredes verdes, lavabo encastrado, encimera de mármol y papel pintado

We added panelling, marble tiles & black rolltop & vanity to the master bathroom in our West Dulwich Family home. The bespoke blinds created privacy & cosiness for evening bathing too
28.761 ideas para cuartos de baño con paredes negras y paredes verdes
1