292 ideas para cuartos de baño con paredes multicolor y suelo de madera oscura
Filtrar por
Presupuesto
Ordenar por:Popular hoy
101 - 120 de 292 fotos
Artículo 1 de 3
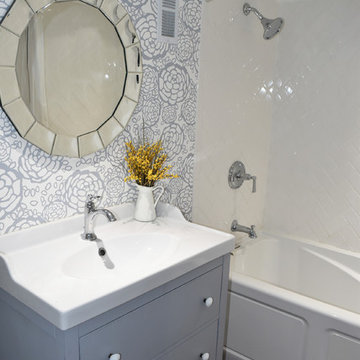
Making the most of the space with a wonderful gray color scheme, this bathroom is crisp and clean.
Imagen de cuarto de baño clásico renovado de tamaño medio con armarios con paneles lisos, puertas de armario grises, bañera empotrada, combinación de ducha y bañera, baldosas y/o azulejos blancos, baldosas y/o azulejos de porcelana, paredes multicolor, suelo de madera oscura, lavabo integrado, encimera de cuarzo compacto, suelo marrón, ducha con cortina, aseo y ducha y encimeras blancas
Imagen de cuarto de baño clásico renovado de tamaño medio con armarios con paneles lisos, puertas de armario grises, bañera empotrada, combinación de ducha y bañera, baldosas y/o azulejos blancos, baldosas y/o azulejos de porcelana, paredes multicolor, suelo de madera oscura, lavabo integrado, encimera de cuarzo compacto, suelo marrón, ducha con cortina, aseo y ducha y encimeras blancas
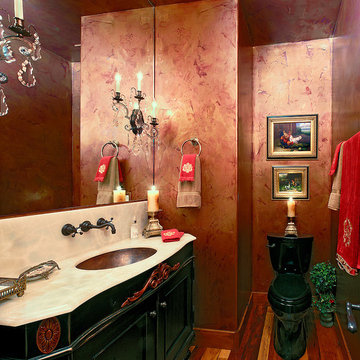
Dick Springgate
Modelo de cuarto de baño tradicional de tamaño medio con armarios estilo shaker, puertas de armario verdes, sanitario de una pieza, paredes multicolor, suelo de madera oscura, aseo y ducha, lavabo bajoencimera y encimera de mármol
Modelo de cuarto de baño tradicional de tamaño medio con armarios estilo shaker, puertas de armario verdes, sanitario de una pieza, paredes multicolor, suelo de madera oscura, aseo y ducha, lavabo bajoencimera y encimera de mármol
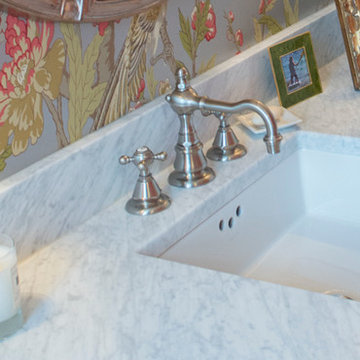
Heather Fenske Photography
Imagen de cuarto de baño tradicional renovado de tamaño medio con armarios con rebordes decorativos, puertas de armario amarillas, sanitario de dos piezas, paredes multicolor, suelo de madera oscura, aseo y ducha, lavabo bajoencimera, encimera de mármol y suelo marrón
Imagen de cuarto de baño tradicional renovado de tamaño medio con armarios con rebordes decorativos, puertas de armario amarillas, sanitario de dos piezas, paredes multicolor, suelo de madera oscura, aseo y ducha, lavabo bajoencimera, encimera de mármol y suelo marrón
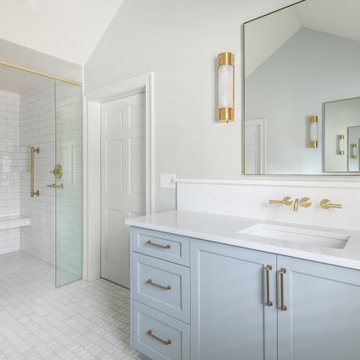
Our design team listened carefully to our clients' wish list. They had a vision of a cozy rustic mountain cabin type master suite retreat. The rustic beams and hardwood floors complement the neutral tones of the walls and trim. Walking into the new primary bathroom gives the same calmness with the colors and materials used in the design.
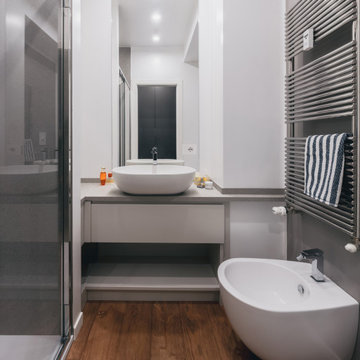
Bagno padronale della camera matrimoniale di colore grigio, caratterizzato da una parete rivestita da lastre in gres porcellanato in corrispondenza della doccia e da una pittura a smalto sulla parete dei sanitari. Il mobile bagno in legno laccato bianco con top grigio è stato realizzato su disegno da un falegname.
Foto di Simone Marulli
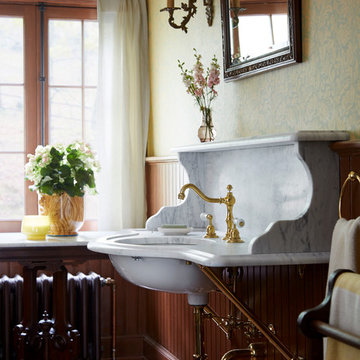
Modelo de cuarto de baño clásico con paredes multicolor, suelo de madera oscura y lavabo bajoencimera
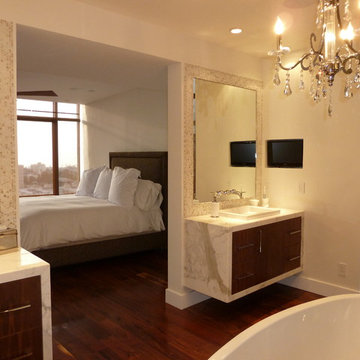
This bathroom cabinets were given an extra special treatment by wrapping them in Calacatta Marble, this makes them not only functional but esthetically appropriate for the feel that the our Customer wanted to achieve, observe we also used natural stone to serve as mirror frames.
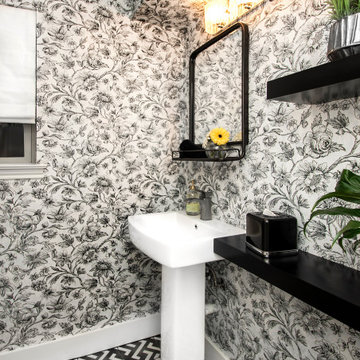
Our clients were living in a Northwood Hills home in Dallas that was built in 1968. Some updates had been done but none really to the main living areas in the front of the house. They love to entertain and do so frequently but the layout of their house wasn’t very functional. There was a galley kitchen, which was mostly shut off to the rest of the home. They were not using the formal living and dining room in front of your house, so they wanted to see how this space could be better utilized. They wanted to create a more open and updated kitchen space that fits their lifestyle. One idea was to turn part of this space into an office, utilizing the bay window with the view out of the front of the house. Storage was also a necessity, as they entertain often and need space for storing those items they use for entertaining. They would also like to incorporate a wet bar somewhere!
We demoed the brick and paneling from all of the existing walls and put up drywall. The openings on either side of the fireplace and through the entryway were widened and the kitchen was completely opened up. The fireplace surround is changed to a modern Emser Esplanade Trail tile, versus the chunky rock it was previously. The ceiling was raised and leveled out and the beams were removed throughout the entire area. Beautiful Olympus quartzite countertops were installed throughout the kitchen and butler’s pantry with white Chandler cabinets and Grace 4”x12” Bianco tile backsplash. A large two level island with bar seating for guests was built to create a little separation between the kitchen and dining room. Contrasting black Chandler cabinets were used for the island, as well as for the bar area, all with the same 6” Emtek Alexander pulls. A Blanco low divide metallic gray kitchen sink was placed in the center of the island with a Kohler Bellera kitchen faucet in vibrant stainless. To finish off the look three Iconic Classic Globe Small Pendants in Antiqued Nickel pendant lights were hung above the island. Black Supreme granite countertops with a cool leathered finish were installed in the wet bar, The backsplash is Choice Fawn gloss 4x12” tile, which created a little different look than in the kitchen. A hammered copper Hayden square sink was installed in the bar, giving it that cool bar feel with the black Chandler cabinets. Off the kitchen was a laundry room and powder bath that were also updated. They wanted to have a little fun with these spaces, so the clients chose a geometric black and white Bella Mori 9x9” porcelain tile. Coordinating black and white polka dot wallpaper was installed in the laundry room and a fun floral black and white wallpaper in the powder bath. A dark bronze Metal Mirror with a shelf was installed above the porcelain pedestal sink with simple floating black shelves for storage.
Their butlers pantry, the added storage space, and the overall functionality has made entertaining so much easier and keeps unwanted things out of sight, whether the guests are sitting at the island or at the wet bar! The clients absolutely love their new space and the way in which has transformed their lives and really love entertaining even more now!
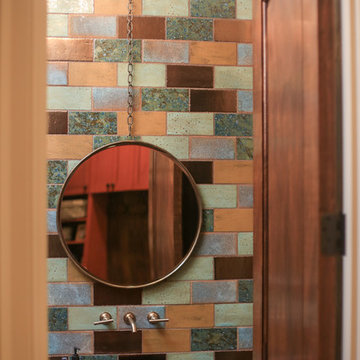
Designed by Melodie Durham of Durham Designs & Consulting, LLC.
Photo by Livengood Photographs [www.livengoodphotographs.com/design].
Diseño de cuarto de baño rústico pequeño con armarios tipo mueble, puertas de armario de madera en tonos medios, sanitario de dos piezas, baldosas y/o azulejos multicolor, baldosas y/o azulejos de cerámica, paredes multicolor, suelo de madera oscura, lavabo sobreencimera y encimera de granito
Diseño de cuarto de baño rústico pequeño con armarios tipo mueble, puertas de armario de madera en tonos medios, sanitario de dos piezas, baldosas y/o azulejos multicolor, baldosas y/o azulejos de cerámica, paredes multicolor, suelo de madera oscura, lavabo sobreencimera y encimera de granito
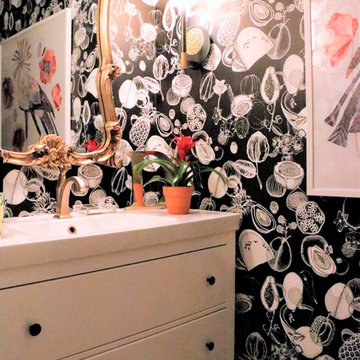
CURE Senior Designer, Cori Dyer's personal home. Takes you through a home tour of her exquisitely designed spaces. Recently Renovated Kitchen, here is what Cori has to say about that process...Initially, I had to have the "upgrade" of thermafoil cabinets, but that was 25 years ago...it was time to bring my trendy kitchen space up to my current design standards! Ann Sachs.... Kelly Wearstler tile were the inspiration for the entire space. Eliminating walls between cabinetry, appliances, and a desk no longer necessary, were just the beginning. Adding a warm morel wood tone to these new cabinets and integrating a wine/coffee station were just some of the updates. I decided to keep the "White Kitchen" on the north side and add the same warm wood tone to the hood. A fresh version of the traditional farmhouse sink, Grohe faucet and Rio Blanc Quartzite were all part of the design. To keep the space open I added floating shelves both on the north side of the white kitchen and again above the wine refrigerator. A great spot in incorporate my love of artwork and travel!
Cure Design Group (636) 294-2343 https://curedesigngroup.com/
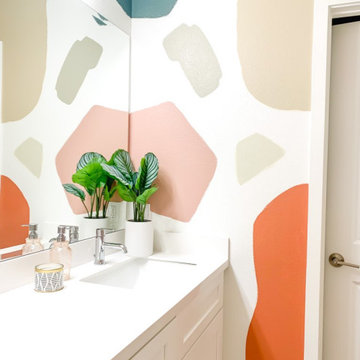
Enlarged Terrazzo Style wall mural, from floor to ceiling!
Foto de cuarto de baño infantil, doble y a medida ecléctico pequeño con armarios estilo shaker, puertas de armario blancas, paredes multicolor, suelo de madera oscura, lavabo bajoencimera, encimera de cuarzo compacto, suelo marrón y encimeras blancas
Foto de cuarto de baño infantil, doble y a medida ecléctico pequeño con armarios estilo shaker, puertas de armario blancas, paredes multicolor, suelo de madera oscura, lavabo bajoencimera, encimera de cuarzo compacto, suelo marrón y encimeras blancas
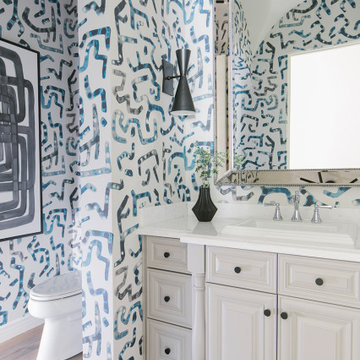
Foto de cuarto de baño único y a medida clásico renovado con armarios con paneles con relieve, puertas de armario grises, paredes multicolor, suelo de madera oscura, lavabo encastrado, suelo marrón, encimeras blancas y papel pintado
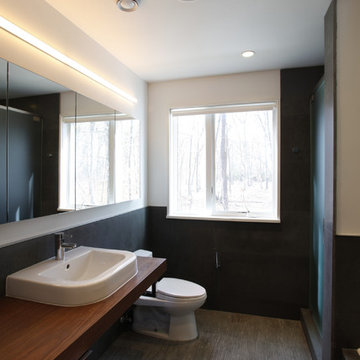
Ejemplo de cuarto de baño contemporáneo de tamaño medio con armarios con paneles lisos, puertas de armario de madera en tonos medios, ducha empotrada, sanitario de dos piezas, baldosas y/o azulejos negros, paredes multicolor, suelo de madera oscura, aseo y ducha, lavabo encastrado, encimera de madera, suelo marrón, ducha con puerta con bisagras y encimeras marrones
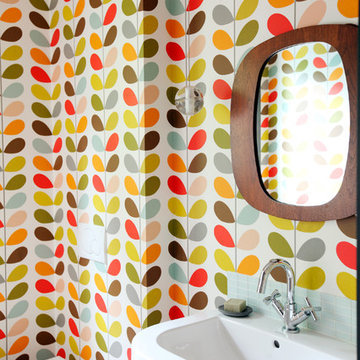
janis nicolay
Modelo de cuarto de baño minimalista pequeño con sanitario de pared, baldosas y/o azulejos de vidrio, paredes multicolor, suelo de madera oscura y aseo y ducha
Modelo de cuarto de baño minimalista pequeño con sanitario de pared, baldosas y/o azulejos de vidrio, paredes multicolor, suelo de madera oscura y aseo y ducha
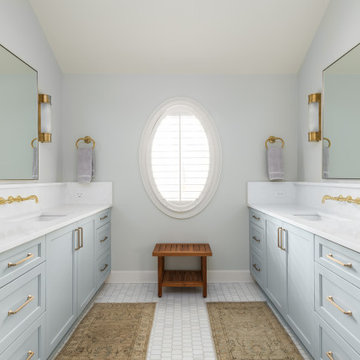
Our design team listened carefully to our clients' wish list. They had a vision of a cozy rustic mountain cabin type master suite retreat. The rustic beams and hardwood floors complement the neutral tones of the walls and trim. Walking into the new primary bathroom gives the same calmness with the colors and materials used in the design.
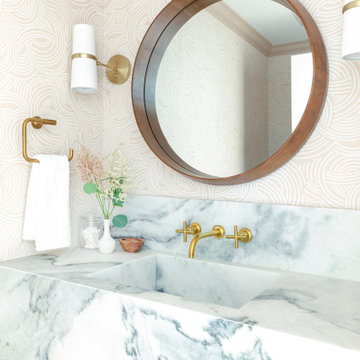
Free ebook, Creating the Ideal Kitchen. DOWNLOAD NOW
Designed by: Susan Klimala, CKD, CBD
Photography by: LOMA Studios
For more information on kitchen and bath design ideas go to: www.kitchenstudio-ge.com
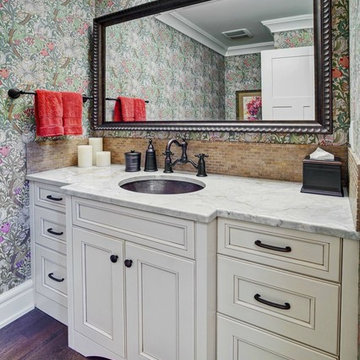
Diseño de cuarto de baño clásico con lavabo bajoencimera, armarios con paneles empotrados, puertas de armario blancas, baldosas y/o azulejos beige, baldosas y/o azulejos en mosaico, paredes multicolor y suelo de madera oscura
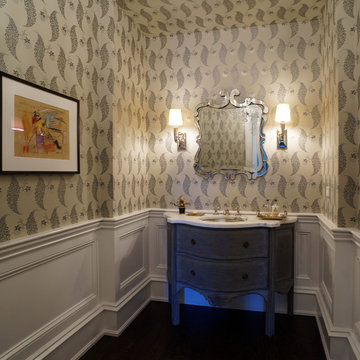
Modelo de cuarto de baño tradicional grande con armarios tipo mueble, puertas de armario grises, paredes multicolor, suelo de madera oscura, lavabo bajoencimera y encimera de mármol
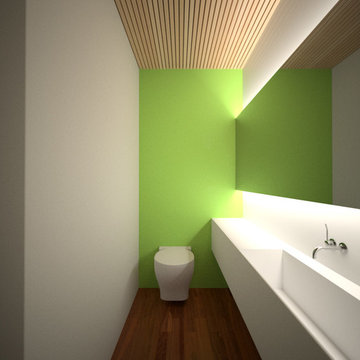
Toni Garcia - fotografía
Foto de cuarto de baño moderno pequeño con armarios abiertos, puertas de armario blancas, ducha a ras de suelo, sanitario de una pieza, paredes multicolor, suelo de madera oscura, aseo y ducha, lavabo integrado, encimera de cuarzo compacto y ducha abierta
Foto de cuarto de baño moderno pequeño con armarios abiertos, puertas de armario blancas, ducha a ras de suelo, sanitario de una pieza, paredes multicolor, suelo de madera oscura, aseo y ducha, lavabo integrado, encimera de cuarzo compacto y ducha abierta
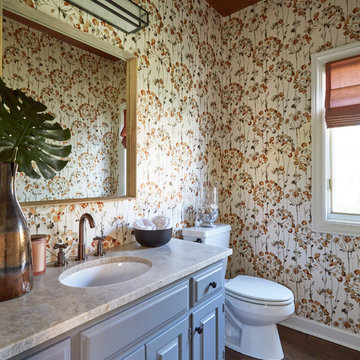
Imagen de cuarto de baño tradicional renovado con armarios con paneles con relieve, puertas de armario grises, paredes multicolor, suelo de madera oscura, lavabo bajoencimera, suelo marrón y encimeras beige
292 ideas para cuartos de baño con paredes multicolor y suelo de madera oscura
6