610 ideas para cuartos de baño con paredes multicolor y hornacina
Filtrar por
Presupuesto
Ordenar por:Popular hoy
81 - 100 de 610 fotos
Artículo 1 de 3
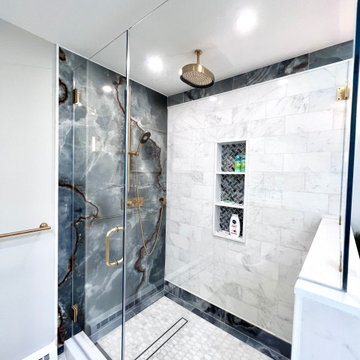
Our new finished bathroom project looks amazing! This bathroom symbolizes the perfect line where transitional and modern meets. The satin brass fixtures like faucets, shower set and bathroom vanity sconces, matches perfectly with the solid wood custom gray bathroom vanity. All aspects of this bathroom from porcelain tiles to countertop was hand-picked by our professional designer to match our customer's luxurious taste.

This bathroom was designed with the client's holiday apartment in Andalusia in mind. The sink was a direct client order which informed the rest of the scheme. Wall lights paired with brassware add a level of luxury and sophistication as does the walk in shower and illuminated niche. Lighting options enable different moods to be achieved.
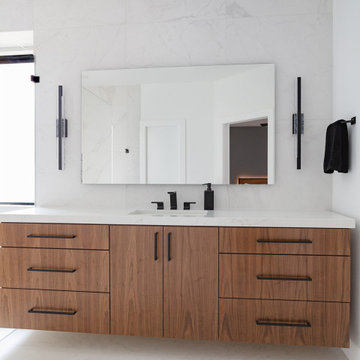
We have a solid walnut vanity in this modern bathroom. The mirror is a LED mirror. We used 2 Modern Forms wall sconces with adjustable lighting. The hardware is all black by Belwith Keeler, from the Coventry Collection. The countertop is Quartz Pietra Danae 2cm. The floor and walls are Walker Zanger Velluto Series. This shower has this special low iron glass that it's more transparent than most shower glass. This is an open walk-in shower with no door. It has an infinity drain. All black hardware. It includes a rainfall shower. This shower also includes a shower bench and a shampoo niche big enough to hold all your body wash, scrubs, and conditioners.

2nd floor guest bath with cast iron soaker tub, herringbone wall tile, side glass wall enclosure and curtain rod.
Imagen de cuarto de baño único clásico renovado de tamaño medio con puertas de armario de madera oscura, bañera empotrada, combinación de ducha y bañera, sanitario de dos piezas, baldosas y/o azulejos blancos, baldosas y/o azulejos de cerámica, paredes multicolor, suelo de baldosas de porcelana, lavabo bajoencimera, encimera de cuarcita, suelo beige, ducha con cortina, encimeras blancas y hornacina
Imagen de cuarto de baño único clásico renovado de tamaño medio con puertas de armario de madera oscura, bañera empotrada, combinación de ducha y bañera, sanitario de dos piezas, baldosas y/o azulejos blancos, baldosas y/o azulejos de cerámica, paredes multicolor, suelo de baldosas de porcelana, lavabo bajoencimera, encimera de cuarcita, suelo beige, ducha con cortina, encimeras blancas y hornacina
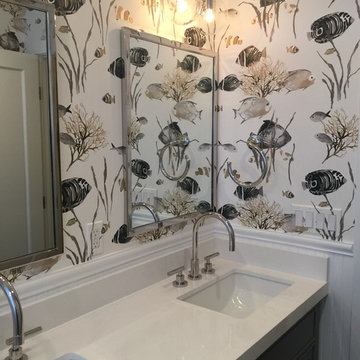
Foto de cuarto de baño infantil, doble y a medida marinero de tamaño medio con armarios con paneles empotrados, puertas de armario grises, bañera empotrada, combinación de ducha y bañera, sanitario de una pieza, baldosas y/o azulejos blancos, paredes multicolor, lavabo bajoencimera, encimera de acrílico, suelo multicolor, ducha con cortina, encimeras blancas, baldosas y/o azulejos de cemento, suelo de mármol, hornacina y papel pintado
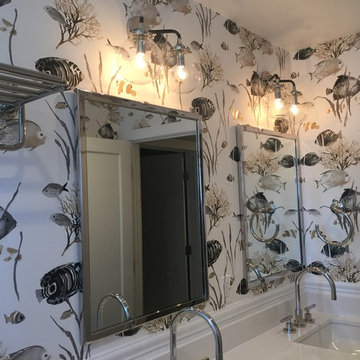
Foto de cuarto de baño infantil, doble y a medida costero de tamaño medio con armarios con paneles empotrados, puertas de armario grises, bañera empotrada, combinación de ducha y bañera, sanitario de una pieza, baldosas y/o azulejos blancos, paredes multicolor, lavabo bajoencimera, encimera de acrílico, suelo multicolor, ducha con cortina, encimeras blancas, baldosas y/o azulejos de cemento, suelo de mármol, hornacina y papel pintado

Foto de cuarto de baño doble y a medida tradicional renovado de tamaño medio con puertas de armario de madera oscura, baldosas y/o azulejos grises, baldosas y/o azulejos de piedra, paredes multicolor, suelo de piedra caliza, lavabo bajoencimera, encimera de mármol, suelo gris, ducha con puerta con bisagras, encimeras grises, hornacina y papel pintado
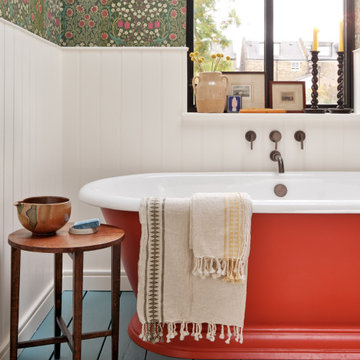
copyright Ben Quinton
Diseño de cuarto de baño infantil, único y de pie tradicional renovado de tamaño medio con armarios con paneles lisos, bañera exenta, sanitario de pared, paredes multicolor, suelo de madera pintada, lavabo con pedestal, suelo azul, hornacina y papel pintado
Diseño de cuarto de baño infantil, único y de pie tradicional renovado de tamaño medio con armarios con paneles lisos, bañera exenta, sanitario de pared, paredes multicolor, suelo de madera pintada, lavabo con pedestal, suelo azul, hornacina y papel pintado

Diseño de cuarto de baño principal, doble y de pie mediterráneo con armarios tipo mueble, puertas de armario grises, bañera esquinera, baldosas y/o azulejos beige, baldosas y/o azulejos de cerámica, paredes multicolor, lavabo sobreencimera, encimera de granito, encimeras beige y hornacina
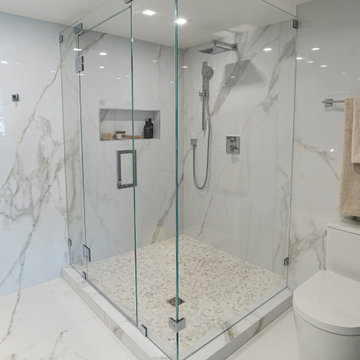
Innovative Design Build was hired to renovate a 2 bedroom 2 bathroom condo in the prestigious Symphony building in downtown Fort Lauderdale, Florida. The project included a full renovation of the kitchen, guest bathroom and primary bathroom. We also did small upgrades throughout the remainder of the property. The goal was to modernize the property using upscale finishes creating a streamline monochromatic space. The customization throughout this property is vast, including but not limited to: a hidden electrical panel, popup kitchen outlet with a stone top, custom kitchen cabinets and vanities. By using gorgeous finishes and quality products the client is sure to enjoy his home for years to come.

Download our free ebook, Creating the Ideal Kitchen. DOWNLOAD NOW
This client came to us in a bit of a panic when she realized that she really wanted her bathroom to be updated by March 1st due to having 2 daughters getting married in the spring and one graduating. We were only about 5 months out from that date, but decided we were up for the challenge.
The beautiful historical home was built in 1896 by an ornithologist (bird expert), so we took our cues from that as a starting point. The flooring is a vintage basket weave of marble and limestone, the shower walls of the tub shower conversion are clad in subway tile with a vintage feel. The lighting, mirror and plumbing fixtures all have a vintage vibe that feels both fitting and up to date. To give a little of an eclectic feel, we chose a custom green paint color for the linen cabinet, mushroom paint for the ship lap paneling that clads the walls and selected a vintage mirror that ties in the color from the existing door trim. We utilized some antique trim from the home for the wainscot cap for more vintage flavor.
The drama in the bathroom comes from the wallpaper and custom shower curtain, both in William Morris’s iconic “Strawberry Thief” print that tells the story of thrushes stealing fruit, so fitting for the home’s history. There is a lot of this pattern in a very small space, so we were careful to make sure the pattern on the wallpaper and shower curtain aligned.
A sweet little bird tie back for the shower curtain completes the story...
Designed by: Susan Klimala, CKD, CBD
Photography by: Michael Kaskel
For more information on kitchen and bath design ideas go to: www.kitchenstudio-ge.com
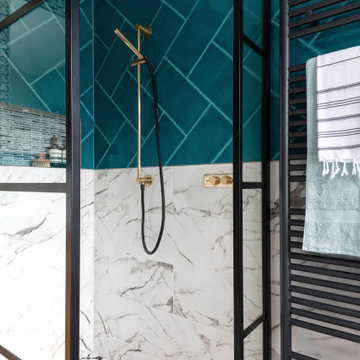
The previous owners had already converted the second bedroom into a large bathroom, but the use of space was terrible, and the colour scheme was drab and uninspiring. The clients wanted a space that reflected their love of colour and travel, taking influences from around the globe. They also required better storage as the washing machine needed to be accommodated within the space. And they were keen to have both a modern freestanding bath and a large walk-in shower, and they wanted the room to feel cosy rather than just full of hard surfaces. This is the main bathroom in the house, and they wanted it to make a statement, but with a fairly tight budget!
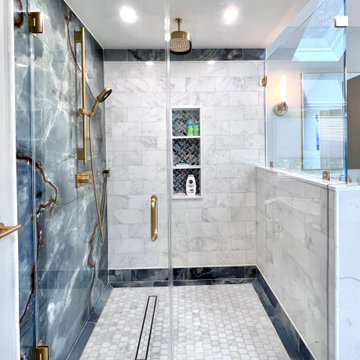
Our new finished bathroom project looks amazing! This bathroom symbolizes the perfect line where transitional and modern meets. The satin brass fixtures like faucets, shower set and bathroom vanity sconces, matches perfectly with the solid wood custom gray bathroom vanity. All aspects of this bathroom from porcelain tiles to countertop was hand-picked by our professional designer to match our customer's luxurious taste.
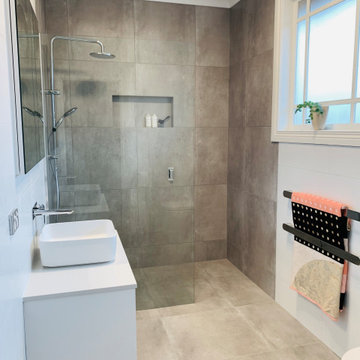
Two bathroom projects were completed for this client, both emanating class and sophistication and both on the second level of an exisiting 1990s house.
In-wall cisterns and high-end tap ware & fixtures from Reece Plumbing were installed. The tile colours and sizes working perfectly together, framing both wet areas.
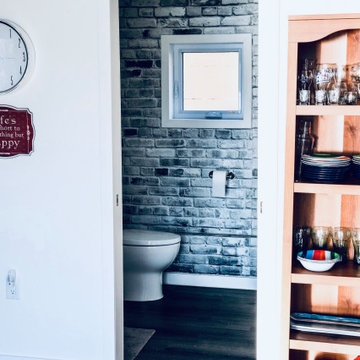
Diseño de cuarto de baño único y de pie retro de tamaño medio con armarios con paneles lisos, puertas de armario blancas, bañera esquinera, combinación de ducha y bañera, sanitario de una pieza, baldosas y/o azulejos blancos, baldosas y/o azulejos de porcelana, paredes multicolor, suelo vinílico, aseo y ducha, lavabo encastrado, encimera de granito, suelo gris, ducha con cortina, encimeras blancas, hornacina y panelado
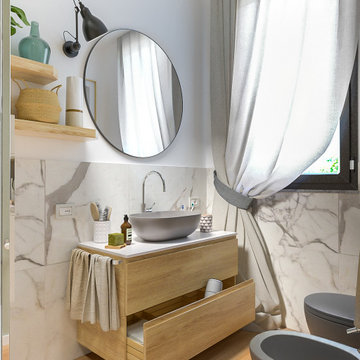
Liadesign
Ejemplo de cuarto de baño principal, único y flotante escandinavo de tamaño medio con armarios con paneles lisos, puertas de armario de madera clara, ducha esquinera, sanitario de dos piezas, baldosas y/o azulejos blancas y negros, baldosas y/o azulejos de porcelana, paredes multicolor, suelo de madera clara, lavabo sobreencimera, encimera de laminado, ducha con puerta con bisagras, encimeras blancas, hornacina y bandeja
Ejemplo de cuarto de baño principal, único y flotante escandinavo de tamaño medio con armarios con paneles lisos, puertas de armario de madera clara, ducha esquinera, sanitario de dos piezas, baldosas y/o azulejos blancas y negros, baldosas y/o azulejos de porcelana, paredes multicolor, suelo de madera clara, lavabo sobreencimera, encimera de laminado, ducha con puerta con bisagras, encimeras blancas, hornacina y bandeja

For the bathroom, we went for a moody and classic look. Sticking with a black and white color palette, we have chosen a classic subway tile for the shower walls and a black and white hex for the bathroom floor. The black vanity and floral wallpaper brought some emotion into the space and adding the champagne brass plumbing fixtures and brass mirror was the perfect pop.
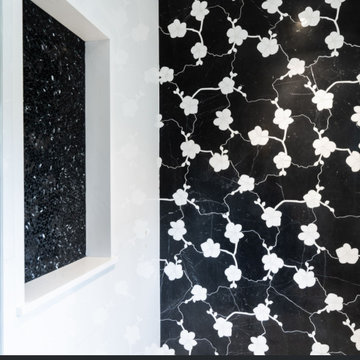
A bathroom filled with luxury and accents. Tiles from Artistic tile, custom vanity from Miralis and Fantini faucets.
Foto de cuarto de baño principal, único y flotante actual de tamaño medio con armarios con paneles lisos, puertas de armario negras, sanitario de dos piezas, baldosas y/o azulejos blancas y negros, baldosas y/o azulejos en mosaico, paredes multicolor, suelo con mosaicos de baldosas, lavabo bajoencimera, encimera de cuarzo compacto, suelo negro, ducha con puerta con bisagras, encimeras blancas, hornacina y todos los diseños de techos
Foto de cuarto de baño principal, único y flotante actual de tamaño medio con armarios con paneles lisos, puertas de armario negras, sanitario de dos piezas, baldosas y/o azulejos blancas y negros, baldosas y/o azulejos en mosaico, paredes multicolor, suelo con mosaicos de baldosas, lavabo bajoencimera, encimera de cuarzo compacto, suelo negro, ducha con puerta con bisagras, encimeras blancas, hornacina y todos los diseños de techos

Ejemplo de cuarto de baño principal, doble y a medida marinero con armarios con paneles empotrados, puertas de armario blancas, ducha empotrada, baldosas y/o azulejos grises, baldosas y/o azulejos blancos, baldosas y/o azulejos de mármol, paredes multicolor, lavabo bajoencimera, encimera de mármol, suelo multicolor, ducha con puerta con bisagras, encimeras grises, hornacina, banco de ducha, papel pintado y papel pintado
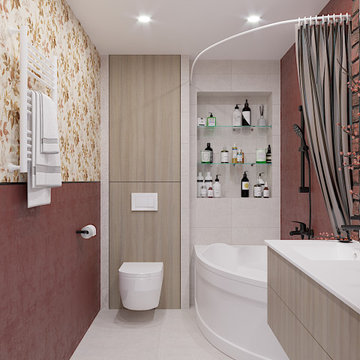
Modelo de cuarto de baño principal, único y flotante retro de tamaño medio con armarios con paneles lisos, puertas de armario de madera clara, bañera esquinera, sanitario de pared, baldosas y/o azulejos beige, baldosas y/o azulejos de porcelana, paredes multicolor, suelo de baldosas de porcelana, lavabo suspendido, suelo beige, encimeras blancas, hornacina y papel pintado
610 ideas para cuartos de baño con paredes multicolor y hornacina
5