437 ideas para cuartos de baño con paredes blancas y madera
Filtrar por
Presupuesto
Ordenar por:Popular hoy
121 - 140 de 437 fotos
Artículo 1 de 3
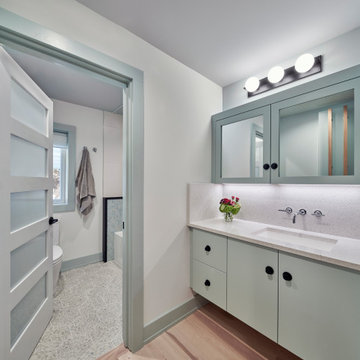
© Lassiter Photography | ReVision Design/Remodeling | ReVisionCharlotte.com
Imagen de cuarto de baño infantil, único y flotante vintage de tamaño medio con armarios con paneles lisos, puertas de armario turquesas, bañera empotrada, combinación de ducha y bañera, sanitario de dos piezas, baldosas y/o azulejos blancos, baldosas y/o azulejos de porcelana, paredes blancas, suelo de madera clara, lavabo bajoencimera, encimera de cuarzo compacto, suelo marrón, ducha con cortina, encimeras blancas, hornacina y madera
Imagen de cuarto de baño infantil, único y flotante vintage de tamaño medio con armarios con paneles lisos, puertas de armario turquesas, bañera empotrada, combinación de ducha y bañera, sanitario de dos piezas, baldosas y/o azulejos blancos, baldosas y/o azulejos de porcelana, paredes blancas, suelo de madera clara, lavabo bajoencimera, encimera de cuarzo compacto, suelo marrón, ducha con cortina, encimeras blancas, hornacina y madera
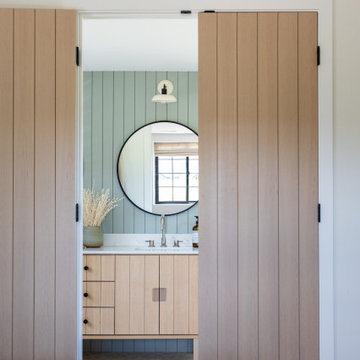
Modern master bathroom with walk in shower, toilet room, freestanding tub and closet. Colors include white walls and one green wood slat accent wall. White oak custom vanity and french doors.

This Paradise Model ATU is extra tall and grand! As you would in you have a couch for lounging, a 6 drawer dresser for clothing, and a seating area and closet that mirrors the kitchen. Quartz countertops waterfall over the side of the cabinets encasing them in stone. The custom kitchen cabinetry is sealed in a clear coat keeping the wood tone light. Black hardware accents with contrast to the light wood. A main-floor bedroom- no crawling in and out of bed. The wallpaper was an owner request; what do you think of their choice?
The bathroom has natural edge Hawaiian mango wood slabs spanning the length of the bump-out: the vanity countertop and the shelf beneath. The entire bump-out-side wall is tiled floor to ceiling with a diamond print pattern. The shower follows the high contrast trend with one white wall and one black wall in matching square pearl finish. The warmth of the terra cotta floor adds earthy warmth that gives life to the wood. 3 wall lights hang down illuminating the vanity, though durning the day, you likely wont need it with the natural light shining in from two perfect angled long windows.
This Paradise model was way customized. The biggest alterations were to remove the loft altogether and have one consistent roofline throughout. We were able to make the kitchen windows a bit taller because there was no loft we had to stay below over the kitchen. This ATU was perfect for an extra tall person. After editing out a loft, we had these big interior walls to work with and although we always have the high-up octagon windows on the interior walls to keep thing light and the flow coming through, we took it a step (or should I say foot) further and made the french pocket doors extra tall. This also made the shower wall tile and shower head extra tall. We added another ceiling fan above the kitchen and when all of those awning windows are opened up, all the hot air goes right up and out.

After the second fallout of the Delta Variant amidst the COVID-19 Pandemic in mid 2021, our team working from home, and our client in quarantine, SDA Architects conceived Japandi Home.
The initial brief for the renovation of this pool house was for its interior to have an "immediate sense of serenity" that roused the feeling of being peaceful. Influenced by loneliness and angst during quarantine, SDA Architects explored themes of escapism and empathy which led to a “Japandi” style concept design – the nexus between “Scandinavian functionality” and “Japanese rustic minimalism” to invoke feelings of “art, nature and simplicity.” This merging of styles forms the perfect amalgamation of both function and form, centred on clean lines, bright spaces and light colours.
Grounded by its emotional weight, poetic lyricism, and relaxed atmosphere; Japandi Home aesthetics focus on simplicity, natural elements, and comfort; minimalism that is both aesthetically pleasing yet highly functional.
Japandi Home places special emphasis on sustainability through use of raw furnishings and a rejection of the one-time-use culture we have embraced for numerous decades. A plethora of natural materials, muted colours, clean lines and minimal, yet-well-curated furnishings have been employed to showcase beautiful craftsmanship – quality handmade pieces over quantitative throwaway items.
A neutral colour palette compliments the soft and hard furnishings within, allowing the timeless pieces to breath and speak for themselves. These calming, tranquil and peaceful colours have been chosen so when accent colours are incorporated, they are done so in a meaningful yet subtle way. Japandi home isn’t sparse – it’s intentional.
The integrated storage throughout – from the kitchen, to dining buffet, linen cupboard, window seat, entertainment unit, bed ensemble and walk-in wardrobe are key to reducing clutter and maintaining the zen-like sense of calm created by these clean lines and open spaces.
The Scandinavian concept of “hygge” refers to the idea that ones home is your cosy sanctuary. Similarly, this ideology has been fused with the Japanese notion of “wabi-sabi”; the idea that there is beauty in imperfection. Hence, the marriage of these design styles is both founded on minimalism and comfort; easy-going yet sophisticated. Conversely, whilst Japanese styles can be considered “sleek” and Scandinavian, “rustic”, the richness of the Japanese neutral colour palette aids in preventing the stark, crisp palette of Scandinavian styles from feeling cold and clinical.
Japandi Home’s introspective essence can ultimately be considered quite timely for the pandemic and was the quintessential lockdown project our team needed.
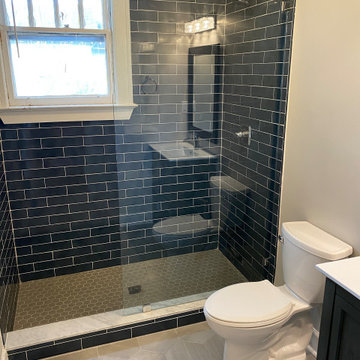
Bathroom Remodeling Savannah, Georgia l Tiled bath, tile floor installation, interior paint, new vanity installation, and new bathroom fixtures
Imagen de cuarto de baño principal, único y flotante nórdico de tamaño medio con armarios tipo mueble, puertas de armario negras, ducha abierta, sanitario de una pieza, baldosas y/o azulejos azules, baldosas y/o azulejos de vidrio laminado, paredes blancas, suelo de baldosas de cerámica, lavabo tipo consola, encimera de granito, suelo gris, ducha con puerta con bisagras, encimeras blancas, madera y madera
Imagen de cuarto de baño principal, único y flotante nórdico de tamaño medio con armarios tipo mueble, puertas de armario negras, ducha abierta, sanitario de una pieza, baldosas y/o azulejos azules, baldosas y/o azulejos de vidrio laminado, paredes blancas, suelo de baldosas de cerámica, lavabo tipo consola, encimera de granito, suelo gris, ducha con puerta con bisagras, encimeras blancas, madera y madera
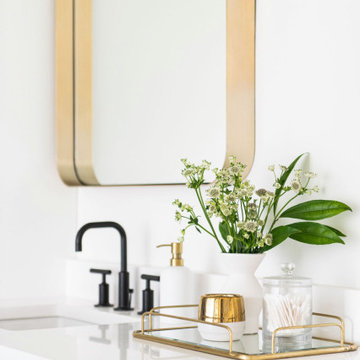
Imagen de cuarto de baño principal, doble y a medida de estilo de casa de campo de tamaño medio con armarios con paneles lisos, puertas de armario negras, paredes blancas, lavabo bajoencimera, encimeras blancas y madera
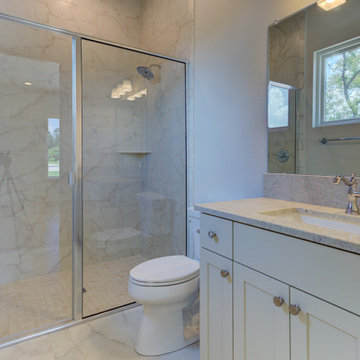
Ejemplo de cuarto de baño infantil, único y a medida tradicional de tamaño medio con armarios con paneles lisos, puertas de armario blancas, bañera encastrada sin remate, ducha a ras de suelo, sanitario de dos piezas, baldosas y/o azulejos blancos, baldosas y/o azulejos de porcelana, paredes blancas, suelo de baldosas de porcelana, lavabo bajoencimera, encimera de granito, suelo blanco, ducha con puerta con bisagras, encimeras blancas, banco de ducha, papel pintado y madera
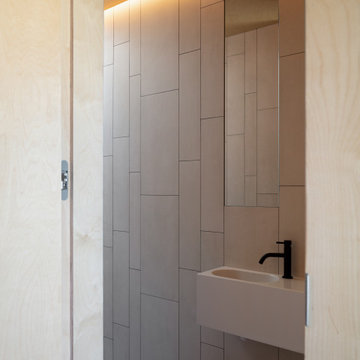
En-suite
Ejemplo de cuarto de baño principal, único y a medida actual pequeño con armarios con paneles lisos, puertas de armario de madera clara, ducha a ras de suelo, sanitario de pared, baldosas y/o azulejos blancos, baldosas y/o azulejos de porcelana, paredes blancas, suelo de cemento, lavabo suspendido, suelo gris, ducha con puerta con bisagras, encimeras blancas, madera y madera
Ejemplo de cuarto de baño principal, único y a medida actual pequeño con armarios con paneles lisos, puertas de armario de madera clara, ducha a ras de suelo, sanitario de pared, baldosas y/o azulejos blancos, baldosas y/o azulejos de porcelana, paredes blancas, suelo de cemento, lavabo suspendido, suelo gris, ducha con puerta con bisagras, encimeras blancas, madera y madera

Amazing master bath with heated tile floors, stand alone tub, glass tile walls, huge walk in shower, custom wood touches, free floating cabinets, and back lit mirrors. We are in love with this modern bath style!
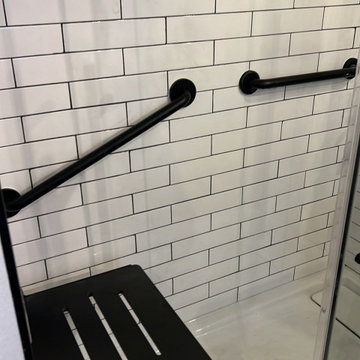
Cast Iron Pan - ADA flip up seat with ADA rails.
Imagen de cuarto de baño único y a medida moderno pequeño sin sin inodoro con armarios abiertos, puertas de armario marrones, bañera japonesa, sanitario de una pieza, baldosas y/o azulejos blancos, baldosas y/o azulejos de cemento, paredes blancas, suelo de baldosas de porcelana, aseo y ducha, lavabo bajoencimera, encimera de cuarcita, suelo amarillo, ducha con puerta corredera, encimeras blancas, hornacina, madera y madera
Imagen de cuarto de baño único y a medida moderno pequeño sin sin inodoro con armarios abiertos, puertas de armario marrones, bañera japonesa, sanitario de una pieza, baldosas y/o azulejos blancos, baldosas y/o azulejos de cemento, paredes blancas, suelo de baldosas de porcelana, aseo y ducha, lavabo bajoencimera, encimera de cuarcita, suelo amarillo, ducha con puerta corredera, encimeras blancas, hornacina, madera y madera
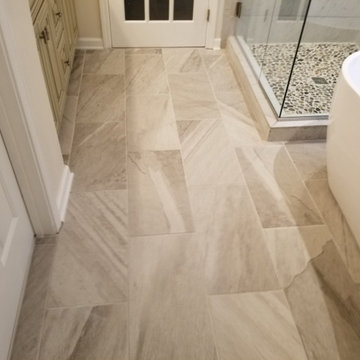
Tile flooring
Foto de cuarto de baño principal, doble y de pie de estilo americano grande con armarios con paneles con relieve, puertas de armario de madera oscura, bañera exenta, ducha abierta, sanitario de dos piezas, baldosas y/o azulejos beige, baldosas y/o azulejos de cerámica, paredes blancas, suelo de azulejos de cemento, lavabo bajoencimera, encimera de granito, suelo marrón, ducha con puerta con bisagras, encimeras marrones, hornacina y madera
Foto de cuarto de baño principal, doble y de pie de estilo americano grande con armarios con paneles con relieve, puertas de armario de madera oscura, bañera exenta, ducha abierta, sanitario de dos piezas, baldosas y/o azulejos beige, baldosas y/o azulejos de cerámica, paredes blancas, suelo de azulejos de cemento, lavabo bajoencimera, encimera de granito, suelo marrón, ducha con puerta con bisagras, encimeras marrones, hornacina y madera
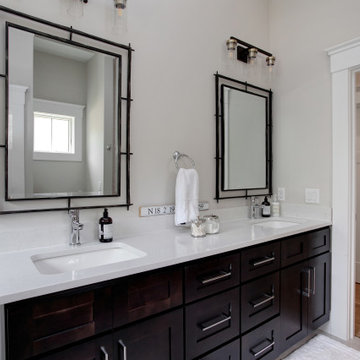
Stunning master bathroom of The Flatts. View House Plan THD-7375: https://www.thehousedesigners.com/plan/the-flatts-7375/
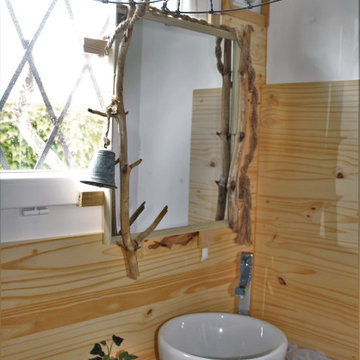
Imagen de cuarto de baño único marinero pequeño con puertas de armario de madera clara, ducha a ras de suelo, paredes blancas, suelo de madera pintada, aseo y ducha, encimera de madera, suelo gris, encimeras marrones, vigas vistas y madera
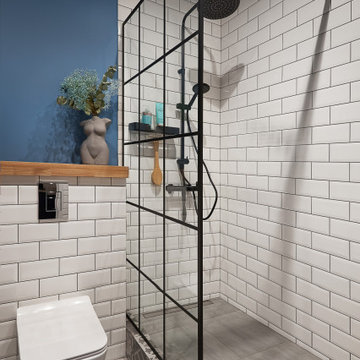
Interior of bathroom with shower.
Its modern, compact and pretty nice for this interior.
Diseño de cuarto de baño único, flotante y blanco y madera contemporáneo pequeño con armarios abiertos, puertas de armario de madera oscura, ducha abierta, bidé, baldosas y/o azulejos blancos, baldosas y/o azulejos de cemento, paredes blancas, suelo de baldosas de cerámica, aseo y ducha, lavabo sobreencimera, encimera de madera, suelo gris, ducha abierta, encimeras beige, espejo con luz, vigas vistas y madera
Diseño de cuarto de baño único, flotante y blanco y madera contemporáneo pequeño con armarios abiertos, puertas de armario de madera oscura, ducha abierta, bidé, baldosas y/o azulejos blancos, baldosas y/o azulejos de cemento, paredes blancas, suelo de baldosas de cerámica, aseo y ducha, lavabo sobreencimera, encimera de madera, suelo gris, ducha abierta, encimeras beige, espejo con luz, vigas vistas y madera
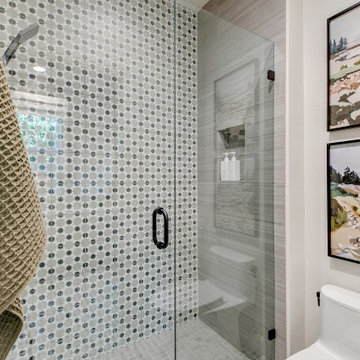
The shower back accent tile is from Arizona tile Reverie Series complimented with Arizona Tile Shibusa on the side walls.
Foto de cuarto de baño infantil, doble y a medida ecléctico grande con armarios con paneles con relieve, puertas de armario verdes, ducha empotrada, sanitario de una pieza, baldosas y/o azulejos marrones, baldosas y/o azulejos de cerámica, paredes blancas, suelo de baldosas de porcelana, lavabo encastrado, encimera de azulejos, suelo multicolor, ducha con puerta con bisagras, encimeras beige, cuarto de baño y madera
Foto de cuarto de baño infantil, doble y a medida ecléctico grande con armarios con paneles con relieve, puertas de armario verdes, ducha empotrada, sanitario de una pieza, baldosas y/o azulejos marrones, baldosas y/o azulejos de cerámica, paredes blancas, suelo de baldosas de porcelana, lavabo encastrado, encimera de azulejos, suelo multicolor, ducha con puerta con bisagras, encimeras beige, cuarto de baño y madera
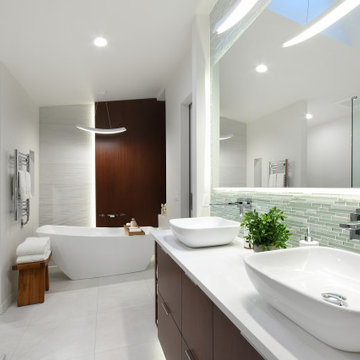
A personal retreat where the homeowners could escape and relax was desired. Large scale porcelain heated tile, sapele wood for a natural element and layering of lighting were critical to make each area relaxing and spa like. A wood wall and textured tile feature creates a custom backdrop for the soaking freestanding bath. Backlit led vanity mirrors highlight the soft green mosaic tile and the pretty vessel sinks and wall mounted faucets. A multi function shower adds to the options for a spa like experience with a seat to relax as needed. A towel warmer is a luxury feature for after a soothing shower or bath. The master closet connects so the homeowners have easy access to the dressing area, and custom cabinets continue into this space for a cohesive overall feel.
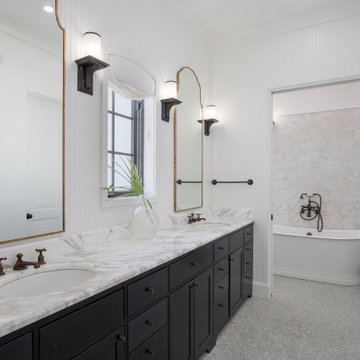
Modern meets coastal at this beach house located in Rosemary Beach, Florida. A pop of natural wood through this home brings a sense grounding to the elevated space, making it perfect for any mood.
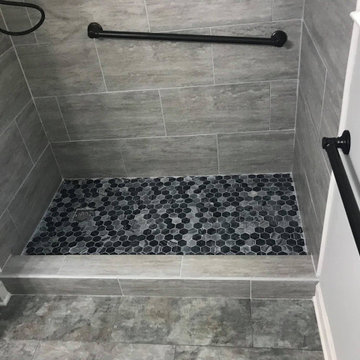
View our collection of Bathroom Remodeling projects in the Savannah and Richmond Hill, GA area! Trust Southern Home Solutions to blend the latest conveniences with any style or theme you want for your bathroom expertly. Learn more about our bathroom remodeling services and contact us for a free estimate! https://southernhomesolutions.net/contact-us/
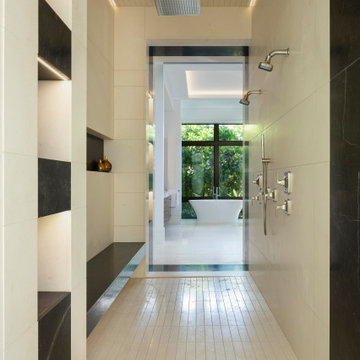
Foto de cuarto de baño principal, doble y a medida mediterráneo grande con armarios con paneles lisos, puertas de armario de madera oscura, bañera exenta, ducha abierta, sanitario de pared, baldosas y/o azulejos blancas y negros, baldosas y/o azulejos de piedra caliza, paredes blancas, suelo de piedra caliza, lavabo bajoencimera, encimera de mármol, suelo blanco, ducha abierta, banco de ducha, bandeja y madera
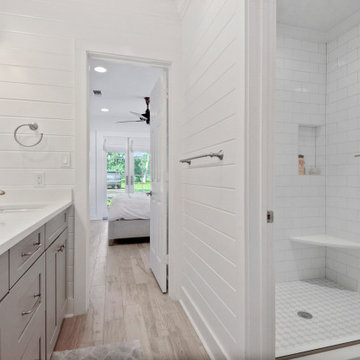
Foto de cuarto de baño doble y a medida de tamaño medio con armarios estilo shaker, puertas de armario grises, ducha empotrada, sanitario de una pieza, baldosas y/o azulejos blancos, baldosas y/o azulejos de cemento, paredes blancas, suelo de baldosas de porcelana, lavabo bajoencimera, encimera de cuarzo compacto, suelo beige, ducha con puerta con bisagras, encimeras blancas, cuarto de baño y madera
437 ideas para cuartos de baño con paredes blancas y madera
7