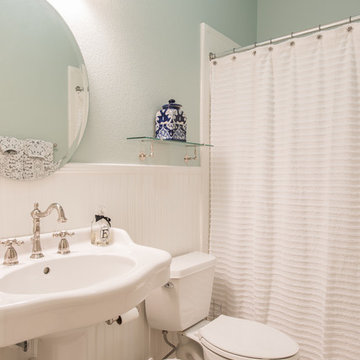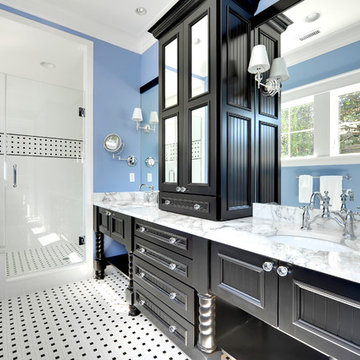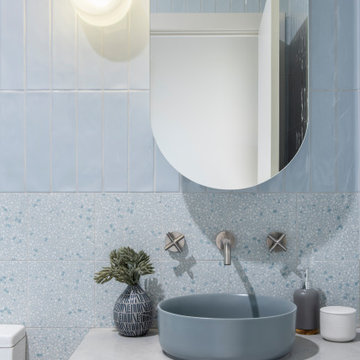51.652 ideas para cuartos de baño con paredes azules y paredes rosas
Filtrar por
Presupuesto
Ordenar por:Popular hoy
21 - 40 de 51.652 fotos
Artículo 1 de 3

White-painted wainscoting and Sherwin Williams "Rainwashed" create a soothing combination for this first floor bath. The hexagon tile floor creates a charming farmhouse feel. The goose-neck fixture compliments the spacious pedestal sink.
Michael Hunter Photography

Jonathan Edwards
Modelo de cuarto de baño infantil costero de tamaño medio con lavabo integrado, armarios con paneles empotrados, puertas de armario blancas, encimera de acrílico, bañera exenta, ducha abierta, sanitario de dos piezas, baldosas y/o azulejos blancos, baldosas y/o azulejos de porcelana, paredes azules y suelo de baldosas de porcelana
Modelo de cuarto de baño infantil costero de tamaño medio con lavabo integrado, armarios con paneles empotrados, puertas de armario blancas, encimera de acrílico, bañera exenta, ducha abierta, sanitario de dos piezas, baldosas y/o azulejos blancos, baldosas y/o azulejos de porcelana, paredes azules y suelo de baldosas de porcelana

Foto de cuarto de baño azulejo de dos tonos costero con armarios con paneles empotrados, puertas de armario negras, paredes azules y baldosas y/o azulejos blancos

josh vick, home tour america
Imagen de cuarto de baño clásico de tamaño medio con lavabo bajoencimera, armarios estilo shaker, puertas de armario blancas, encimera de granito, sanitario de una pieza, baldosas y/o azulejos blancos, baldosas y/o azulejos de cerámica, paredes azules, suelo con mosaicos de baldosas y combinación de ducha y bañera
Imagen de cuarto de baño clásico de tamaño medio con lavabo bajoencimera, armarios estilo shaker, puertas de armario blancas, encimera de granito, sanitario de una pieza, baldosas y/o azulejos blancos, baldosas y/o azulejos de cerámica, paredes azules, suelo con mosaicos de baldosas y combinación de ducha y bañera

David Deitrich
Ejemplo de cuarto de baño tradicional con armarios con paneles con relieve, bañera con patas, paredes azules y encimeras verdes
Ejemplo de cuarto de baño tradicional con armarios con paneles con relieve, bañera con patas, paredes azules y encimeras verdes

Traditional Black and White tile bathroom with white beaded inset cabinets, granite counter tops, undermount sink, blue painted walls, white bead board, walk in glass shower, white subway tiles and black and white mosaic tile floor.

Foto de cuarto de baño principal, doble y a medida contemporáneo con bañera exenta, armarios con rebordes decorativos, puertas de armario de madera en tonos medios, ducha esquinera, baldosas y/o azulejos beige, baldosas y/o azulejos de piedra, paredes azules, lavabo bajoencimera, suelo marrón y ducha con puerta con bisagras

This 25-year-old builder grade bathroom was due for a major upgrade in both function and design. The jetted tub was a useless space hog since it did not work and leaked. The size of the shower had been dictated by the preformed shower pan and not the desire of the homeowner. All materials and finishes were outdated.
The Bel Air Construction team designed a stunning transformation for this large master bath that includes improved use of the space, improved functionality, and a relaxing color scheme.

Fully remodeled master bathroom was reimaged to fit the lifestyle and personality of the client. Complete with a full-sized freestanding bathtub, customer vanity, wall mounted fixtures and standalone shower.

Imagen de cuarto de baño principal contemporáneo con baldosas y/o azulejos azules y paredes azules

American Standard tub shower combination with polished ceramic wall shower wall tile from Tile Bar.
Modelo de cuarto de baño principal, doble y de pie tradicional renovado de tamaño medio con armarios con paneles lisos, puertas de armario de madera en tonos medios, bañera empotrada, combinación de ducha y bañera, sanitario de dos piezas, baldosas y/o azulejos blancos, baldosas y/o azulejos de cerámica, paredes azules, suelo de baldosas de porcelana, lavabo bajoencimera, encimera de cuarzo compacto, suelo blanco, ducha con puerta con bisagras y encimeras blancas
Modelo de cuarto de baño principal, doble y de pie tradicional renovado de tamaño medio con armarios con paneles lisos, puertas de armario de madera en tonos medios, bañera empotrada, combinación de ducha y bañera, sanitario de dos piezas, baldosas y/o azulejos blancos, baldosas y/o azulejos de cerámica, paredes azules, suelo de baldosas de porcelana, lavabo bajoencimera, encimera de cuarzo compacto, suelo blanco, ducha con puerta con bisagras y encimeras blancas

we took this drab hall bath and took it to the next level
Imagen de cuarto de baño doble y a medida clásico renovado pequeño con armarios estilo shaker, puertas de armario blancas, bañera empotrada, sanitario de una pieza, paredes azules, suelo de baldosas de porcelana, lavabo bajoencimera, encimera de cuarzo compacto, suelo gris y encimeras blancas
Imagen de cuarto de baño doble y a medida clásico renovado pequeño con armarios estilo shaker, puertas de armario blancas, bañera empotrada, sanitario de una pieza, paredes azules, suelo de baldosas de porcelana, lavabo bajoencimera, encimera de cuarzo compacto, suelo gris y encimeras blancas

The neighboring guest bath perfectly complements every detail of the guest bedroom. Crafted with feminine touches from the soft blue vanity and herringbone tiled shower, gold plumbing, and antiqued elements found in the mirror and sconces.

An original 1930’s English Tudor with only 2 bedrooms and 1 bath spanning about 1730 sq.ft. was purchased by a family with 2 amazing young kids, we saw the potential of this property to become a wonderful nest for the family to grow.
The plan was to reach a 2550 sq. ft. home with 4 bedroom and 4 baths spanning over 2 stories.
With continuation of the exiting architectural style of the existing home.
A large 1000sq. ft. addition was constructed at the back portion of the house to include the expended master bedroom and a second-floor guest suite with a large observation balcony overlooking the mountains of Angeles Forest.
An L shape staircase leading to the upstairs creates a moment of modern art with an all white walls and ceilings of this vaulted space act as a picture frame for a tall window facing the northern mountains almost as a live landscape painting that changes throughout the different times of day.
Tall high sloped roof created an amazing, vaulted space in the guest suite with 4 uniquely designed windows extruding out with separate gable roof above.
The downstairs bedroom boasts 9’ ceilings, extremely tall windows to enjoy the greenery of the backyard, vertical wood paneling on the walls add a warmth that is not seen very often in today’s new build.
The master bathroom has a showcase 42sq. walk-in shower with its own private south facing window to illuminate the space with natural morning light. A larger format wood siding was using for the vanity backsplash wall and a private water closet for privacy.
In the interior reconfiguration and remodel portion of the project the area serving as a family room was transformed to an additional bedroom with a private bath, a laundry room and hallway.
The old bathroom was divided with a wall and a pocket door into a powder room the leads to a tub room.
The biggest change was the kitchen area, as befitting to the 1930’s the dining room, kitchen, utility room and laundry room were all compartmentalized and enclosed.
We eliminated all these partitions and walls to create a large open kitchen area that is completely open to the vaulted dining room. This way the natural light the washes the kitchen in the morning and the rays of sun that hit the dining room in the afternoon can be shared by the two areas.
The opening to the living room remained only at 8’ to keep a division of space.

A shower room with sink and vanity, and access from the hall, was notched out of the oversized primary bathroom. The blue 3" x 6" tile satisfied the homeowners' blue wish list item. The contrast of the blue tile and the terra cotta shower floor plus the stained crown molding has a Napa Valley vibe. The shower room is complete with a hinged glass door, a shower seat, shelves, and a handheld shower head.

123 Remodeling’s design-build team gave this bathroom in Bucktown (Chicago, IL) a facelift by installing new tile, mirrors, light fixtures, and a new countertop. We reused the existing vanity, shower fixtures, faucets, and toilet that were all in good condition. We incorporated a beautiful blue blended tile as an accent wall to pop against the rest of the neutral tiles. Lastly, we added a shower bench and a sliding glass shower door giving this client the coastal bathroom of their dreams.

A Zen and welcoming principal bathroom with double vanities, oversized shower tub combo, beautiful oversized porcelain floors, quartz countertops and a state of the art Toto toilet. This bathroom will melt all your cares away.

Foto de cuarto de baño principal, único y flotante contemporáneo pequeño con puertas de armario azules, bañera encastrada, combinación de ducha y bañera, sanitario de dos piezas, baldosas y/o azulejos rosa, baldosas y/o azulejos en mosaico, paredes azules, suelo de cemento, lavabo integrado, encimera de acrílico, suelo azul, ducha con puerta con bisagras y encimeras blancas

Modelo de cuarto de baño principal, doble y a medida costero de tamaño medio con armarios estilo shaker, puertas de armario grises, bañera exenta, ducha esquinera, sanitario de dos piezas, baldosas y/o azulejos grises, baldosas y/o azulejos de porcelana, paredes azules, suelo de baldosas de porcelana, lavabo bajoencimera, encimera de cuarzo compacto, suelo gris, ducha con puerta con bisagras, encimeras blancas y banco de ducha

Pool bath with a reclaimed trough sink, fun blue patterned wall tile. Mirror and lighting by Casey Howard Designs.
Foto de cuarto de baño único y flotante de estilo de casa de campo pequeño con baldosas y/o azulejos azules, baldosas y/o azulejos de cemento, paredes azules, suelo de pizarra, aseo y ducha, lavabo de seno grande y suelo azul
Foto de cuarto de baño único y flotante de estilo de casa de campo pequeño con baldosas y/o azulejos azules, baldosas y/o azulejos de cemento, paredes azules, suelo de pizarra, aseo y ducha, lavabo de seno grande y suelo azul
51.652 ideas para cuartos de baño con paredes azules y paredes rosas
2