4.049 ideas para cuartos de baño con lavabo suspendido y suelo gris
Filtrar por
Presupuesto
Ordenar por:Popular hoy
141 - 160 de 4049 fotos
Artículo 1 de 3
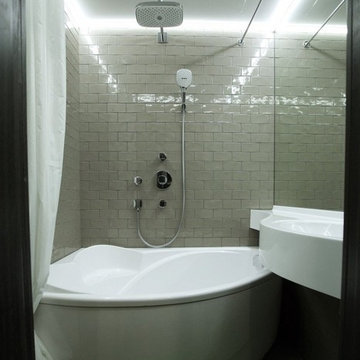
Diseño de cuarto de baño principal pequeño con armarios con paneles lisos, bañera esquinera, baldosas y/o azulejos grises, lavabo suspendido y suelo gris
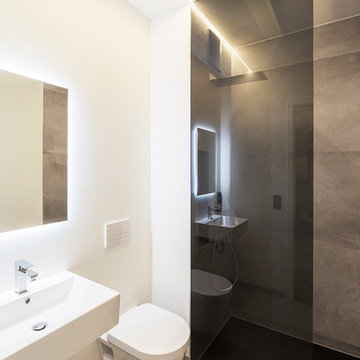
Foto: Philipp Obkircher
Foto de cuarto de baño actual pequeño con ducha a ras de suelo, sanitario de pared, paredes blancas, suelo de cemento, lavabo suspendido y suelo gris
Foto de cuarto de baño actual pequeño con ducha a ras de suelo, sanitario de pared, paredes blancas, suelo de cemento, lavabo suspendido y suelo gris
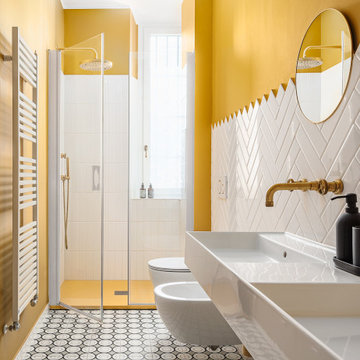
Bagno progetto Shades of Yellow.
Progetto: MID | architettura
Photo by: Roy Bisschops
Modelo de cuarto de baño largo y estrecho y doble tradicional de tamaño medio con ducha a ras de suelo, sanitario de dos piezas, baldosas y/o azulejos blancos, baldosas y/o azulejos de porcelana, paredes amarillas, suelo de azulejos de cemento, aseo y ducha, lavabo suspendido, suelo gris, ducha con puerta con bisagras y bandeja
Modelo de cuarto de baño largo y estrecho y doble tradicional de tamaño medio con ducha a ras de suelo, sanitario de dos piezas, baldosas y/o azulejos blancos, baldosas y/o azulejos de porcelana, paredes amarillas, suelo de azulejos de cemento, aseo y ducha, lavabo suspendido, suelo gris, ducha con puerta con bisagras y bandeja
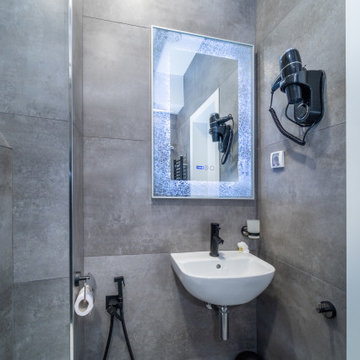
It has a built-in sound system in the ceiling.
Imagen de cuarto de baño único industrial pequeño con ducha esquinera, sanitario de pared, baldosas y/o azulejos grises, baldosas y/o azulejos de cerámica, suelo de baldosas de terracota, aseo y ducha, lavabo suspendido, suelo gris, ducha con puerta corredera y hornacina
Imagen de cuarto de baño único industrial pequeño con ducha esquinera, sanitario de pared, baldosas y/o azulejos grises, baldosas y/o azulejos de cerámica, suelo de baldosas de terracota, aseo y ducha, lavabo suspendido, suelo gris, ducha con puerta corredera y hornacina
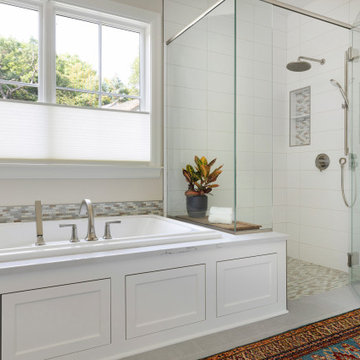
This spacious Master Bath has a light mix of finishes including a glazed volcanic stone mosaic as the accent. A two-seater tub allows for comfortable bathing. Not seen in the picture are his and her vanities and water closets and a large linen cabinet.

Project Description
Set on the 2nd floor of a 1950’s modernist apartment building in the sought after Sydney Lower North Shore suburb of Mosman, this apartments only bathroom was in dire need of a lift. The building itself well kept with features of oversized windows/sliding doors overlooking lovely gardens, concrete slab cantilevers, great orientation for capturing the sun and those sleek 50’s modern lines.
It is home to Stephen & Karen, a professional couple who renovated the interior of the apartment except for the lone, very outdated bathroom. That was still stuck in the 50’s – they saved the best till last.
Structural Challenges
Very small room - 3.5 sq. metres;
Door, window and wall placement fixed;
Plumbing constraints due to single skin brick walls and outdated pipes;
Low ceiling,
Inadequate lighting &
Poor fixture placement.
Client Requirements
Modern updated bathroom;
NO BATH required;
Clean lines reflecting the modernist architecture
Easy to clean, minimal grout;
Maximize storage, niche and
Good lighting
Design Statement
You could not swing a cat in there! Function and efficiency of flow is paramount with small spaces and ensuring there was a single transition area was on top of the designer’s mind. The bathroom had to be easy to use, and the lines had to be clean and minimal to compliment the 1950’s architecture (and to make this tiny space feel bigger than it actual was). As the bath was not used regularly, it was the first item to be removed. This freed up floor space and enhanced the flow as considered above.
Due to the thin nature of the walls and plumbing constraints, the designer built up the wall (basin elevation) in parts to allow the plumbing to be reconfigured. This added depth also allowed for ample recessed overhead mirrored wall storage and a niche to be built into the shower. As the overhead units provided enough storage the basin was wall hung with no storage under. This coupled with the large format light coloured tiles gave the small room the feeling of space it required. The oversized tiles are effortless to clean, as is the solid surface material of the washbasin. The lighting is also enhanced by these materials and therefore kept quite simple. LEDS are fixed above and below the joinery and also a sensor activated LED light was added under the basin to offer a touch a tech to the owners. The renovation of this bathroom is the final piece to complete this apartment reno, and as such this 50’s wonder is ready to live on in true modern style.
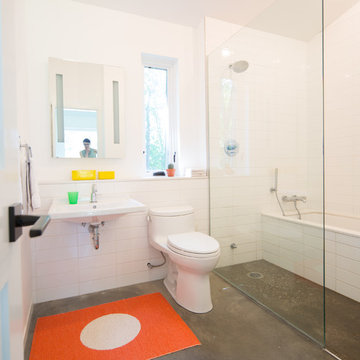
Dylan Griffin
Modelo de cuarto de baño infantil actual de tamaño medio con bañera encastrada sin remate, ducha a ras de suelo, sanitario de una pieza, baldosas y/o azulejos blancos, baldosas y/o azulejos de porcelana, paredes blancas, suelo de cemento, lavabo suspendido, suelo gris y ducha con puerta con bisagras
Modelo de cuarto de baño infantil actual de tamaño medio con bañera encastrada sin remate, ducha a ras de suelo, sanitario de una pieza, baldosas y/o azulejos blancos, baldosas y/o azulejos de porcelana, paredes blancas, suelo de cemento, lavabo suspendido, suelo gris y ducha con puerta con bisagras
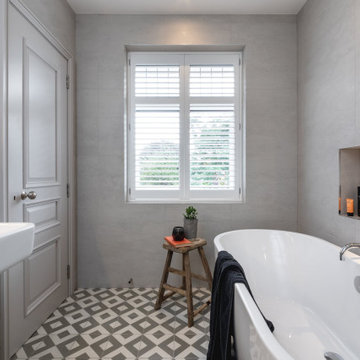
THE COMPLETE RENOVATION OF A LARGE DETACHED FAMILY HOME
This project was a labour of love from start to finish and we think it shows. We worked closely with the architect and contractor to create the interiors of this stunning house in Richmond, West London. The existing house was just crying out for a new lease of life, it was so incredibly tired and dated. An interior designer’s dream.
A new rear extension was designed to house the vast kitchen diner. Below that in the basement – a cinema, games room and bar. In addition, the drawing room, entrance hall, stairwell master bedroom and en-suite also came under our remit. We took all these areas on plan and articulated our concepts to the client in 3D. Then we implemented the whole thing for them. So Timothy James Interiors were responsible for curating or custom-designing everything you see in these photos
OUR FULL INTERIOR DESIGN SERVICE INCLUDING PROJECT COORDINATION AND IMPLEMENTATION
Our brief for this interior design project was to create a ‘private members club feel’. Precedents included Soho House and Firmdale Hotels. This is very much our niche so it’s little wonder we were appointed. Cosy but luxurious interiors with eye-catching artwork, bright fabrics and eclectic furnishings.
The scope of services for this project included both the interior design and the interior architecture. This included lighting plan , kitchen and bathroom designs, bespoke joinery drawings and a design for a stained glass window.
This project also included the full implementation of the designs we had conceived. We liaised closely with appointed contractor and the trades to ensure the work was carried out in line with the designs. We ordered all of the interior finishes and had them delivered to the relevant specialists. Furniture, soft furnishings and accessories were ordered alongside the site works. When the house was finished we conducted a full installation of the furnishings, artwork and finishing touches.
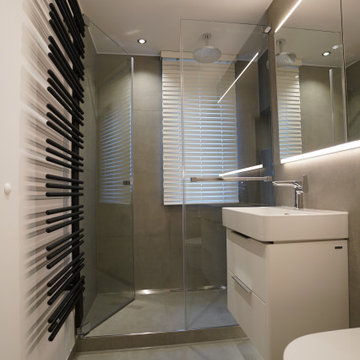
Foto de cuarto de baño único actual pequeño con armarios con paneles lisos, puertas de armario blancas, ducha empotrada, sanitario de pared, baldosas y/o azulejos grises, paredes blancas, aseo y ducha, lavabo suspendido, suelo gris y ducha con puerta con bisagras
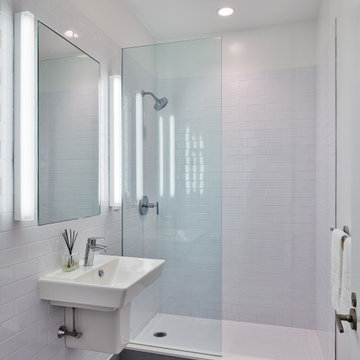
Diseño de cuarto de baño actual de tamaño medio con ducha empotrada, baldosas y/o azulejos grises, baldosas y/o azulejos de cemento, paredes blancas, aseo y ducha, lavabo suspendido y suelo gris
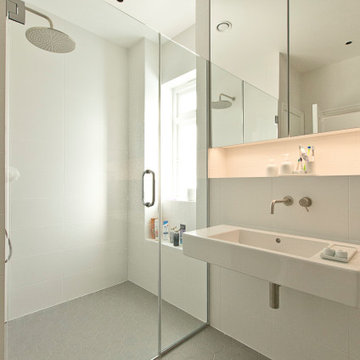
Foto de cuarto de baño minimalista con ducha a ras de suelo, baldosas y/o azulejos blancos, lavabo suspendido, suelo gris y ducha con puerta con bisagras
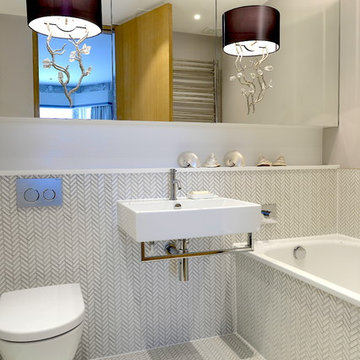
Mark Westwood
Diseño de cuarto de baño contemporáneo pequeño con bañera encastrada, lavabo suspendido, suelo gris, sanitario de pared y paredes blancas
Diseño de cuarto de baño contemporáneo pequeño con bañera encastrada, lavabo suspendido, suelo gris, sanitario de pared y paredes blancas
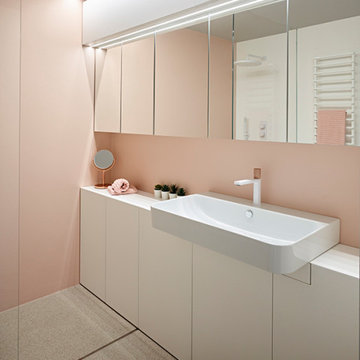
Modelo de cuarto de baño infantil, único y flotante actual con puertas de armario blancas, ducha abierta, sanitario de pared, paredes rosas, suelo de terrazo, lavabo suspendido, suelo gris y madera
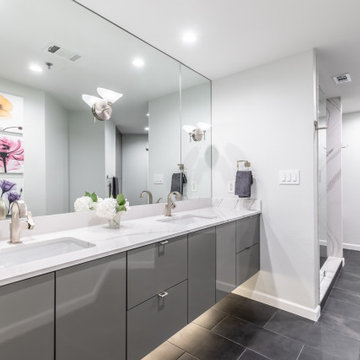
The original Master bath was very dark and cavernous and needed some softness to oppose angled walls.
A combination of light walls, and sleek floating cabinets, creates an overall softness in this Modern Masterpiece.
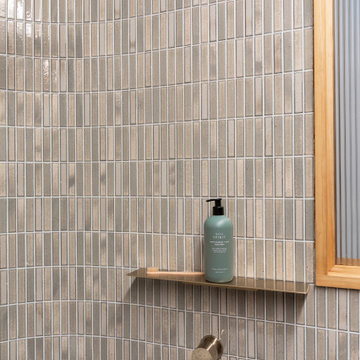
Imagen de cuarto de baño principal, único y flotante contemporáneo pequeño con bañera encastrada, ducha abierta, sanitario de dos piezas, baldosas y/o azulejos blancos, baldosas y/o azulejos de cerámica, paredes verdes, suelo de piedra caliza, lavabo suspendido, encimera de cemento, suelo gris, ducha abierta y encimeras grises
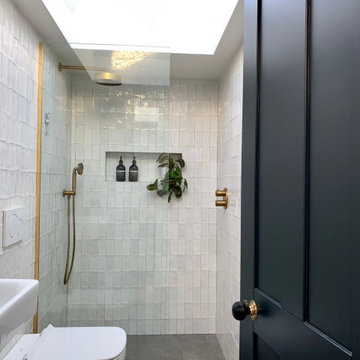
Foto de cuarto de baño único y gris y blanco minimalista de tamaño medio con ducha abierta, sanitario de pared, baldosas y/o azulejos de cemento, paredes blancas, suelo de pizarra, aseo y ducha, lavabo suspendido, suelo gris y ducha abierta
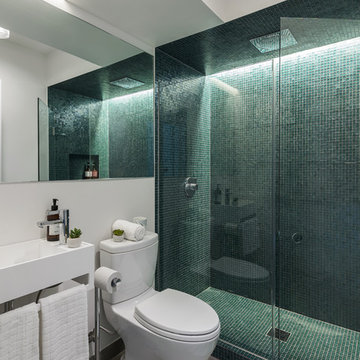
C. Robert Estrada, Robert Morning Photography
Imagen de cuarto de baño actual con ducha empotrada, baldosas y/o azulejos verdes, baldosas y/o azulejos en mosaico, paredes blancas, lavabo suspendido, suelo gris y ducha con puerta con bisagras
Imagen de cuarto de baño actual con ducha empotrada, baldosas y/o azulejos verdes, baldosas y/o azulejos en mosaico, paredes blancas, lavabo suspendido, suelo gris y ducha con puerta con bisagras
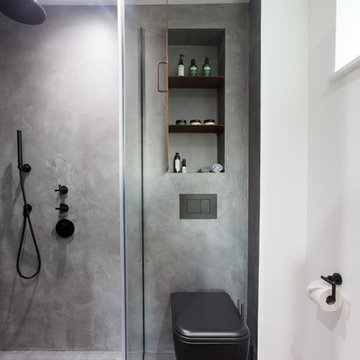
Beautiful polished concrete finish with the rustic mirror and black accessories including taps, wall-hung toilet, shower head and shower mixer is making this newly renovated bathroom look modern and sleek.
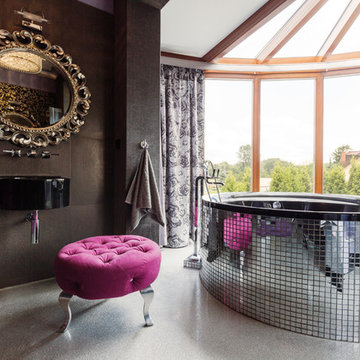
All it takes to feel like a star is stepping into this glamorous and spacious Hollywood Regency bathroom. The round jacuzzi bathtub is adorned with mirror mosaic tile, and placed alongside is a vibrant fuchsia velvet tufted ottoman, clearly meant for those who love the statement of luxury. Everything in this room speaks of distinction and class. From the bold dark walls, to the large ornate mirror, to the mirrored cabinets. Here, everything sparkles.
NS Designs, Pasadena, CA
http://nsdesignsonline.com
626-491-9411
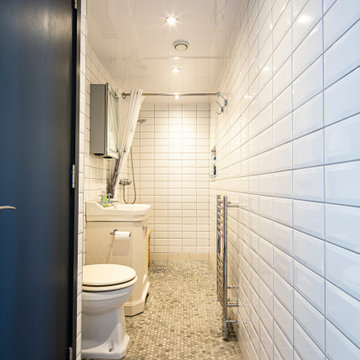
Tiled shower room optimising a narrow layout.
Diseño de cuarto de baño único, de pie y gris y blanco contemporáneo pequeño con armarios con paneles lisos, puertas de armario blancas, ducha a ras de suelo, sanitario de una pieza, baldosas y/o azulejos blancos, baldosas y/o azulejos de cerámica, paredes blancas, suelo de azulejos de cemento, aseo y ducha, lavabo suspendido, suelo gris y ducha con cortina
Diseño de cuarto de baño único, de pie y gris y blanco contemporáneo pequeño con armarios con paneles lisos, puertas de armario blancas, ducha a ras de suelo, sanitario de una pieza, baldosas y/o azulejos blancos, baldosas y/o azulejos de cerámica, paredes blancas, suelo de azulejos de cemento, aseo y ducha, lavabo suspendido, suelo gris y ducha con cortina
4.049 ideas para cuartos de baño con lavabo suspendido y suelo gris
8